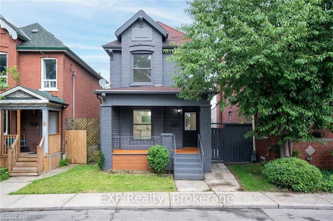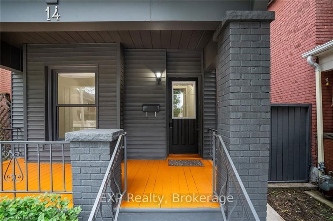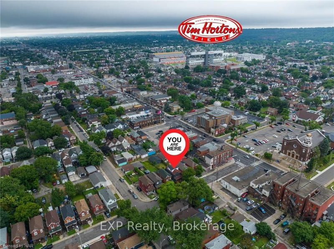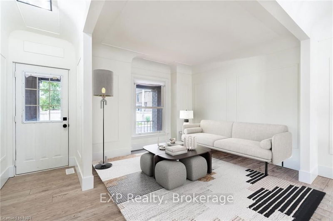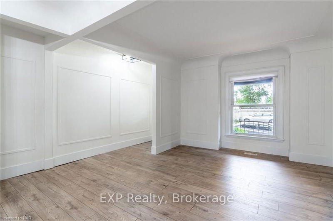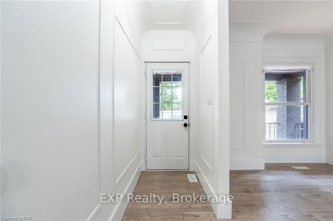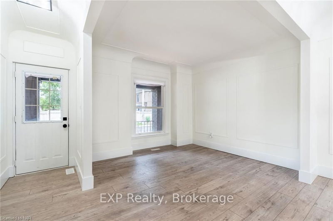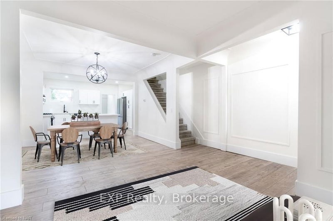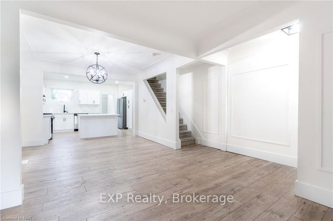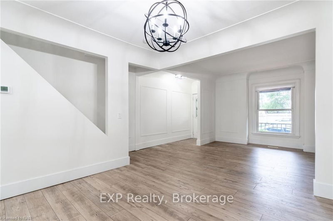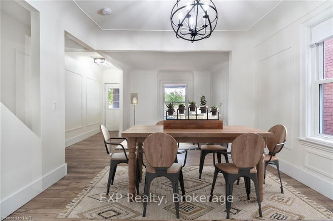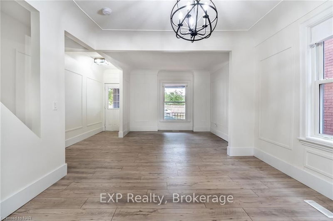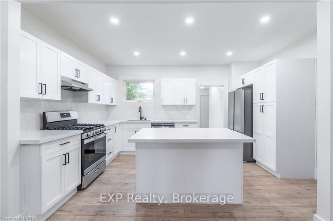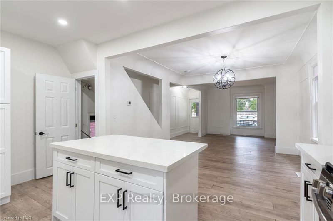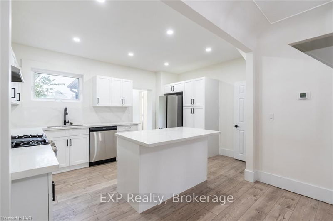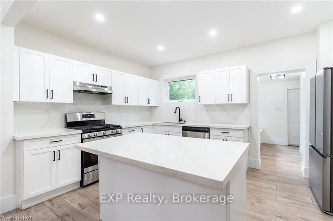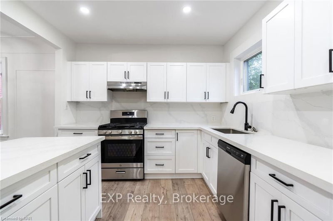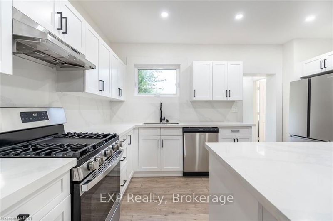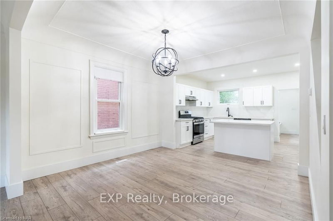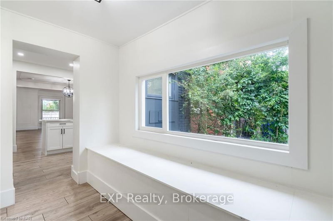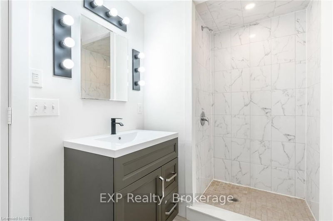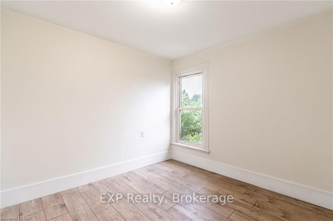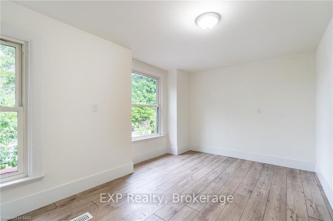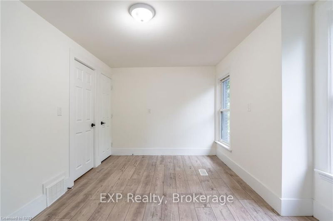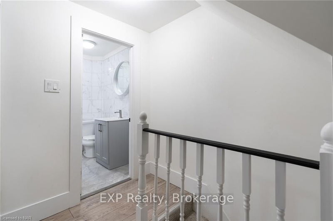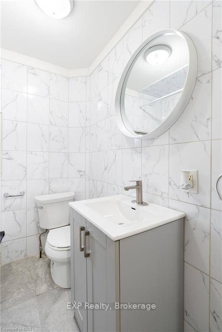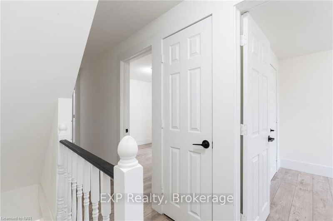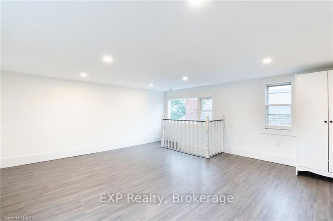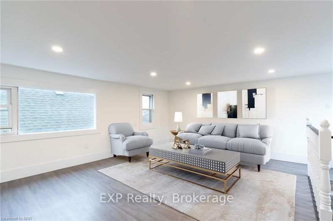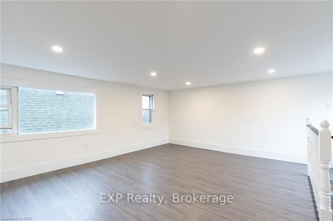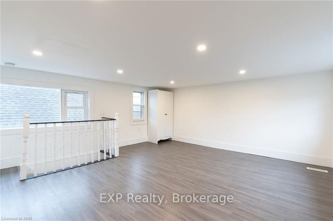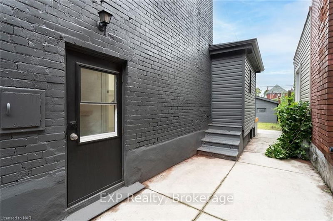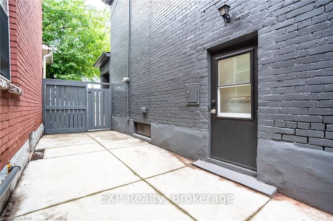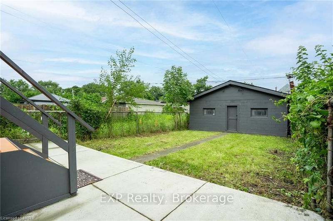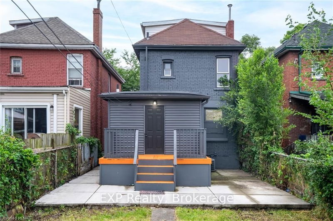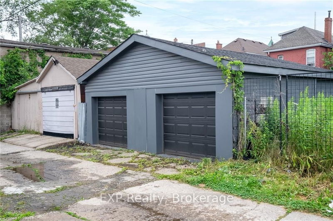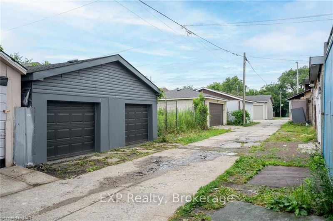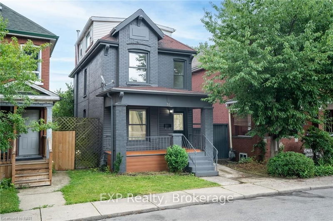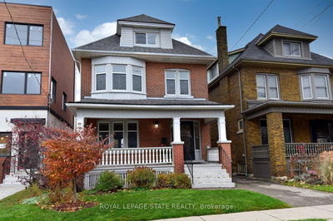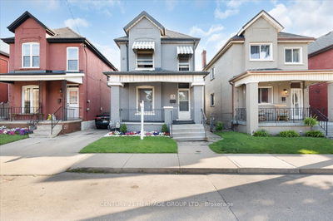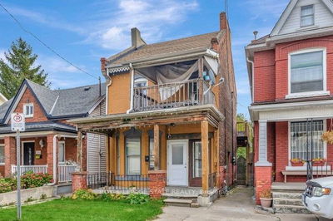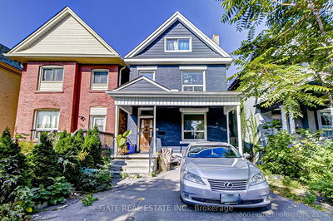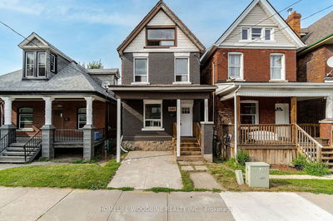Welcome to 14 Ruth Street! This centrally located 2.5 storey detached brick home has just over 1500 square feet of living space, a fenced in backyard & large double car garage! This beautifully renovated home is completely move in ready - the open concept main floor has a bright & spacious family and dining room that leads to the kitchen which features quartz countertops & centre island, tons of cupboard/storage space & all new kitchen appliances (2024). The main floor is complete with a renovated bathroom, flex space with bench seating & a back walk out door leading to a deck & private backyard. The second level has 3 spacious bedrooms & a second full bathroom that is also renovated. On the third floor is a large finished loft space that can be used as a primary bedroom or another family/great room. Other features of this home include a separate side entrance that leads directly to the clean unfinished basement that is awaiting your finishing touches. The location is extremely convenient - with a park that is only a minutes walk away, churches, shopping, highway access, Tim Horton's field, countless renowned restaurants, & the wonderful Bayfront park on the water. Book your showing today & come see this wonderful home for yourself! Washer/dryer (2023)
详情
- 上市时间: Wednesday, October 09, 2024
- 城市: Hamilton
- 交叉路口: Off Barton St E, East of Sherman Ave
- 详细地址: 14 RUTH Street, Hamilton, L8L 6P9, Ontario, Canada
- 客厅: Main
- 挂盘公司: Exp Realty - Disclaimer: The information contained in this listing has not been verified by Exp Realty and should be verified by the buyer.

