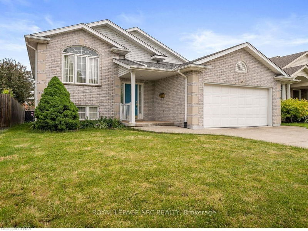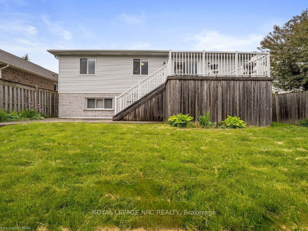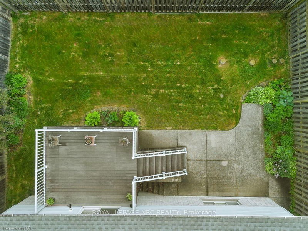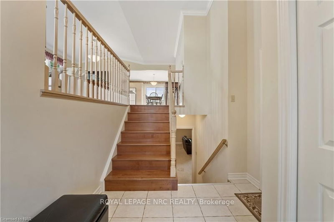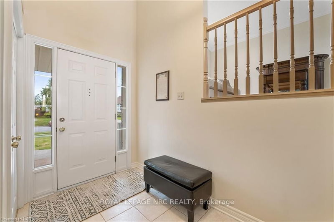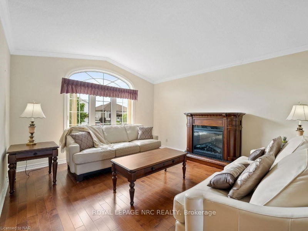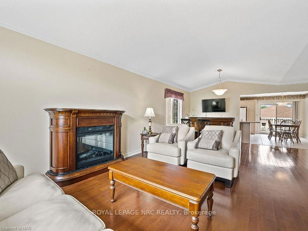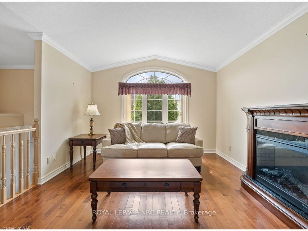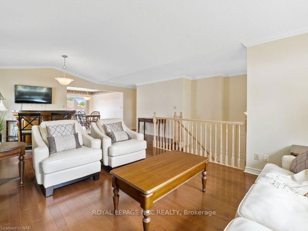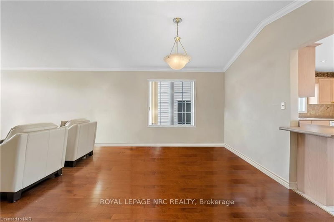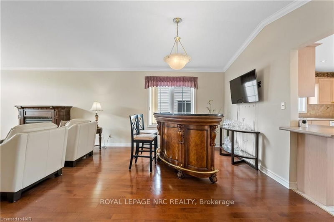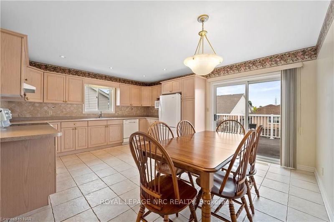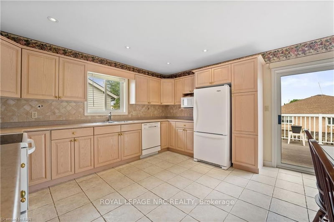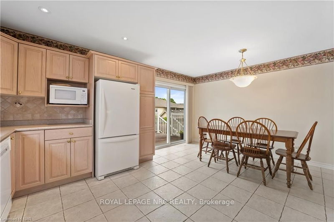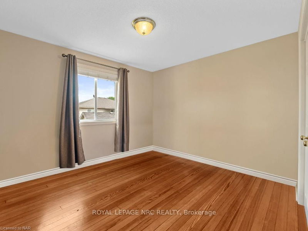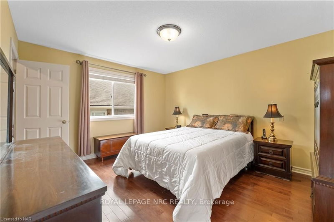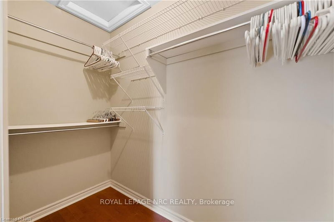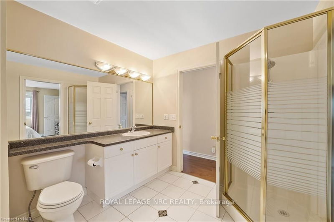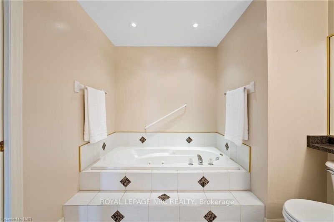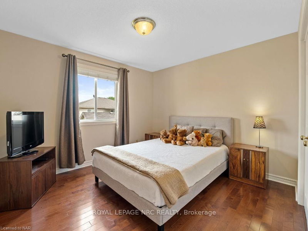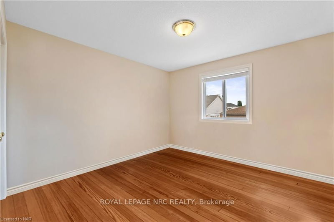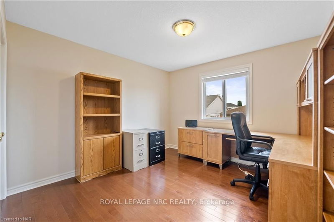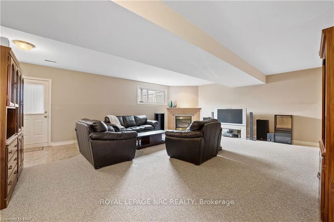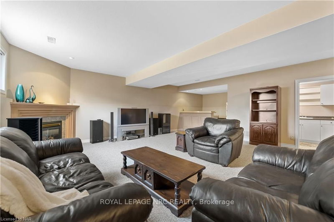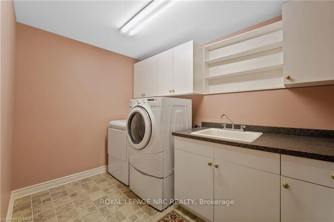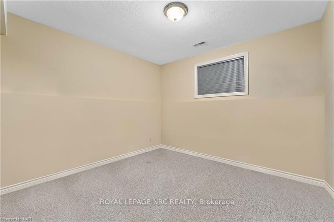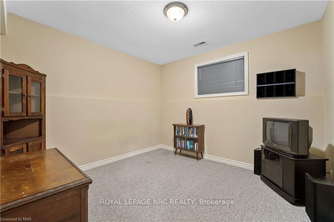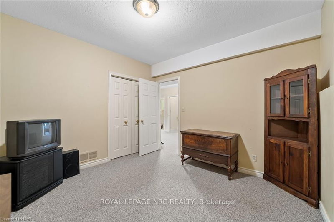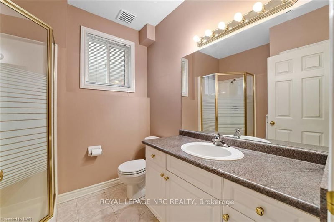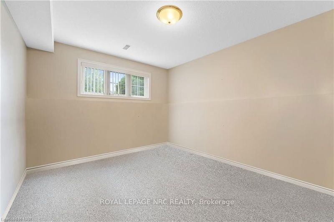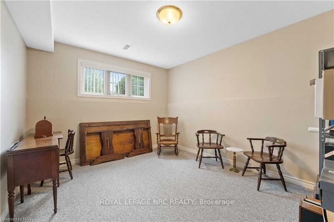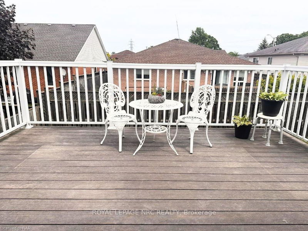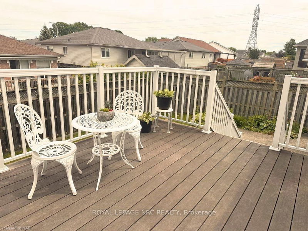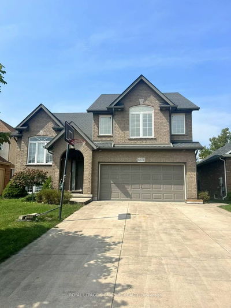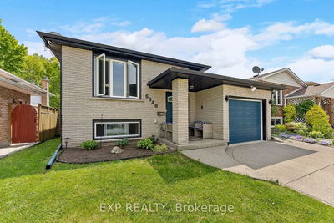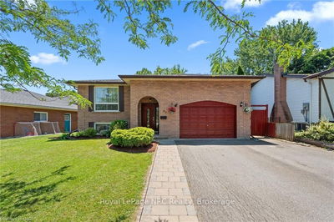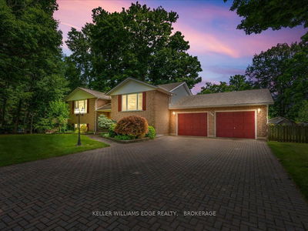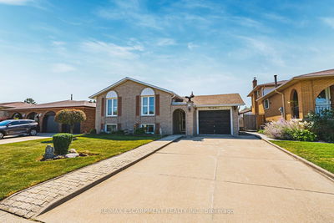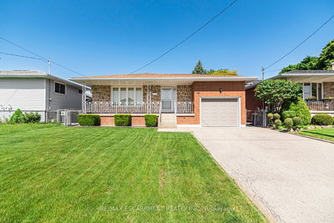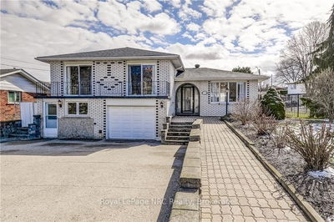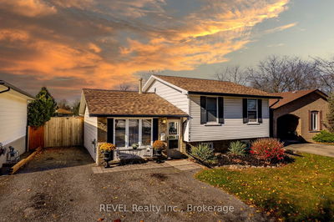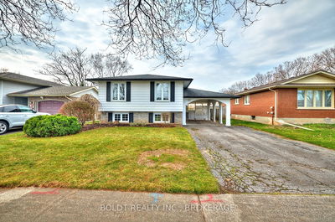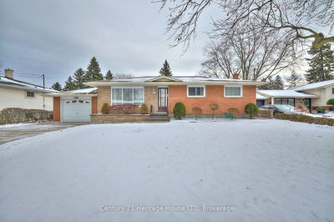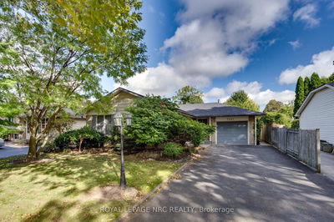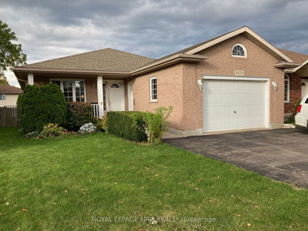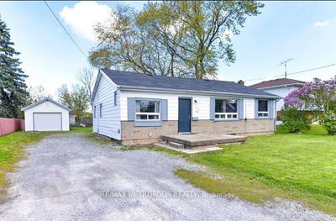Don't wait to see this 5 bedroom, 2 full bathroom raised bungalow family home in the desirable Ascot neighbourhood! Potential for rental or in-law setup as it has a walk-up from the lower level. Maintenance-free concrete driveway and walkway to front door and backyard. This home is full of light and offers main floor living, with cathedral ceilings, open concept living / dining / kitchen and beautiful 3/4" hardwood floors. Living room has a dramatic electric fireplace, open dining area with plenty of room for a large family seating. The spacious eat-in kitchen provides access to a large composite deck suitable for outdoor dining in the back. The primary bedroom has hardwood flooring, a walk-in closet with double rods, large privilege ensuite bathroom with soaker tub and separate shower. Two additional generous sized bedrooms are on the other side of the hall, also with hardwood flooring. Lower level is fully finished, complete with cozy berber carpeting, a gas fireplace and a large wet bar with fridge, ready for holiday entertaining or to watch the game with friends and family. Also on the lower level is a 3 piece bathroom, 2 more bedrooms and easy walk-up access to the backyard. Lower level laundry room complete with laundry tub and plenty of cupboards. Furnace and A/C were replaced in 2016 and this home even has a HEPA air cleaner. Move-in ready to start entertaining!
详情
- 上市时间: Saturday, July 06, 2024
- 城市: Niagara Falls
- 社区: 213 - Ascot
- 交叉路口: KALAR SOUTH FROM THOROLD STONE ROAD, LEFT ON MARCON WHICH BECOMES CONNELL AVE.
- 厨房: Main
- 客厅: Main
- 家庭房: Lower
- 挂盘公司: Royal Lepage Nrc Realty - Disclaimer: The information contained in this listing has not been verified by Royal Lepage Nrc Realty and should be verified by the buyer.


