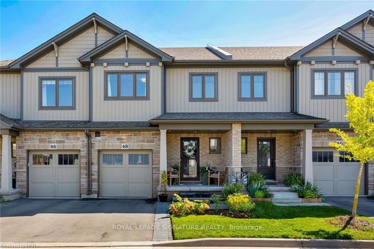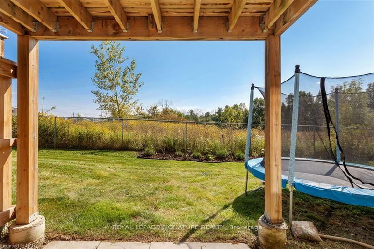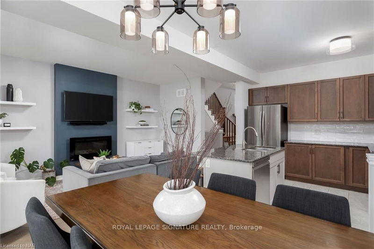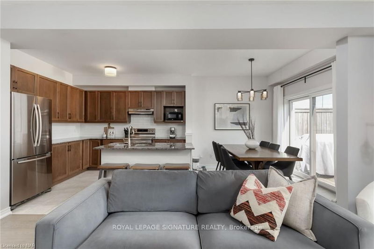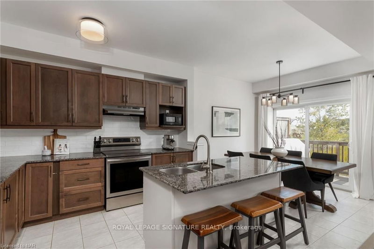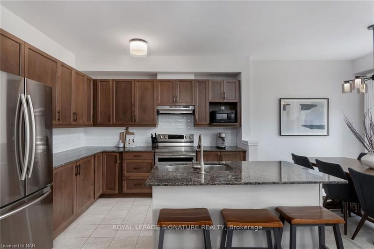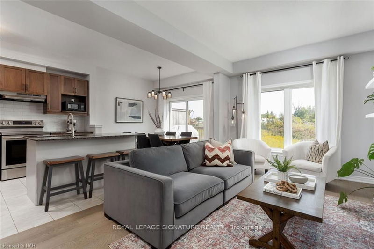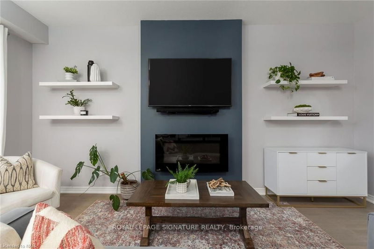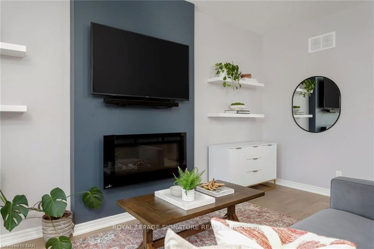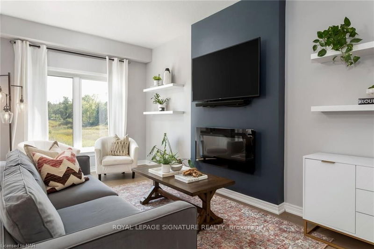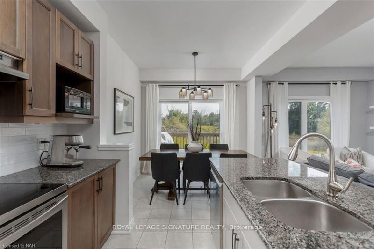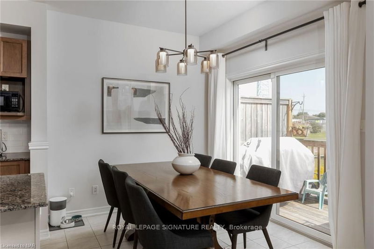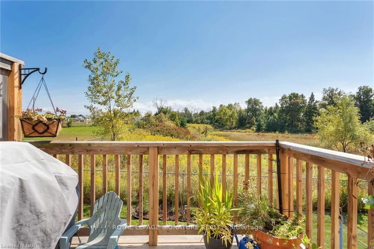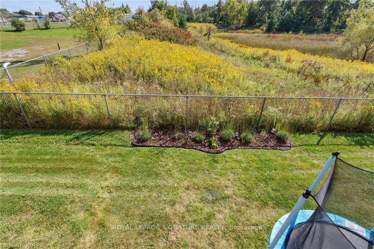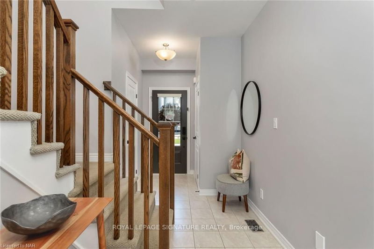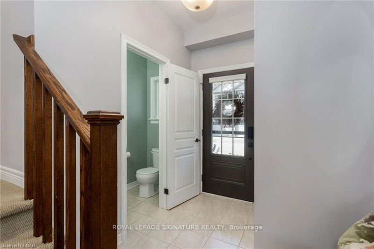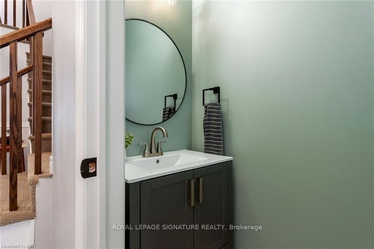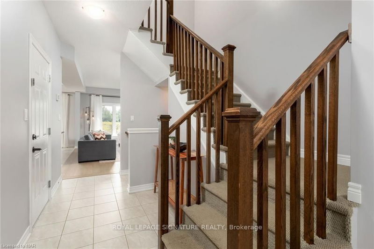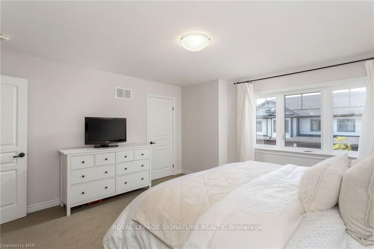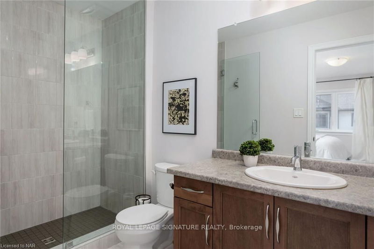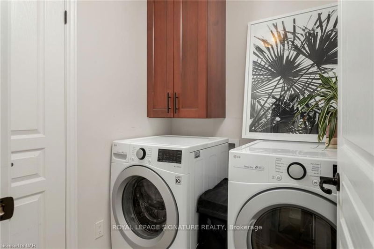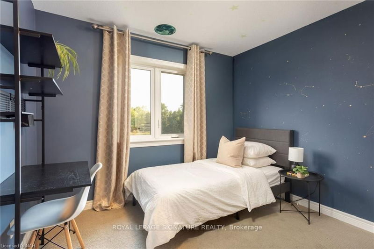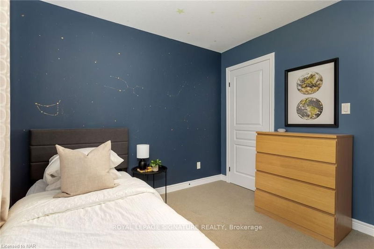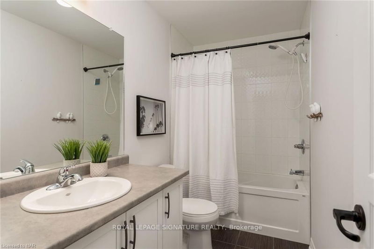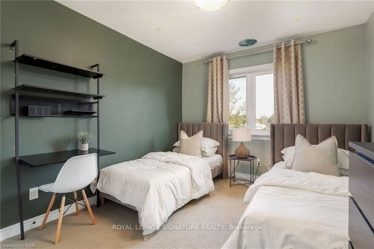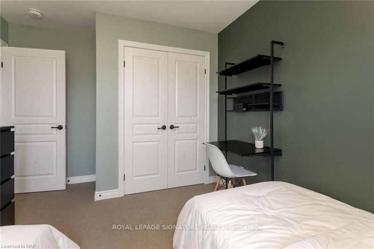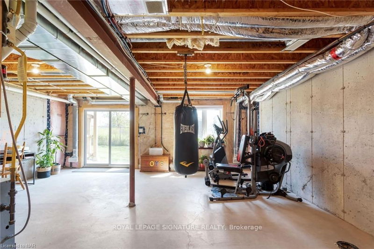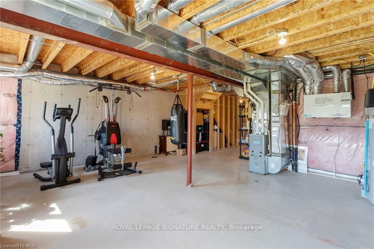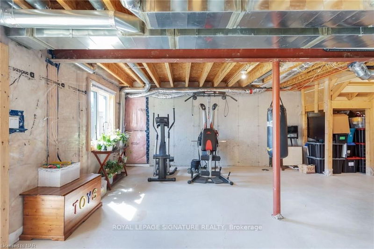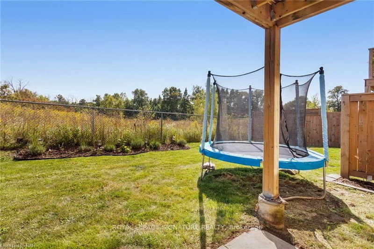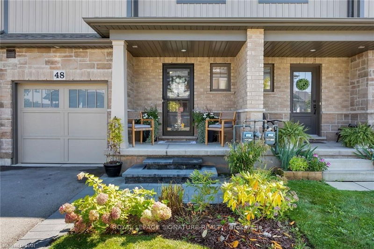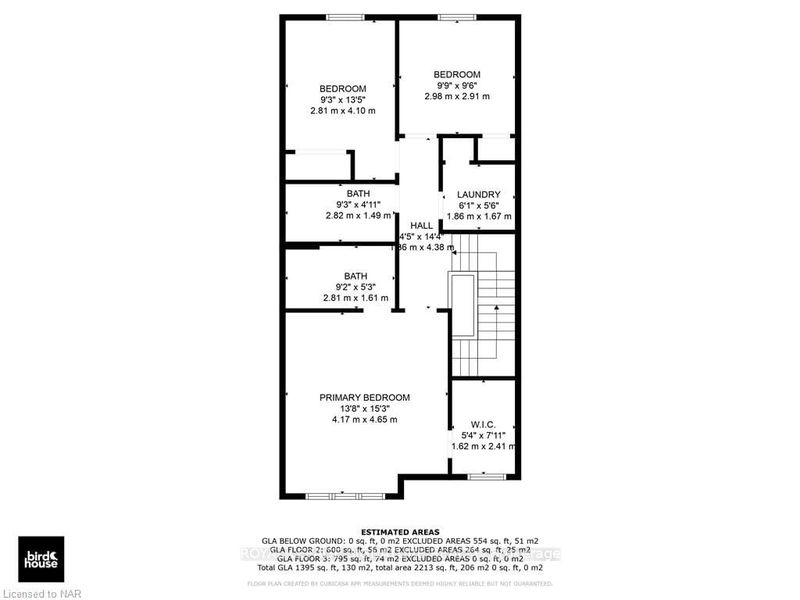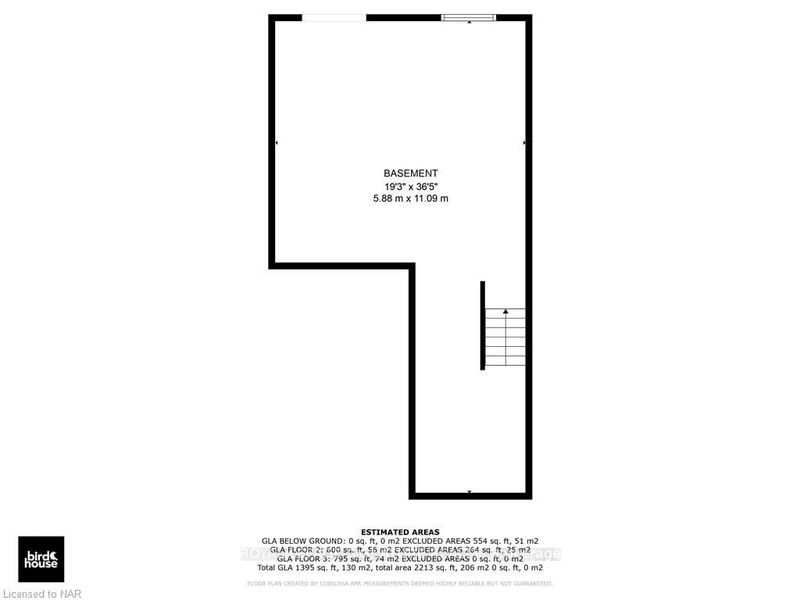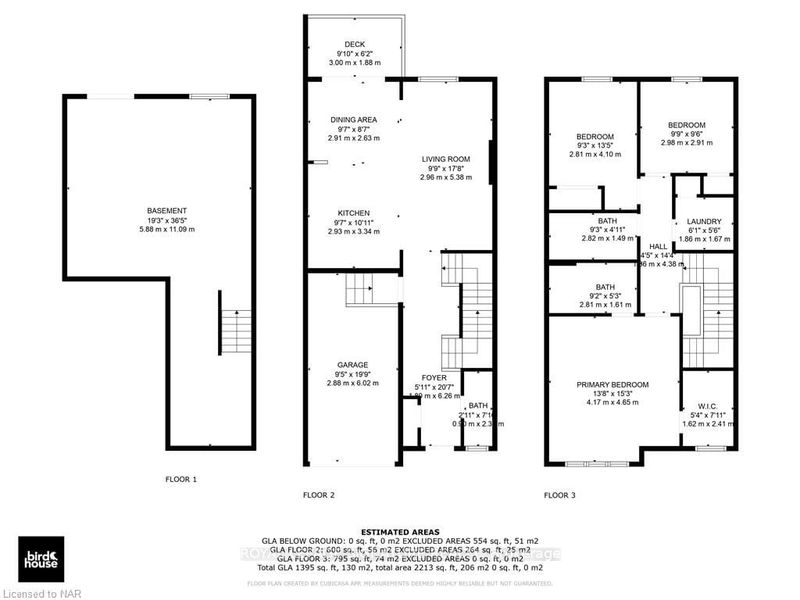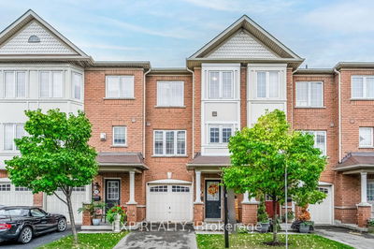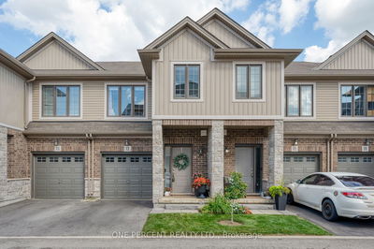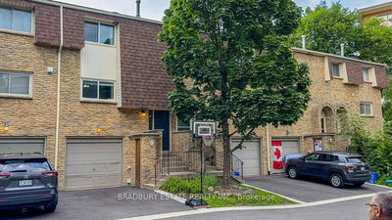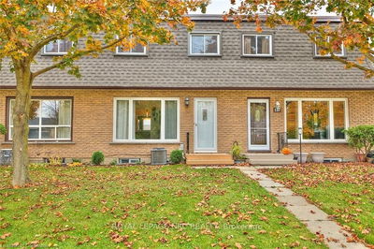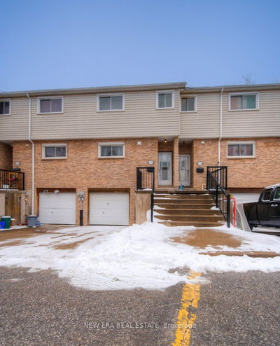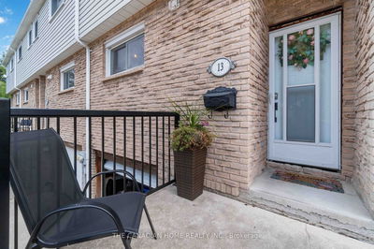Uniquely backing onto the most serene conservation space, 48 Severino's premium lot is located in heart of the family-friendly Smithville neighborhood. This home offers unparalleled tranquility, to a backyard that can be accessed not only off your kitchen balcony for peaceful morning coffees, but also via your walk-out basement. The charming front porch is enhanced by a newly renovated front walkway, steps, and storm door. Inside, the main floor boasts an inviting open-concept design with soaring 9-foot ceilings. The large living room, complete with a modern electric fireplace and newly refinished hardwood floors, flows seamlessly into a family-sized kitchen. The kitchen is a chef's dream, featuring granite countertops, a generous island, and sleek stainless steel appliances. Upstairs, the spacious primary suite is a true retreat, offering a walk-in closet and a luxurious3-piece ensuite with a glass-enclosed shower. Two additional bedrooms share a modern 3-piece bathroom while the convenience of upper-floor laundry makes everyday living a breeze. The unfinished lower level is brimming with potential whether you envision an additional bedroom, a home gym, or an office, the space is yours to customize. POTL Fee $145/Month.
详情
- 上市时间: Tuesday, September 24, 2024
- 城市: West Lincoln
- 社区: 057 - Smithville
- 交叉路口: Regional Rd 20 & Grimbsby 5
- 详细地址: 23-48 SEVERINO Circle, West Lincoln, L0R 2A0, Ontario, Canada
- 厨房: Main
- 客厅: Main
- 挂盘公司: Royal Lepage Signature Realty - Disclaimer: The information contained in this listing has not been verified by Royal Lepage Signature Realty and should be verified by the buyer.

