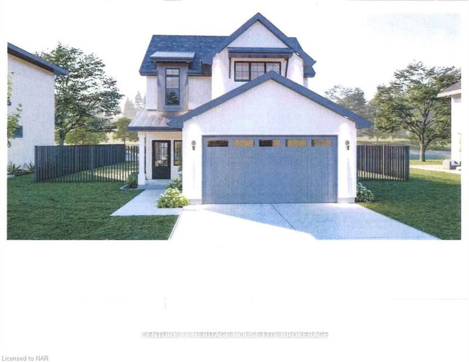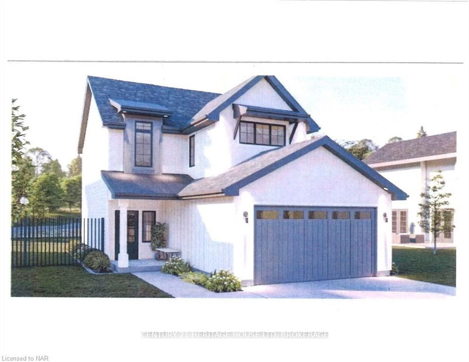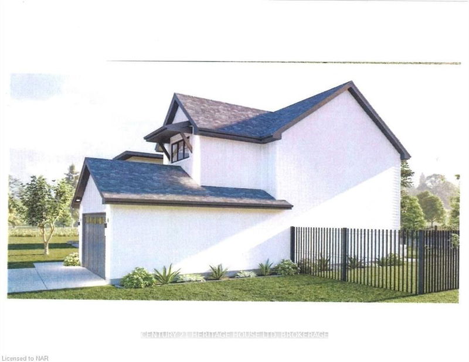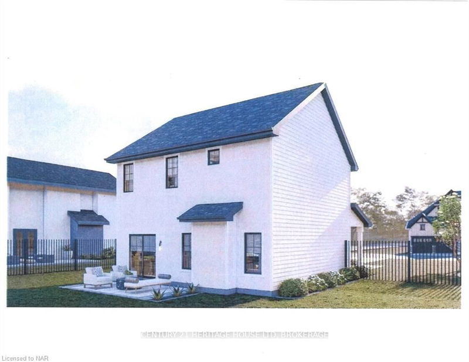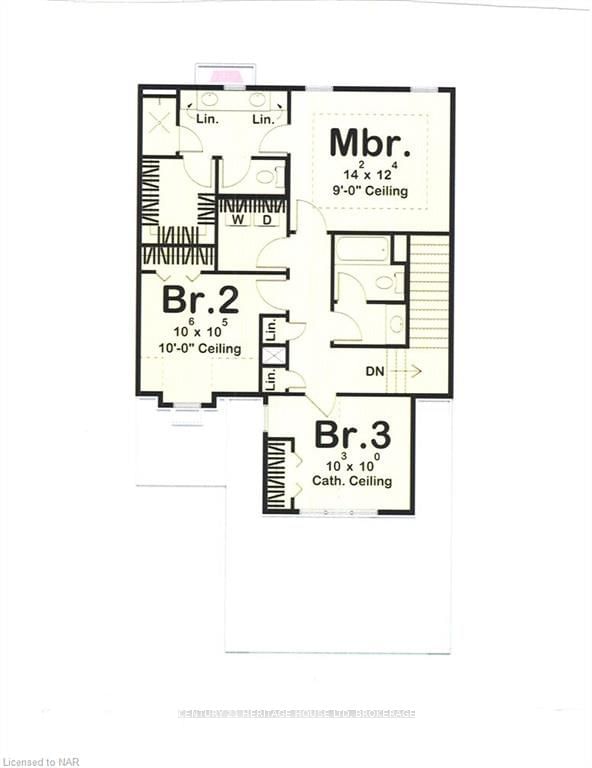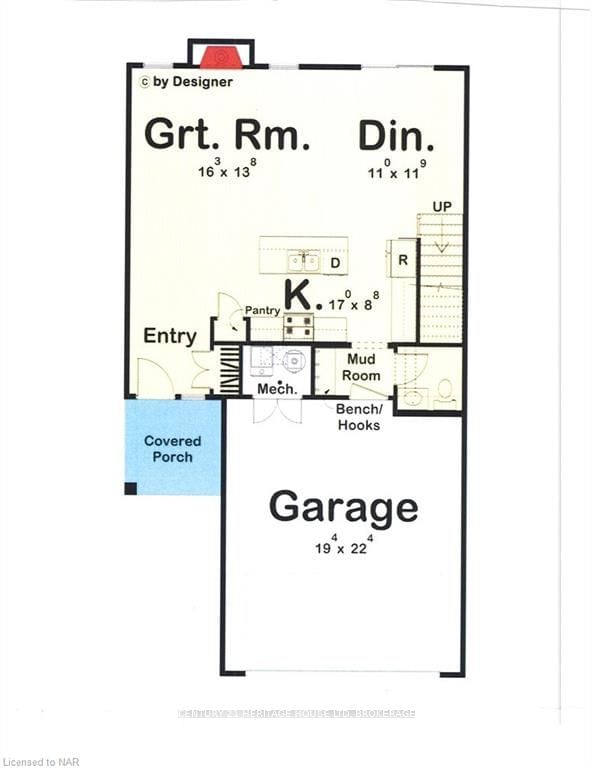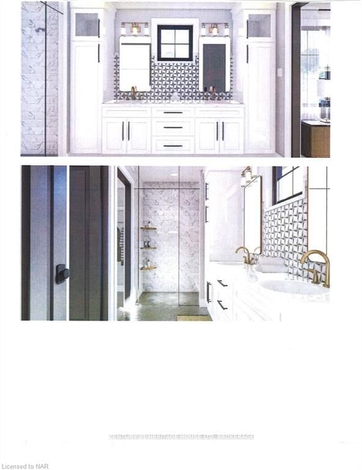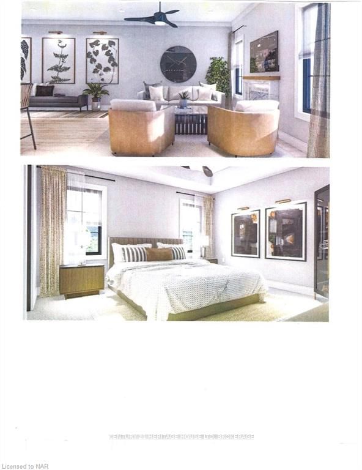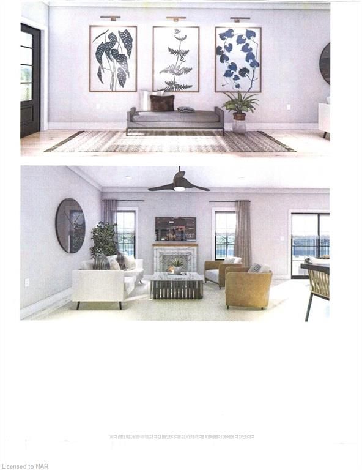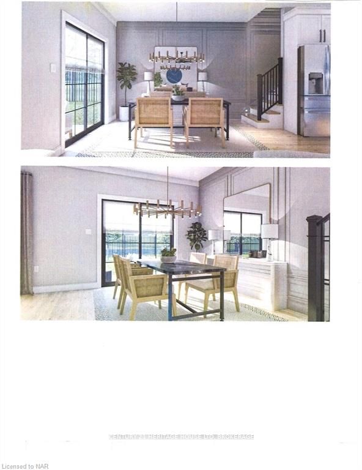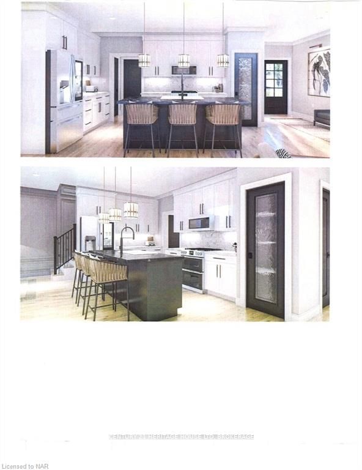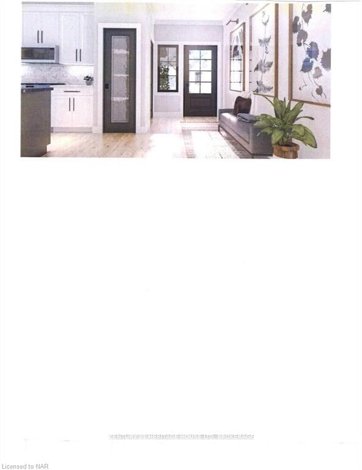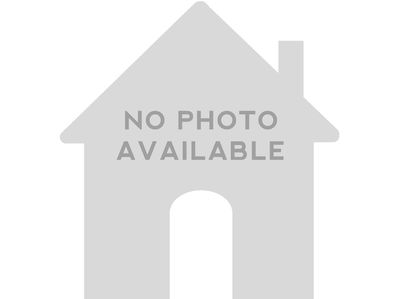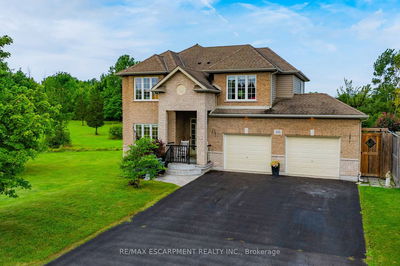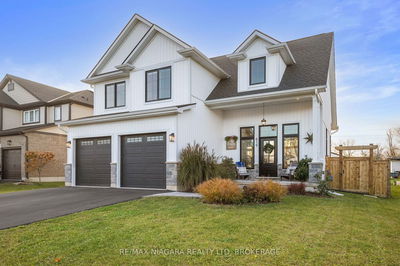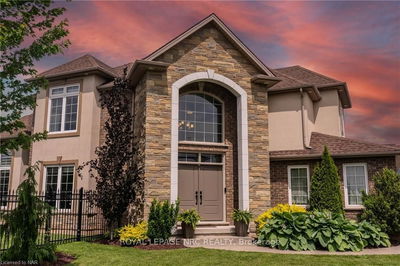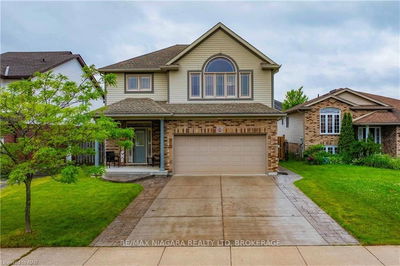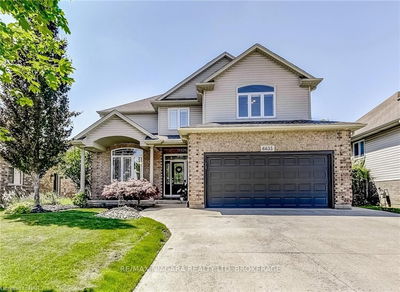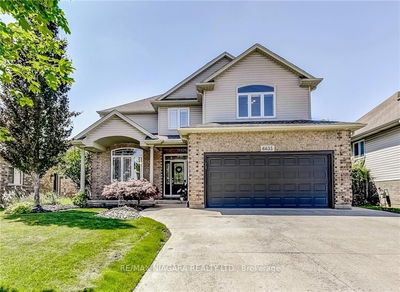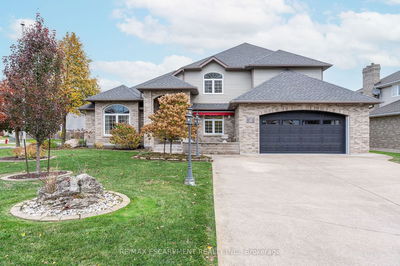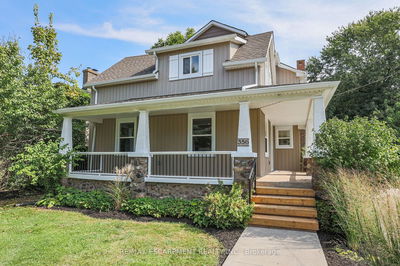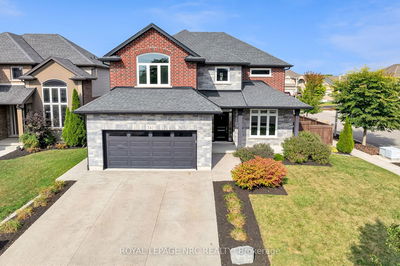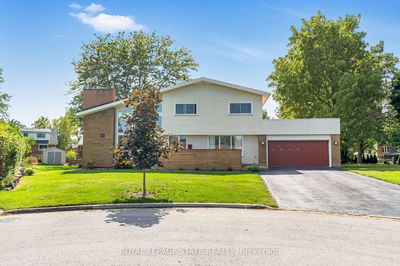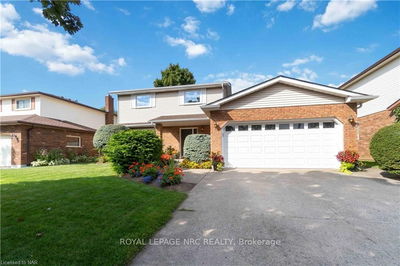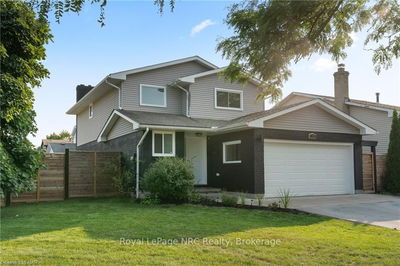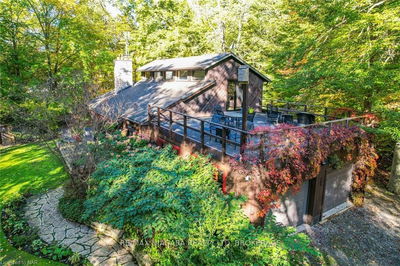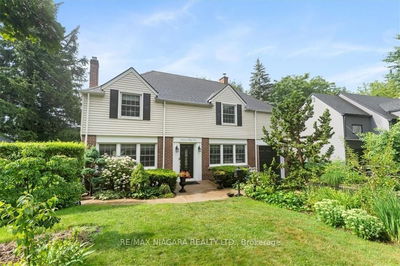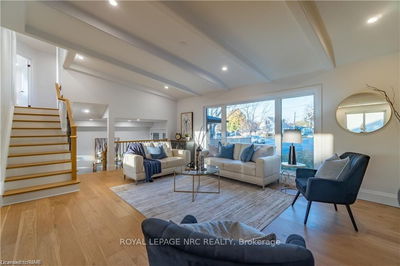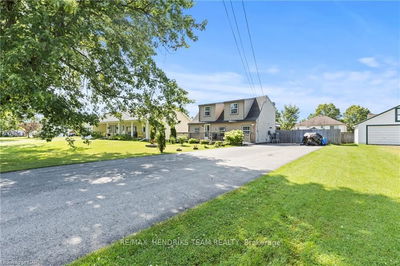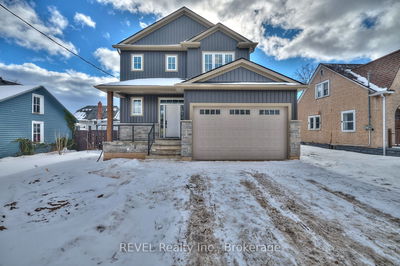New home to be built in quaint village of Stevensville on a large lot in a quiet area. Close to QEW, conservation park. This compact 3-bed contemporary Craftsman-style house plan has a wide open floor plan on the main floor and gives you 1,591 square feet of two floor living with all the bedrooms on the second floor. A fireplace on the back wall of the great room can be seen from every spot of the main floor due to the open nature of this design. In addition to two full bathrooms and three bedrooms upstairs, you'll also conveniently find the laundry centrally located. Have your own plans? Call for a quote. Floor plans, design and price subject to change. Rooms have been artificially staged.
详情
- 上市时间: Sunday, August 25, 2024
- 城市: Fort Erie
- 社区: 328 - Stevensville
- 详细地址: 0 WEST MAIN Street, Fort Erie, L0S 1N0, Ontario, Canada
- 厨房: Main
- 挂盘公司: Century 21 Heritage House Ltd, Brokerage - Disclaimer: The information contained in this listing has not been verified by Century 21 Heritage House Ltd, Brokerage and should be verified by the buyer.

