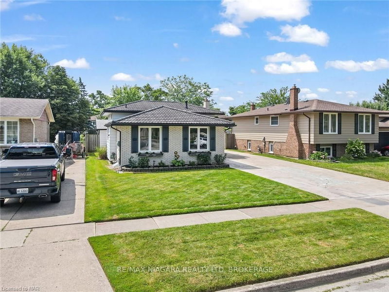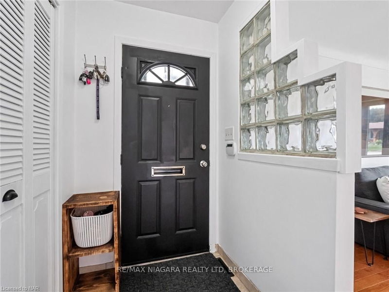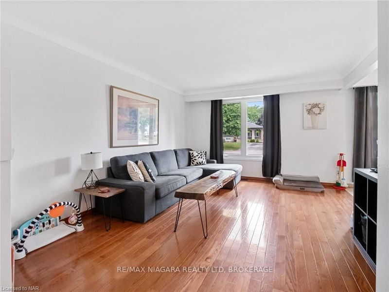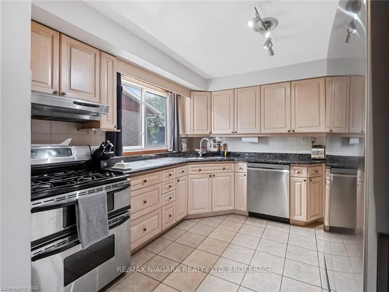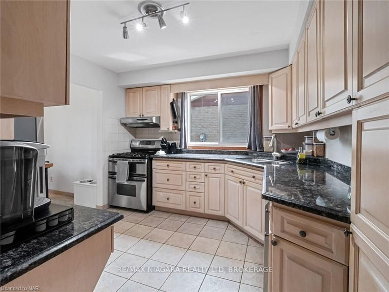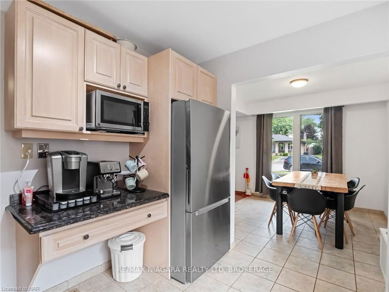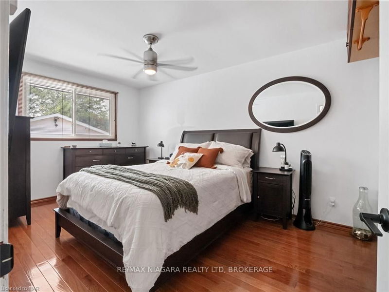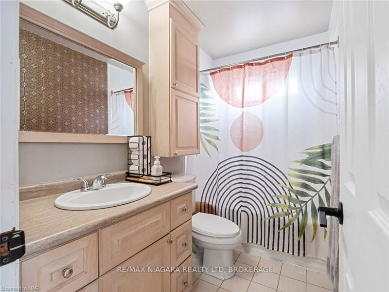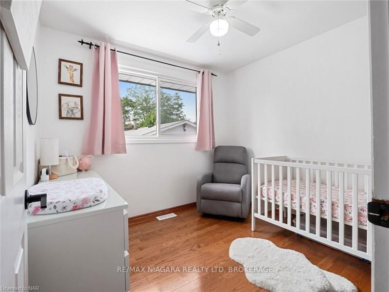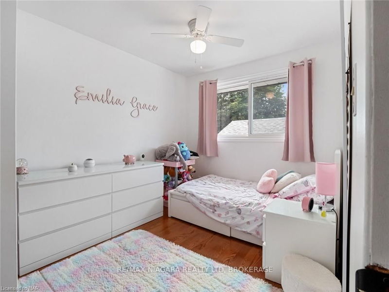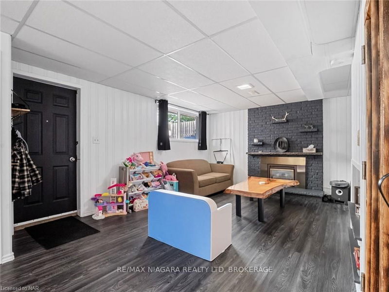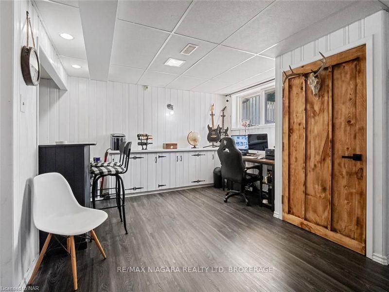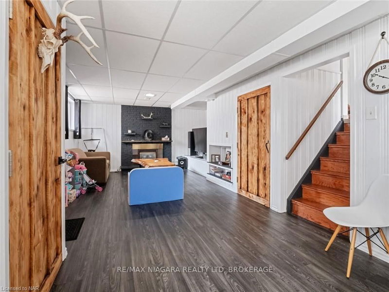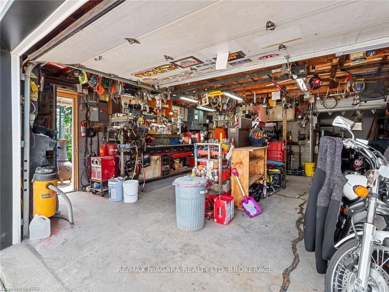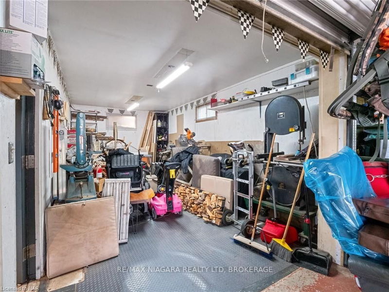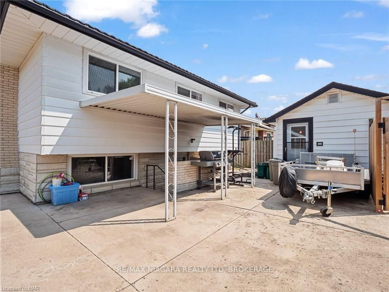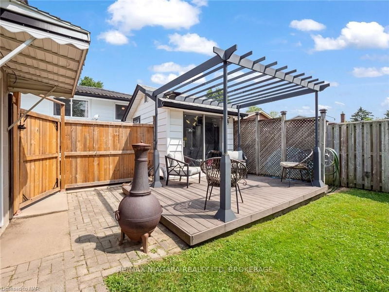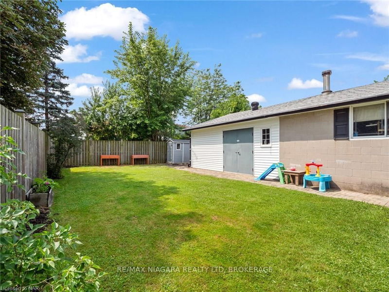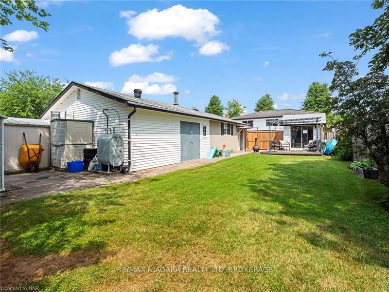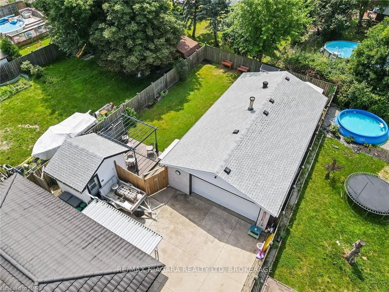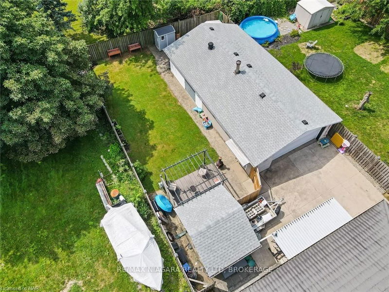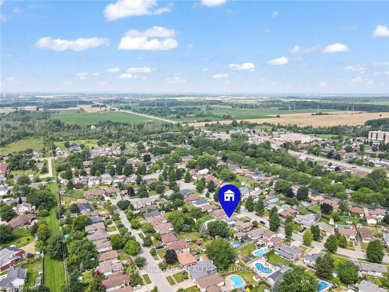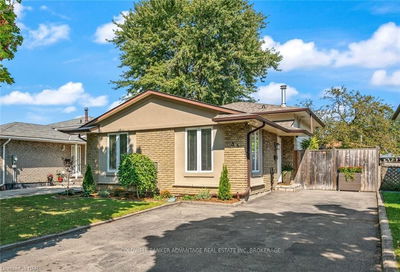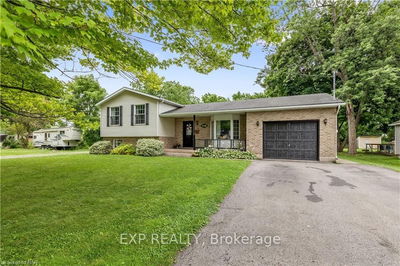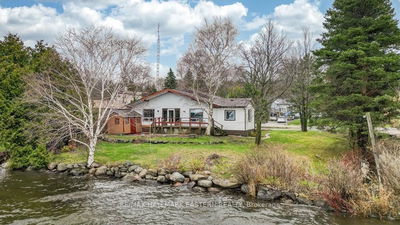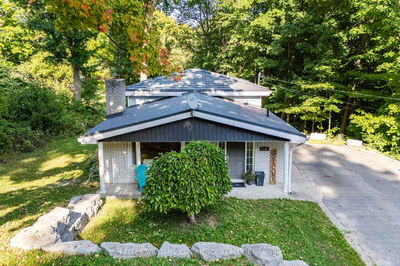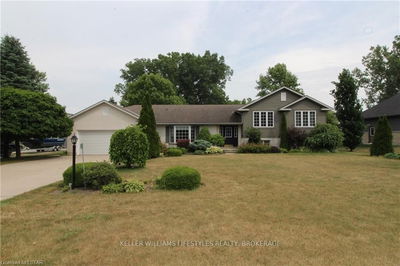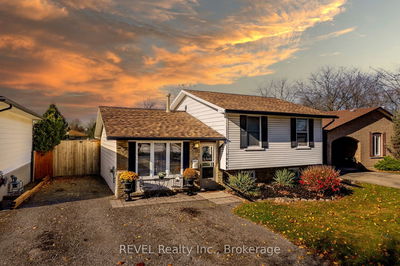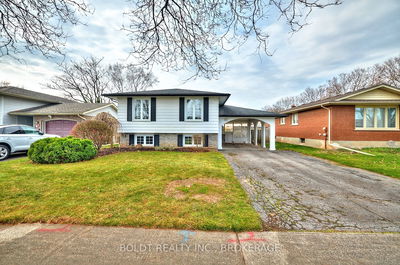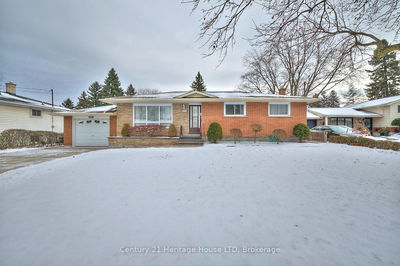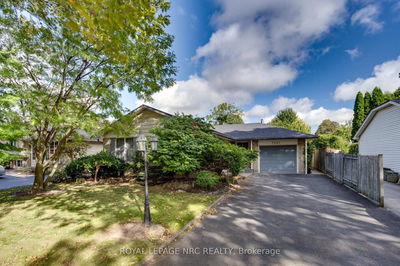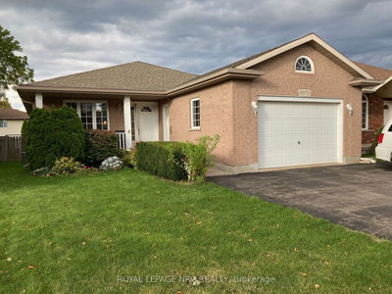Nicely kept family home in a great north west end location close proximity to QEW access , main roads, shopping, schools and all amenities. Updated kitchen with replaced cabinetry and granite counter tops, built in desk center, bright and pleasing Living/dining room. 3 spacious bedrooms, updated 4pc bath. Lower level features lovely family room with bar and gas fireplace, separate entry to back yard. Basement has 3pc bath and plenty of storage , laundry and utility room and cold cellar. Back Yard Mechanic or Hobbyist will be WOWED by this 3 car plus garage measuring 44.7 x 24.1 Great spot to store all the toys or work projects. Separate " Mancave " in side the garage, 20.4 x 12 is complete with pool table, This room features double doors to privacy fenced in pool sized yard, 3 other storage sheds beyond garage. Wooden deck and concrete patio area , She Shed or Shade Shelter with patio doors overlooking deck and rear lot . Hard to find this size garage within the city Great place to raise a family
详情
- 上市时间: Tuesday, August 13, 2024
- 城市: Niagara Falls
- 社区: 213 - Ascot
- 交叉路口: Thorold Stone Road to Brookdale
- 详细地址: 4138 BROOKDALE Drive, Niagara Falls, L2H 2B4, Ontario, Canada
- 客厅: Main
- 厨房: Main
- 挂盘公司: Re/Max Niagara Realty Ltd, Brokerage - Disclaimer: The information contained in this listing has not been verified by Re/Max Niagara Realty Ltd, Brokerage and should be verified by the buyer.



