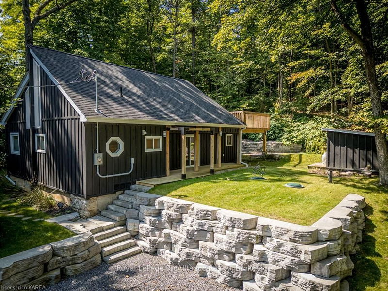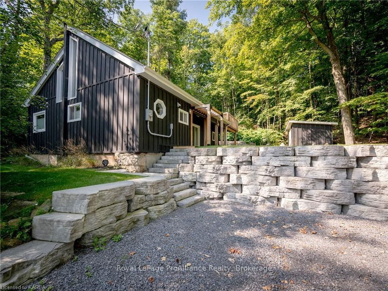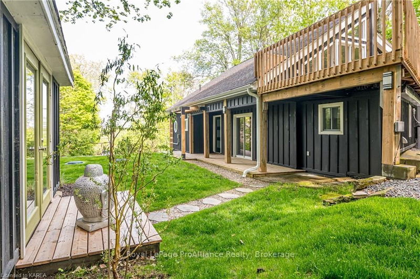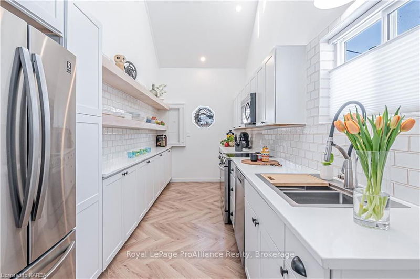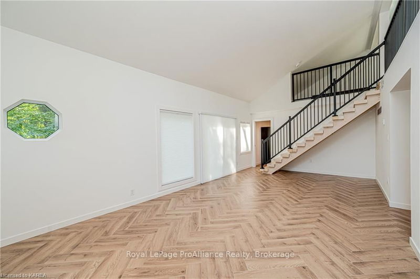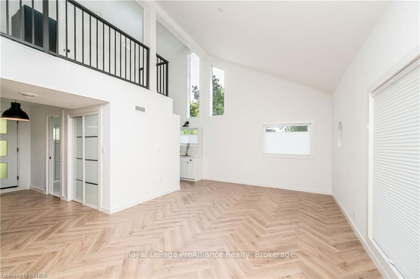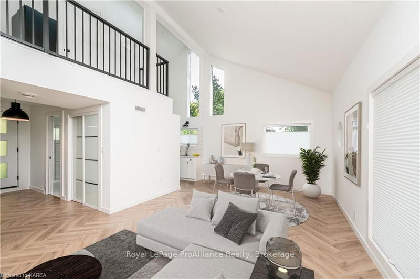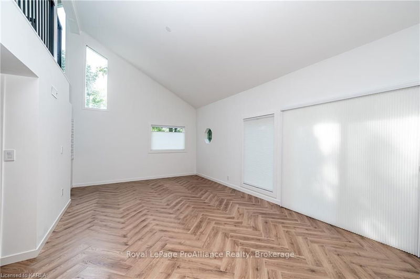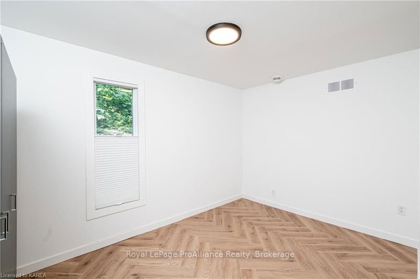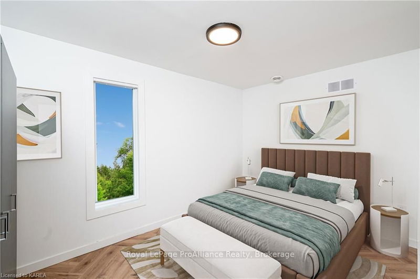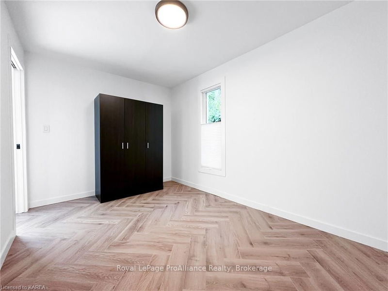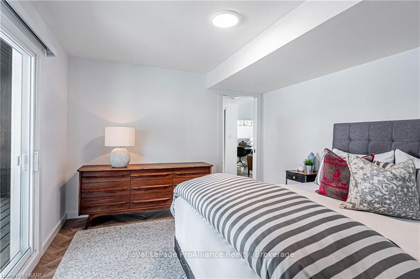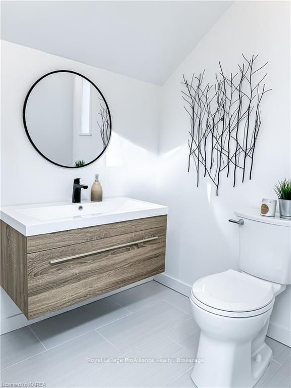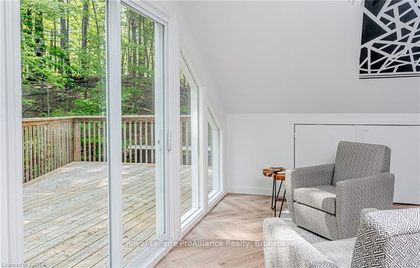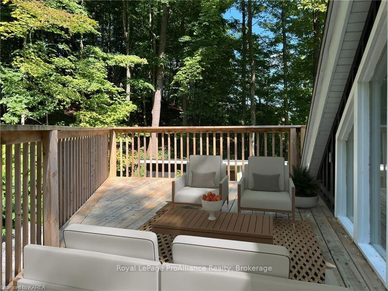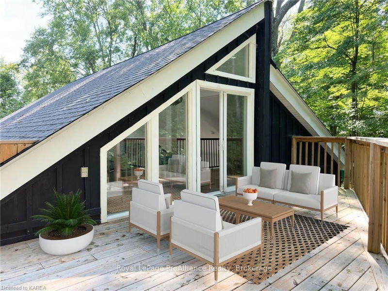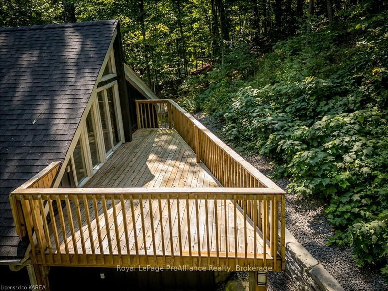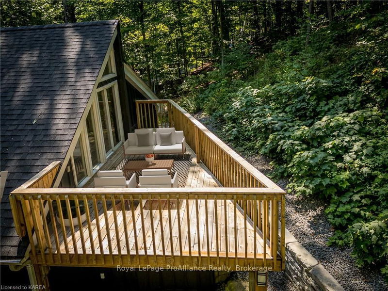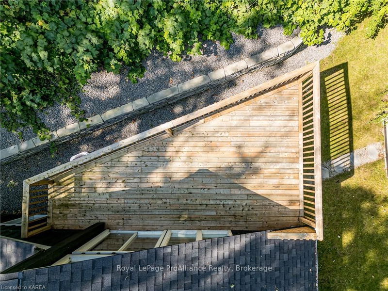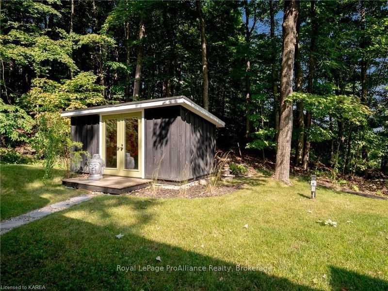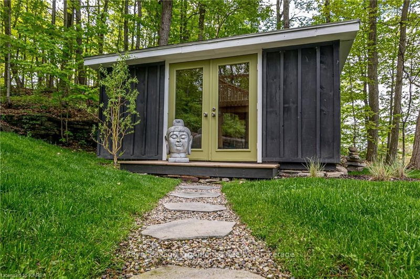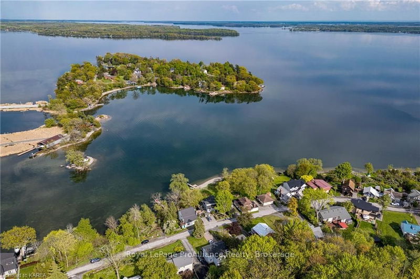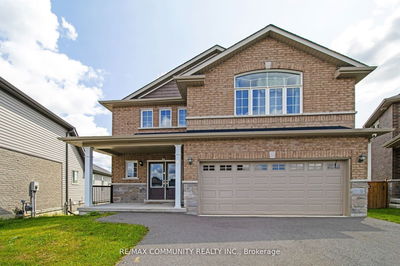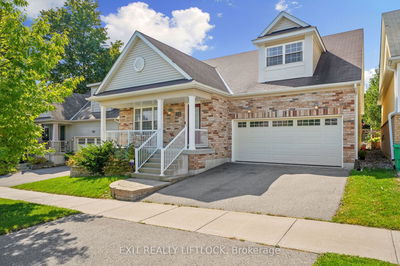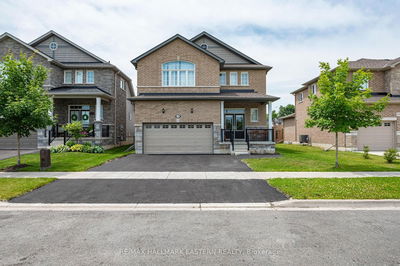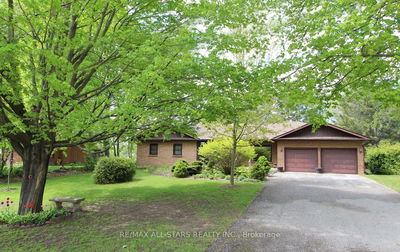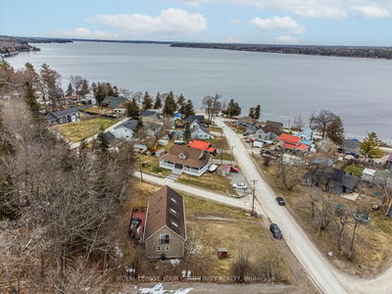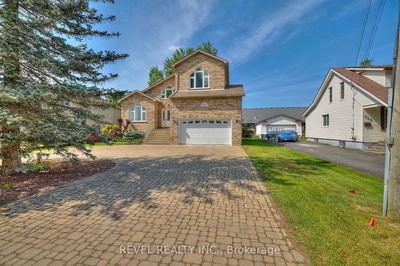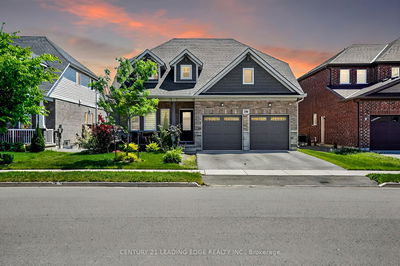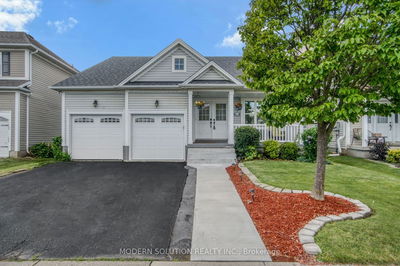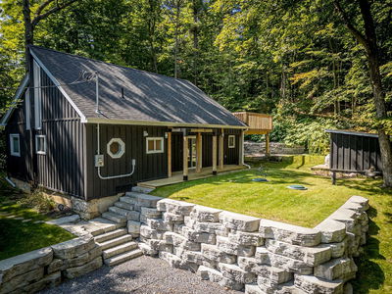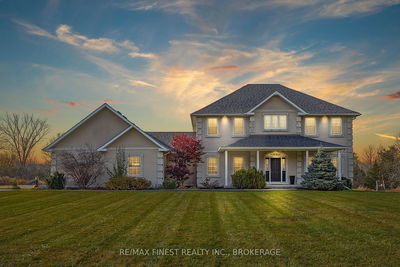Welcome to 4 Booth - the black house that not only makes a statement driving up the lane but harkens back to Danish designers that coiffed sleek, elegant and minimalist abodes. This home is a wonder of natural light from the many windows and neutral palette, sleek kitchen and baths that conforms to all that is functional and timeless. The portal window offers a peek of the St. Lawrence but you'll have to leave the coziness of the house to dip your toes in the water. The thick slab wooden staircase leads to a loft space that is reminiscent of homes that held ping pong tournies for the neighborhood kids. Yes, it's that big. The 3 bedrooms have plenty of space for you and a partner or a fam with kiddies. No one will feel left out. The outdoor vistas on either the floating deck or verandah provide solace to awaken or reflect on a long day. The lawns provide plenty of space for a game of croquet or just sitting listening to nature. This is an urban, modern home among a cornucopia of mature trees, shrubs, wild flowers and gardens. Keeping with nature the stone walls and walkways welcome you home. Come by and experience this idyllic property. **Some of the photos have been virtually staged and does not reflect the true look of the home.
详情
- 上市时间: Thursday, October 10, 2024
- 3D看房: View Virtual Tour for 4 BOOTH Avenue
- 城市: Kingston
- 社区: Kingston East (Incl CFB Kingston)
- 详细地址: 4 BOOTH Avenue, Kingston, K7L 4V1, Ontario, Canada
- 客厅: Open Concept
- 厨房: Main
- 挂盘公司: Royal Lepage Proalliance Realty, Brokerage - Disclaimer: The information contained in this listing has not been verified by Royal Lepage Proalliance Realty, Brokerage and should be verified by the buyer.

