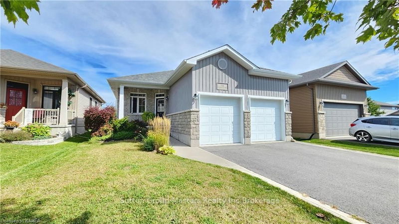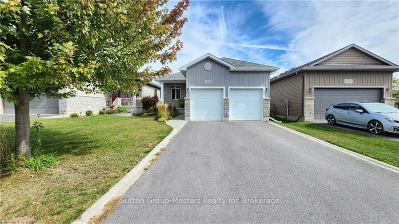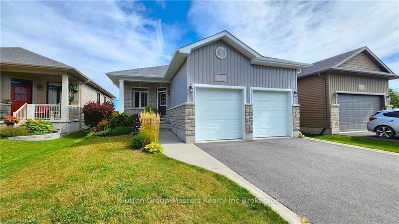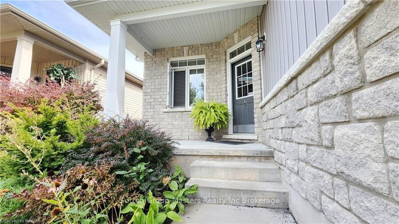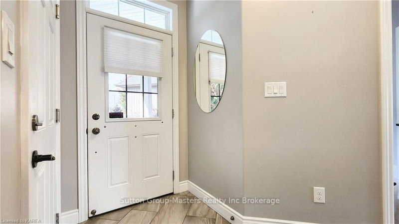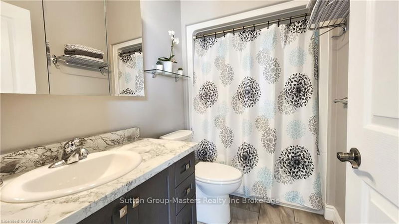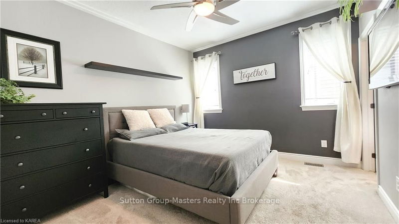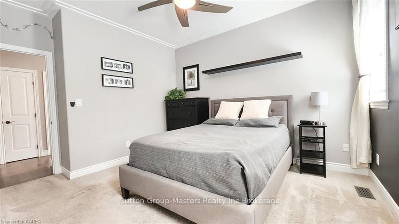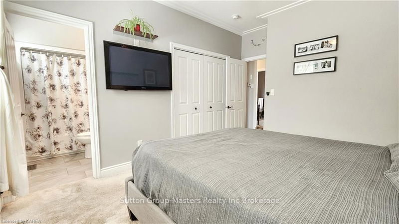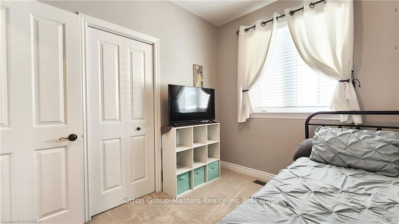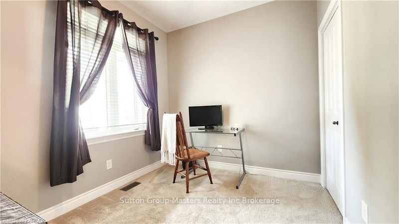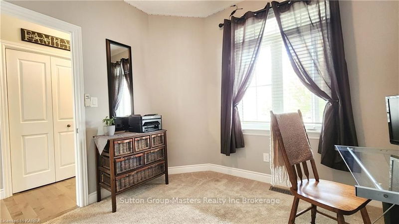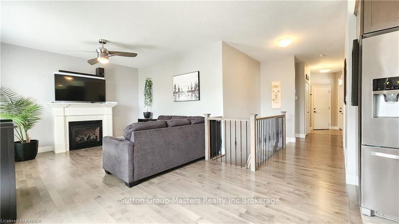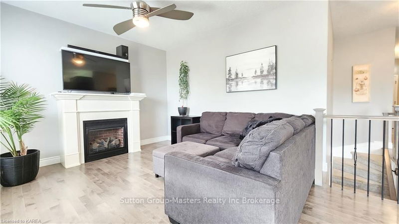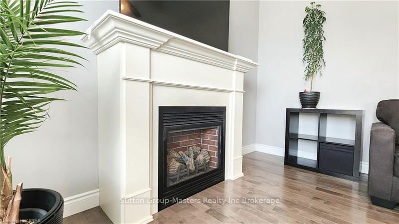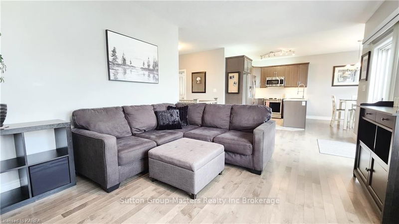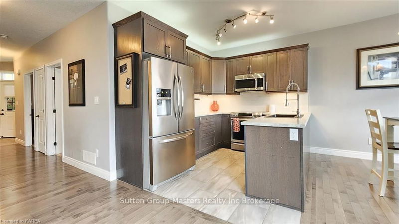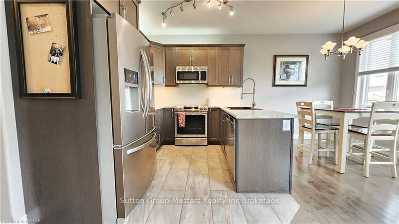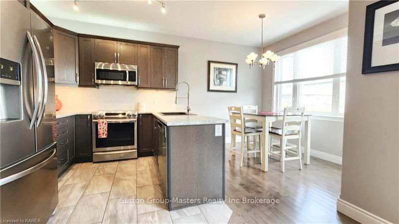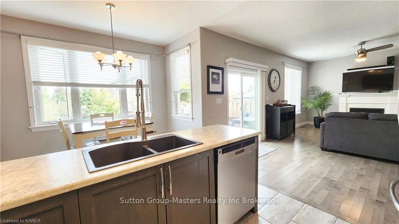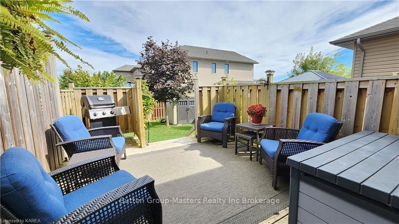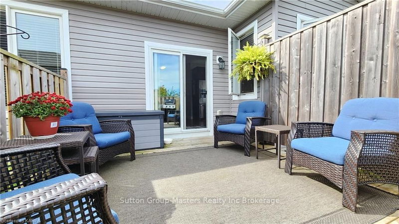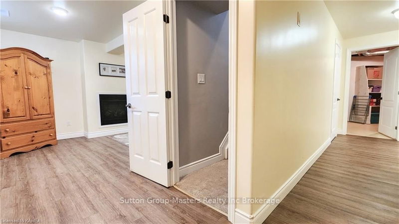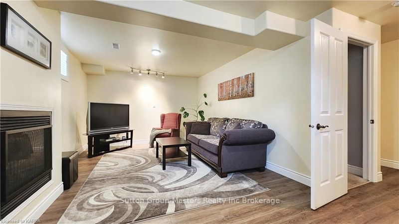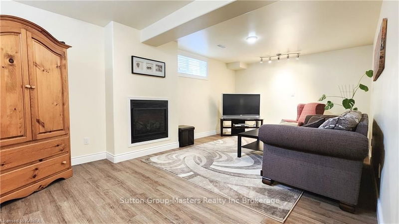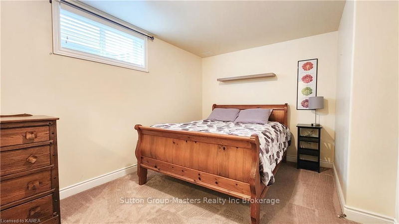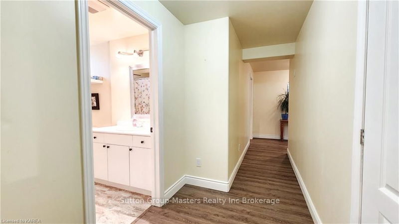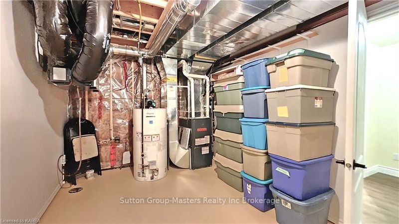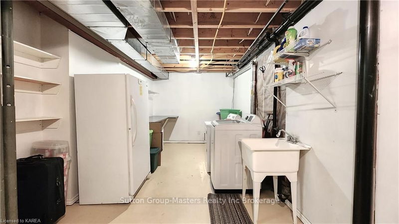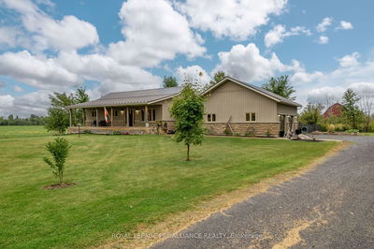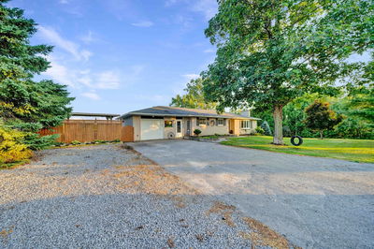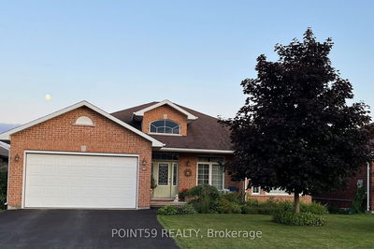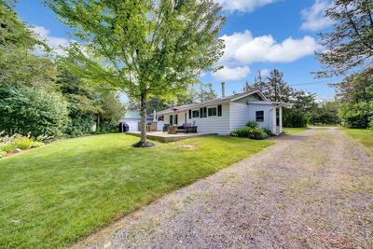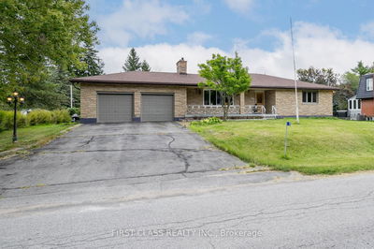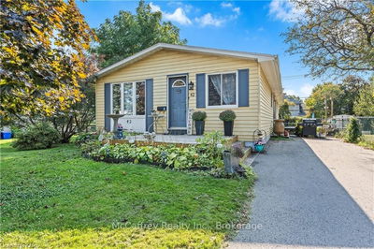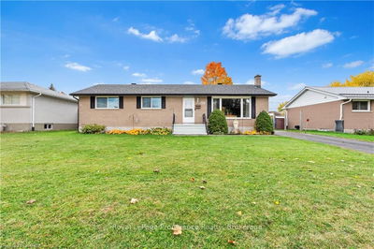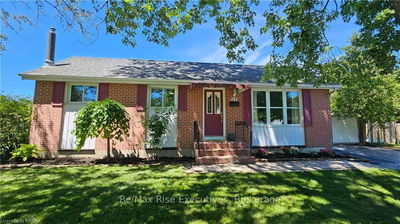Welcome to your new happy place! This charming 3+1 bedroom, 3-bathroom home beautifully combines comfort and style. With 9-foot ceilings throughout, every room exudes a spacious and inviting feel.The open-concept layout flows effortlessly from the expansive living room, where you can step right out to your backyard a perfect setting for morning coffee or evening stargazing! The fantastic kitchen is an entertainer's dream, allowing you to whip up delicious meals while your loved ones gather in the cozy breakfast nook, making every moment special. The main floor features two inviting bedrooms, alongside a luxurious primary suite that includes an ensuite bathroom for added privacy and convenience. This suite is your personal retreat, providing a peaceful escape after a long day. Venture downstairs to the finished basement, where a fireplace creates a cozy ambiance for movie nights. An extra room for guests or a home office adds versatility, complemented by a convenient bathroom. Don't forget the large utility room with laundry to keep everything organized! Nestled in a beautiful neighbourhood, you're just moments away from parks, schools, shopping, and the breathtaking views of Lake Ontario. Whether you're hosting family gatherings or enjoying quiet evenings, this home is the perfect backdrop for all of life's moments. This is not just a place to live; it's where memories are made. Come see for yourself and get ready to fall in love!
详情
- 上市时间: Monday, September 30, 2024
- 城市: Loyalist
- 社区: Amherstview
- 交叉路口: County Rd 6 to Kildare to McDonough.
- 详细地址: 156 MCDONOUGH Crescent, Loyalist, K7N 0B3, Ontario, Canada
- 客厅: Main
- 厨房: Main
- 挂盘公司: Sutton Group-Masters Realty Inc Brokerage - Disclaimer: The information contained in this listing has not been verified by Sutton Group-Masters Realty Inc Brokerage and should be verified by the buyer.


