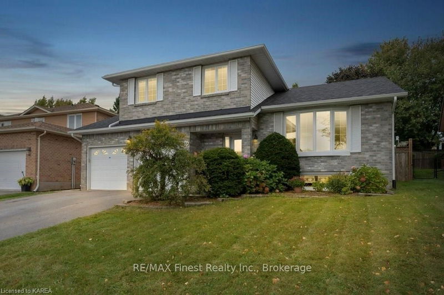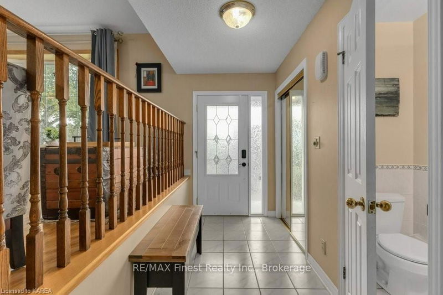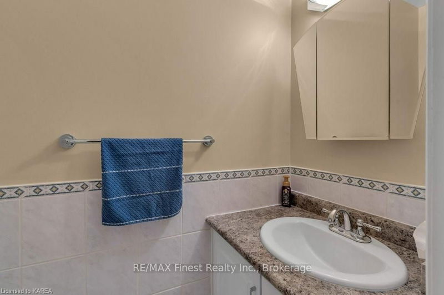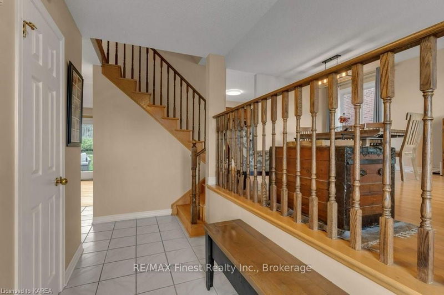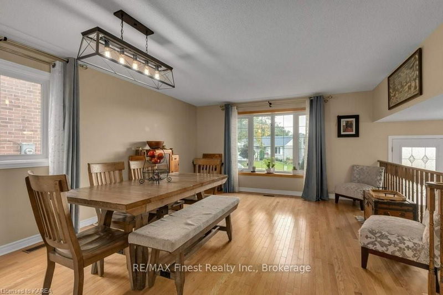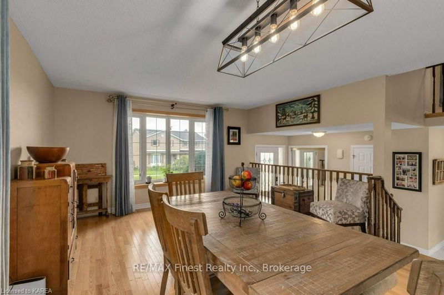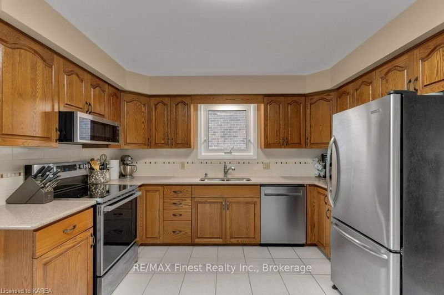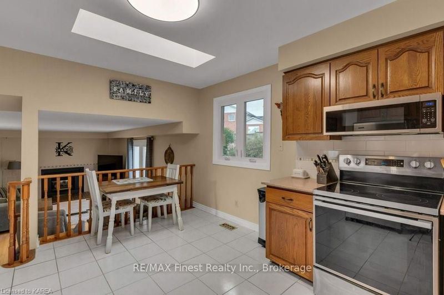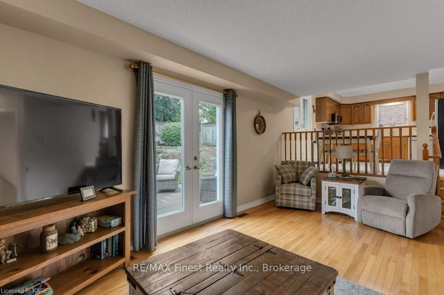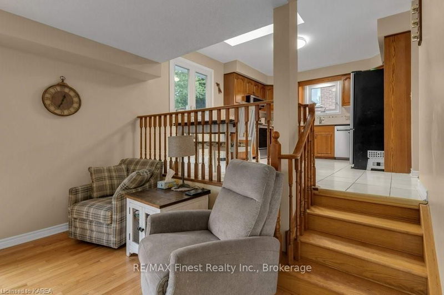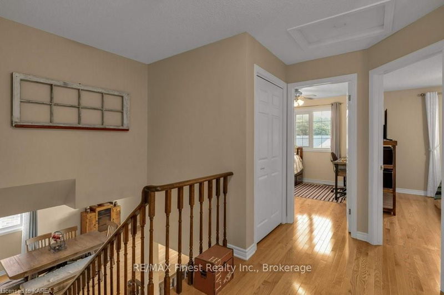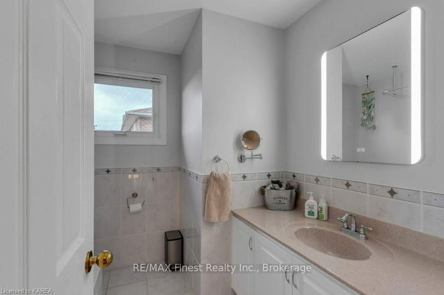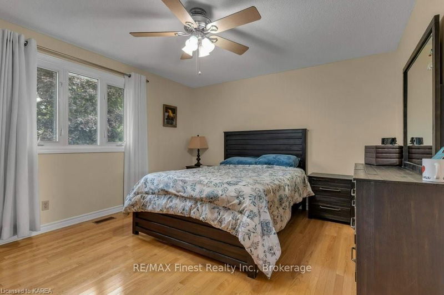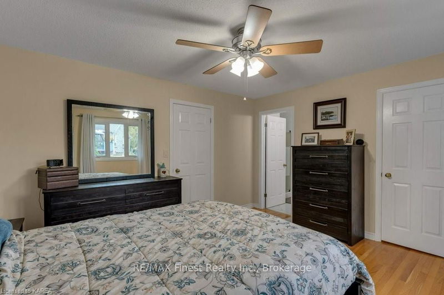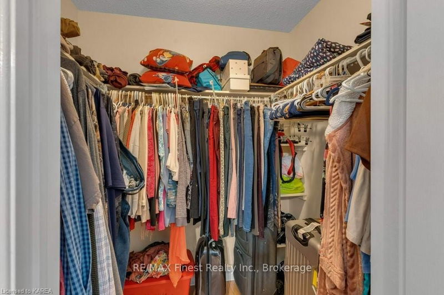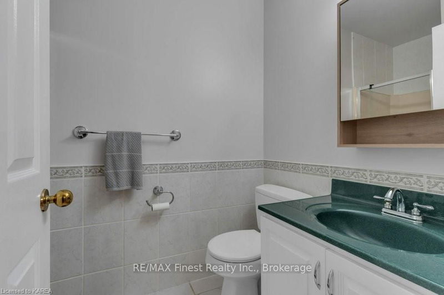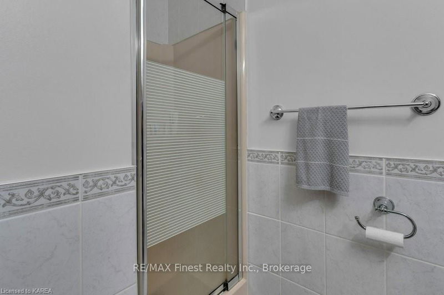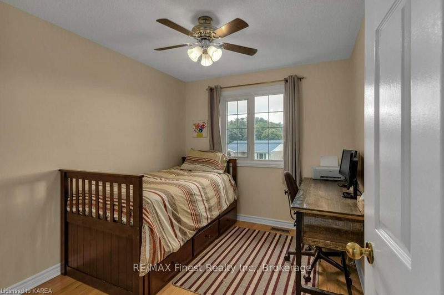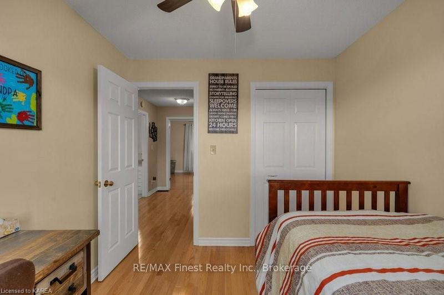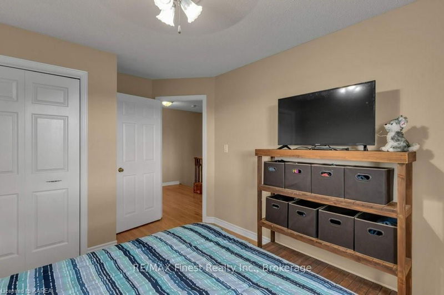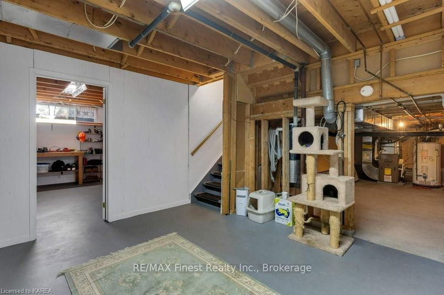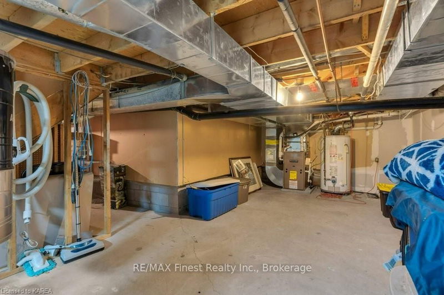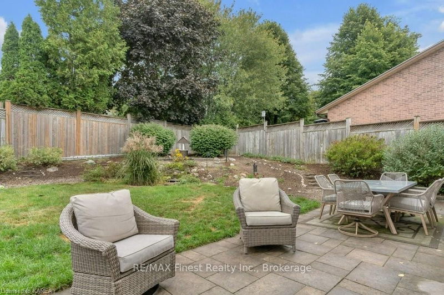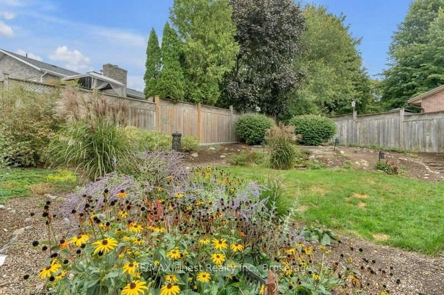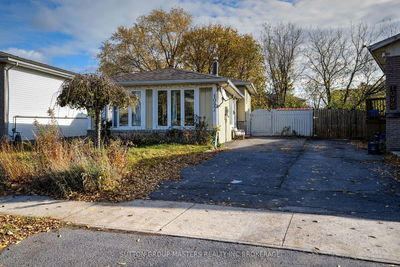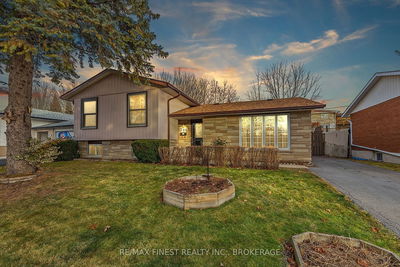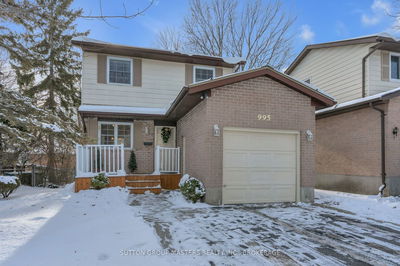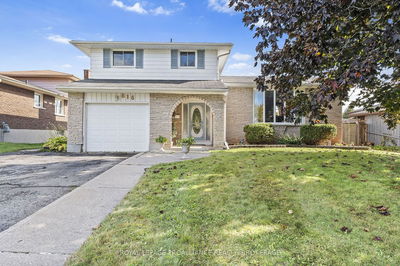Discover this meticulously maintained 3-bedroom, 2.5-bathroom residence situated in the desirable Lancaster/Holy Cross School district. As you enter, you'll be greeted by the warm ambiance of hardwood flooring that flows through much of the main living areas. The spacious primary suite includes a private ensuite bathroom and a generous walk-in closet. Relax in the luxurious soaker tub after a busy day. The solid kitchen is well-equipped and offers plenty of room for cooking and entertaining. With ample living space throughout there is plenty of room to relax or entertain. The partially finished basement presents an opportunity to customize to your needs whether that's adding an extra bedroom or creating a cozy entertainment area. This home also features a convenient two-car garage, providing additional storage and parking. Step outside to your private backyard patio and yard, beautifully landscaped with vibrant flowers and charming rock features, perfect for enjoying the outdoors. Don't miss out on this well-cared-for home in one of the cities most sought after neighbourhoods!
详情
- 上市时间: Thursday, September 26, 2024
- 城市: Kingston
- 社区: North of Taylor-Kidd Blvd
- 交叉路口: Mona, between Woodside and Dunham
- 详细地址: 908 MONA Drive, Kingston, K7P 2H7, Ontario, Canada
- 厨房: Main
- 客厅: Main
- 挂盘公司: Re/Max Finest Realty Inc., Brokerage - Disclaimer: The information contained in this listing has not been verified by Re/Max Finest Realty Inc., Brokerage and should be verified by the buyer.

