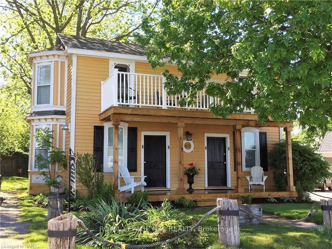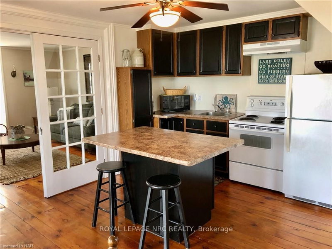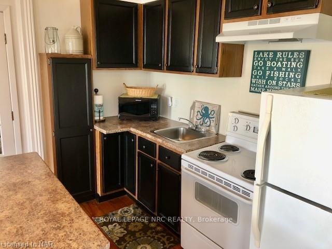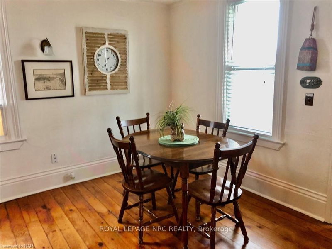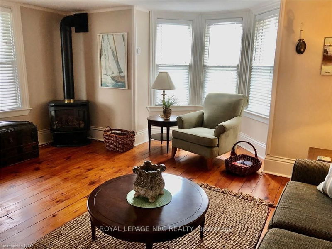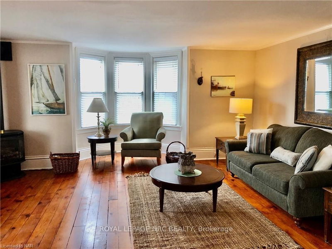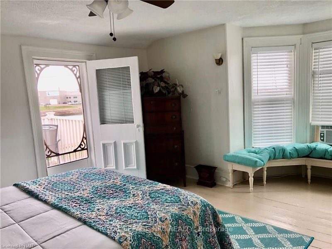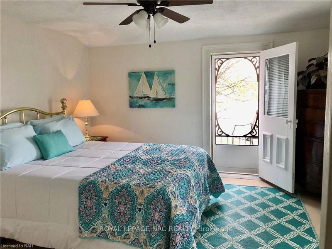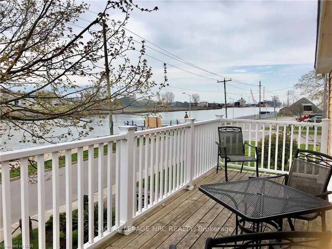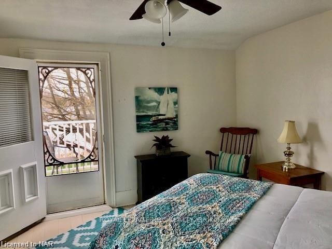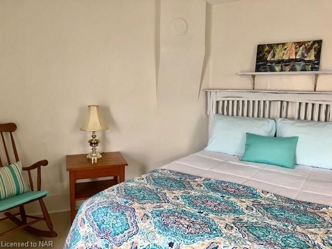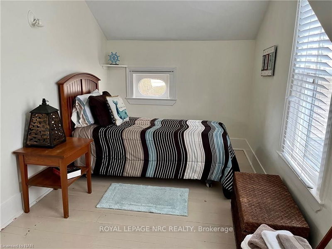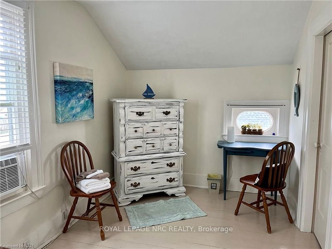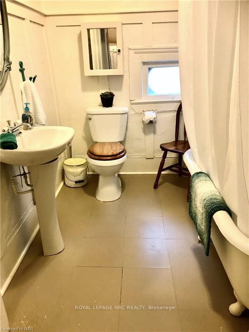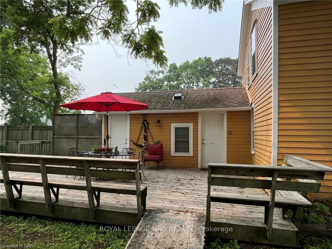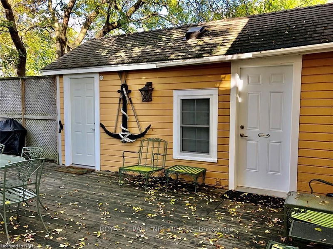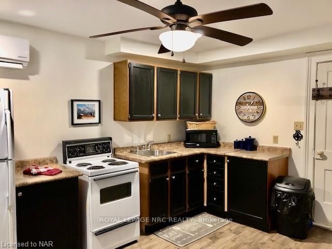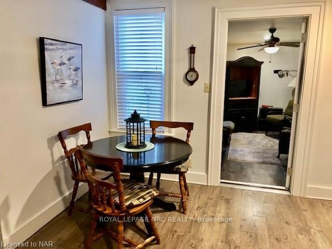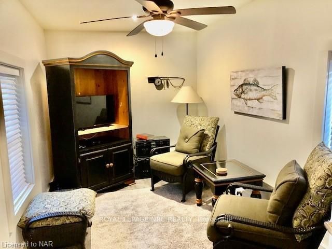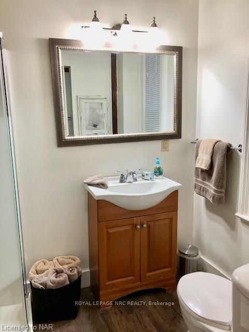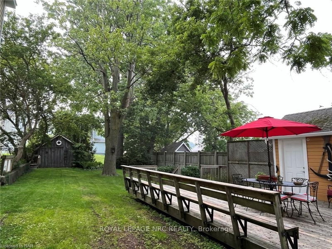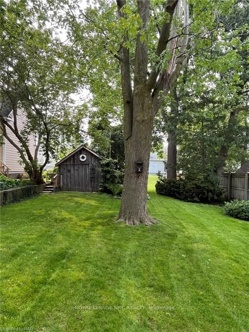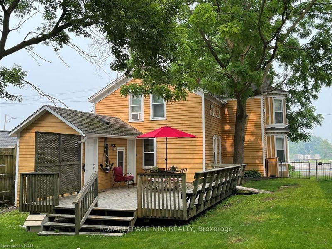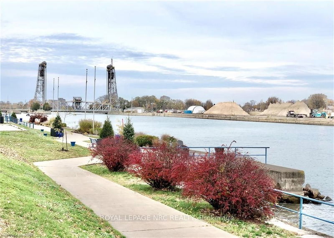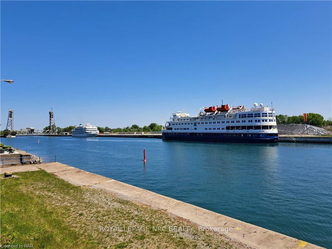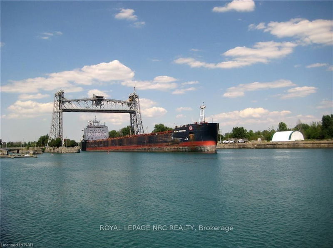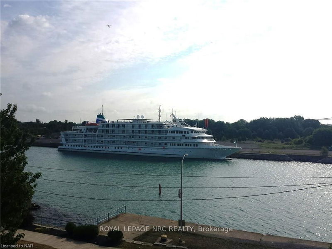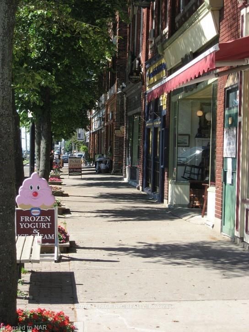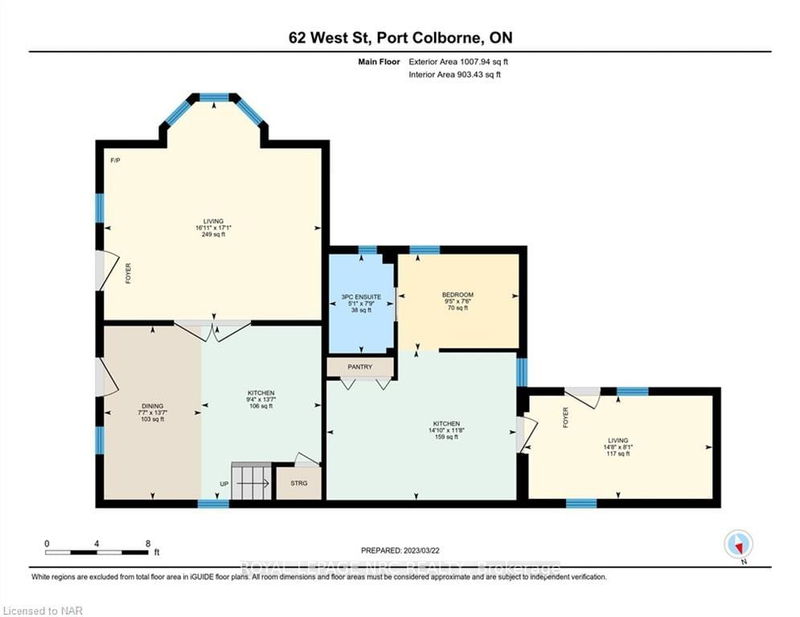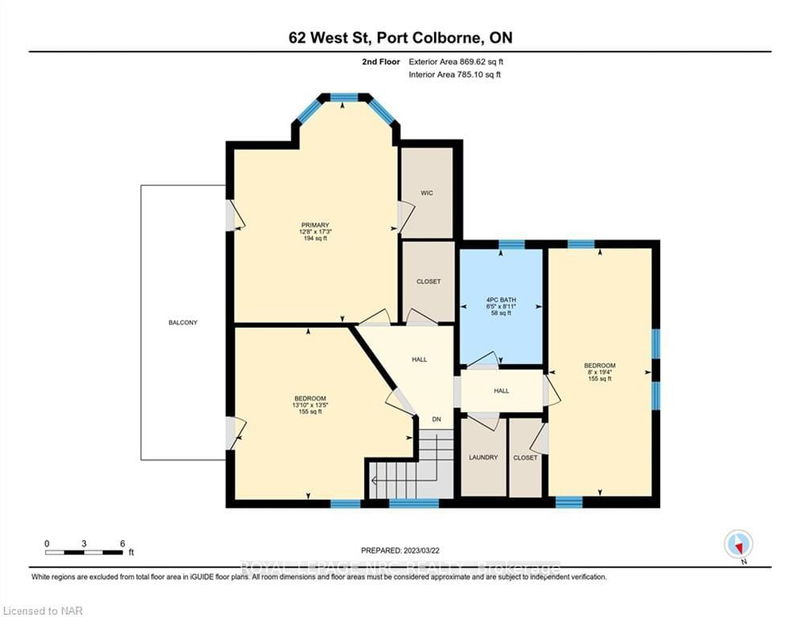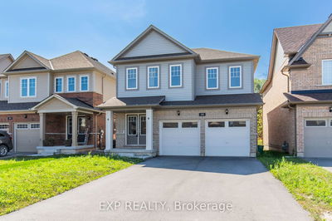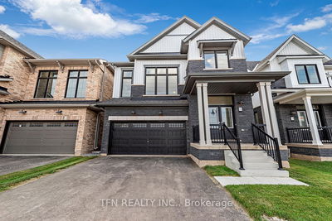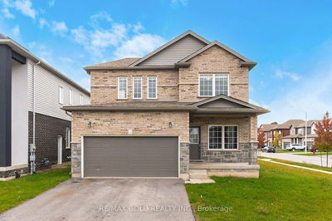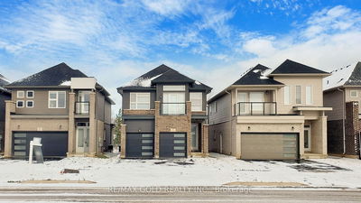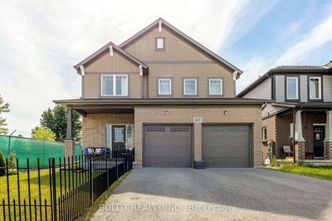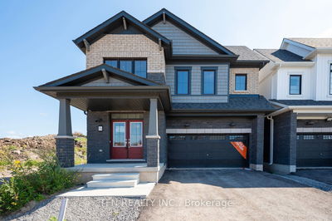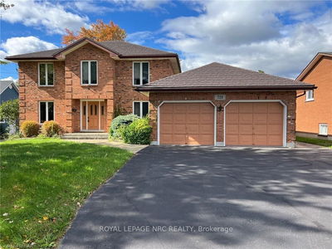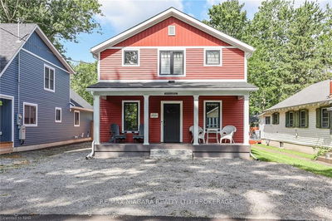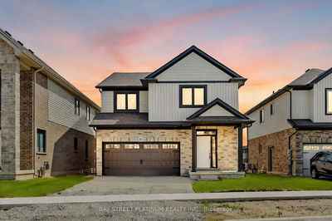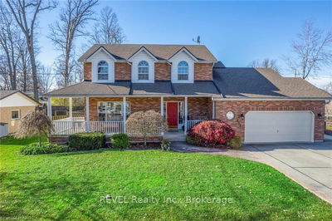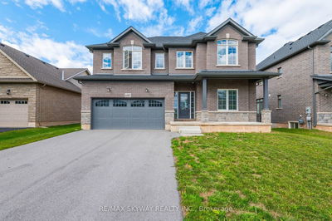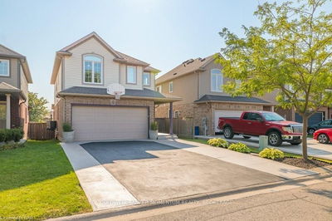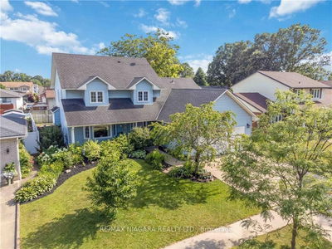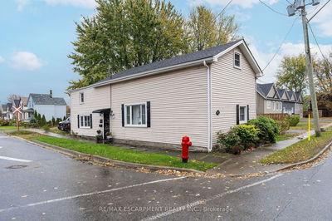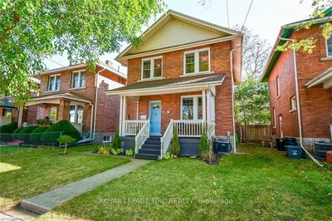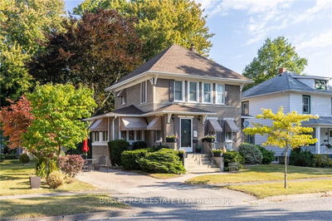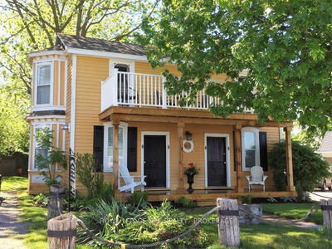Nestled along the picturesque Promenade of the Welland Canal, 62 West Street offers an extraordinary opportunity for a serene and casual lifestyle. Enjoy the unparalleled beauty of watching ships from around the world sail past from the comfort of your own porch in this enchanting 3-bedroom, winterized cottage. Boasting abundant charm and character, this delightful residence features pine plank flooring and French doors, which add to its timeless appeal. The inviting gas fireplace provides warmth and ambiance, creating a cozy haven during the cooler months. The upper-level bedrooms each open to a private balcony, offering breathtaking views of the canal-an ideal setting for morning coffee or evening relaxation. The residence's 4-piece bath includes an original claw foot tub, maintaining the home's historic charm. Additionally, a private, attached one-bedroom guest suite at the rear of the property is perfect for an in-law apartment or as a source of rental income. Located just a short stroll from the quaint downtown core, the property is in close proximity to a variety of shops, restaurants, a waterfront park, and a marina. This convenient access allows for an engaging and active lifestyle, while still providing the tranquility of waterfront living. The deep lot offers ample space for potential expansion, maximizing both living and income-generating possibilities. Priced to sell, this gem of a property is perfect for those looking to own a piece of waterfront, whether as a year-round residence or a profitable business venture. Do not let this rare opportunity pass you by. Embrace the charm, tranquility, and potential of owning 62 West Street. Seize the chance to make this charming cottage your new home or next business success.
详情
- 上市时间: Monday, May 27, 2024
- 3D看房: View Virtual Tour for 62 WEST Street
- 城市: Port Colborne
- 交叉路口: West St/Sugarloaf St
- 详细地址: 62 WEST Street, Port Colborne, L3K 4C8, Ontario, Canada
- 客厅: Fireplace, French Doors
- 厨房: French Doors
- 客厅: Main
- 厨房: Main
- 挂盘公司: Royal Lepage Nrc Realty - Disclaimer: The information contained in this listing has not been verified by Royal Lepage Nrc Realty and should be verified by the buyer.

