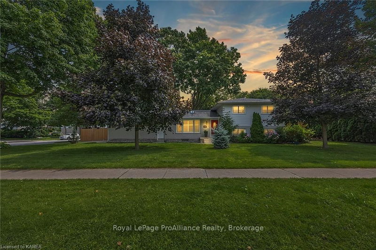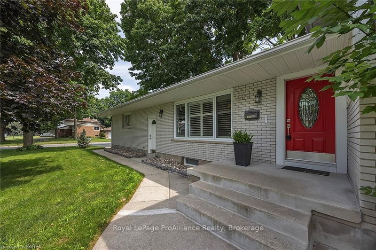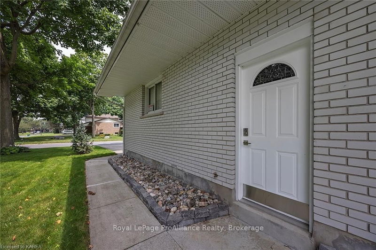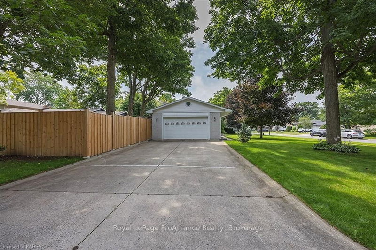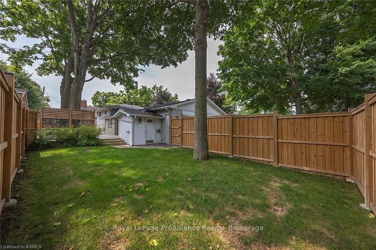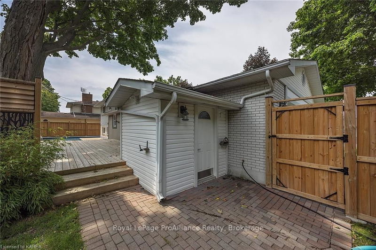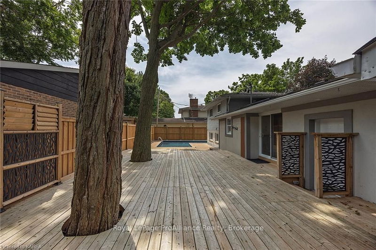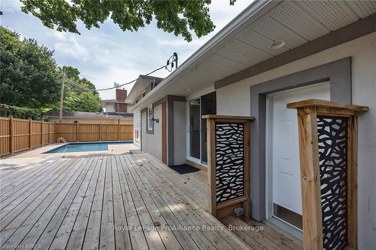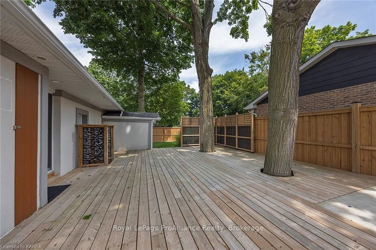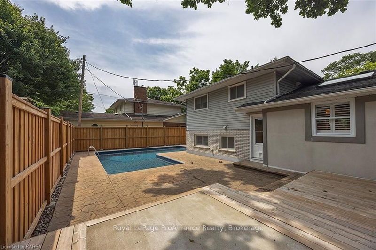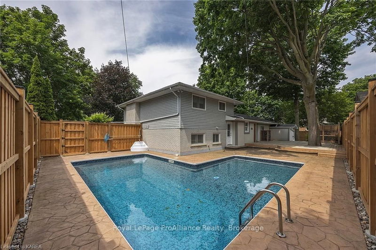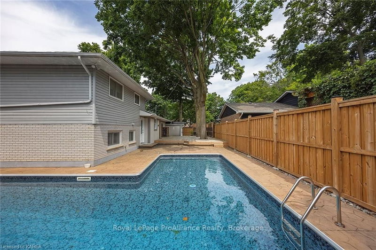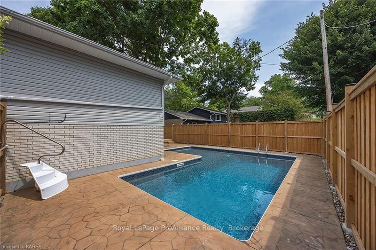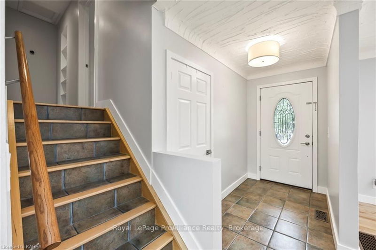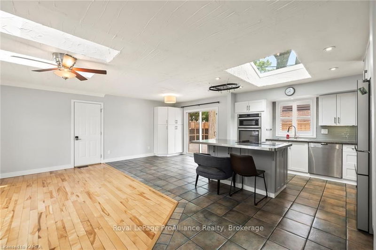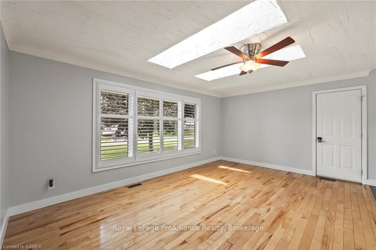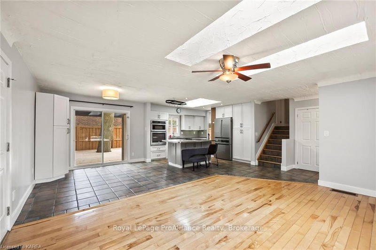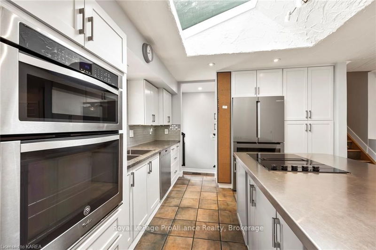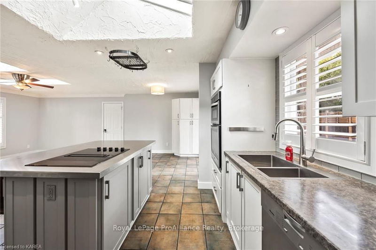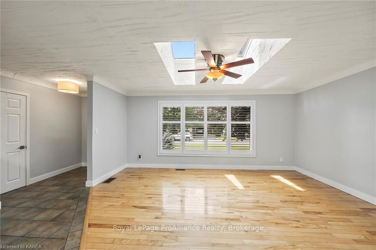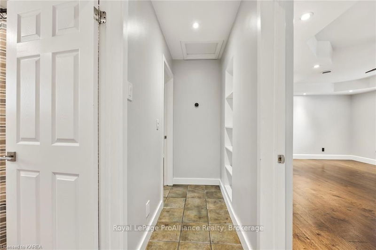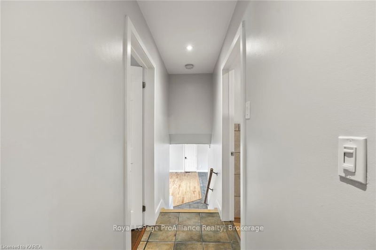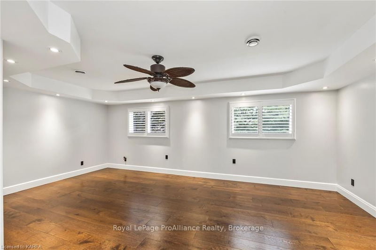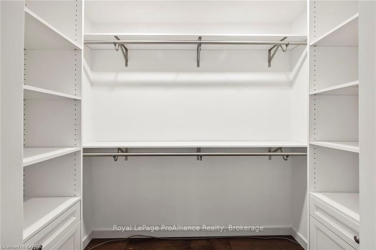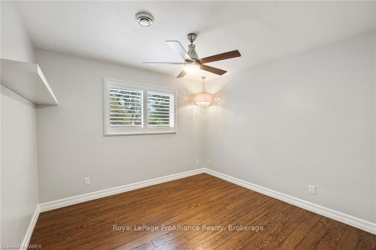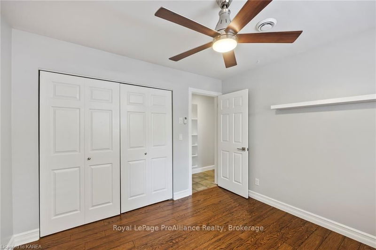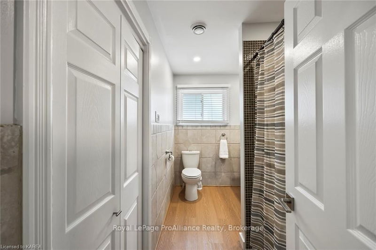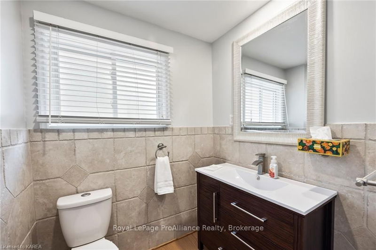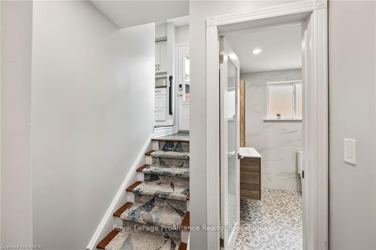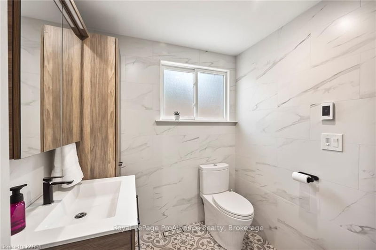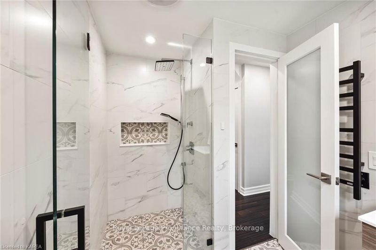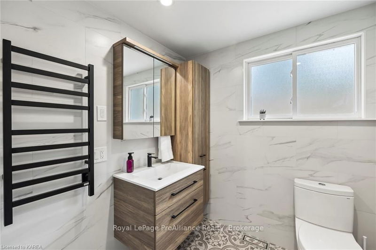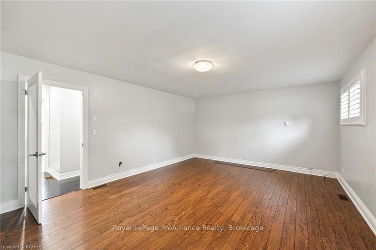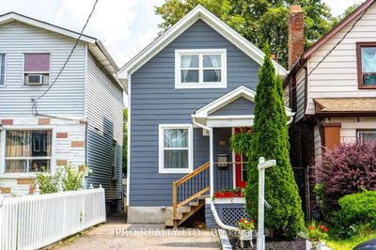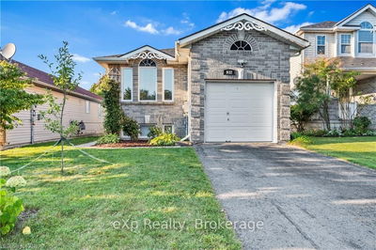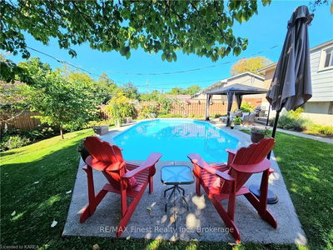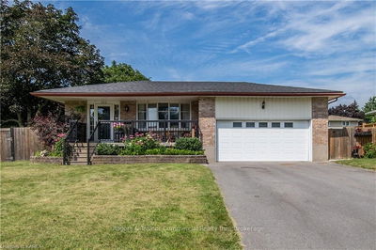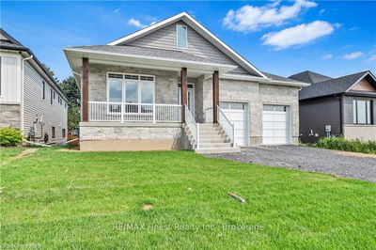Impeccable side split resting on a corner lot in desirable Auden Park. With an address that is sure to impress, this lovely home awaits its new owners. Take in the tidy landscaping as you walk up to the front porch. Enter the open concept main floor area flooded with natural light from the abundant windows and skylights. Living room open to dining area and crisp white shaker kitchen complete with accent island featuring stainless steel top and built in cooktop, full wall pantry, and efficient built-in oven and microwave. Patio door leads to rear yard oasis with the perfect balance of green grassed area, mature trees, extensive decking, and not to mention the beautiful L-shaped in-ground pool complete with stamped concrete surround, privacy panel accented by bamboo plantings and cedar-lined pool shed. Upstairs you will find two well-appointed bedrooms including expansive primary room ( which could be converted back to two bedrooms ) with walk-in closet and full main bathroom. Just a few steps down from the kitchen you will find another bedroom, family room or flex space guest room, and amazingly renovated full bathroom featuring tiled walk-in shower, Bluetooth lighting/sound, in-floor heat and more. Don't forget the lower level which boasts a rec room, finished laundry area with white shaker cabinetry and counter space, bonus walk in closet or utility room with built-in shelving for ideal storage.
详情
- 上市时间: Friday, July 19, 2024
- 城市: Kingston
- 社区: 城市 SouthWest
- Major Intersection: Bath Road to Vista Drive, left on Roosevelt Drive, right on Bernice Drive
- 详细地址: 420 BERNICE Drive, Kingston, K7M 5X3, Ontario, Canada
- 挂盘公司: Royal Lepage Proalliance Realty, Brokerage - Disclaimer: The information contained in this listing has not been verified by Royal Lepage Proalliance Realty, Brokerage and should be verified by the buyer.

