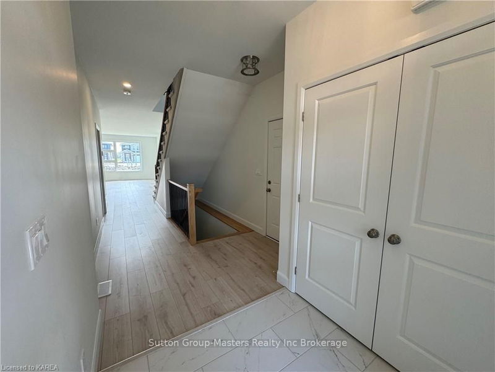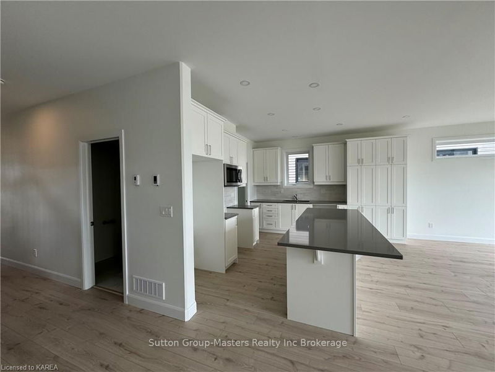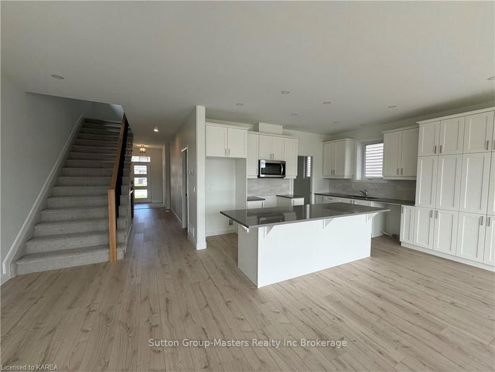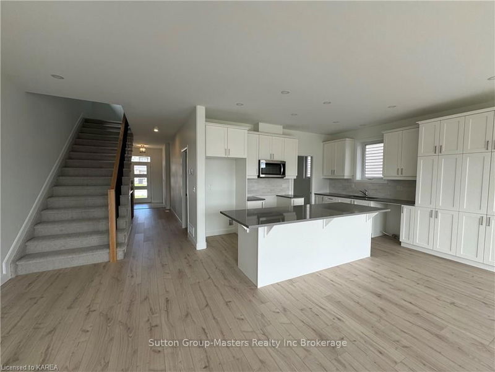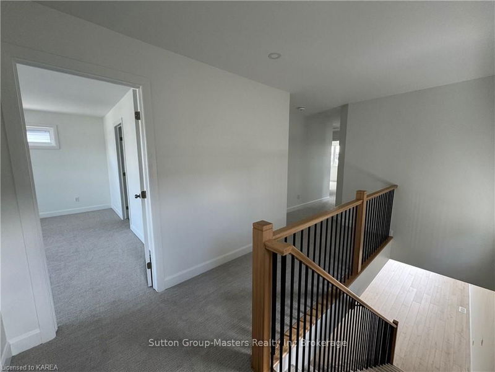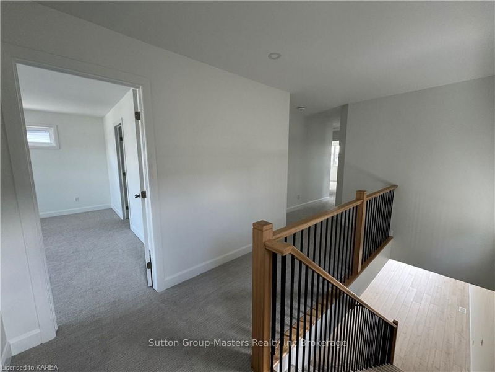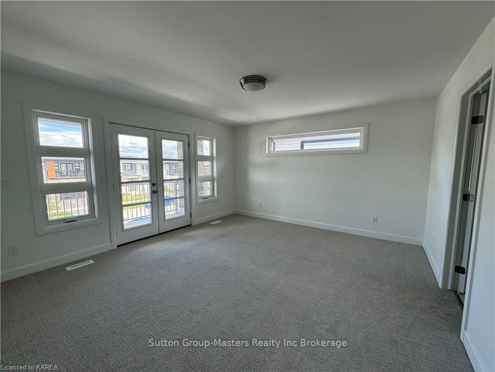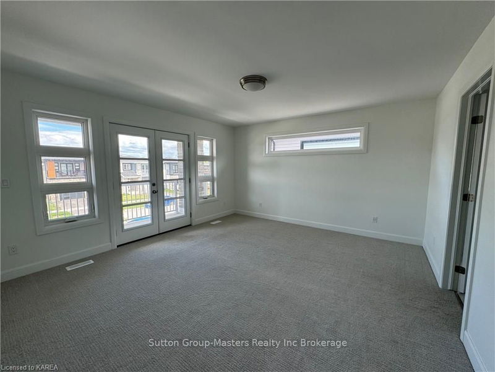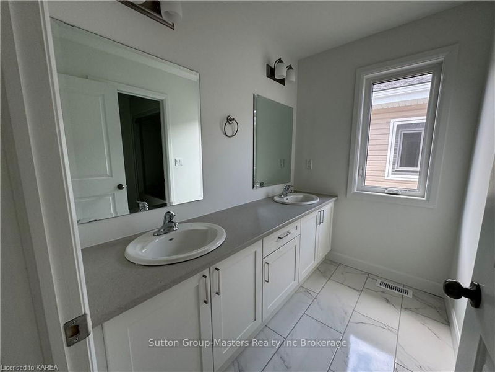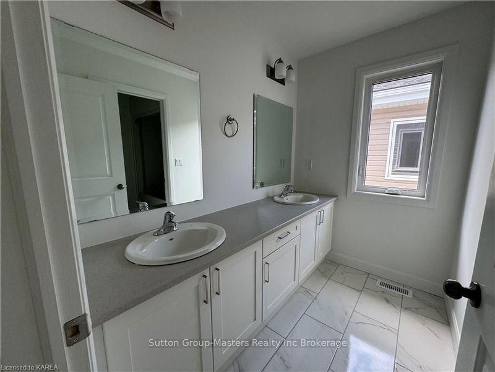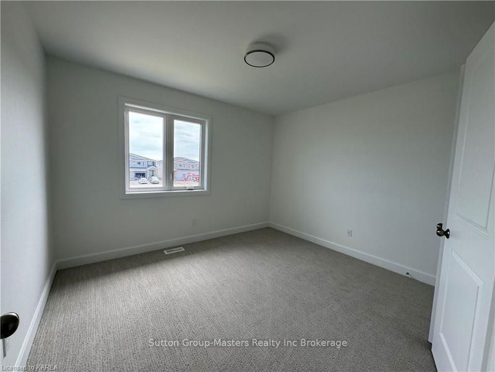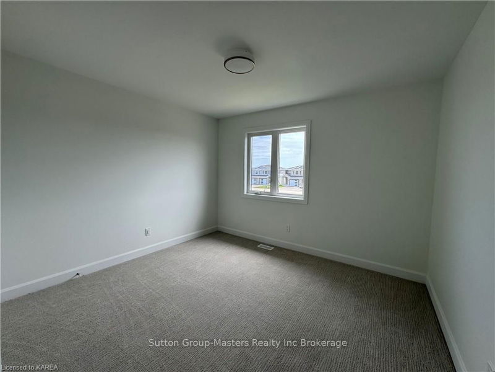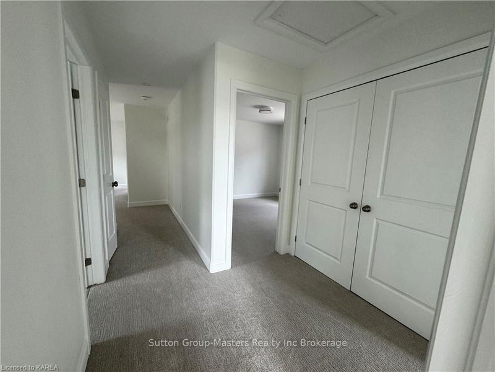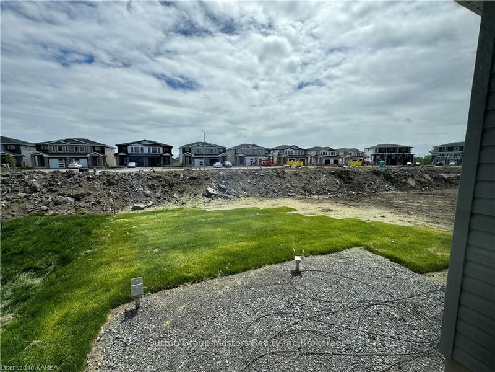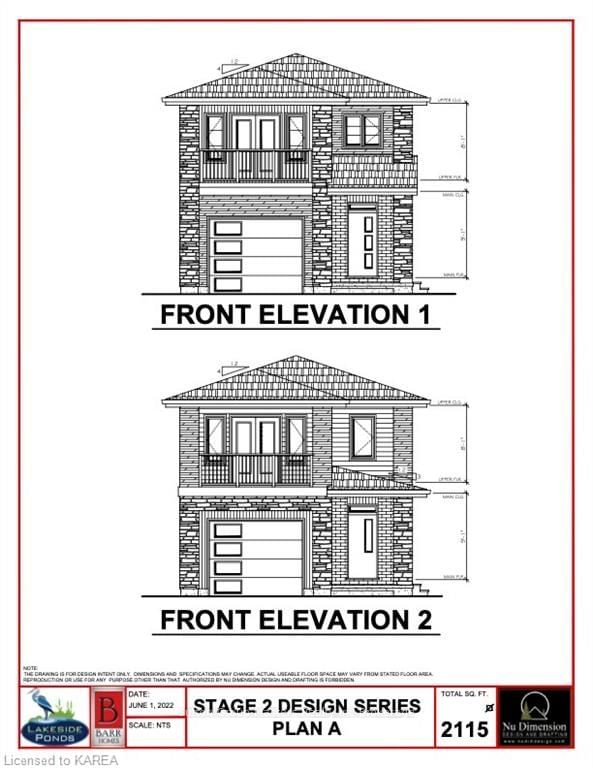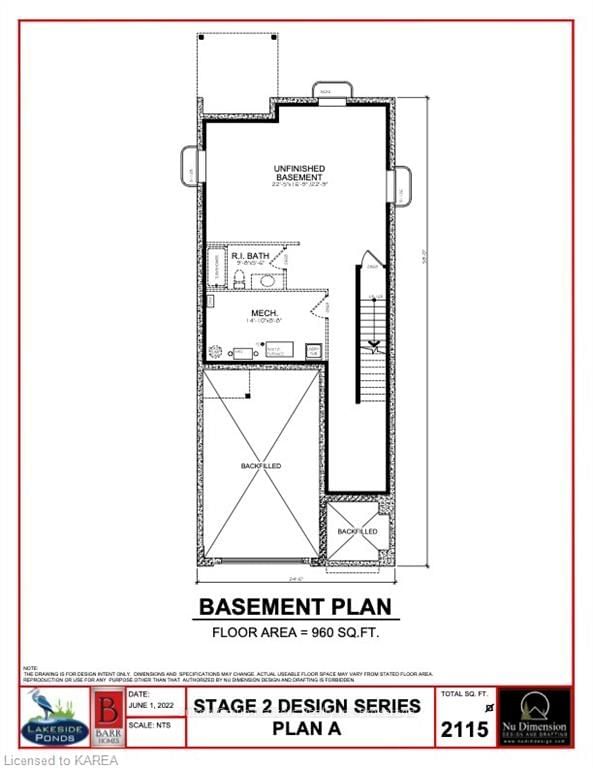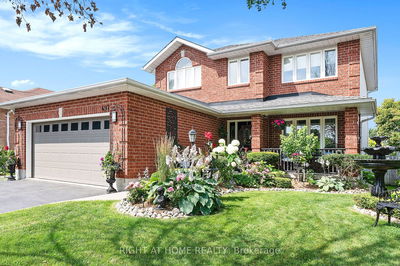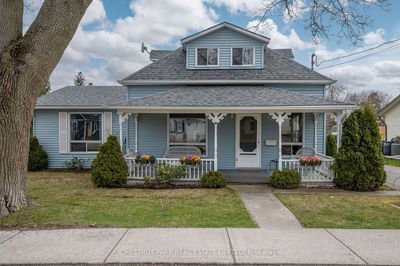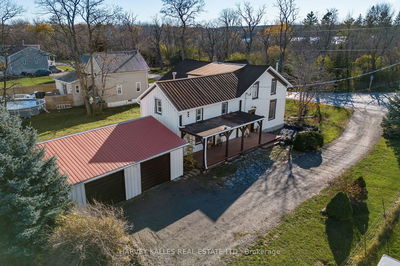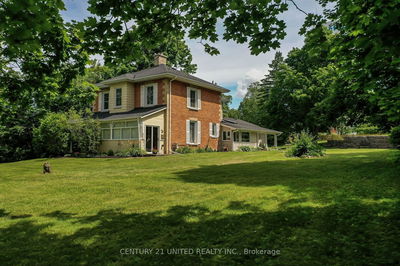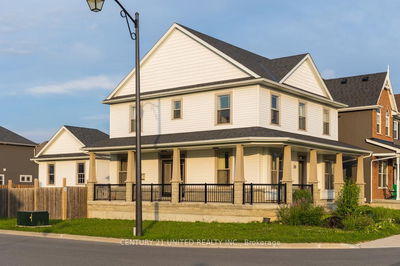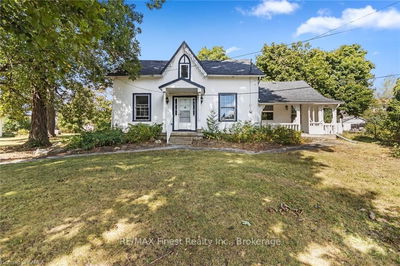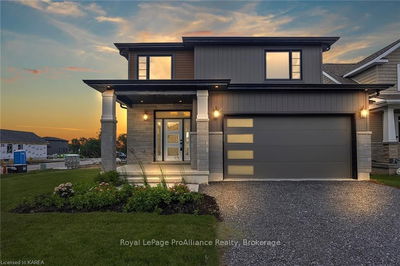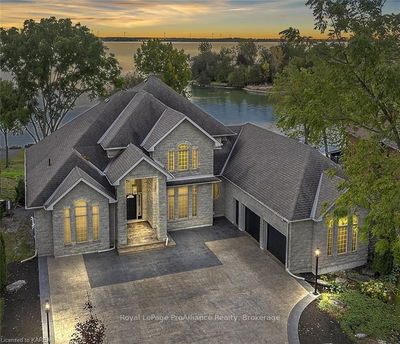Welcome to this gorgeous new listing located in Amherstview, Ontario. This "Atlas" model build is a single-family detached home in this up and coming neighbourhood and is perfect for those looking for a modernized and comfortable home. With a total square footage of 2,115, 4 bedrooms and 2.5 bathrooms, this home will be a must see and sure to please! Upon entering the main level you will find Ceramic tile foyer, 9'flat ceilings, quartz kitchen countertops and a main floor powder room, an open concept living area, and a mudroom with an entrance to the garage. On the second level is where you will find 4 generous sized bedrooms including the primary bedroom with a gorgeous ensuite bathroom, walk-in closet and double doors leading to a covered balcony above the garage. The home features tiled flooring in all wet rooms and laminate flooring on the main floor, hallways, living room, dining room, and kitchen with carpet on the stairs and the second floor. Paved driveway, sodded lots, and more! Do not miss out on your opportunity to own this stunning home!
详情
- 上市时间: Thursday, August 01, 2024
- 城市: Loyalist
- 社区: Amherstview
- Major Intersection: County Road 6 to Walden Pond Drive to Pratt Drive to Dr Richard James Crescent.
- 详细地址: 232 DR RICHARD JAMES Crescent, Loyalist, K0H 1G0, Ontario, Canada
- 挂盘公司: Sutton Group-Masters Realty Inc Brokerage - Disclaimer: The information contained in this listing has not been verified by Sutton Group-Masters Realty Inc Brokerage and should be verified by the buyer.



