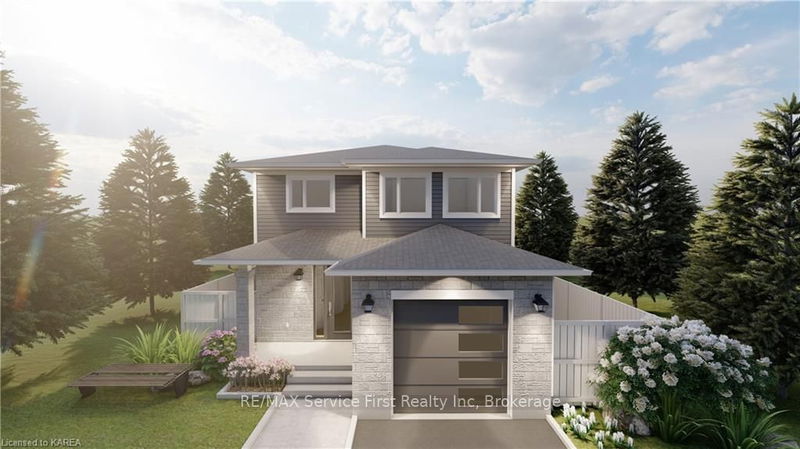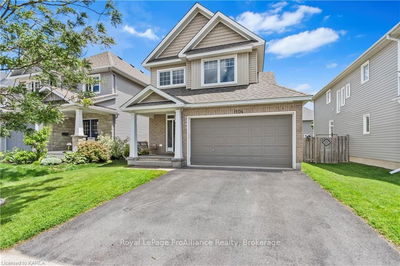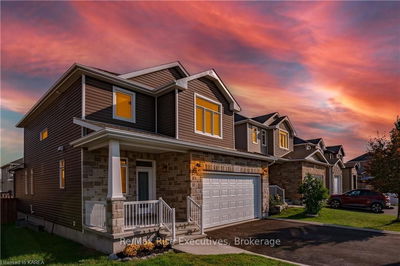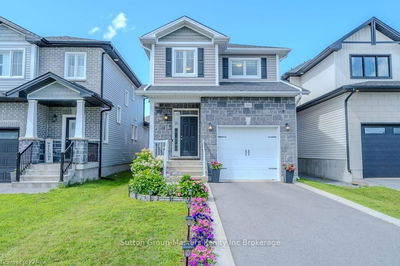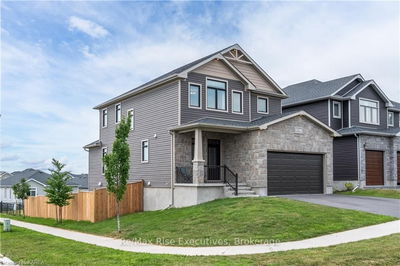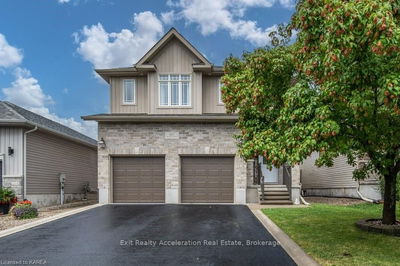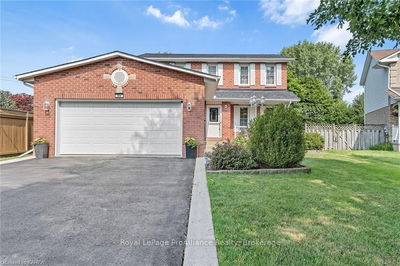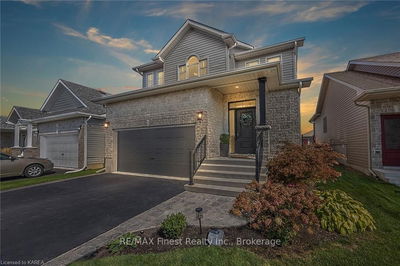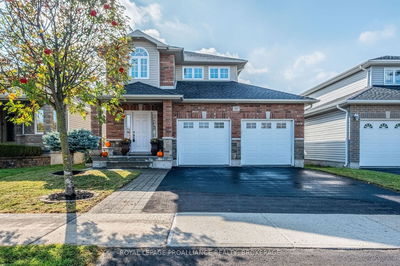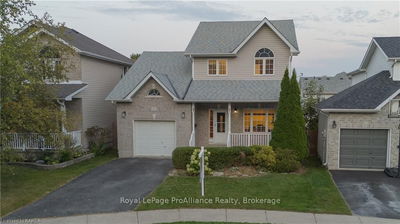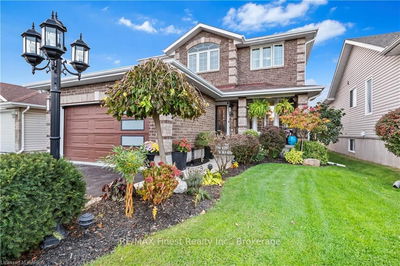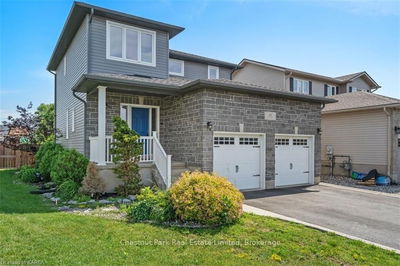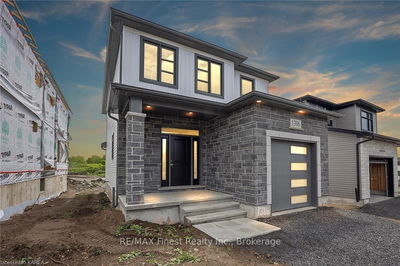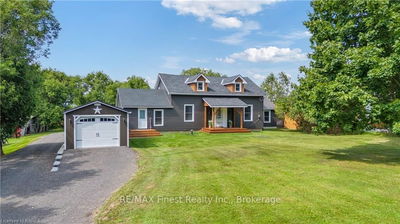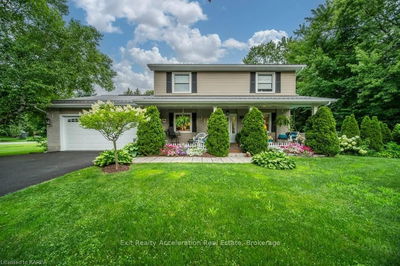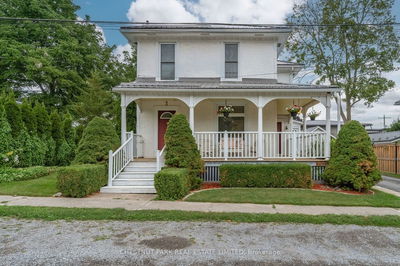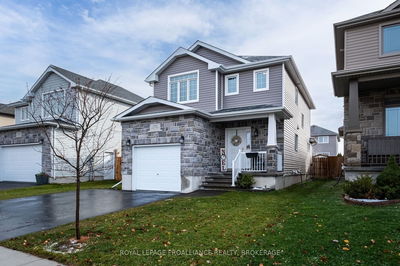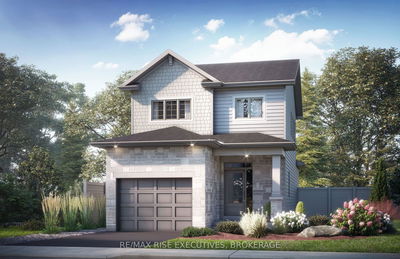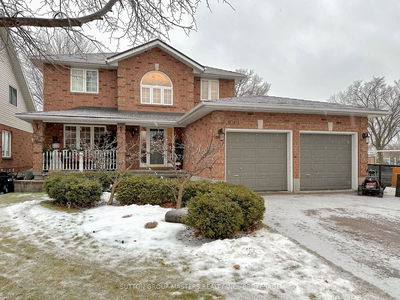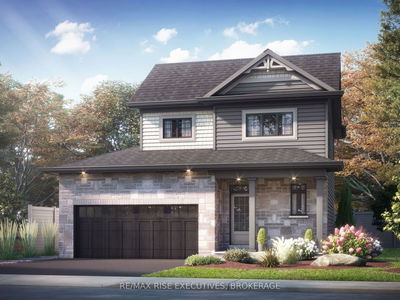Introducing Greene Homes' newest model - The Myrna! This 1775 sq ft beauty showcases an inviting open concept design. The kitchen features a center island with an eating bar, seamlessly flowing into the great room and dining area. Enjoy the cathedral ceiling in the great room, perfectly framing the west-facing sun and sunsets. The main floor includes a convenient laundry and a separate 2-piece bath. Upstairs, discover 3 generously sized bedrooms, including a luxurious primary suite with an oversized walk-in closet and a 5-piece bath. The lower level is primed for future development, with a rough-in for a 4-piece bath, a second laundry, and provisions for a separate suite. Explore the possibilities of family living, hosting guests, or generating rental income in this versatile space. Experience modern living at its finest with Greene Homes!
详情
- 上市时间: Wednesday, May 15, 2024
- 城市: Kingston
- 社区: 城市 Northwest
- 详细地址: Lot E73-1321 TURNBULL Way, Kingston, K7P 0T3, Ontario, Canada
- 厨房: Open Concept
- 挂盘公司: Re/Max Service First Realty Inc, Brokerage - Disclaimer: The information contained in this listing has not been verified by Re/Max Service First Realty Inc, Brokerage and should be verified by the buyer.

