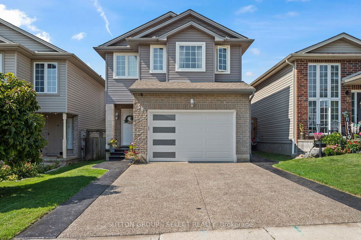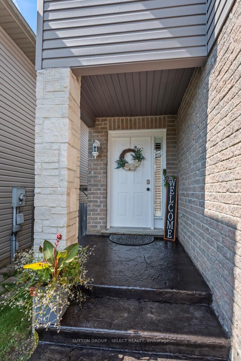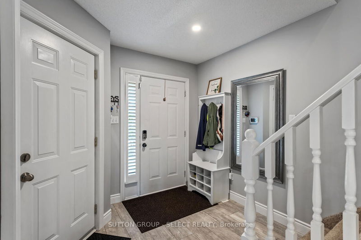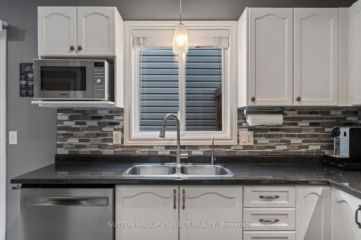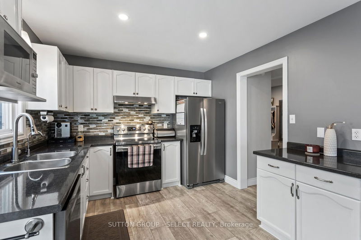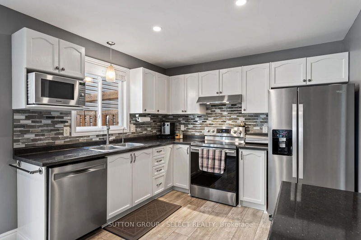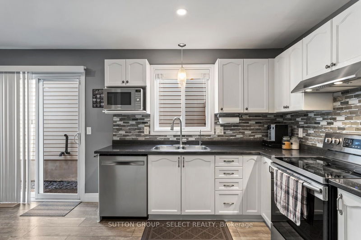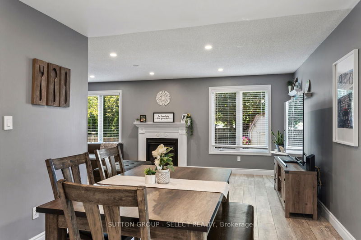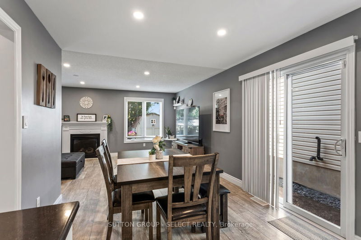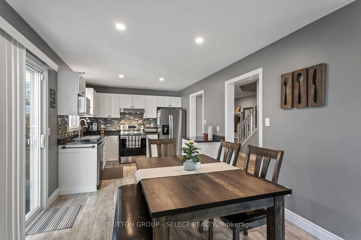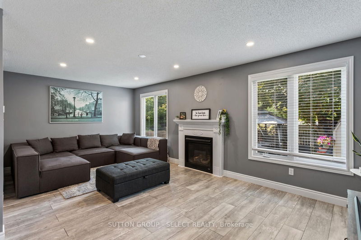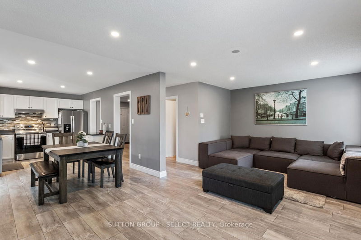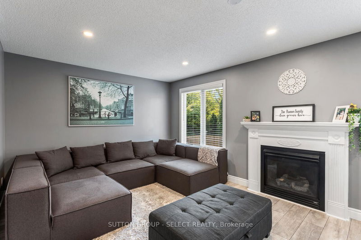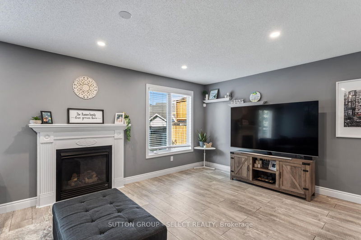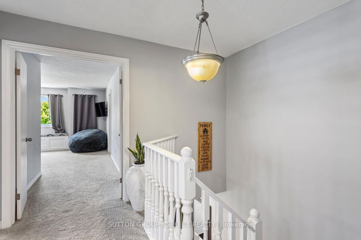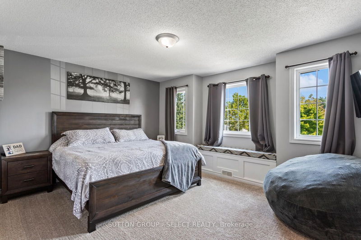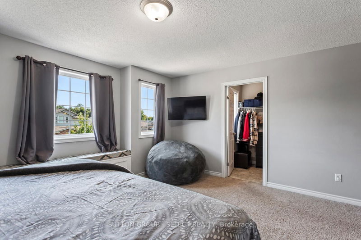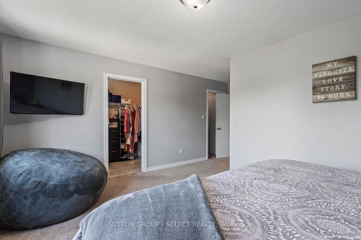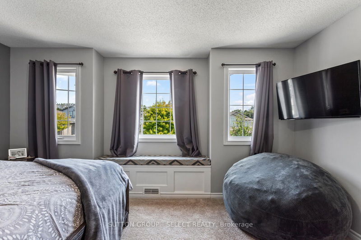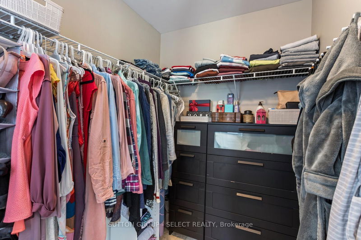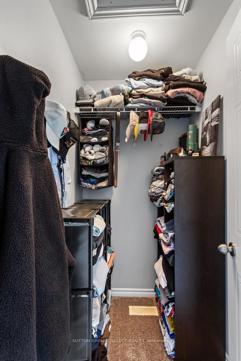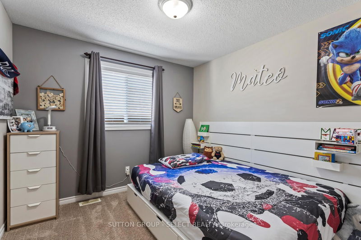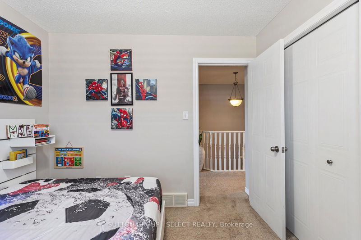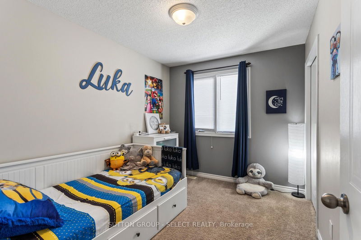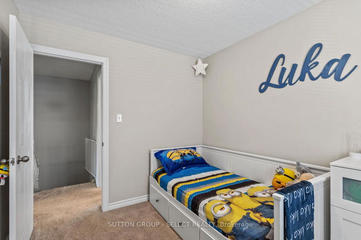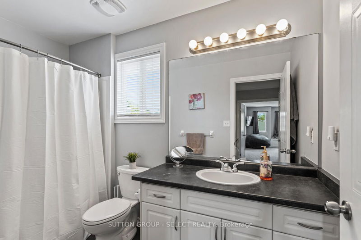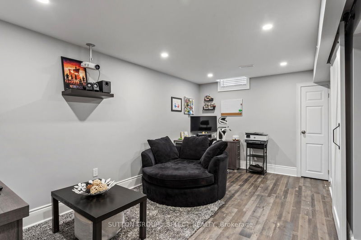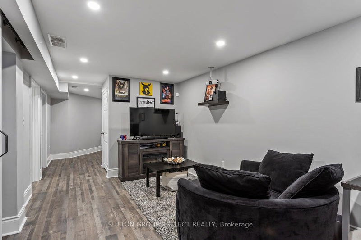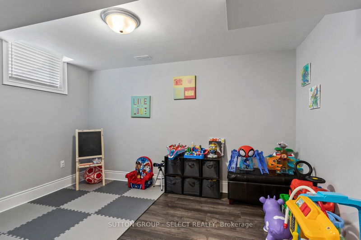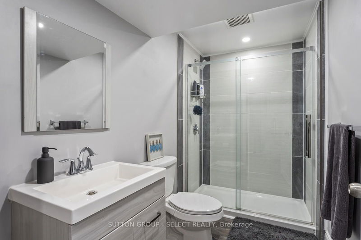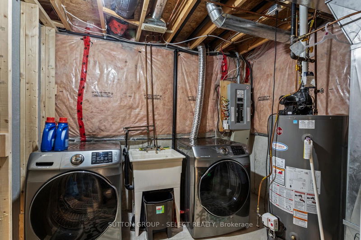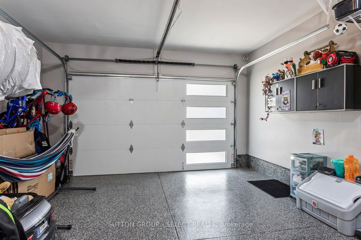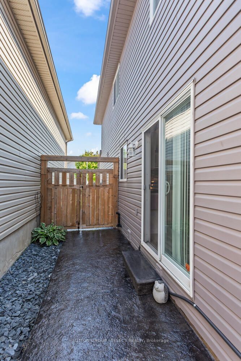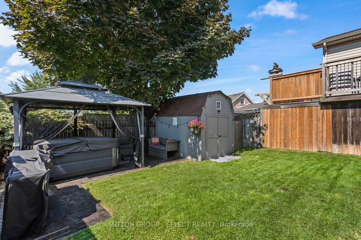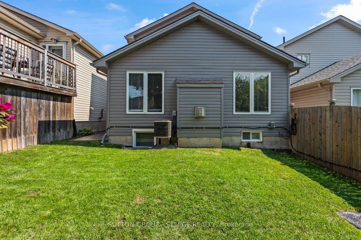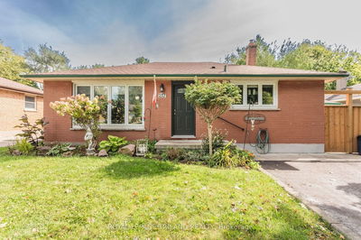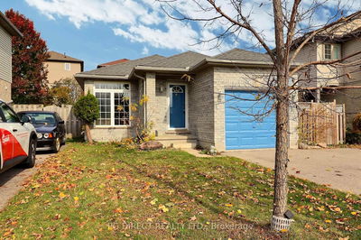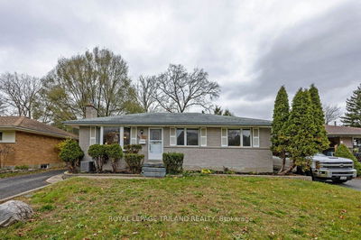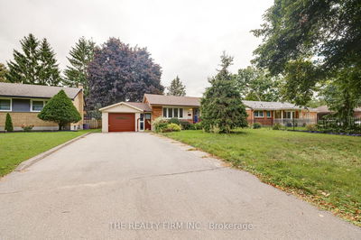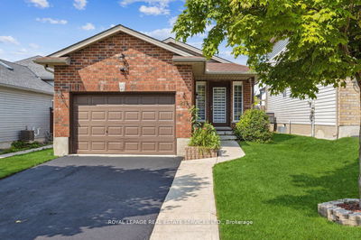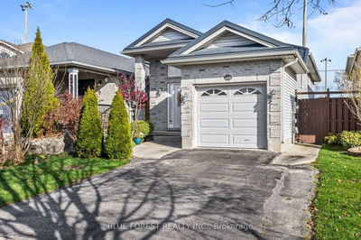Welcome to this stunning 2-storey home offering 3+1 beds and 2.5 baths. From the moment you arrive, you'll notice the recently sealed exposed concrete double driveway, and the sleek new modern garage door, the garage featuring durable epoxy flooring. The home boasts upgraded laminate flooring throughout, except in the bedrooms, all beautifully complemented by neutral colors. The open concept main floor showcases a large bright living room with recently overhauled gas fireplace joining the dining walkout to patio and the charming kitchen that includes a new dishwasher & fridge (both approx. 5 months old) and a Water Right filtration system for your safe and clean water consumption. The spacious master bedroom offers two walk-in closets, providing ample storage. The finished basement includes a rec room, additional bedroom (egress window) and full bathroom (walk-in shower), perfect for guests or extended family. The backyard is manicured with concrete pad suitable for hot tub, as well as a designated concrete pad BBQ area, plus the Shop/shed with epoxy flooring, offering plenty of space for storage or hobbies. Concrete sidewalks surround the property, adding to its curb appeal. Located in a family-friendly neighborhood, this home is just steps from East Park, with easy access to Highway 401 and nearby amenities. This is the perfect home for anyone looking for comfort, convenience, and modern upgrades!
详情
- 上市时间: Thursday, October 17, 2024
- 3D看房: View Virtual Tour for 50 Crimson Crescent
- 城市: London
- 社区: East P
- 交叉路口: Hamilton Rd & Loggers
- 详细地址: 50 Crimson Crescent, London, N5W 6G2, Ontario, Canada
- 厨房: Combined W/Dining
- 客厅: Main
- 家庭房: Bsmt
- 挂盘公司: Sutton Group - Select Realty - Disclaimer: The information contained in this listing has not been verified by Sutton Group - Select Realty and should be verified by the buyer.

