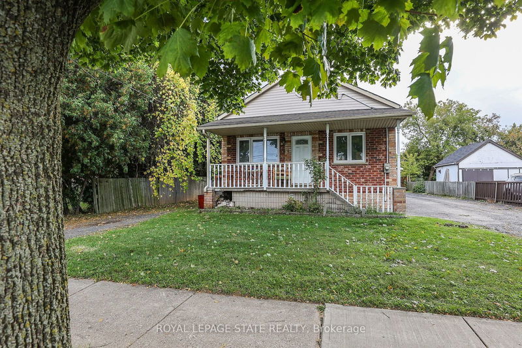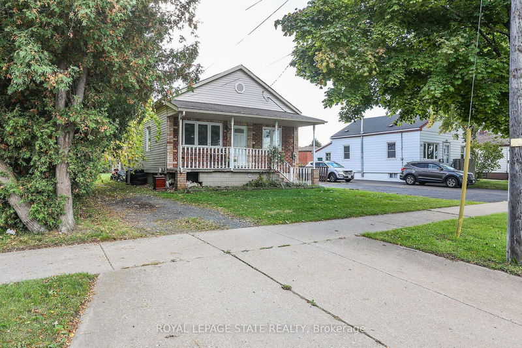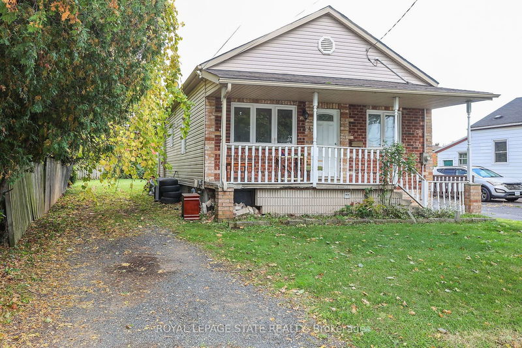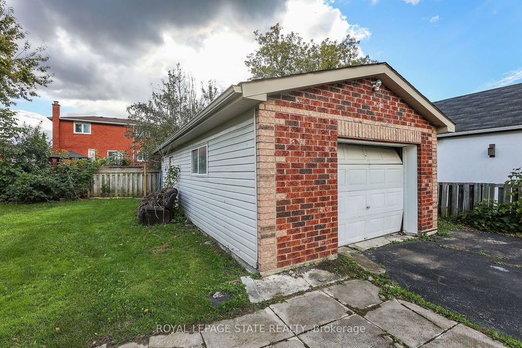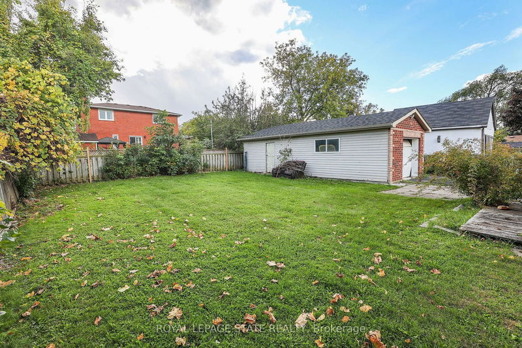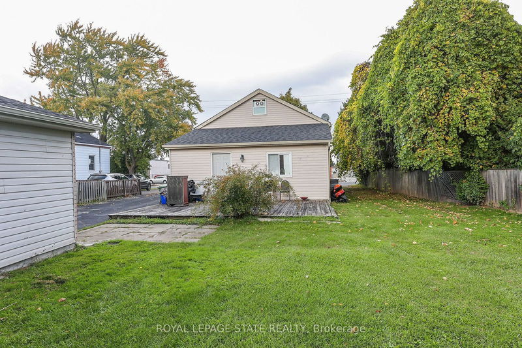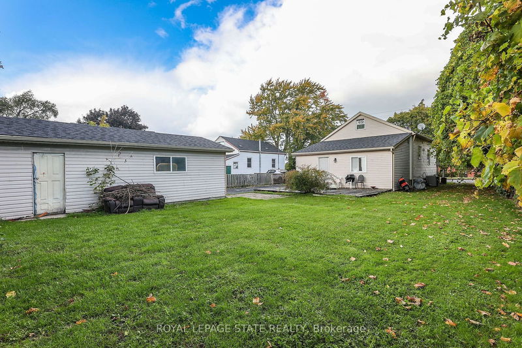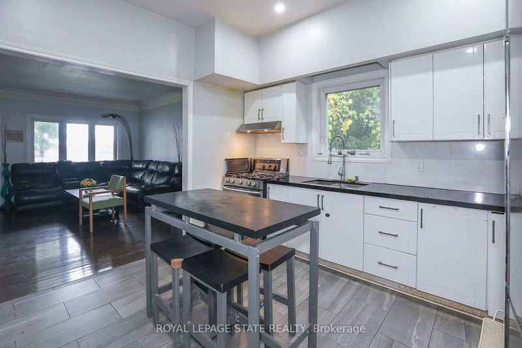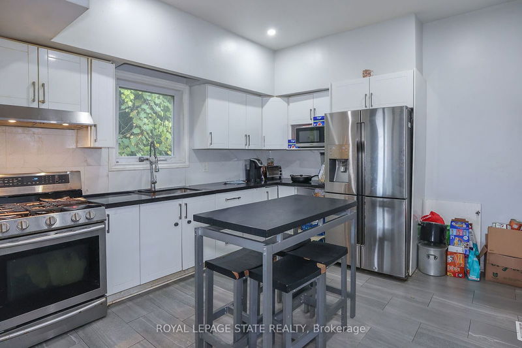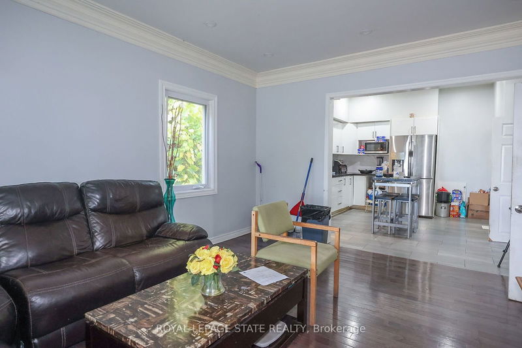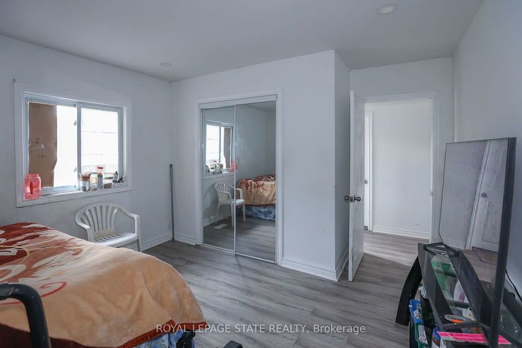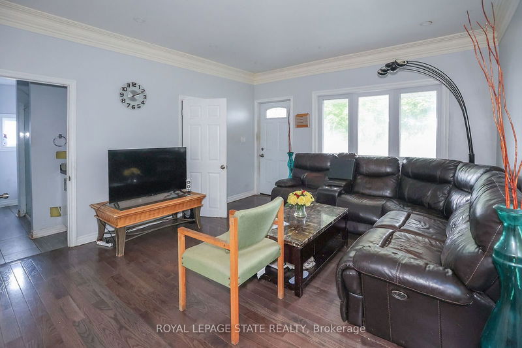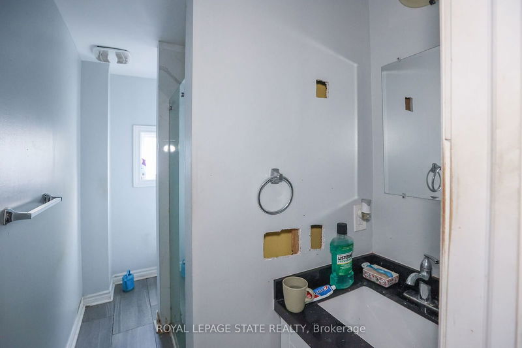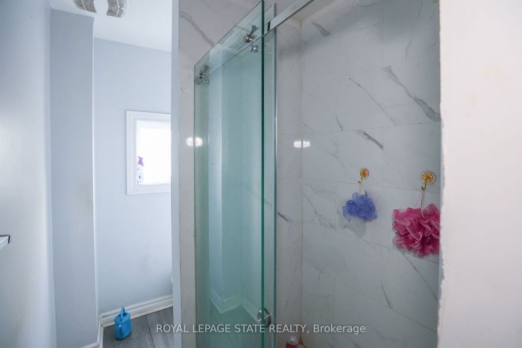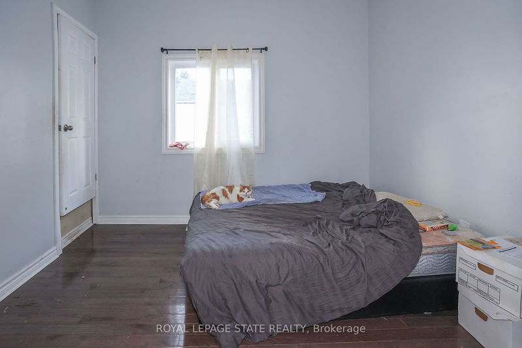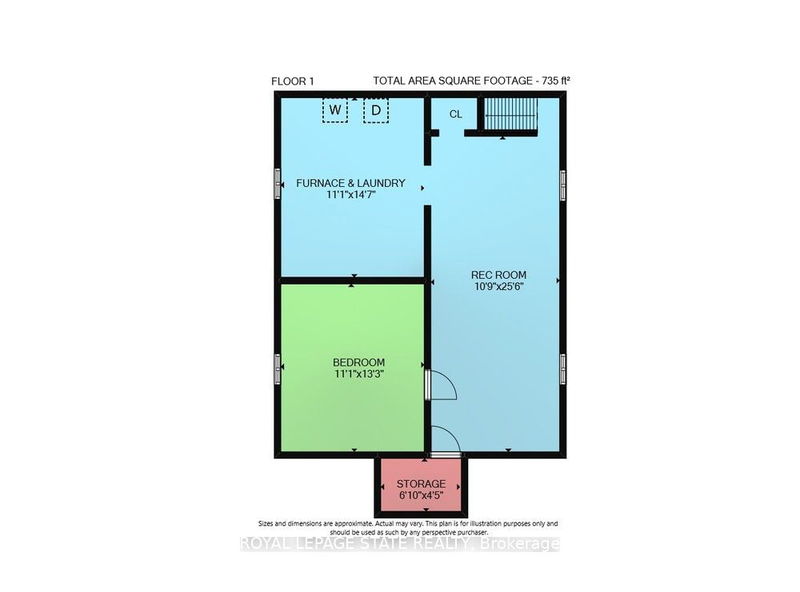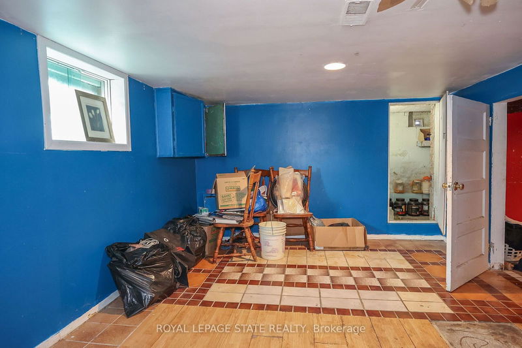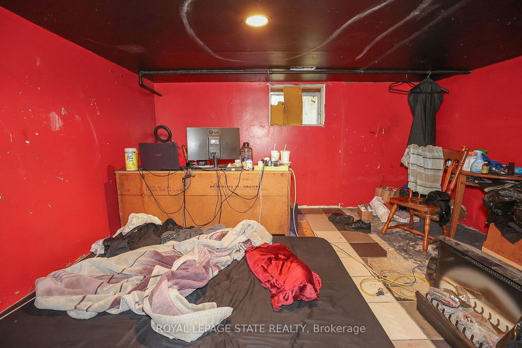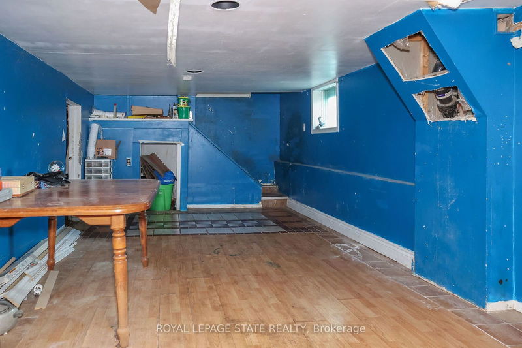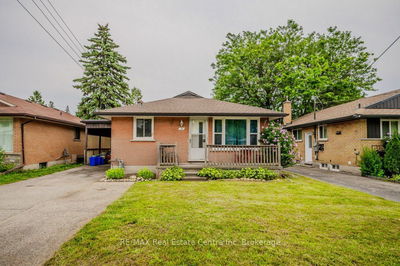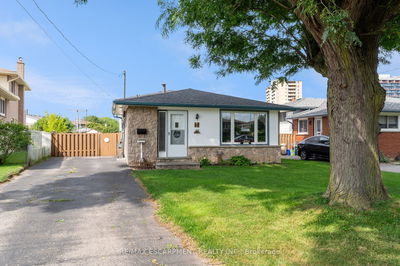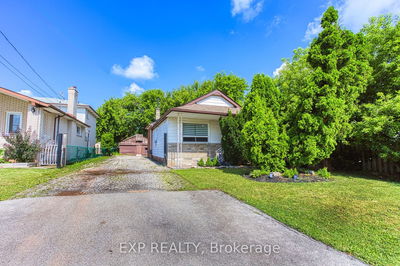ATTENTION FIRST TIME BUYERS AND INVESTORS 1050 square foot bungalow with finished lower level and bonus loft space sitting on a large 60 x 136 foot lot with detached garage in convenient Stoney Creek location close to schools, parks and QEW. Open concept main floor with living room and eat-in kitchen, 2 bedrooms and a 3-piece bathroom. Step down into 1985 addition (according to MPAC) offering the primary bedroom and another 3-piece bathroom. The closet behind the bathroom has room for stackable washer and dryer. Through the 2nd main floor bedroom is a steep staircase up to a finished loft/den/office area that is not heated or cooled through the home system, but with space heater and window AC unit. Finished lower level with lower ceilings (over 6 feet high) with laundry/utility room, recreation room, additional bedroom with window and cold cellar. Outside you will find a detached one car garage with additional storage area behind. Large yard with 2 driveways and parking for 5-6 cars. Home needs cosmetic updating. Offers will be reviewed Monday October 21st at 6:00 pm.
详情
- 上市时间: Wednesday, October 16, 2024
- 3D看房: View Virtual Tour for 344 Barton Street
- 城市: Hamilton
- 社区: Stoney Creek
- 详细地址: 344 Barton Street, Hamilton, L8E 2K9, Ontario, Canada
- 客厅: Main
- 厨房: Main
- 挂盘公司: Royal Lepage State Realty - Disclaimer: The information contained in this listing has not been verified by Royal Lepage State Realty and should be verified by the buyer.


