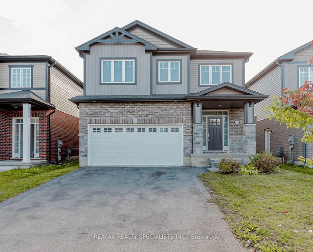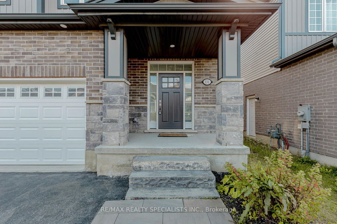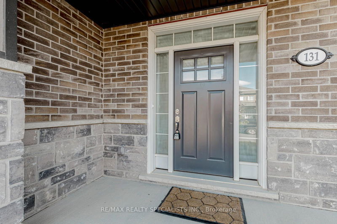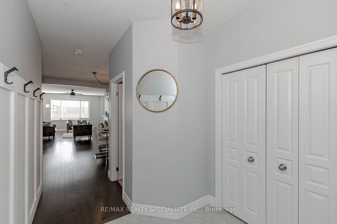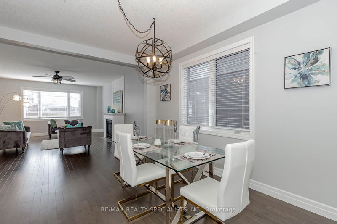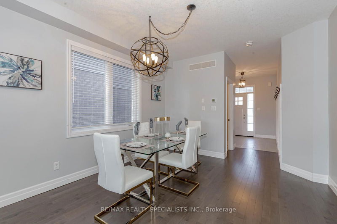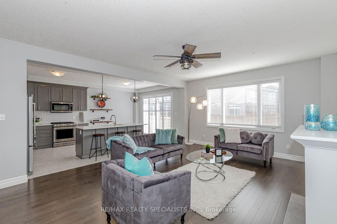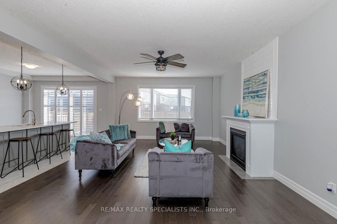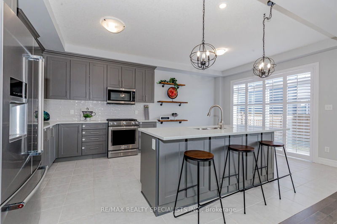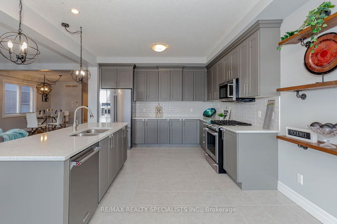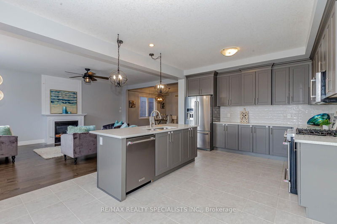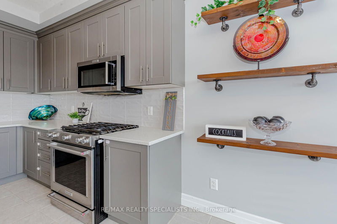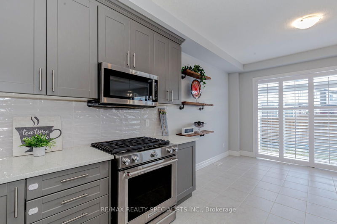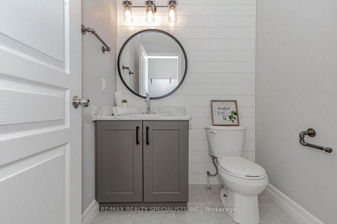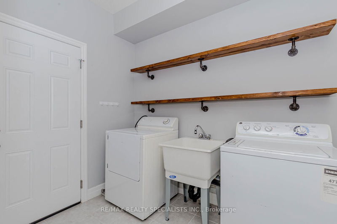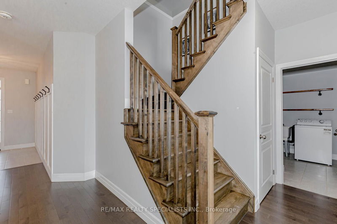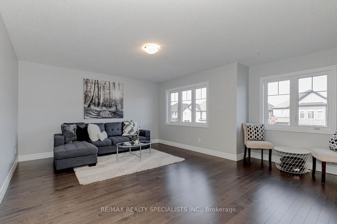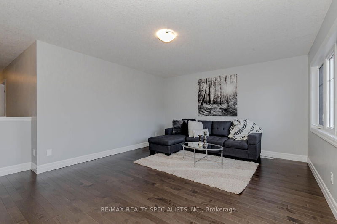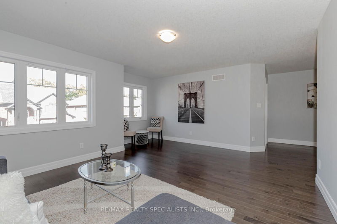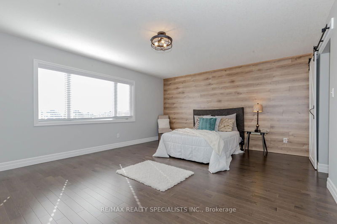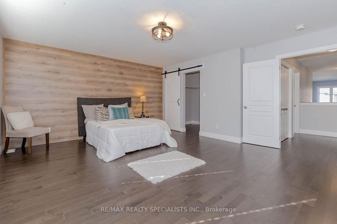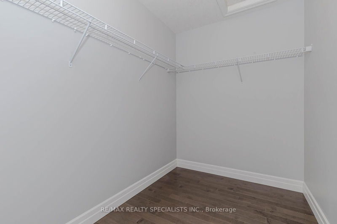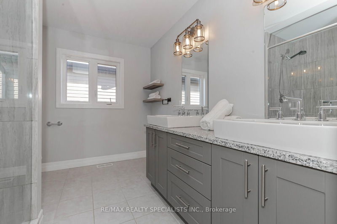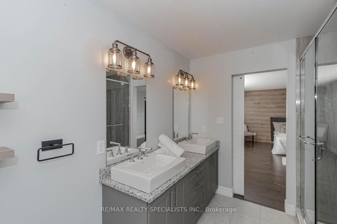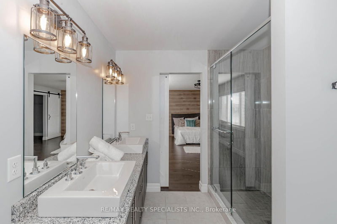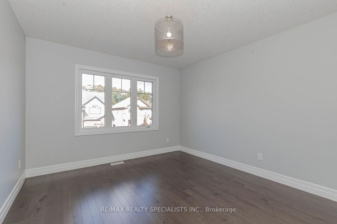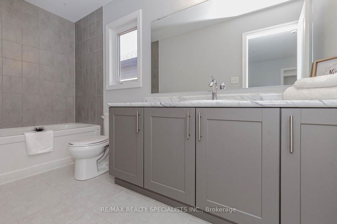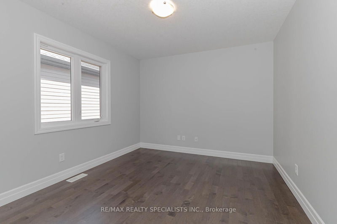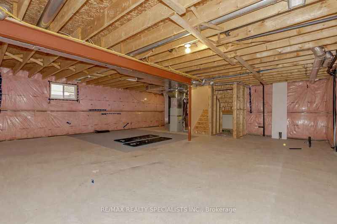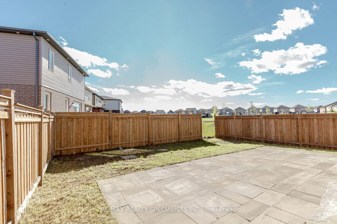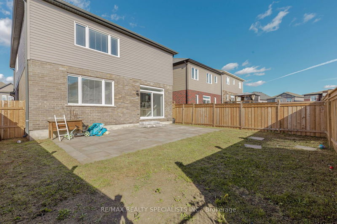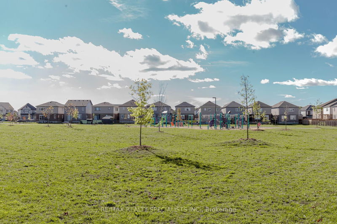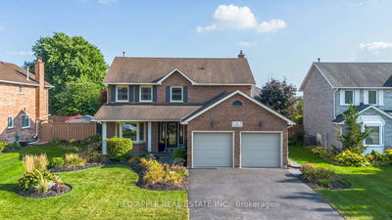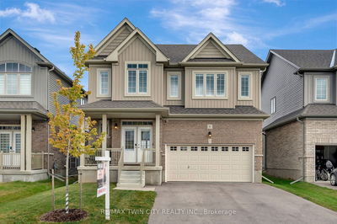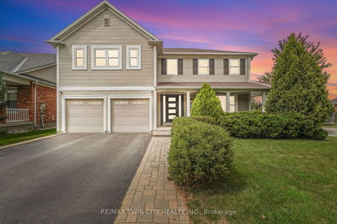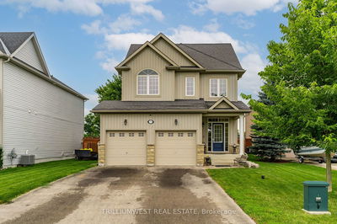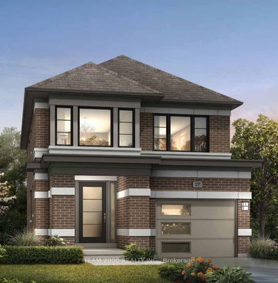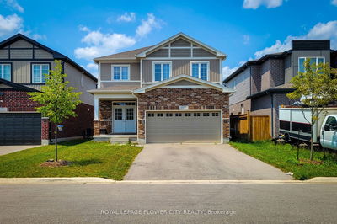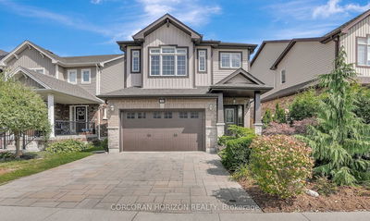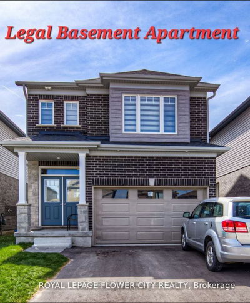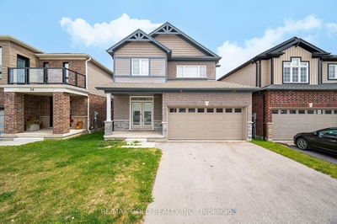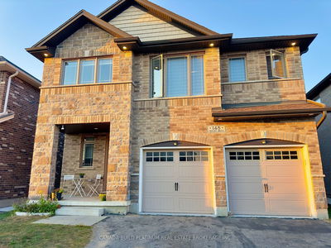This gorgeous grey brick and stone home offers nearly 2,700 sq. ft. of upgraded living space in a sought-after neighborhood and top-rated school district. With 9 ft ceilings, hardwood floors throughout, and high-end finishes, this home is designed for comfortable family living. The main floor features a spacious Great Room with a gas fireplace, open-concept kitchen with quartz countertops, ceramic backsplash, and an island that seats six, perfect for entertaining. California shutters, upgraded light fixtures, and a bright dining area complete the space. The second floor boasts a luxurious primary bedroom with a walk-in closet, accent wall, and 4-piece ensuite, featuring a granite counter and bidet. Three additional bedrooms and a separate family room (convertible to a 5th bedroom) provide ample space for everyone. The laundry room is conveniently located on the main floor. Conveniently located near schools, shopping, and highways, Don't miss this gem!
详情
- 上市时间: Tuesday, October 15, 2024
- 3D看房: View Virtual Tour for 131 Freure Drive
- 城市: Cambridge
- 交叉路口: Cedar Street
- 详细地址: 131 Freure Drive, Cambridge, N1S 0A9, Ontario, Canada
- 厨房: Quartz Counter, Double Sink, Stainless Steel Appl
- 家庭房: Hardwood Floor, Separate Rm, Window
- 挂盘公司: Re/Max Realty Specialists Inc. - Disclaimer: The information contained in this listing has not been verified by Re/Max Realty Specialists Inc. and should be verified by the buyer.

