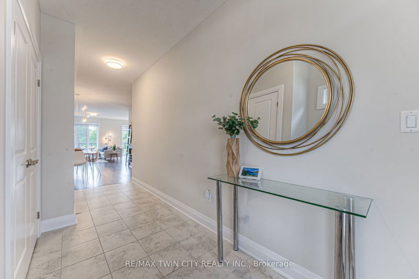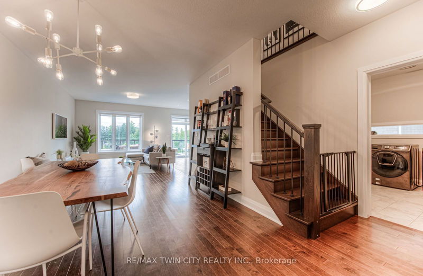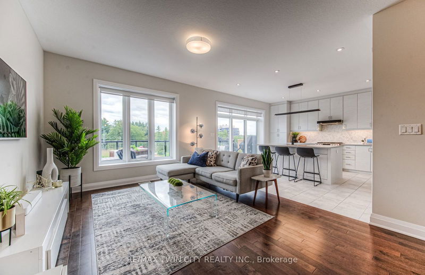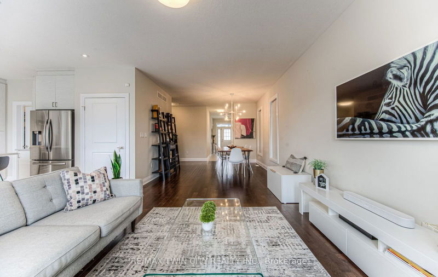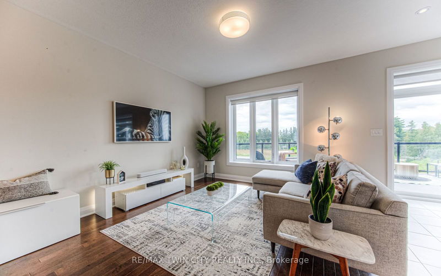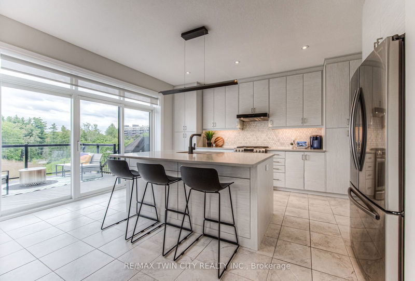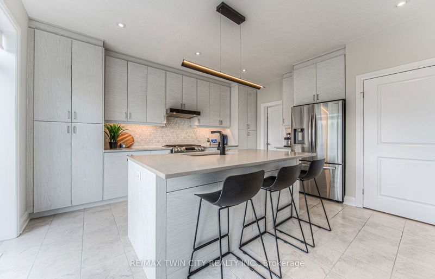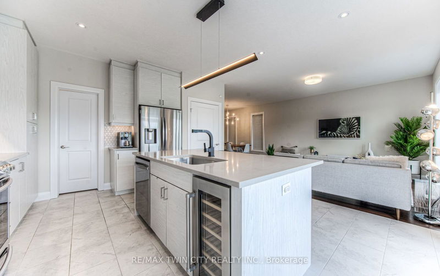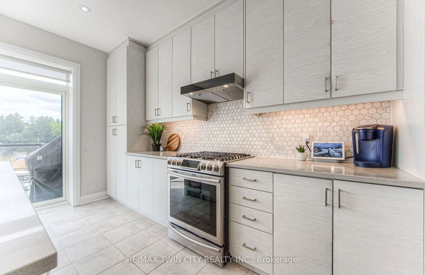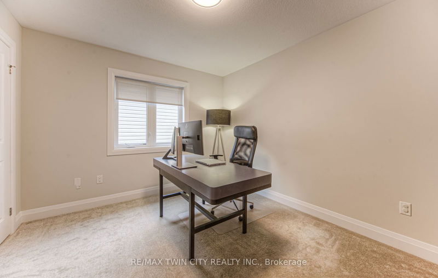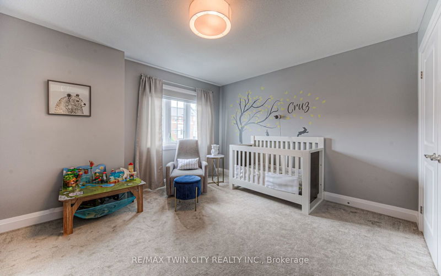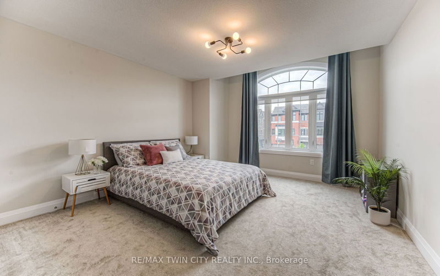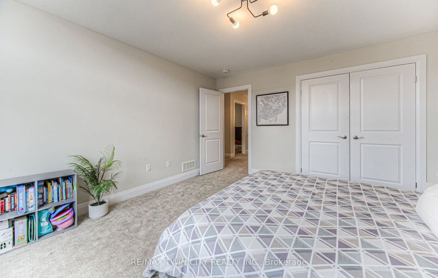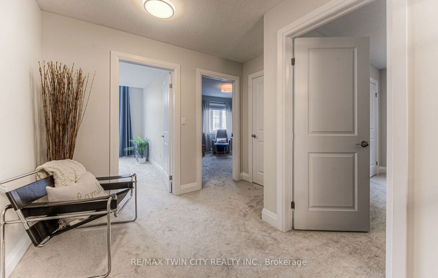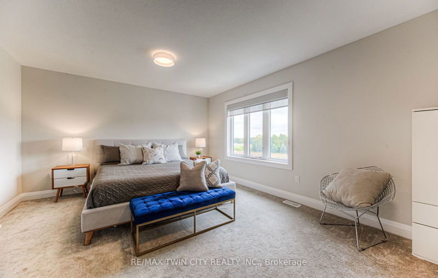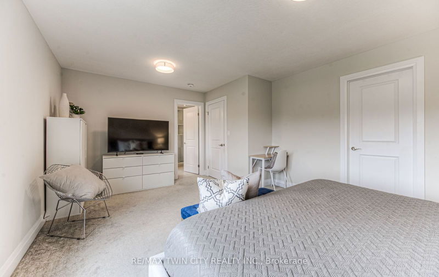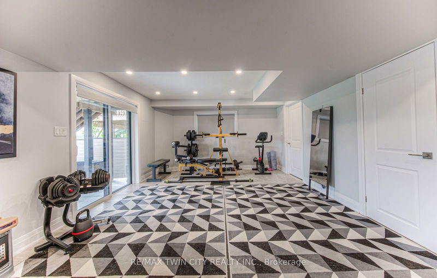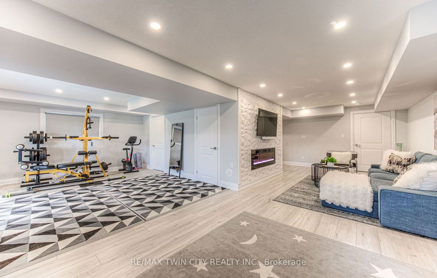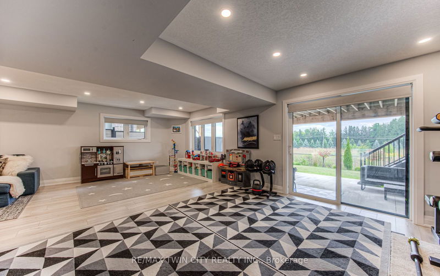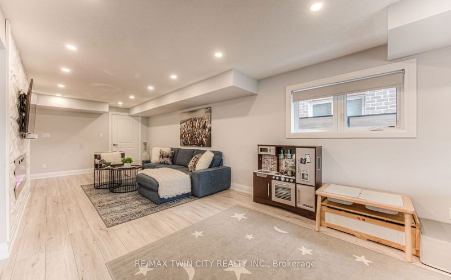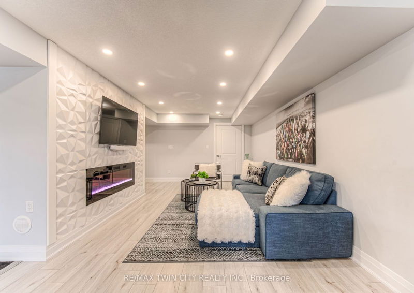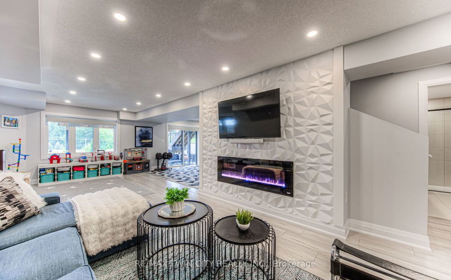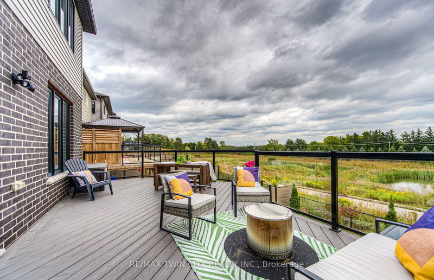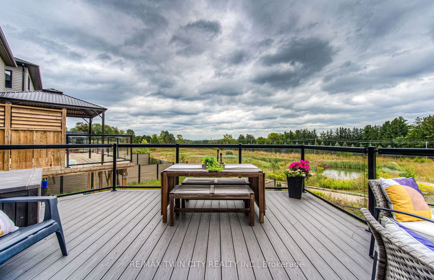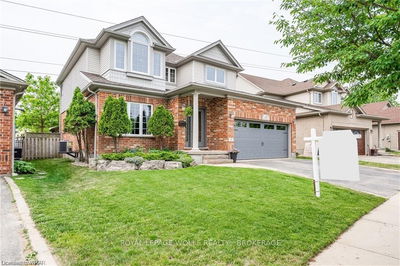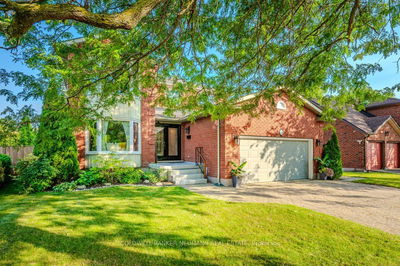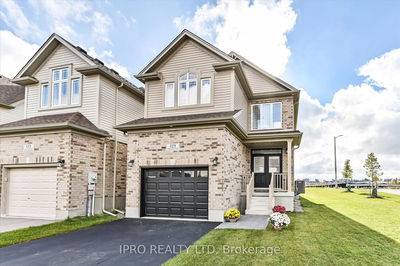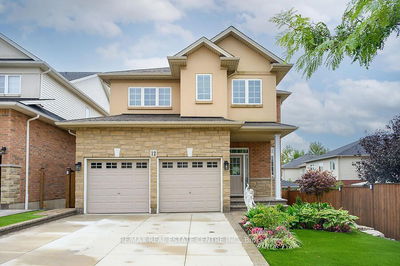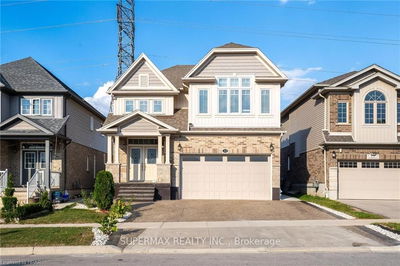Spectacular 4 bedroom 3.5 bath home backing onto greenspace in desirable Doon South neighbourhood with over 3000 sq ft of living space. This home is quick access to highway, short walk to parks, trails and the new public school being built on Thomas Slee Dr. This home is only 4.5 years old and has been lovingly maintained and improved with everything you could want to have done in a new build - they've done! Finished basement, fence, deck, patio, driveway, side walk way, window coverings - you name it they did it! Upon entry the 9 foot ceilings make the main floor feel extra spacious and grand. With an open concept kitchen living dining room the layout is ideal for entertaining and spending quality family time together. The kitchen will please the chef in the family with it's floor to ceiling cabinetry, quartz countertops, gas range, large eat at island with extra storage and walk-in pantry. The oversized, upgraded sliders off the kitchen walk out to your custom designed composite deck with glass railing and gas bbq hook up overlooking green space behind. A convenient large main floor laundry room off the garage has a walk in closet with custom built-ins and a powder room finish off the main floor. Upstairs you have 3 great sized bedrooms and a large full bath featuring double sinks and convenient door separation for bathing/toilet area. The primary is on the back of the home with a large walk-in closet with custom cabinetry along with an oversized luxury 5 piece ensuite with water closet, soaker tub &glass shower. Head down to the fully finished walk-out basement with natural light galore, electric fireplace, modern 3 piece bath and ample space and storage to be used to suit your family. Outside you have a fully fenced yard, a hot tub along with poured concrete patio under your deck and beautiful steps up the side of the home. This home truly does have it all - book your showing today!
详情
- 上市时间: Tuesday, October 15, 2024
- 3D看房: View Virtual Tour for 38 Ridgemount Street
- 城市: Kitchener
- 交叉路口: Thomas slee to Ridgemount
- 详细地址: 38 Ridgemount Street, 厨房er, N2P 2L1, Ontario, Canada
- 厨房: Main
- 客厅: Main
- 挂盘公司: Re/Max Twin City Realty Inc. - Disclaimer: The information contained in this listing has not been verified by Re/Max Twin City Realty Inc. and should be verified by the buyer.


