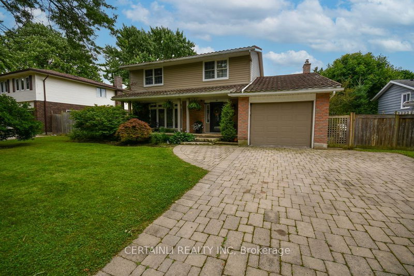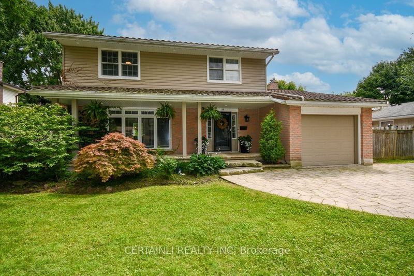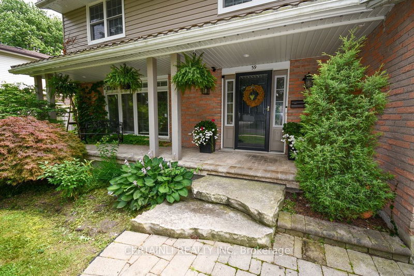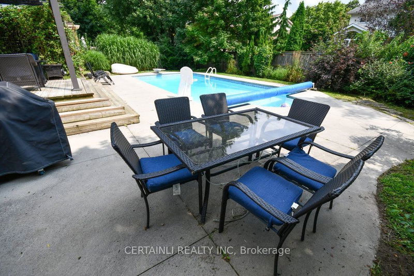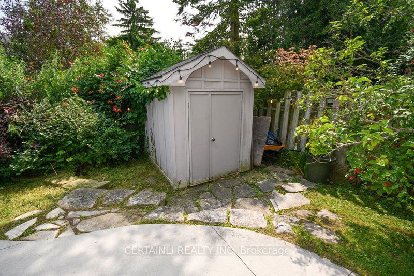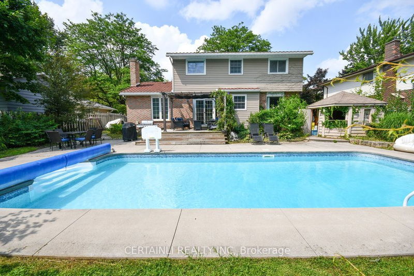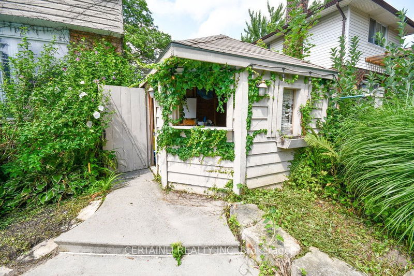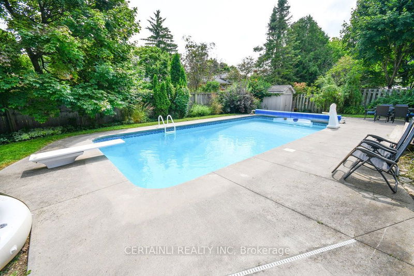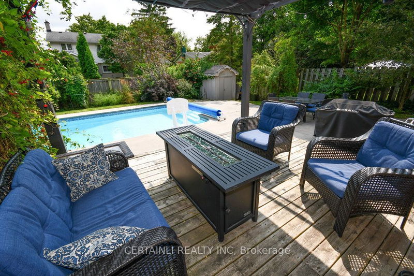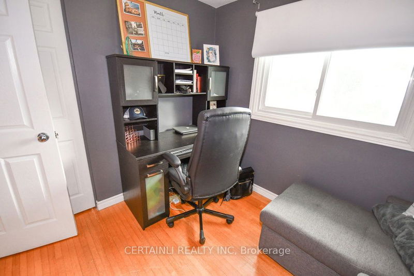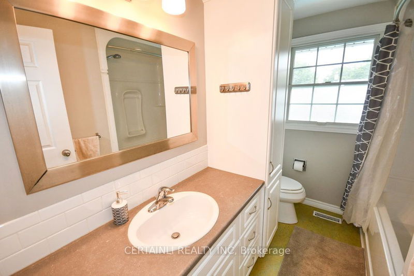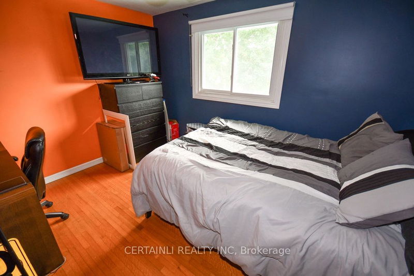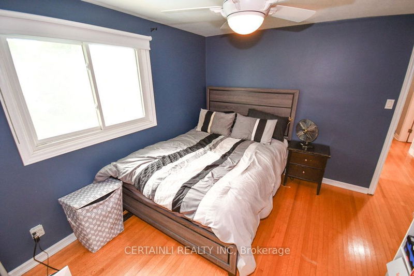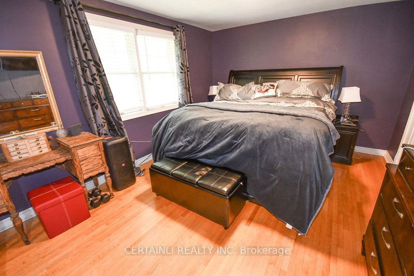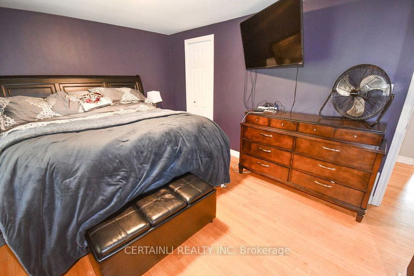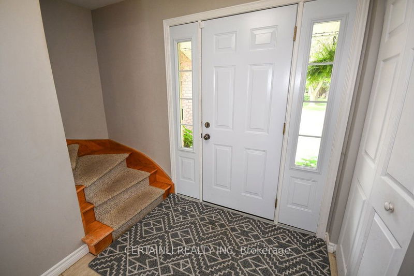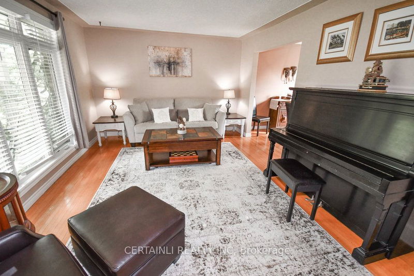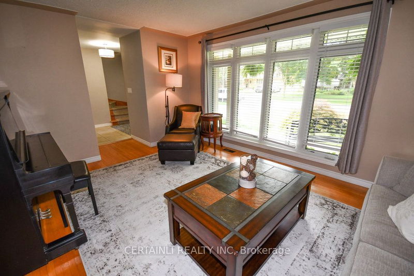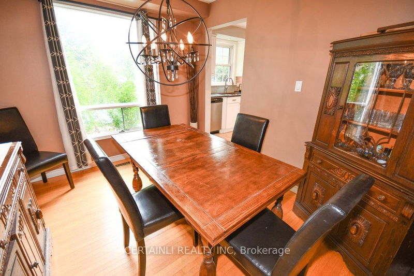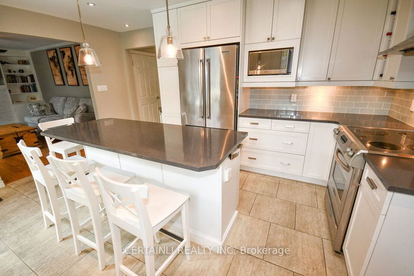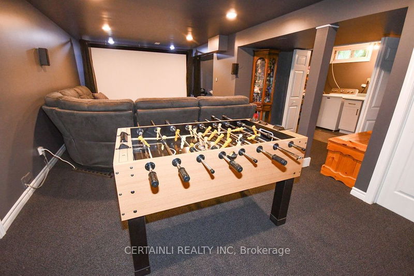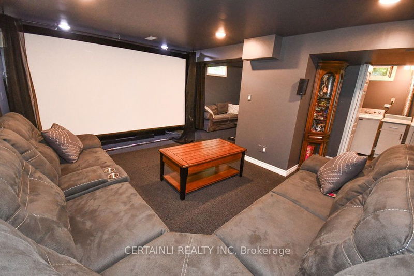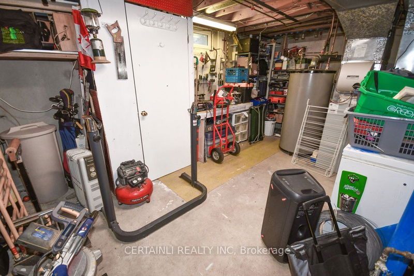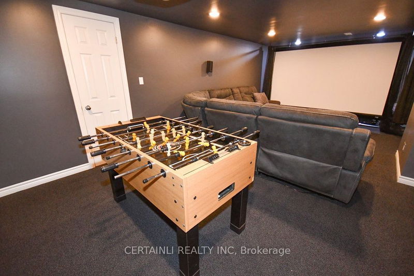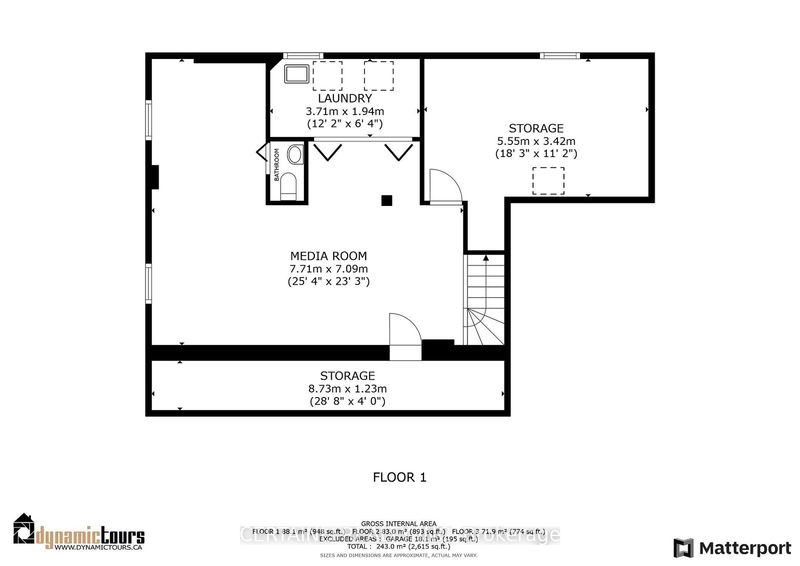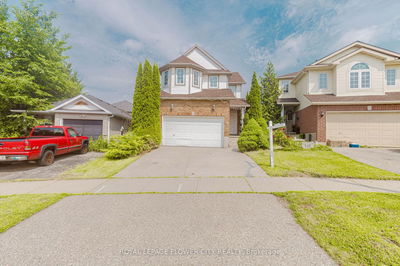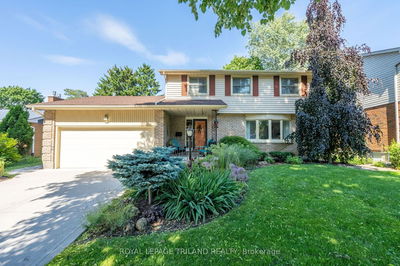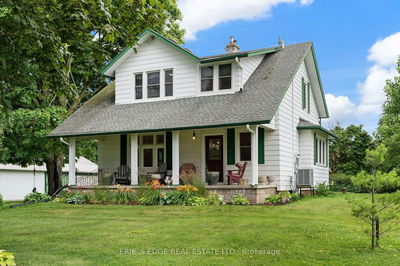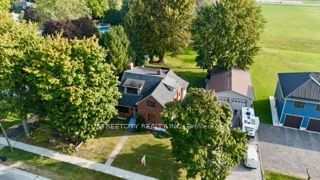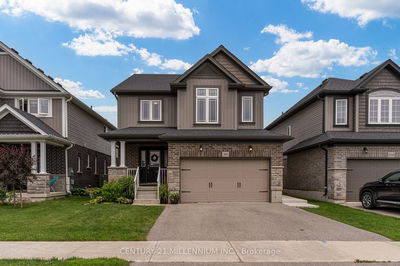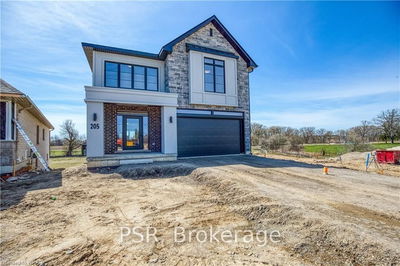LIFESTYLE ALERT! This beautiful 4 bed 4 bath home offers 2615 sqft of living space with its fully finished basement and an impressive oasis like backyard complete with a heated pool. Located in one of Stratford's premier residential neighbourhoods, enjoy the views of the peaceful street surrounded by mature trees from the covered front porch. The spacious driveway accommodates up to 4 cars, ensuring plenty of parking for guests + 1 garage space. The kitchen has been thoughtfully updated with modern cabinetry and counters, combining style and functionality for your culinary needs. The main floor offers many areas for relaxation or entertainment with the North facing living room or the South facing Family Room. The South side exposure of the backyard is an entertainers dream, featuring a beautifully maintained heated pool with a sleek concrete surround. You can enjoy the pool area from multiple seating areas, whether you prefer basking in the sun or relaxing in the shade. The covered deck area just outside the kitchen also provides convenient outdoor dining opportunities. With a newer pool heater (2022) and professional pool care, you can be sure to enjoy the pool stress-free. Downstairs, the basement transforms into a cinematic retreat with a large movie screen and a surround sound speaker system, perfect for movie nights or gaming sessions. The location of this home offers a vibrant lifestyle being steps away from Bedford Public school and a leisurely stroll towards the Stratford Festival, the Gallery, Lake Victoria, Stratford Country Club, the lively downtown, and the picturesque park systems! Schedule your showing today and start imagining your new life in this stunning Stratford property! Please see Virtual Tour URL
详情
- 上市时间: Saturday, October 12, 2024
- 3D看房: View Virtual Tour for 39 Park Lane Drive
- 城市: Stratford
- 社区: 22 - Stratford
- 交叉路口: Located between Bedford Dr and Graff Ave
- 详细地址: 39 Park Lane Drive, Stratford, N5A 5C1, Ontario, Canada
- 客厅: Main
- 厨房: Main
- 家庭房: Main
- 挂盘公司: Certainli Realty Inc - Disclaimer: The information contained in this listing has not been verified by Certainli Realty Inc and should be verified by the buyer.

