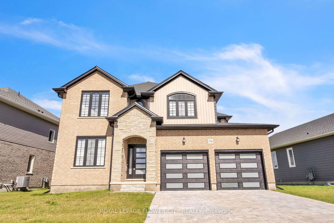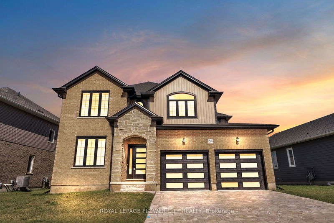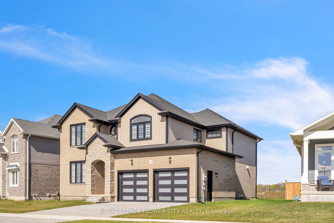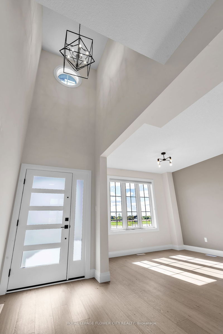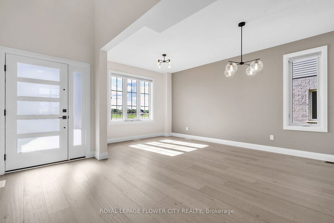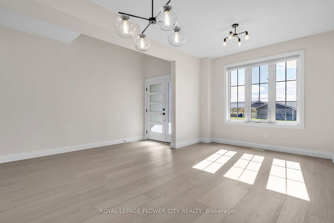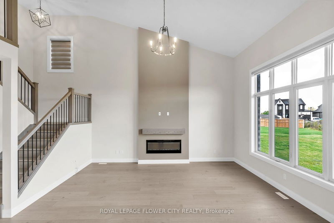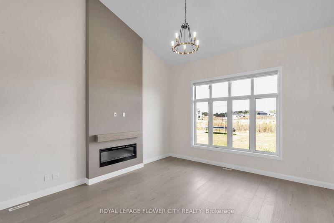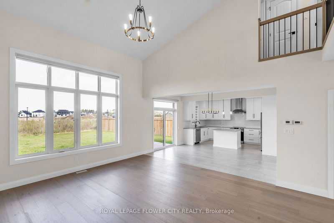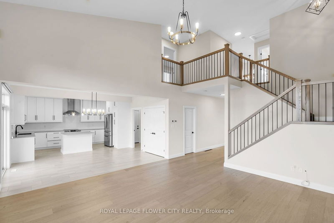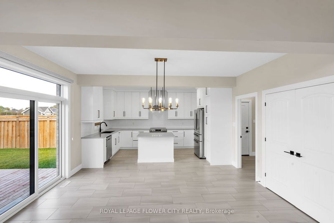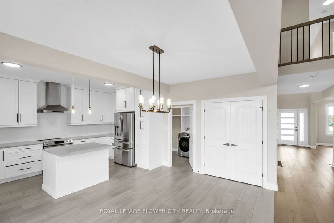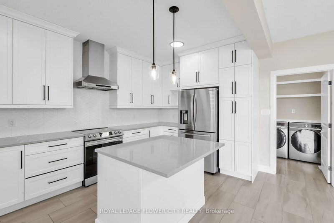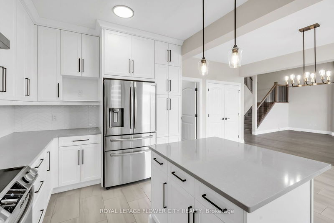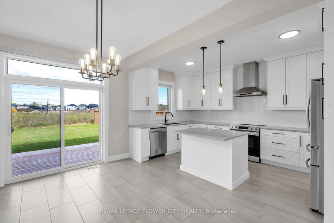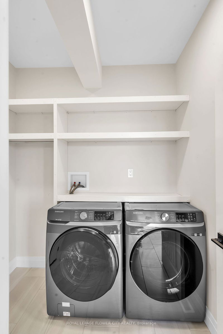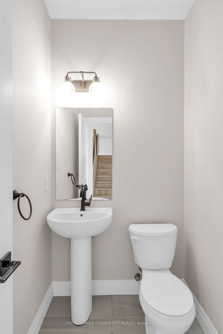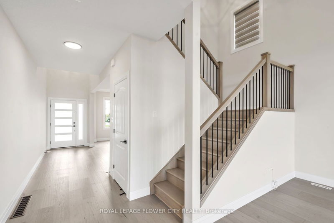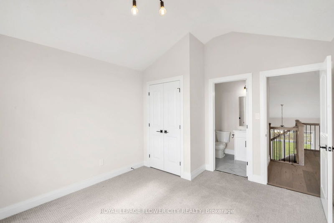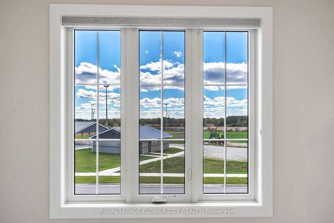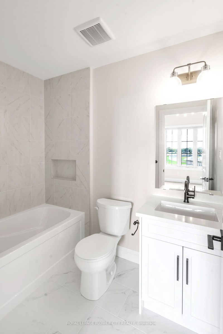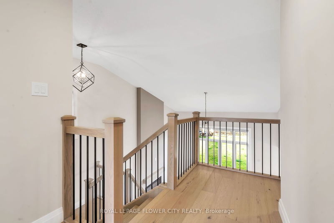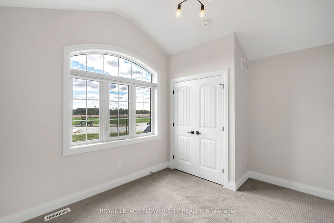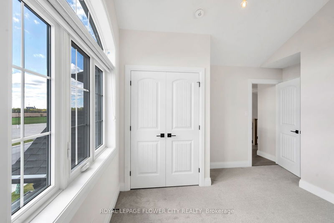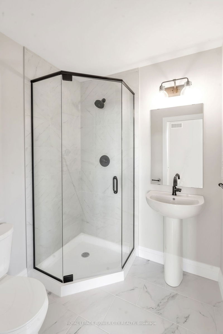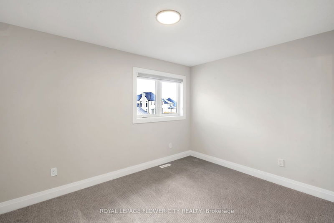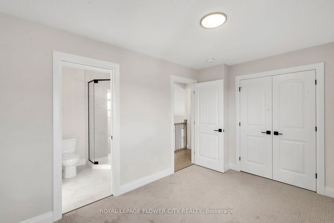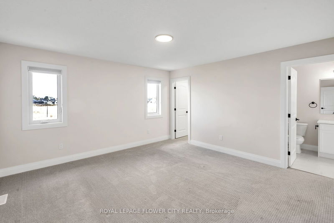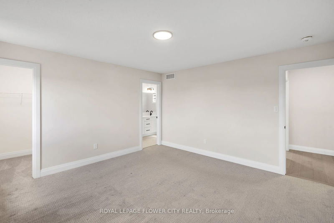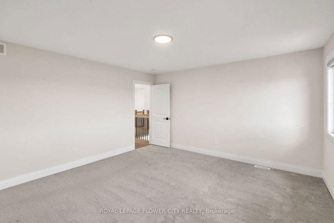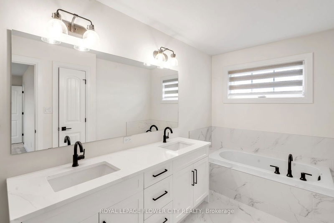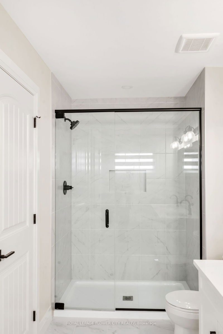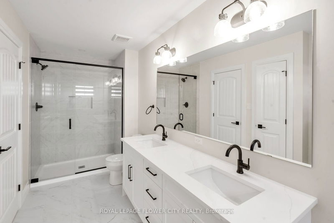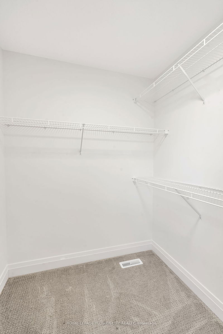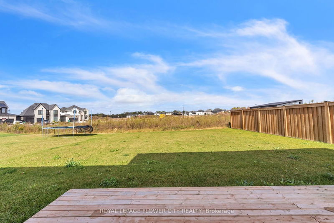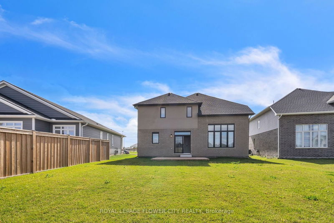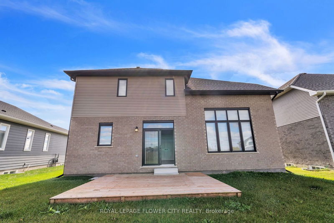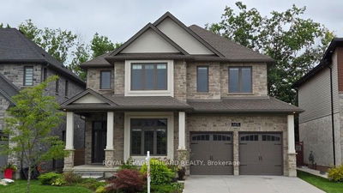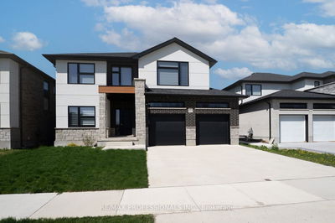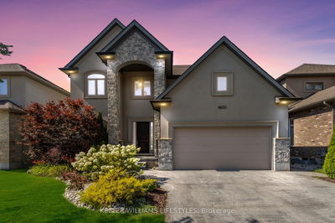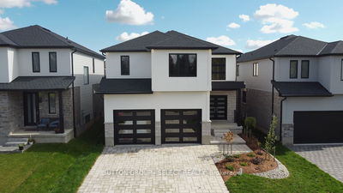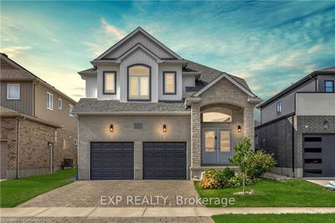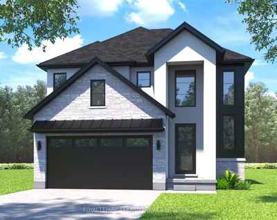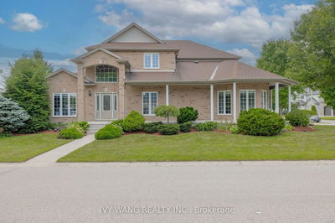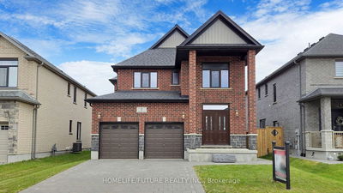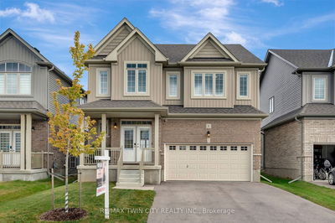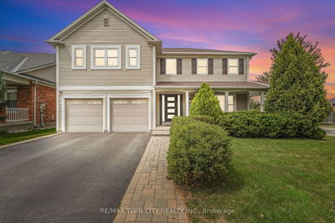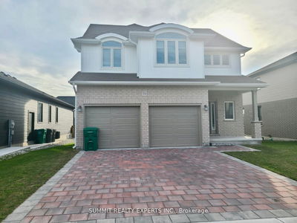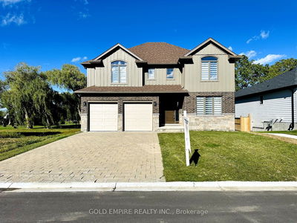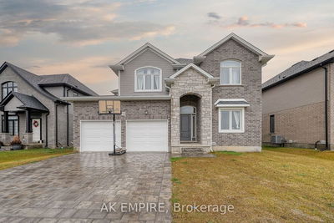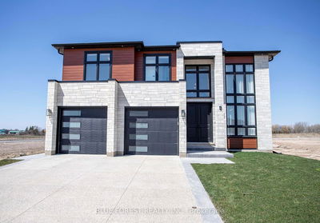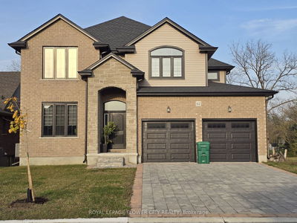Welcome to this Custom Built Harp Model By Don West Homes. Situated 25 min from London ON & 10 min from St. Thomas, ON. This fantastic 2500 above ground Sq ft, 4 bedroom, 4 bath home is centrally located & will feature luxury finishes. The Main floor features an open-concept kitchen with Upgraded Cabinetry & Quartz Counter-tops with undermont sink. Kitchen opens to the Dinette & Large Open Family room. Patio Doors leading to the pool size backyard and large windows surround this space. A formal Living/Dining room, 2 PC Bath & Inside Entry from the 2 Car Garage to the Mudroom/Laundry complete this main floor. The 2nd floor boasts 4 Spacious Bedrooms and A lookout over the main Living Area. Dream Primary Bedroom W/5 PC En-suite & A Walk-In Closet. Second Bedroom with its own 4 PC En-suite. the Last 2 Bedrooms Share a Jack & Jill 3 PC washroom. Come and experience this remarkable property for yourself. Don't miss out on this extraordinary opportunity!
详情
- 上市时间: Friday, October 11, 2024
- 3D看房: View Virtual Tour for 54 Optimist Drive
- 城市: Southwold
- 社区: Talbotville
- 交叉路口: Talbot Line & Sunset Dr
- 详细地址: 54 Optimist Drive, Southwold, N5P 3T2, Ontario, Canada
- 家庭房: Electric Fireplace, Hardwood Floor, Open Concept
- 客厅: Combined W/Dining, Hardwood Floor, Window
- 厨房: Centre Island, Quartz Counter, Modern Kitchen
- 挂盘公司: Royal Lepage Flower City Realty - Disclaimer: The information contained in this listing has not been verified by Royal Lepage Flower City Realty and should be verified by the buyer.

