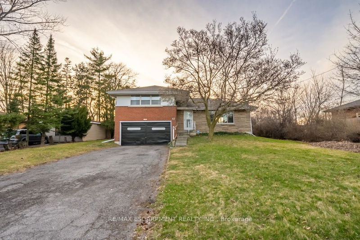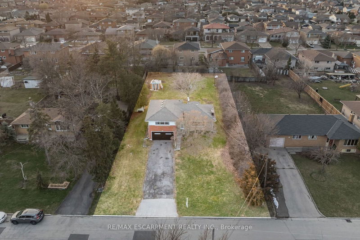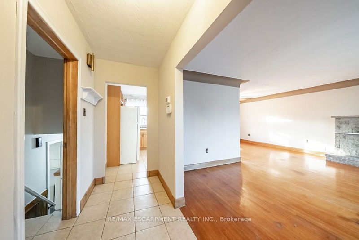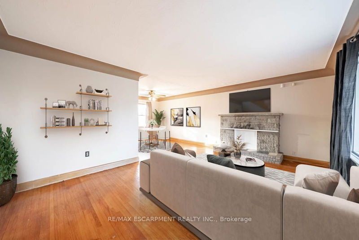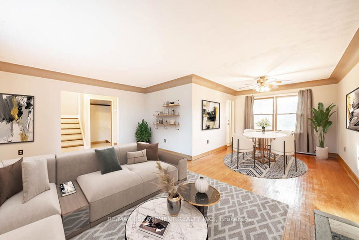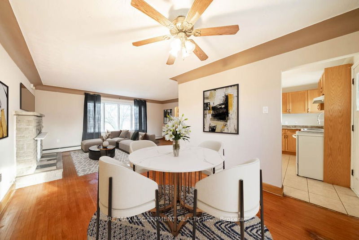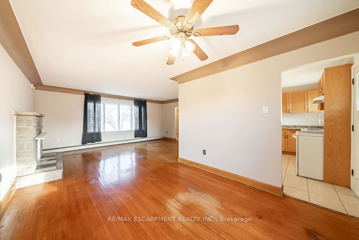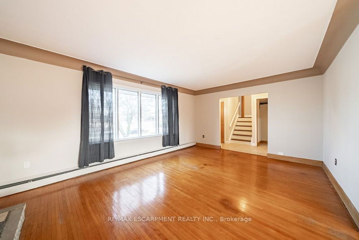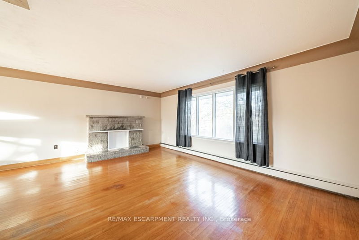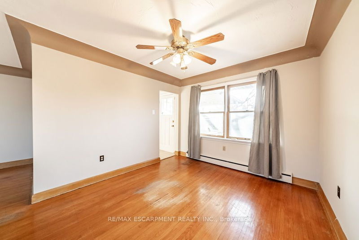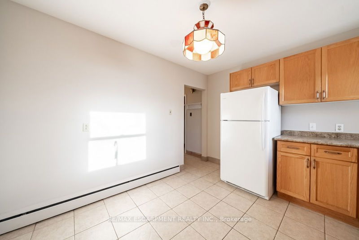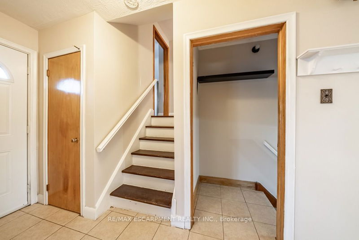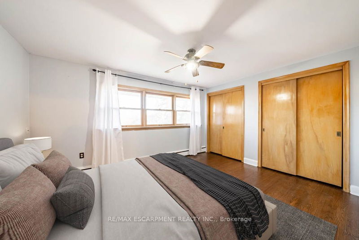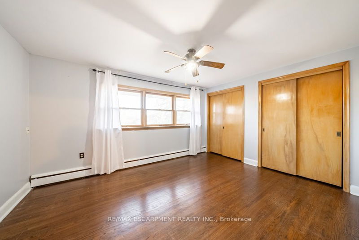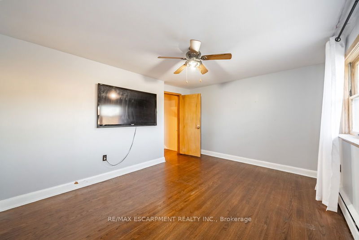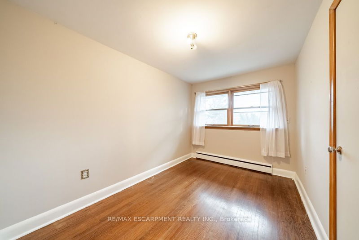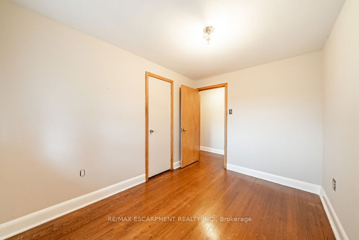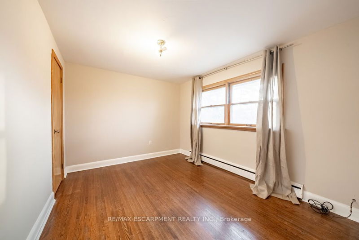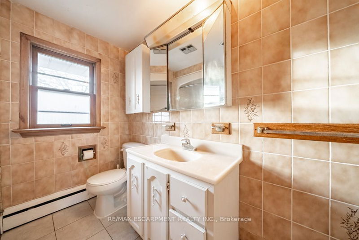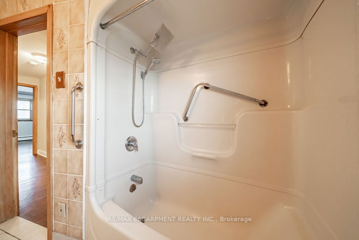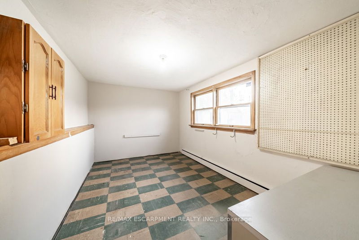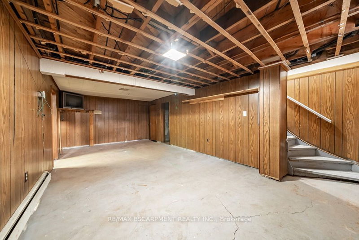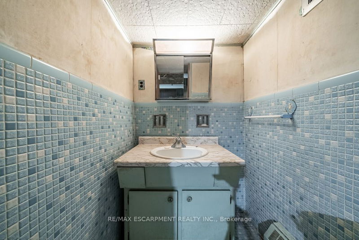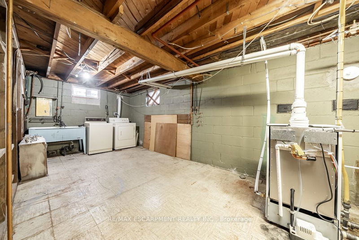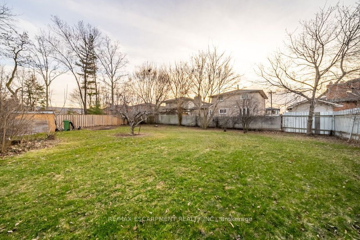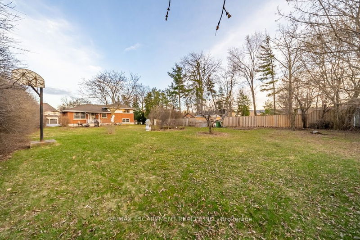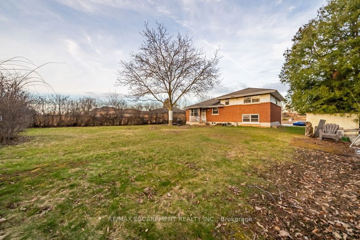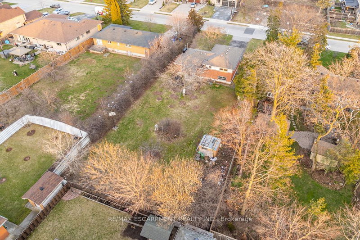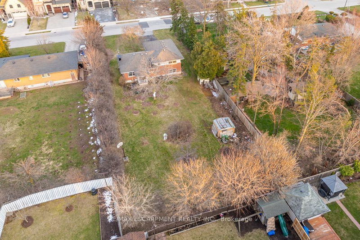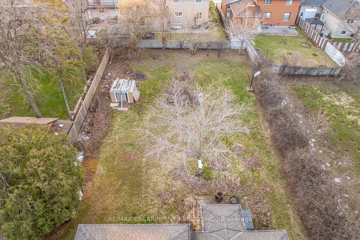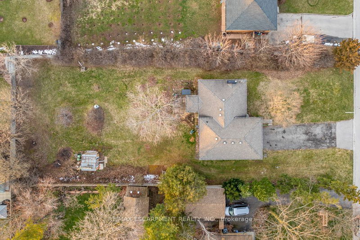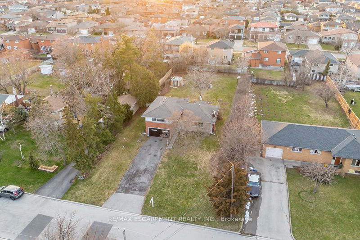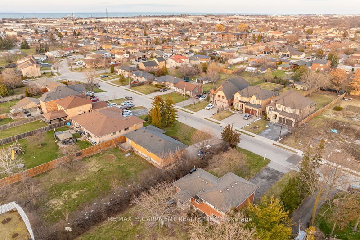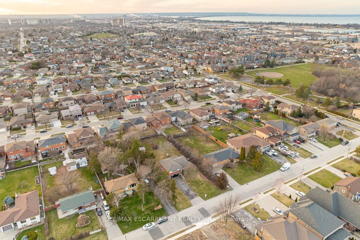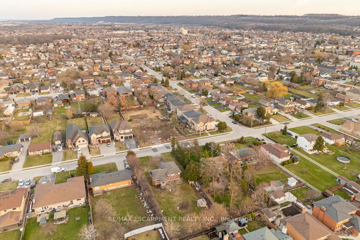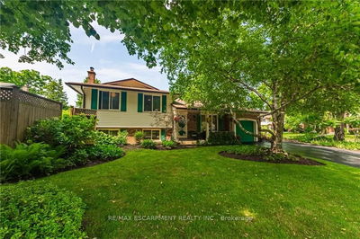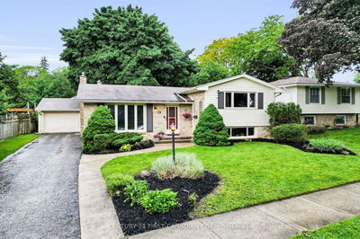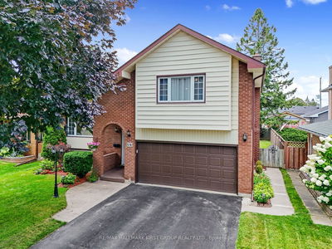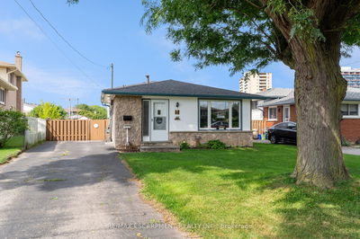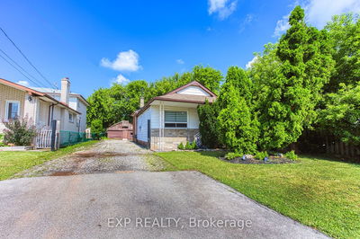Welcome to 63 Deerhurst Rd, located in the heart of Stoney Creek on a massive double wide 80 x 200 ft lot in a quiet, highly sought after neighbourhood surrounded by gorgeous newly built estate homes. This property offers endless possibilities whether you want to build a dream home on a huge property, sever the land into two separate lots or enjoy the already existing property and make it shine with a little TLC. This charming 4 bedroom, 2 bath side split is beautifully laid out and offers a spacious living room with hardwood floors and bright windows open to a formal dining room. A classic oak eat-in kitchen with ceramic floors with a convenient door leading out to the backyard. On the upper level 3 spacious bedrooms and a 4 piece bathroom is found. This home boasts a large double car garage with inside entry into the home and parking for 8+ vehicles . The basement awaits your finishing touch with high ceilings, another bathroom and laundry. Recently updated roof and new boiler system January 2024. Steps to neighborhood parks, soccer fields, schools, buses and shopping. Don't miss this opportunity to make your family dreams come true! Buyer responsible to do their own due diligence.
详情
- 上市时间: Thursday, October 10, 2024
- 3D看房: View Virtual Tour for 63 Deerhurst Road
- 城市: Hamilton
- 社区: Stoney Creek
- 交叉路口: Red Oak
- 详细地址: 63 Deerhurst Road, Hamilton, L8E 2E6, Ontario, Canada
- 家庭房: Main
- 厨房: Main
- 厨房: Main
- 挂盘公司: Re/Max Escarpment Realty Inc. - Disclaimer: The information contained in this listing has not been verified by Re/Max Escarpment Realty Inc. and should be verified by the buyer.

