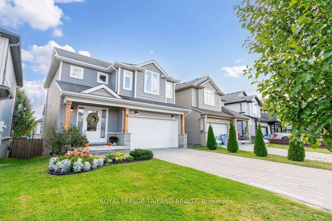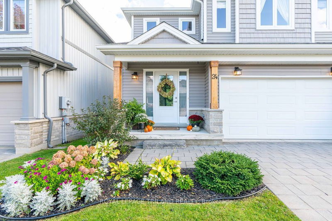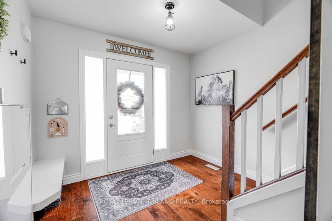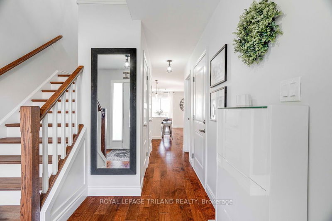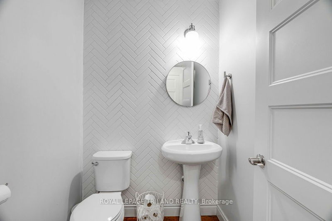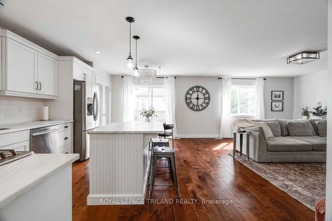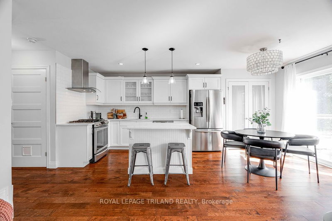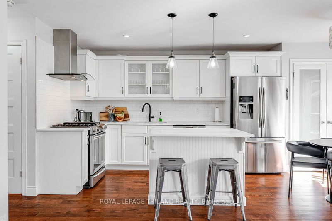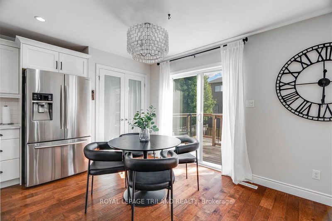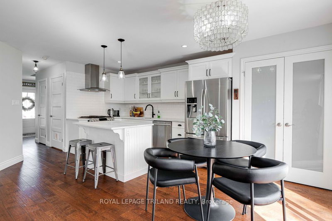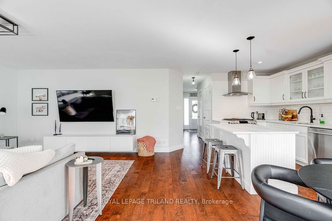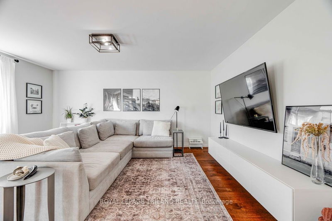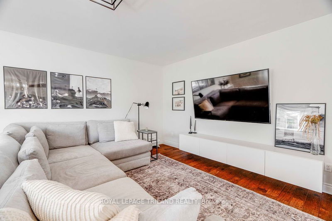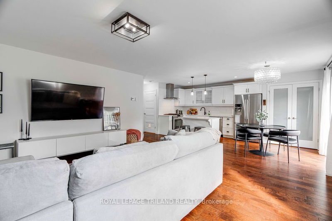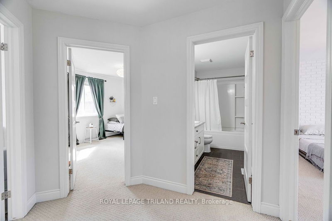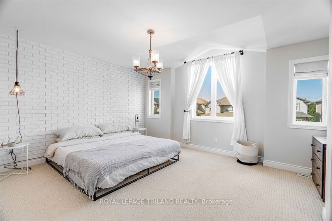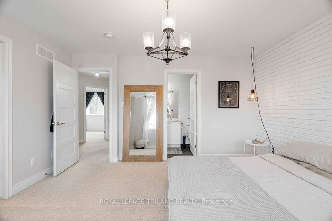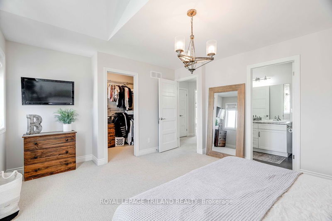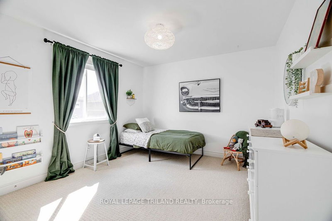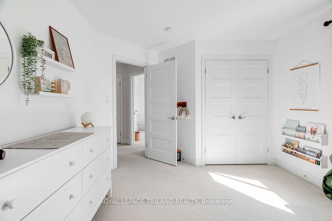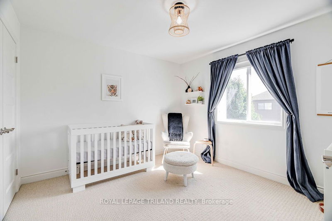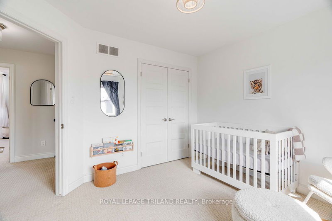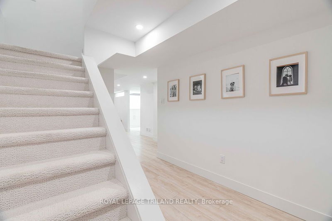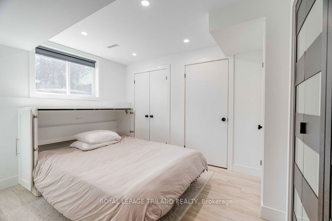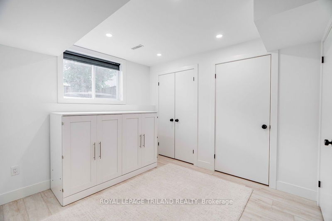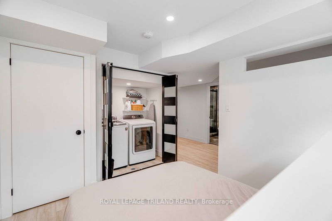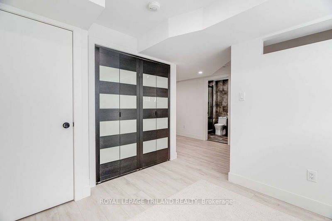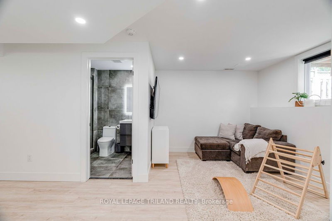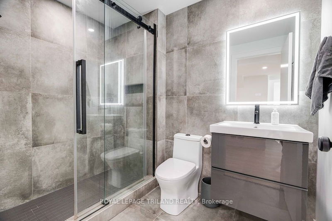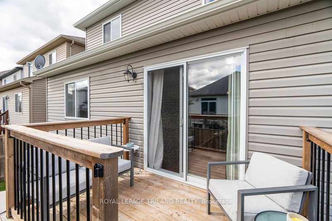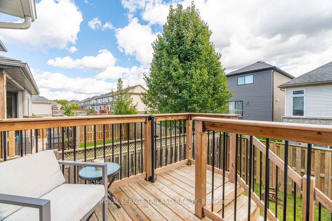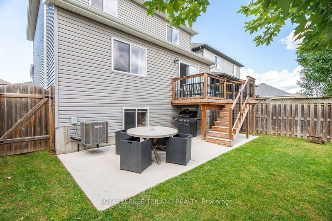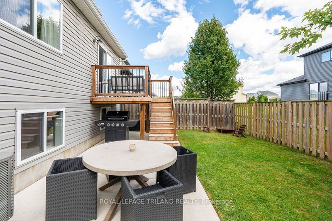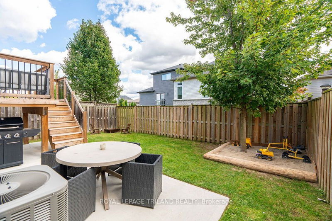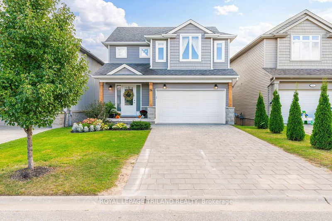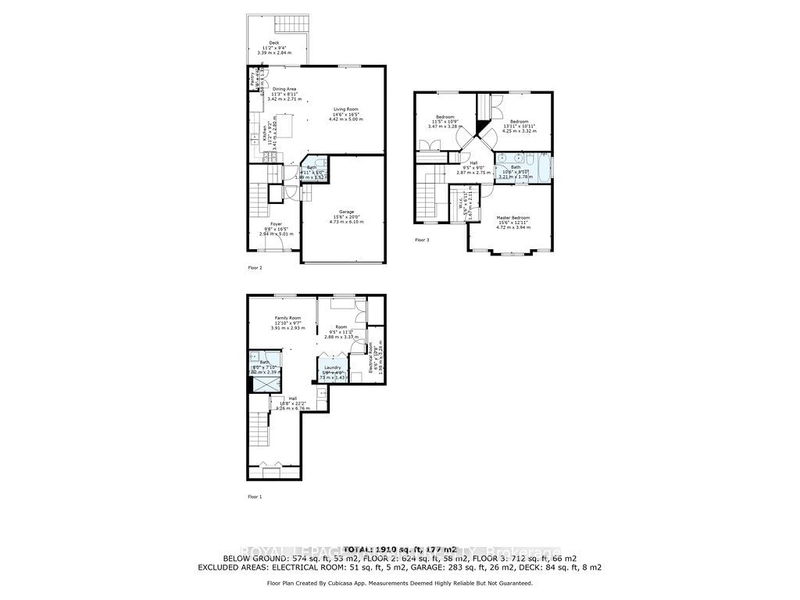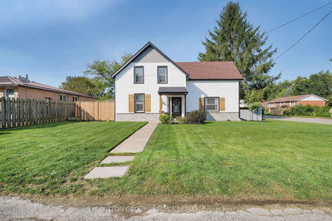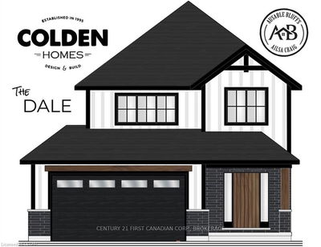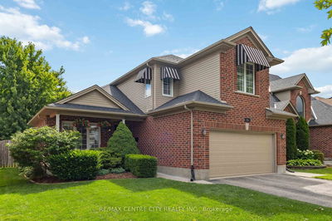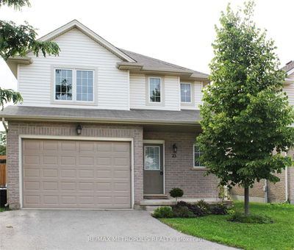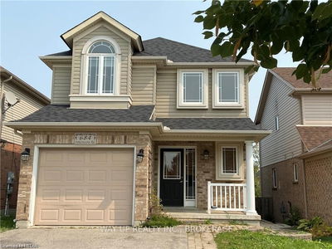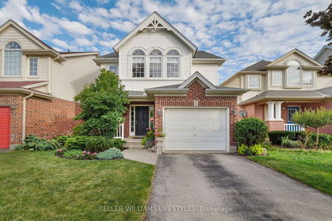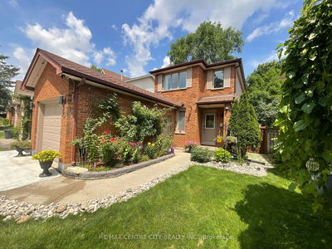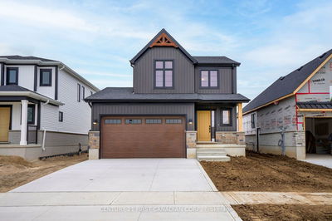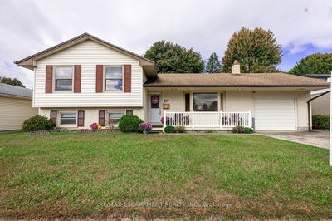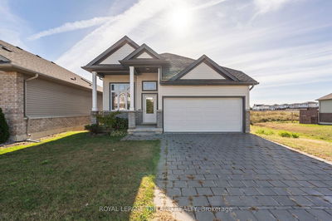Discover the perfect blend of comfort and style in this charming two-story home in desirable Strathroy. This 3+1 bedroom home offers a perfect blend of space, comfort and functionality. The main floor features an open concept design, seamlessly integrating the living room, kitchen, and dining area, creating a bright and airy atmosphere perfect for entertaining or relaxing with family. Upstairs, you'll find three generously sized bedrooms, providing ample space for family or guests. Primary bedroom features a fantastic walk-in closet and cheater access to the 5 piece bathroom. The fully finished lower level extends your living space and includes a luxurious third bathroom featuring a sleek glass shower, a versatile fourth bedroom or home office space complete with Murphy bed, and a second family room with wet bar, perfect for entertaining or as a cozy retreat. Outdoor living is a breeze with a raised deck accessible from the dining room, ideal for summer barbecues, and a lower concrete pad for additional entertaining space, all within a fully fenced yard ensuring privacy and security. Don't miss this opportunity to make this Strathroy gem your own!
详情
- 上市时间: Thursday, October 10, 2024
- 3D看房: View Virtual Tour for 24 Willis Avenue
- 城市: Strathroy-Caradoc
- 社区: SE
- 交叉路口: FROM QUEEN ST, HEAD NE ON ABBOTT, AND NW ONTO WILLIS AVE
- 详细地址: 24 Willis Avenue, Strathroy-Caradoc, N7G 4M2, Ontario, Canada
- 厨房: Main
- 客厅: Main
- 家庭房: Lower
- 挂盘公司: Royal Lepage Triland Realty - Disclaimer: The information contained in this listing has not been verified by Royal Lepage Triland Realty and should be verified by the buyer.

