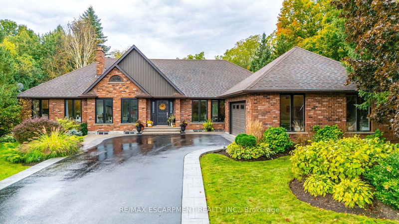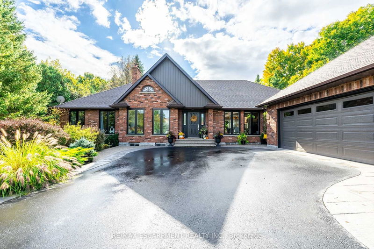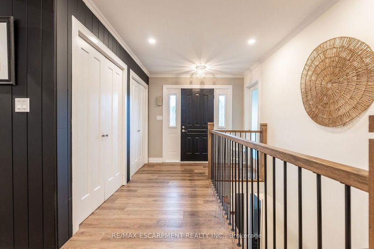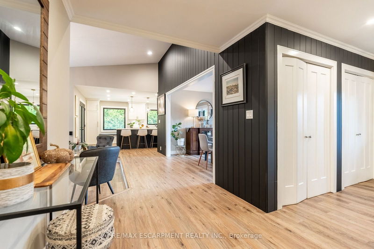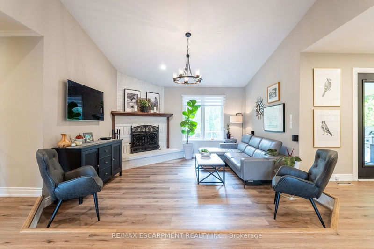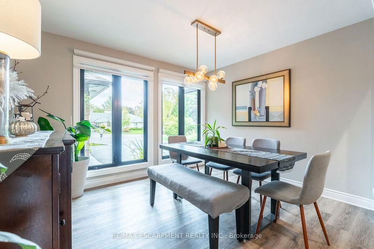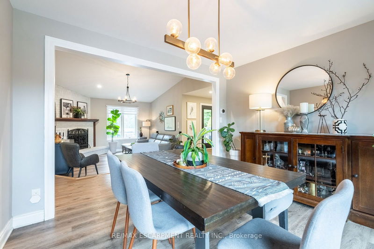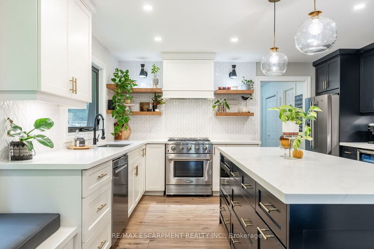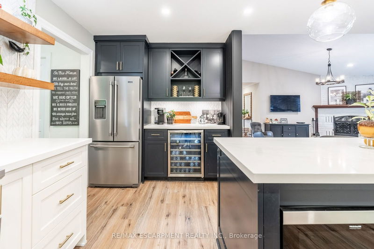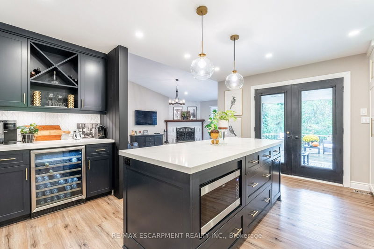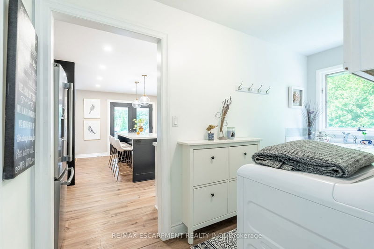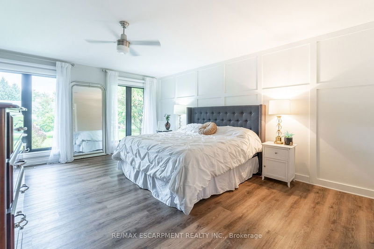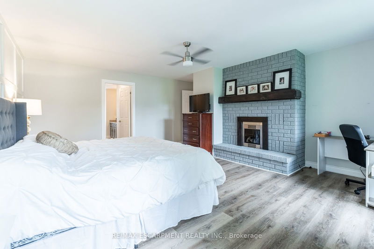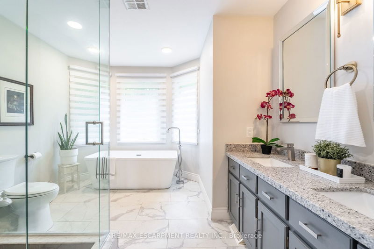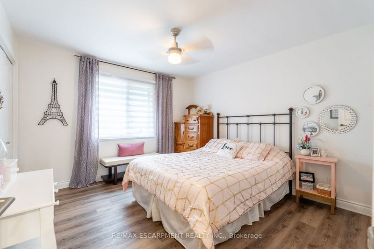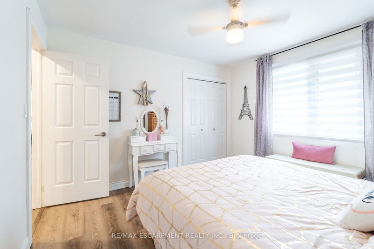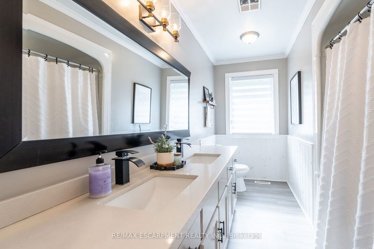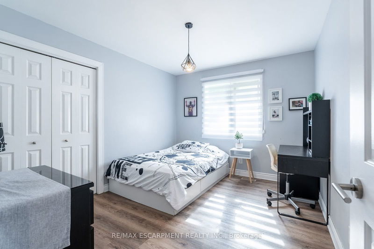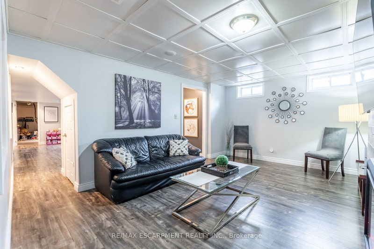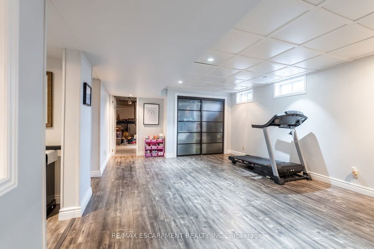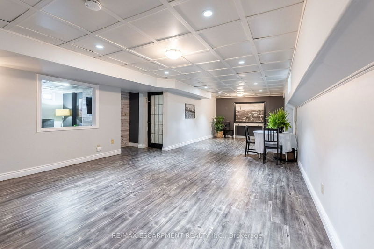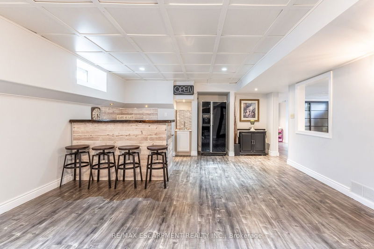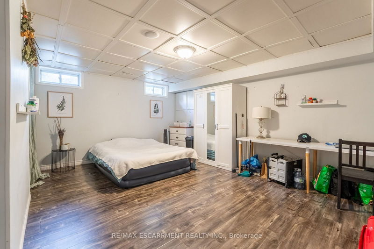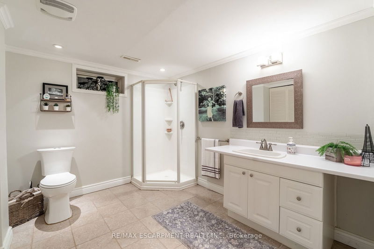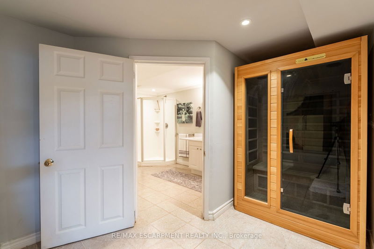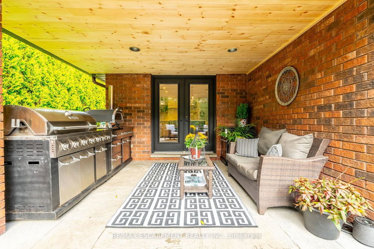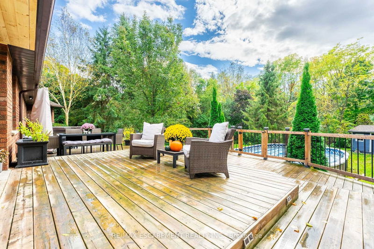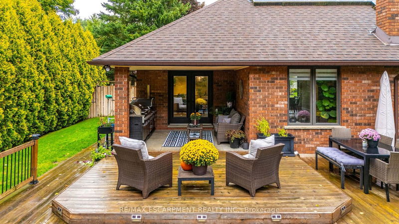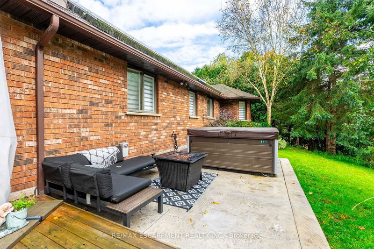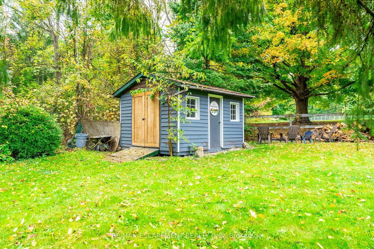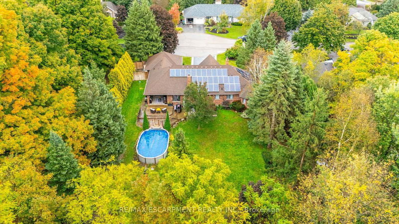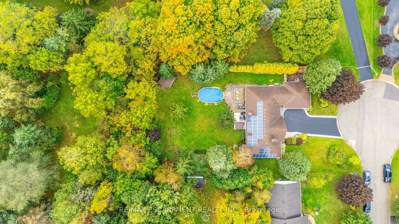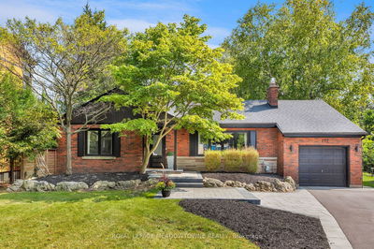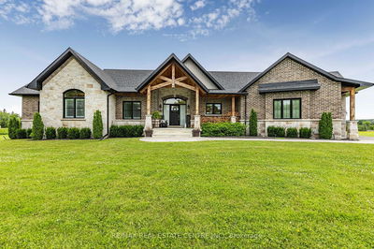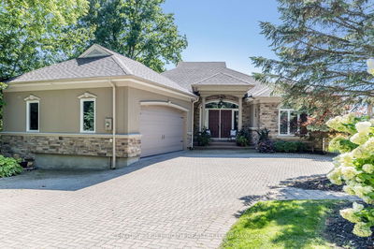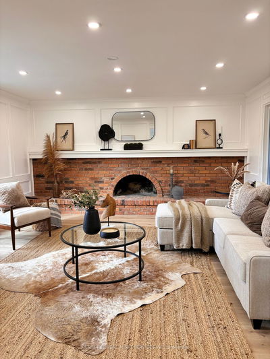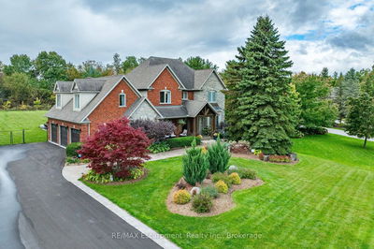Sitting on the end of a quiet, family friendly street in beautiful Carlisle, you'll find this beautiful 2,235 square foot home. This bungalow boasts four plus one bedrooms with an oversized garage and an above ground saltwater pool on a half-acre lot. Enter the spectacular custom Barzoti kitchen with quartz counters, tons of cabinets and a walkout to a covered seating area. There is an abundance of spacious rooms in this home, including a sunken family room and a wood burning fireplace. Venture downstairs to the finished lower level with a massive recreation room, large bedroom, a bonus family room, workout room, a three-piece bathroom as well as an infrared sauna. You will be impressed with over 4000 square feet of total living space. You get the best of both worlds here in Carlisle with a mix between country living within a community with the availability of municipal water and natural gas. Upgrades include premium vinyl plank flooring (2018), all front windows (2021), Barzoti kitchen (2021), saltwater pool (2019), driveway, steps and curbs (2020), master bath remodel (2022) and more. RSA.
详情
- 上市时间: Wednesday, October 09, 2024
- 城市: Hamilton
- 社区: Carlisle
- 交叉路口: CARLISLE RD TO PROGRESTON RD IDARED RD TO VANSTRAALEN ST
- 详细地址: 19 VANSTRAALEN Street, Hamilton, L0R 1H3, Ontario, Canada
- 厨房: Main
- 家庭房: Main
- 挂盘公司: Re/Max Escarpment Realty Inc. - Disclaimer: The information contained in this listing has not been verified by Re/Max Escarpment Realty Inc. and should be verified by the buyer.

