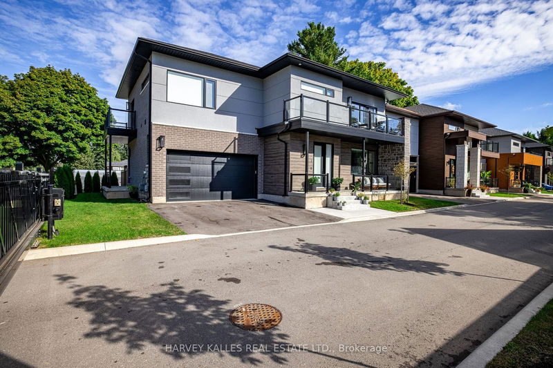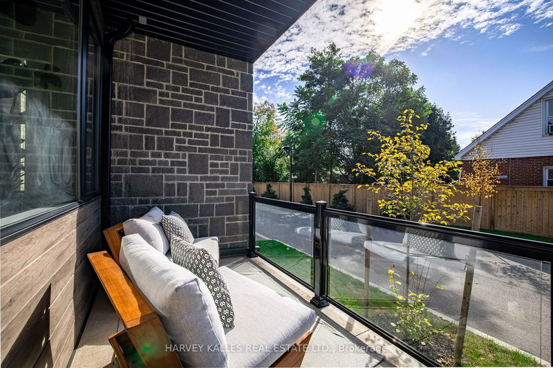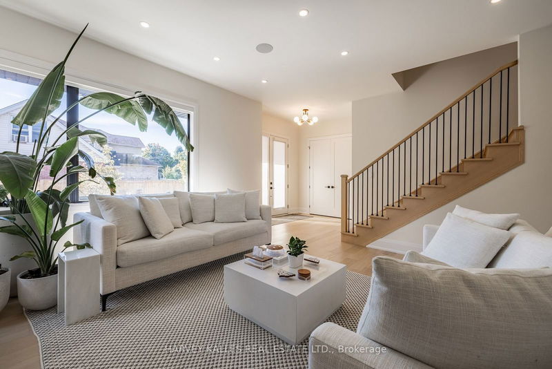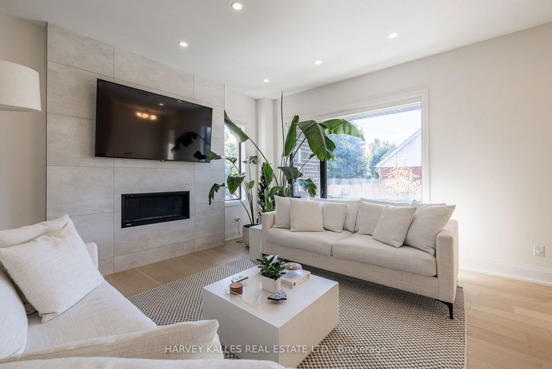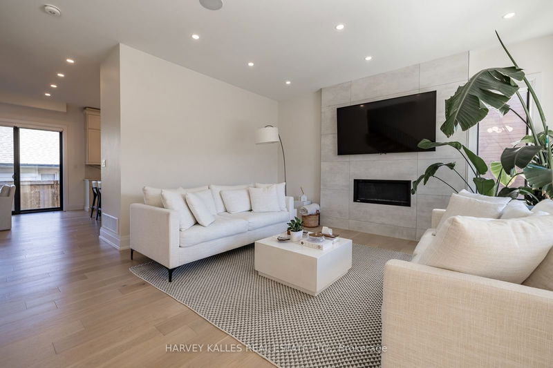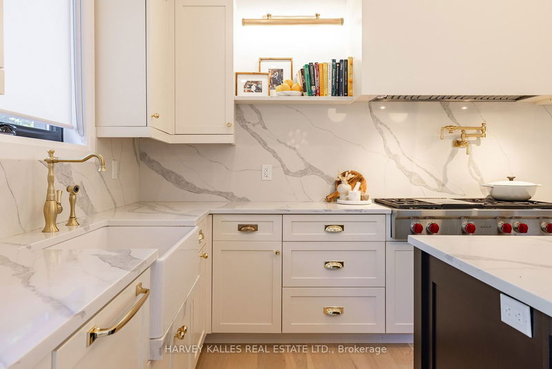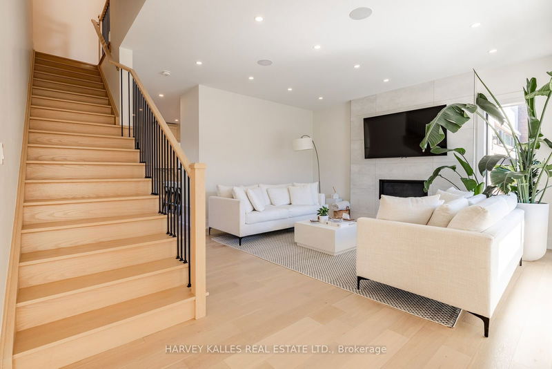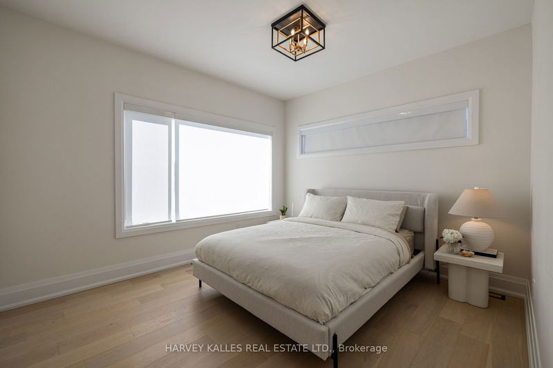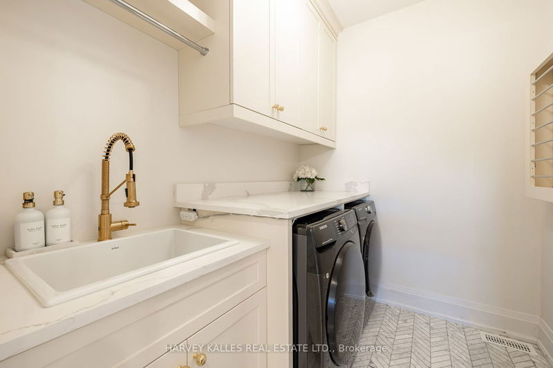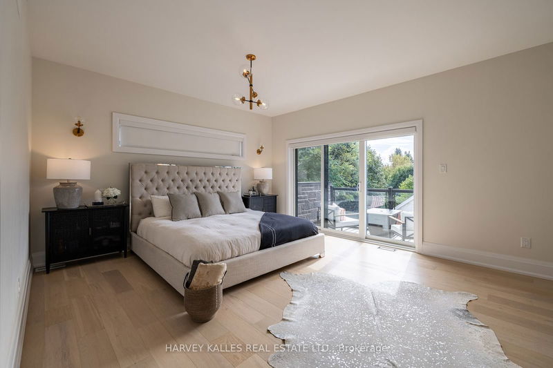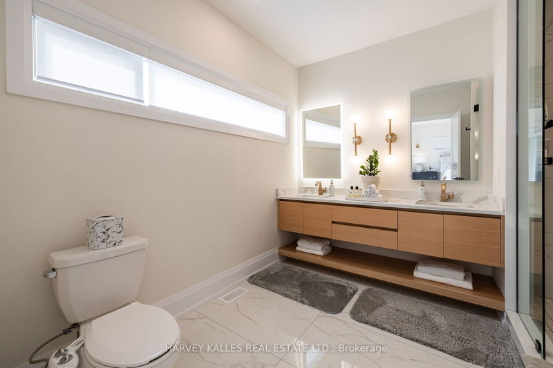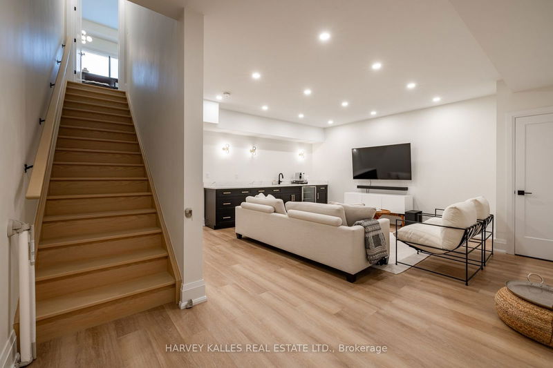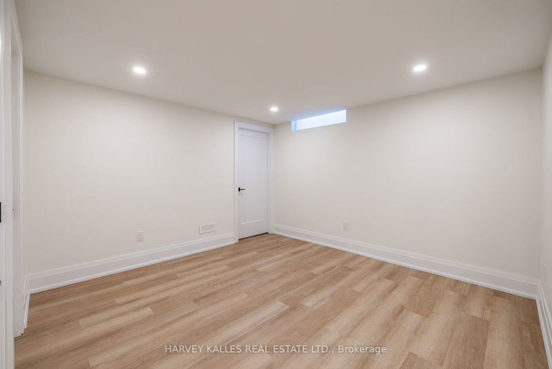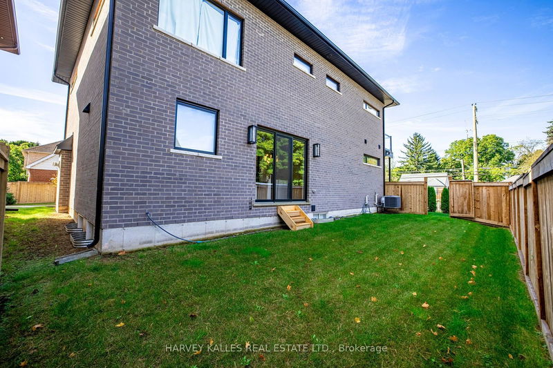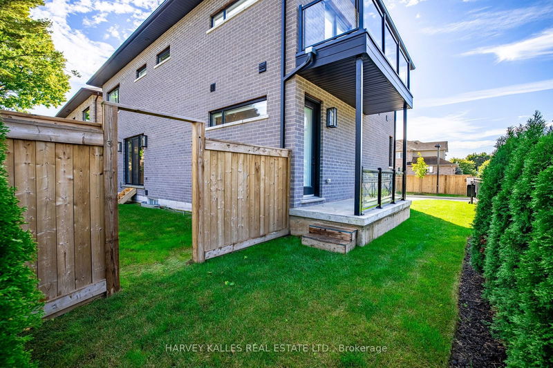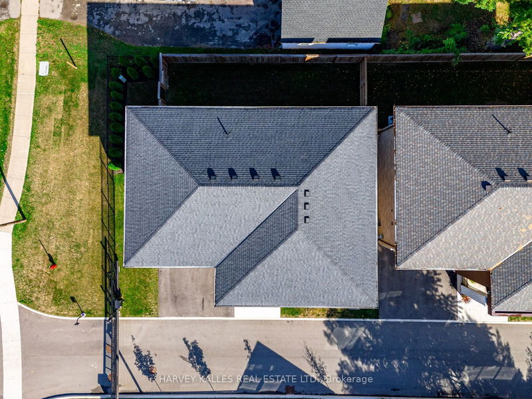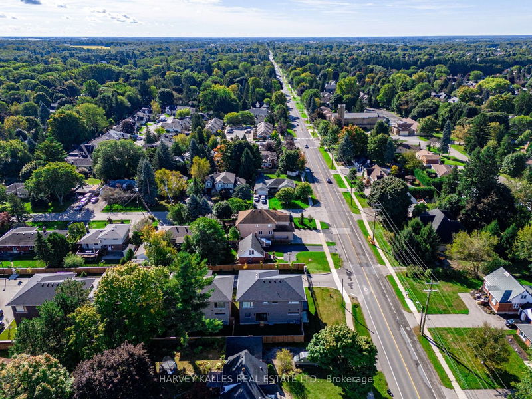Welcome to unit 1 at the Reserves Residences on Fiddlers Green, an extraordinary contemporarymasterpiece that defines the term luxury living. Tucked away in a private and prestigious gatedcollection of homes located in heart of Ancaster and perfectly situated within proximity toToronto, Oakville, Burlington, and Niagara. Minutes to the Hamilton Golf and Country Club,Hamilton Airport, conservation areas, world class, shopping, dining, entertainment, and lifestyleas well as top elementary schools, Colleges, Universities and Hospitals, this location has it all.Upon entering this 4 bed 4.5 bath dream home featuring 3571 sqft of perfectly curated finishedliving space on three level, you are welcomed by the bright sun-filled open concept living areafeaturing 10ft ceilings and 8ft doors on the main lvl, which lead to the well appointed kitchen,worthy of any design magazine, highlighted by selected Wolf stainless steel appliances andplenty of custom Barzotti cabinetry to store all of your culinary needs. The kitchen also features alarge island perfect for entertaining guest, both the kitchen and pantry are stunningly finished inmatching solid surface countertops and cabinetry. Just off the kitchen is the dining rm, makingthis the perfect layout and an entertainers dream. Ascend to the second lvl of the home up thebeautiful custom wood and black wrought iron staircase and you are greeted by 9ft ceilings and 3perfectly planned bedrooms and the Primary retreat. The impressive Primary features a privatebalcony, the perfect spot to unwind with a glass of wine and take in the beautiful scenery. ThePrimary Bedroom Ensuite features a spa like retreat, enjoy a relaxing bath in the soaker tub or along shower in the large luxury shower enclosure allowing you to destress the day away incomplete tranquility and privacy. The basement is thoughtfully laid out with a Rec room, fullbathroom, flex space/office/bedroom, an open are perfect for yoga or a workout space.
详情
- 上市时间: Wednesday, October 09, 2024
- 3D看房: View Virtual Tour for 1-121 Fiddlers Green Road
- 城市: Hamilton
- 社区: Ancaster
- 详细地址: 1-121 Fiddlers Green Road, Hamilton, L9G 1W4, Ontario, Canada
- 客厅: Main
- 厨房: Main
- 挂盘公司: Harvey Kalles Real Estate Ltd. - Disclaimer: The information contained in this listing has not been verified by Harvey Kalles Real Estate Ltd. and should be verified by the buyer.

