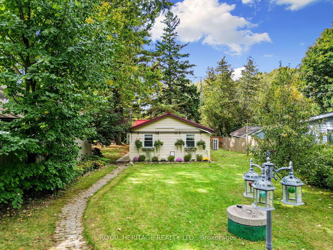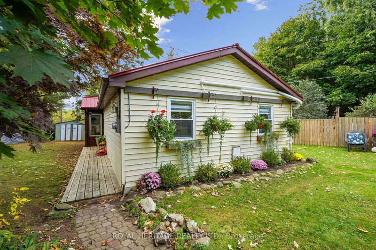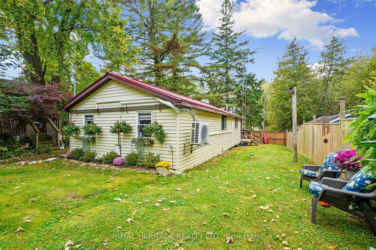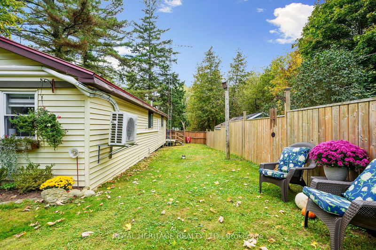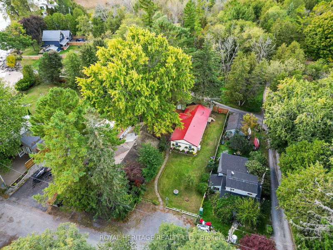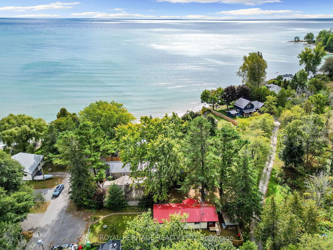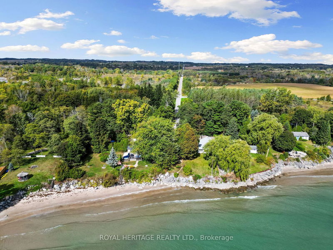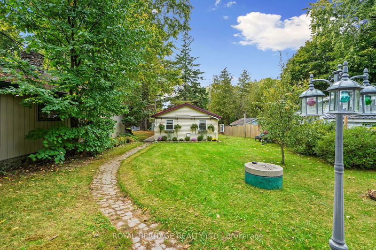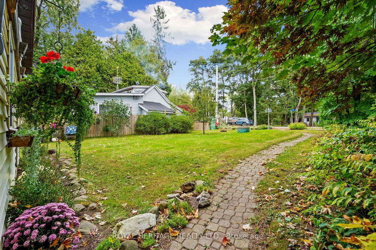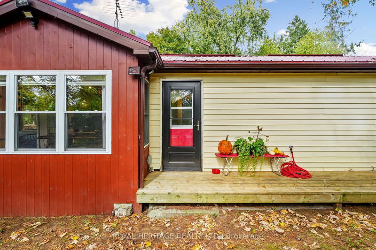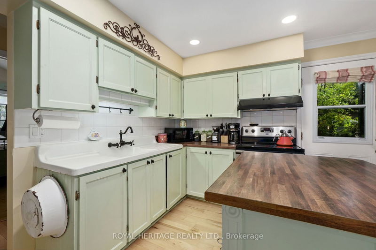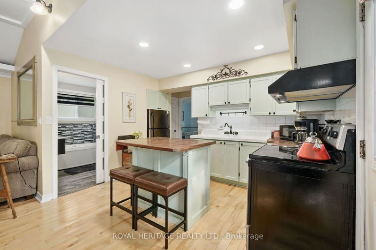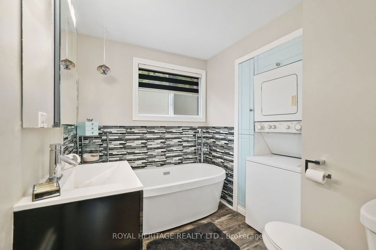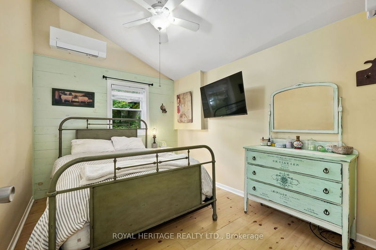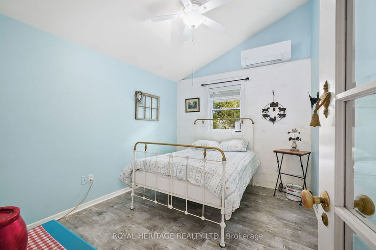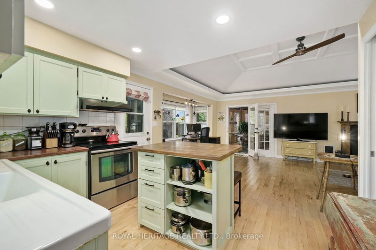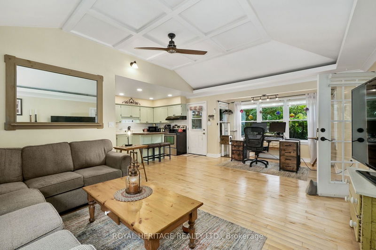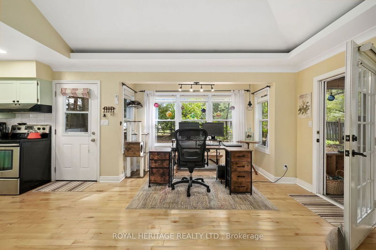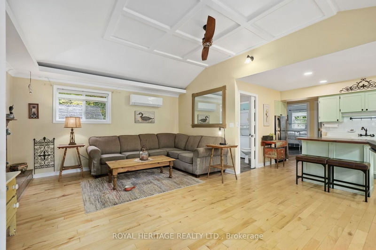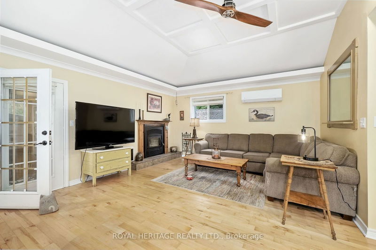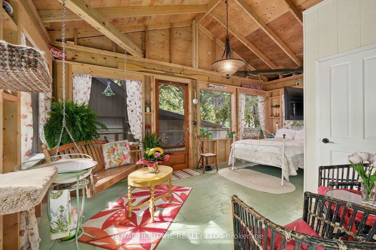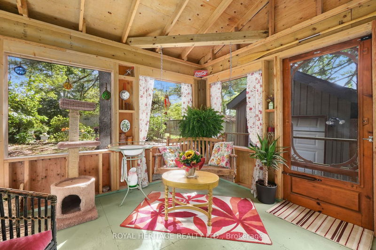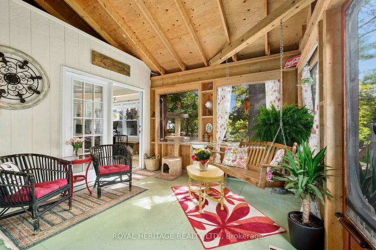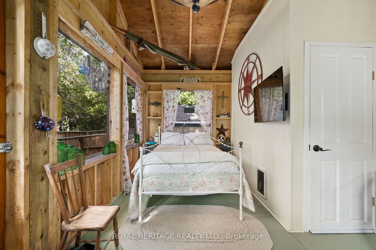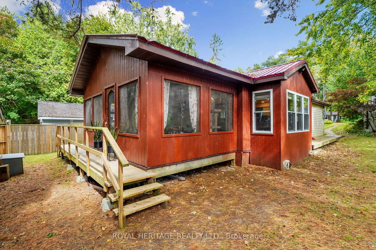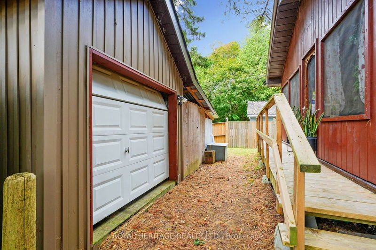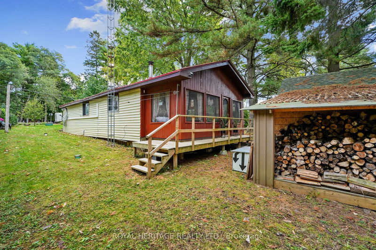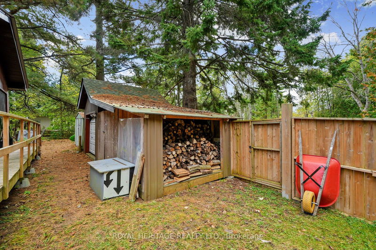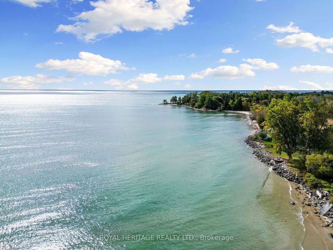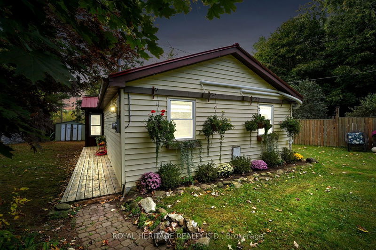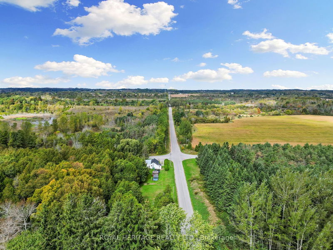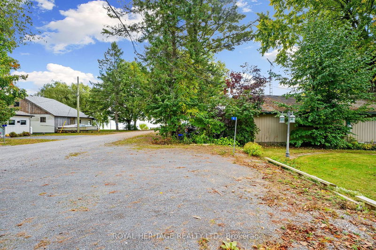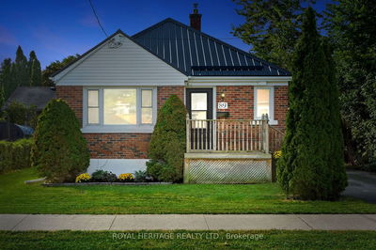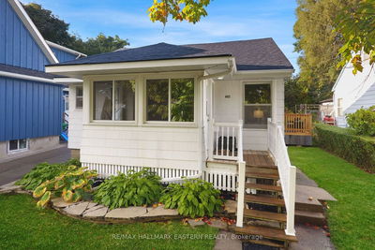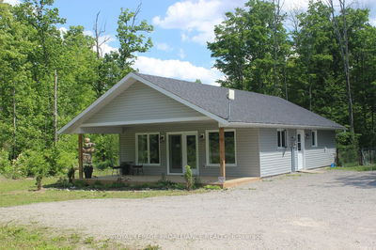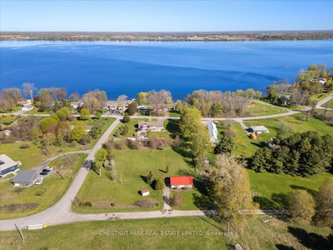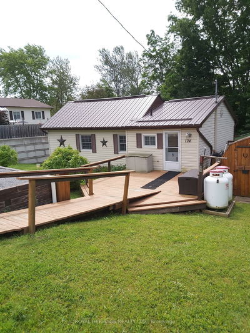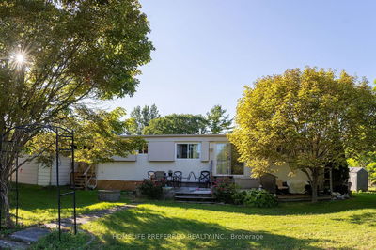Presenting a home that is so fantastic that her owner has purchased it twice in its lifetime! Welcome to a hideaway from the everyday on a dead-end road, perched on the edge of Lake Ontario in rural Colborne. This charming home is ideal for first-time homebuyers, empty nesters, retirees, or savvy singles seeking a quiet spot with all of the big work already done. Upgrades can be seen throughout, from the steel roof, heat pump w/ 3 independent heads, a renovated full bath with a soaker tub and an upgraded 100amp electrical panel already set up to accommodate an EV. An energy audit was completed and the recommendations have been acted on, resulting in year-round hydro costs averaging less than $100.00 monthly. Presently a 2 bedroom 1 bath home, the fully screened-in sunporch serves as a third bedroom for fair-weather guests, and when the windows are covered in the winter, it provides additional storage for summer belongings and extra wood for the cozy fireplace. The main living space is beautifully complimented by the bay window in the dining area and the soaring cove ceiling, Take a one-minute stroll to the water and dip your toes in while kids splash about off the sandy shallow entry beach, or launch your kayak for an afternoon's paddle, Snuggle in for a long bug-free evening on the sunporch while listening to the waves on the lake, and breathing in fresh air with your best friends over a glass of wine and a game of cards. The wood fireplace insert takes the chill off cool fall evenings, and easily warms the home on the coldest winter nights. The kitchen is well-equipped, updated, and ideally positioned in the heart of the home. A fantastic option for those seeking entry into the market, and perhaps even more suited to the retired couple or single person looking for that escape from the chaos of urban living. An hour from the GTA and less than 10 minutes from the 401 this property makes a great year-round home or weekend retreat, with incredible rental potential.
详情
- 上市时间: Wednesday, October 09, 2024
- 3D看房: View Virtual Tour for 8 Durham Street S
- 城市: Cramahe
- 社区: Rural Cramahe
- 详细地址: 8 Durham Street S, Cramahe, K0K 1S0, Ontario, Canada
- 厨房: Main
- 客厅: Fireplace
- 挂盘公司: Royal Heritage Realty Ltd. - Disclaimer: The information contained in this listing has not been verified by Royal Heritage Realty Ltd. and should be verified by the buyer.

