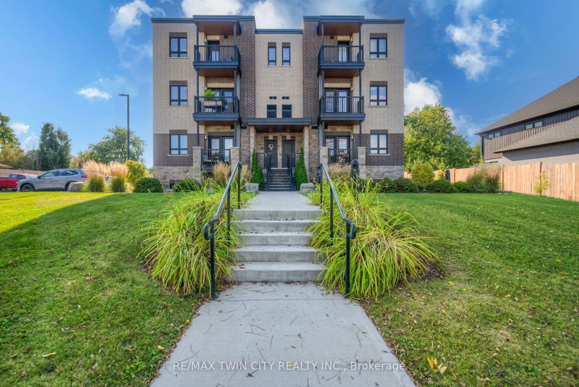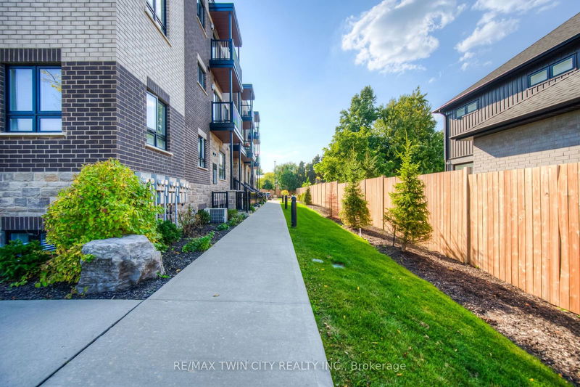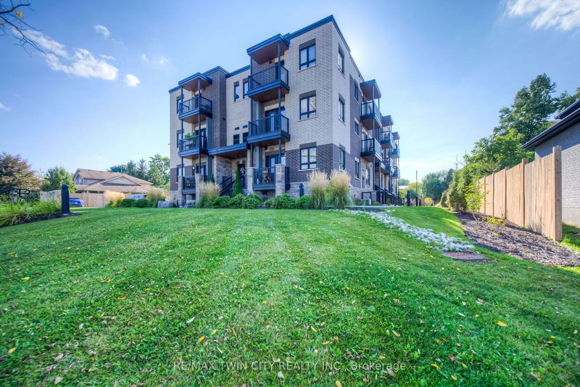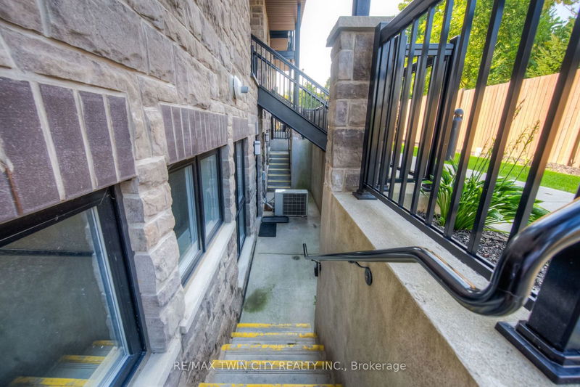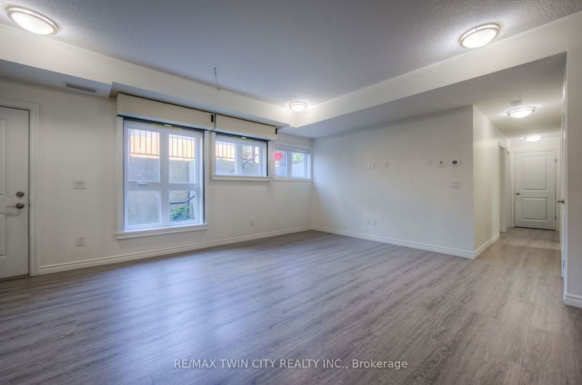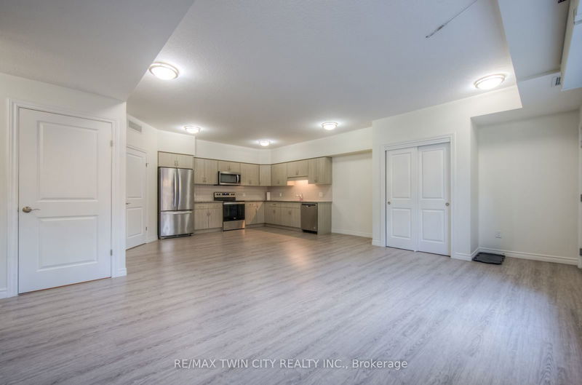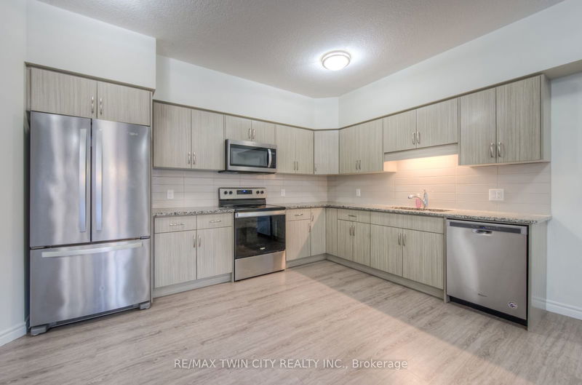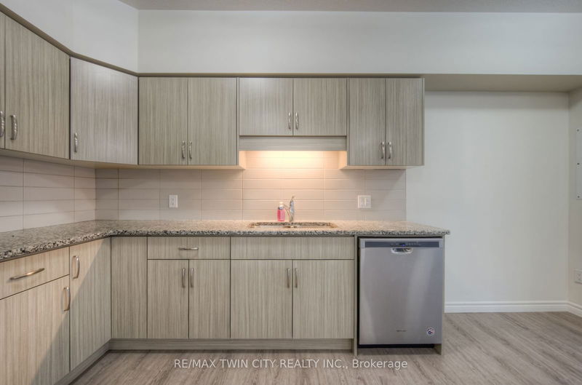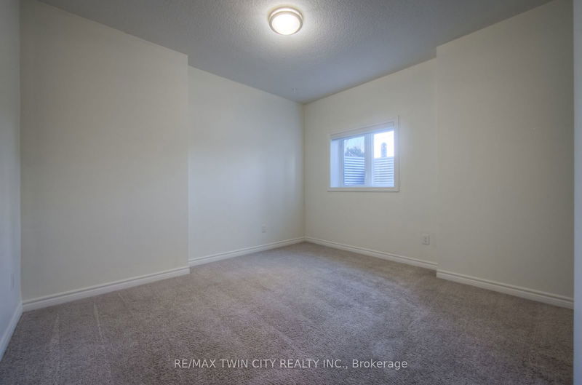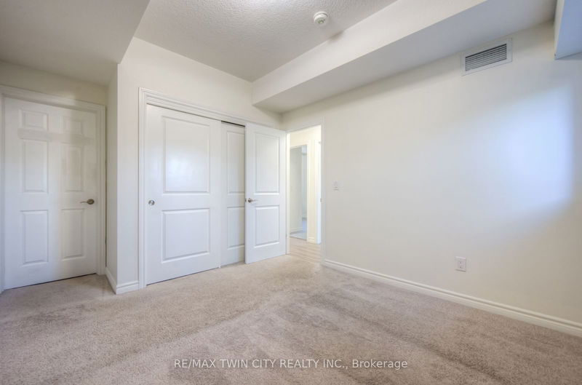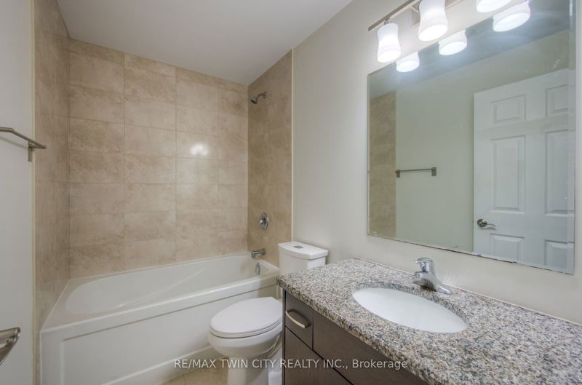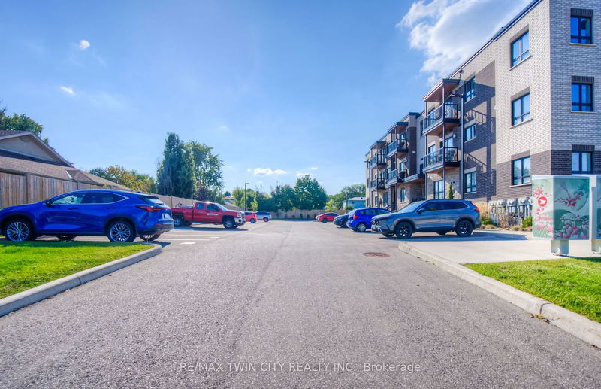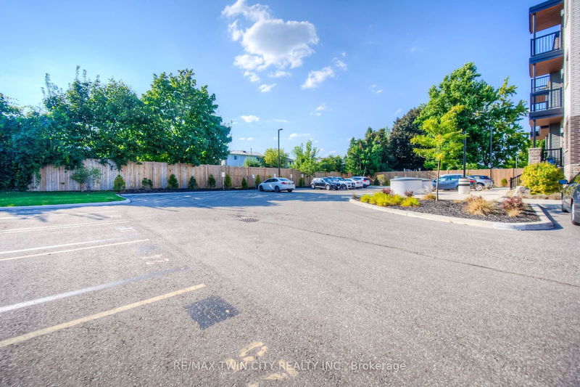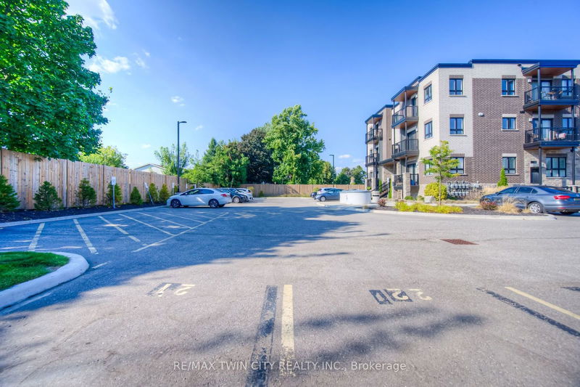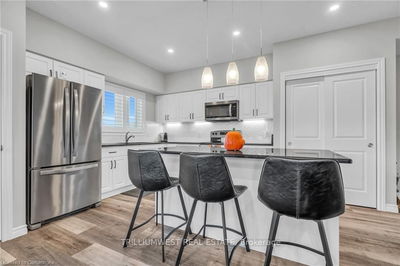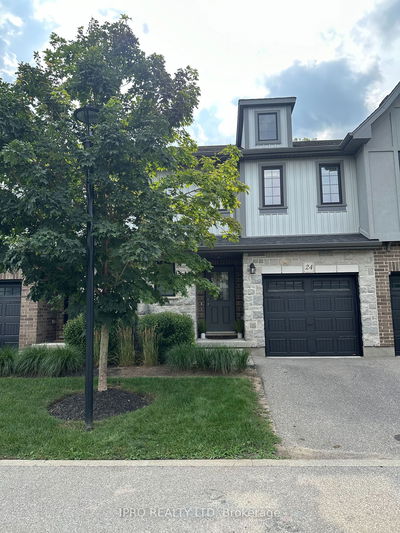Exciting Opportunity for First-Time Home Buyers and Investors! Step into this bright and spacious 3-bedroom, 2-bathroom stacked townhouse, located in the Tranquil Mill House Complex. This home boasts an open-concept layout with soaring 9-foot ceilings and high-end finishes throughout. Engineered maple hardwood floors grace the expansive living and dining area, with large windows and garden doors that fill the home with natural light. A rare find, this three-bedroom unit offers 2 dedicated parking spots and private garbage disposal service, ensuring convenience and ease of living. The stylish eat-in kitchen is a centerpiece, featuring trendy two-tone cabinetry, stainless steel appliances, and a stunning granite stone countertop. The Zebra blinds throughout add an elegant finishing touch. Ideal for those seeking a balance of comfort, style, and convenience, this home is nestled in a quiet, family-friendly neighborhood with close proximity to trails, beautiful parks, and schools such as St. Gabriel Catholic Elementary School and Silverheights Public School. Commuters will appreciate the easy access to highways and the 401, and you'll be just minutes away from shopping and dining on Queen St W & Hespeler Rd.
详情
- 上市时间: Wednesday, October 09, 2024
- 3D看房: View Virtual Tour for 6-408 Guelph Avenue
- 城市: Cambridge
- 详细地址: 6-408 Guelph Avenue, Cambridge, N3C 0H3, Ontario, Canada
- 客厅: Lower
- 挂盘公司: Re/Max Twin City Realty Inc. - Disclaimer: The information contained in this listing has not been verified by Re/Max Twin City Realty Inc. and should be verified by the buyer.

