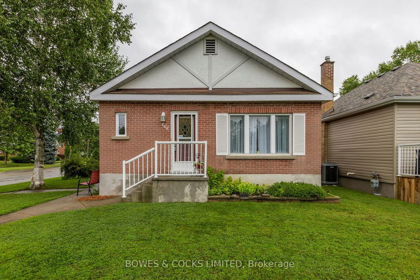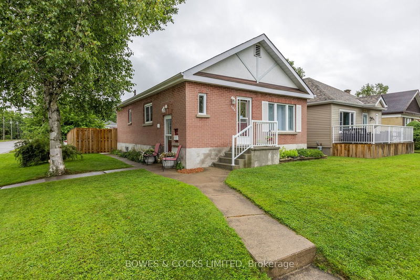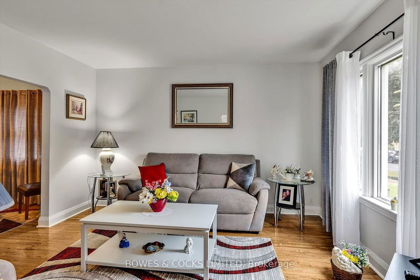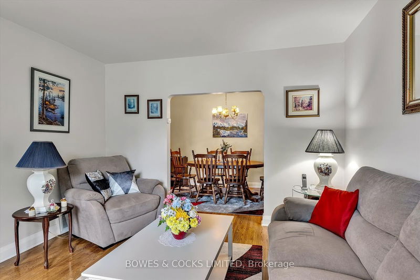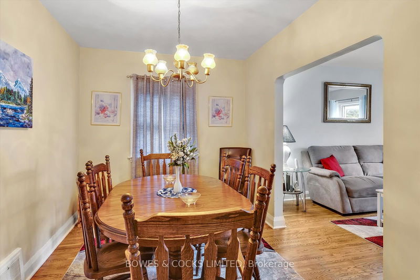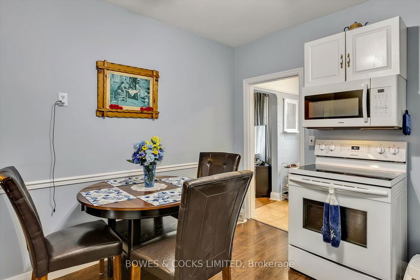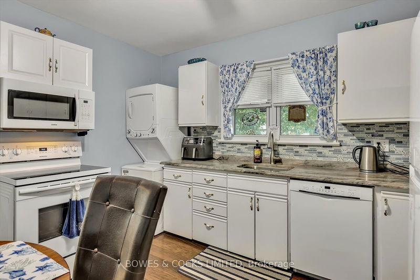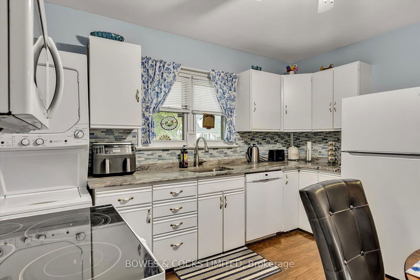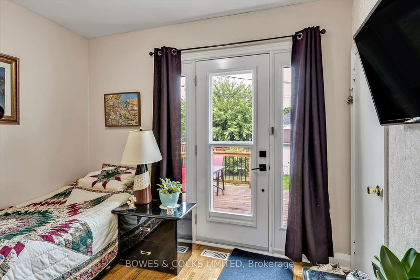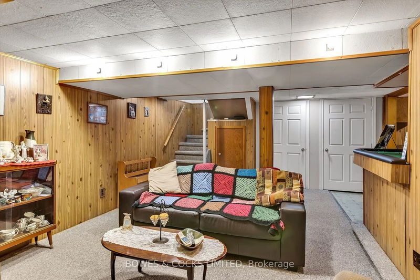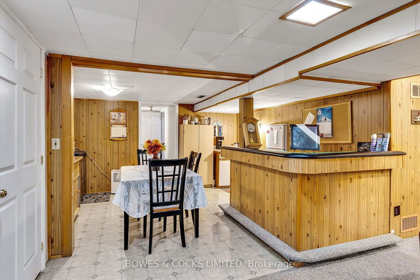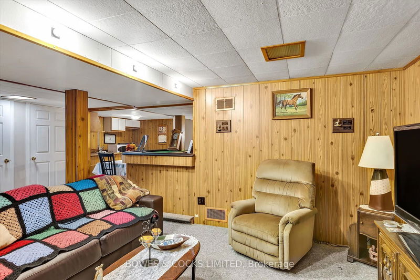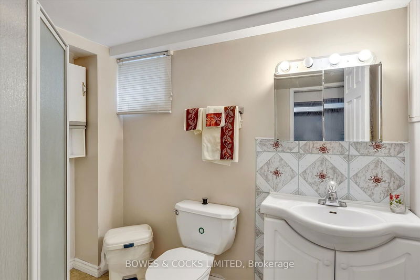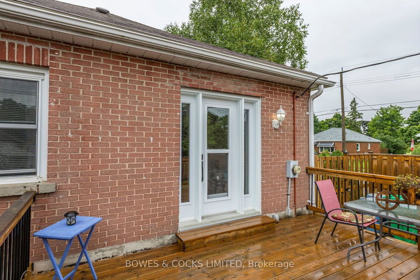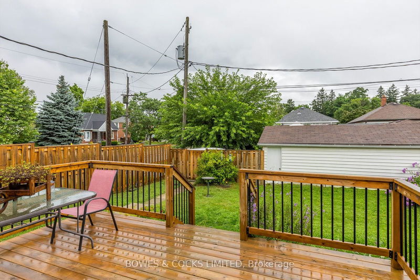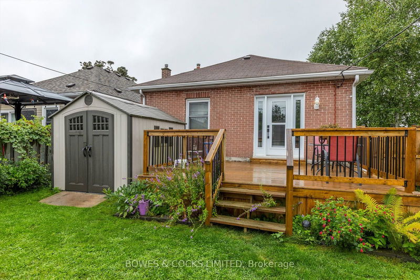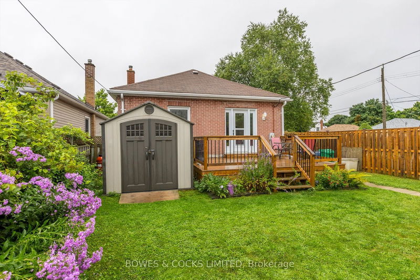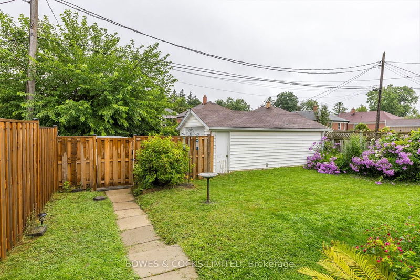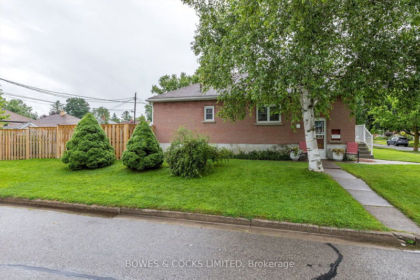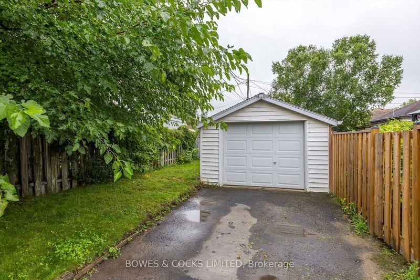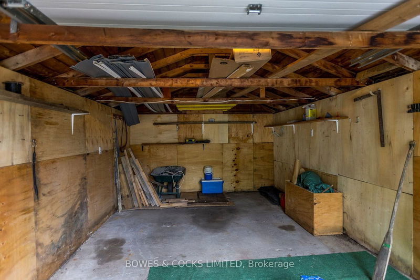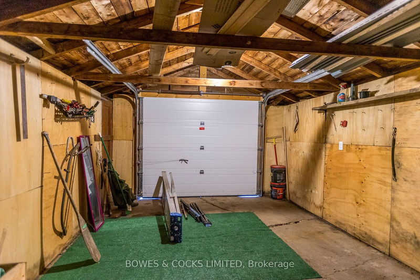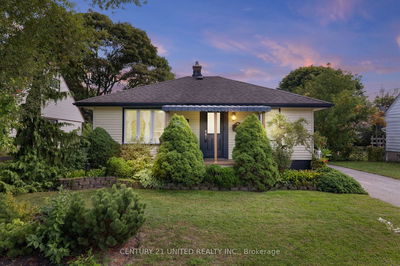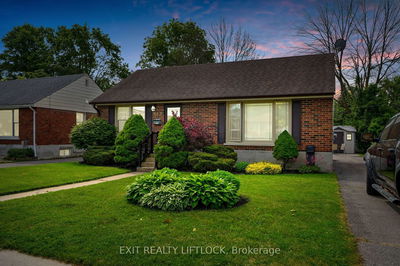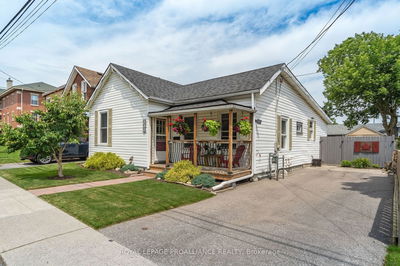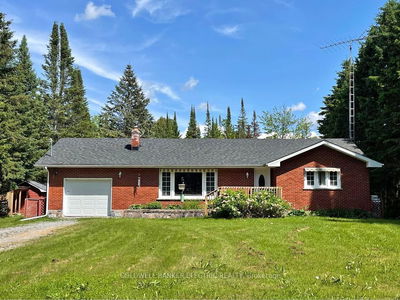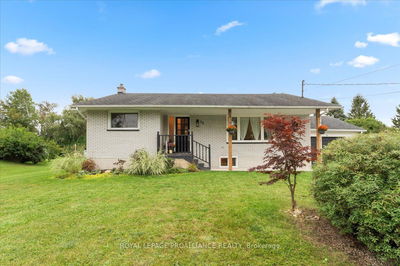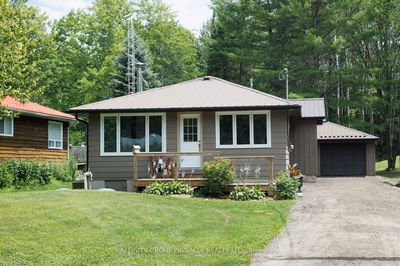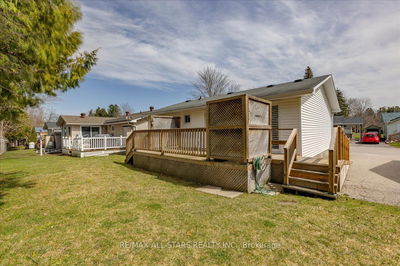Welcome to this charming Brick Bungalow with fully fenced backyard and detached garage. This home is located in a desirable south end neighbourhood surrounded by parks, schools, and steps to the Otonabee River. There is separate access to the lower level providing perfect opportunity for in law suite. Eat-in kitchen equipped with newer appliances. Formal dining room (dining set included) off of the kitchen and sunlight filled living room. The second bedroom/office has access to the back deck and beautifully landscaped backyard. Lower level large family room area, complete with bar, makes a great multi-functional space. While an additional 3-piece bathroom and bedroom provide even more living space. There is an abundance of storage throughout the home. Home Inspection Report available. Electrical Upgrade in Progress.
详情
- 上市时间: Wednesday, October 09, 2024
- 3D看房: View Virtual Tour for 666 Lillian Street
- 城市: Peterborough
- 社区: Monaghan
- 交叉路口: McKellar St
- 详细地址: 666 Lillian Street, Peterborough, K9J 3G1, Ontario, Canada
- 厨房: Main
- 客厅: Main
- 厨房: Lower
- 挂盘公司: Bowes & Cocks Limited - Disclaimer: The information contained in this listing has not been verified by Bowes & Cocks Limited and should be verified by the buyer.

