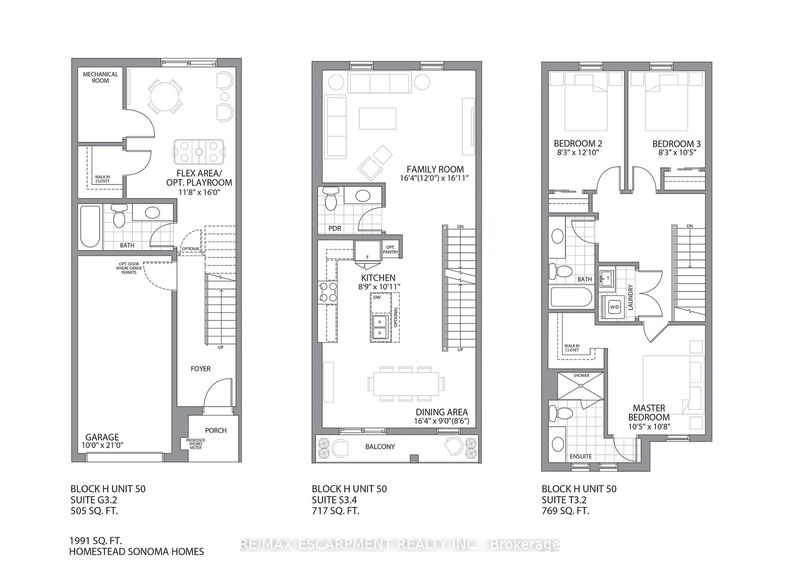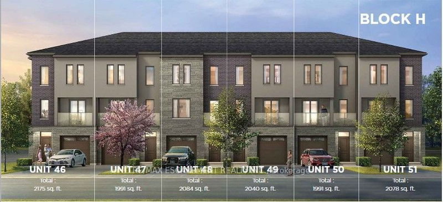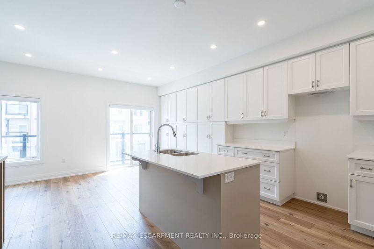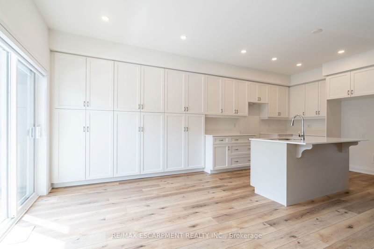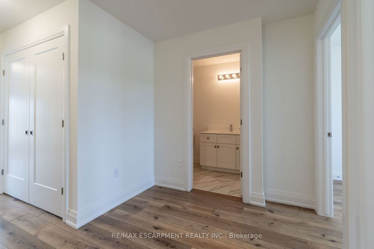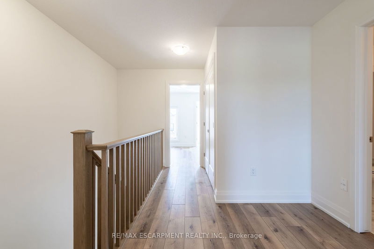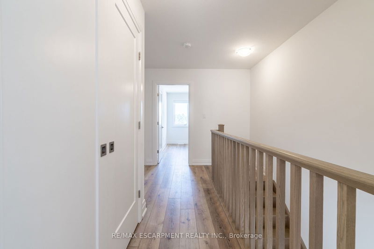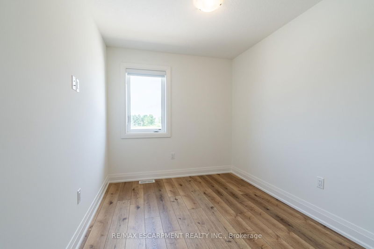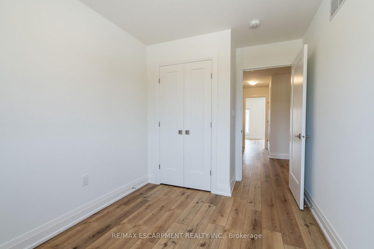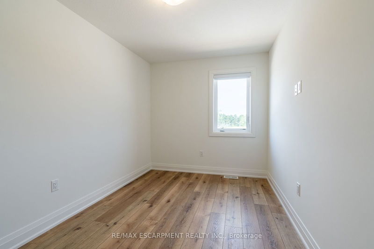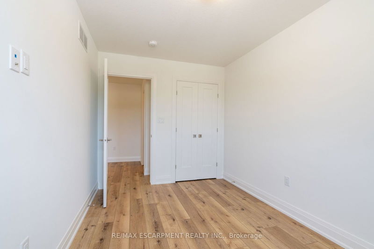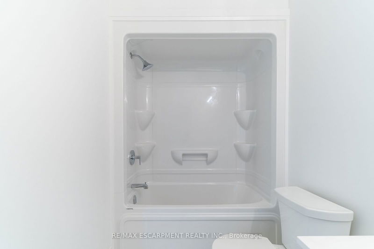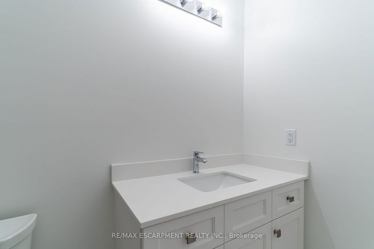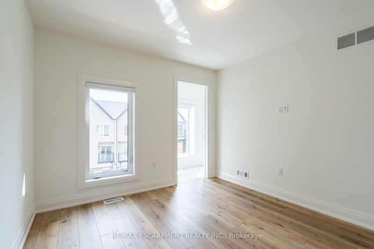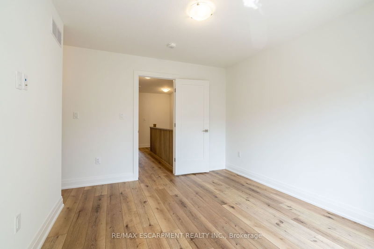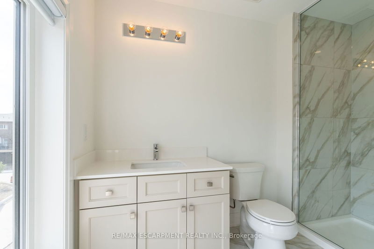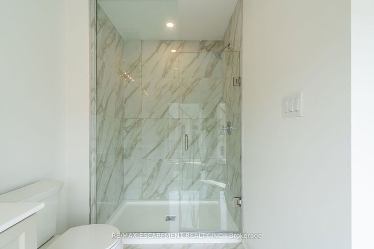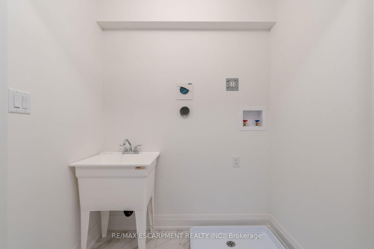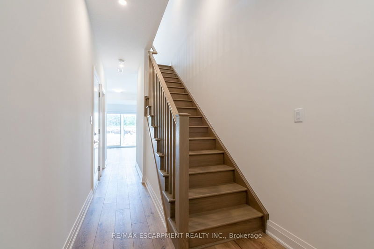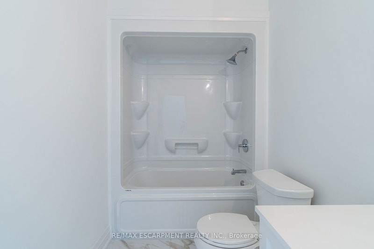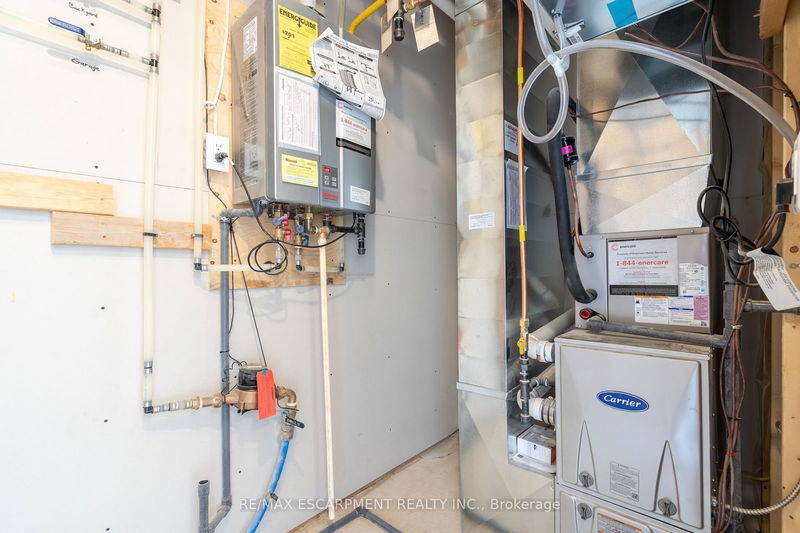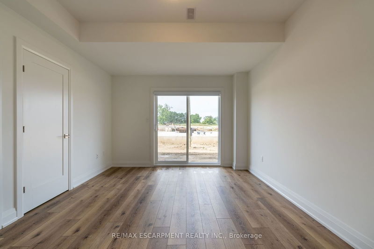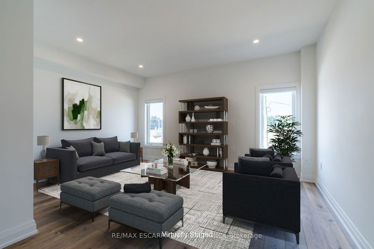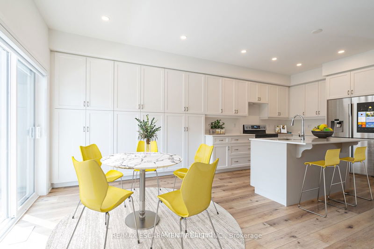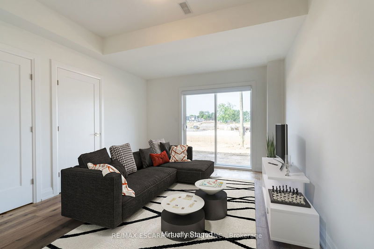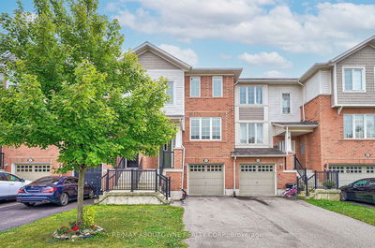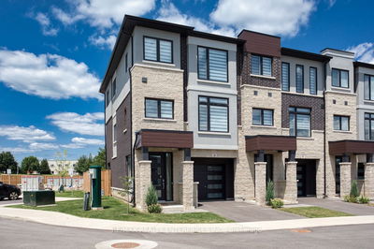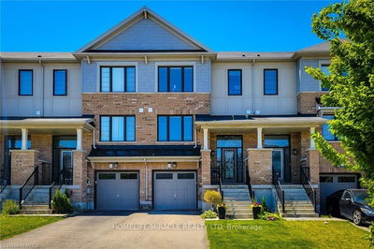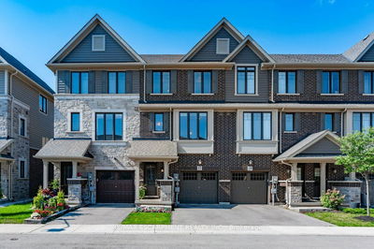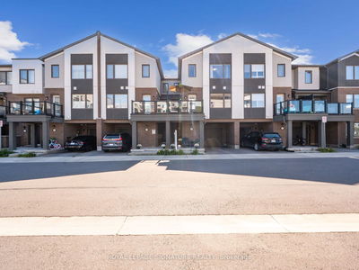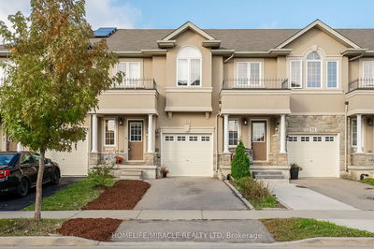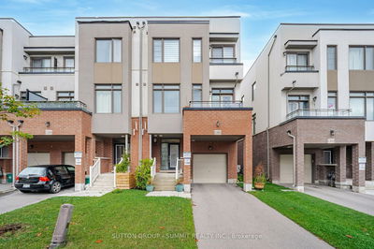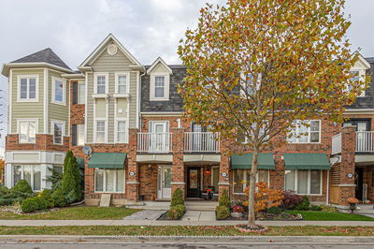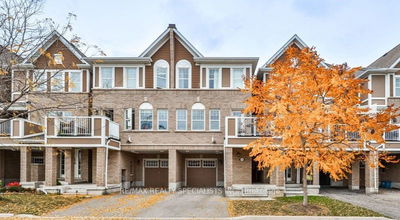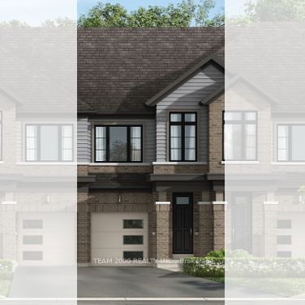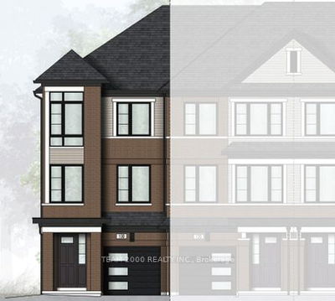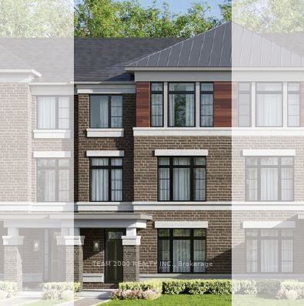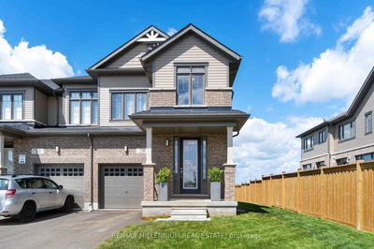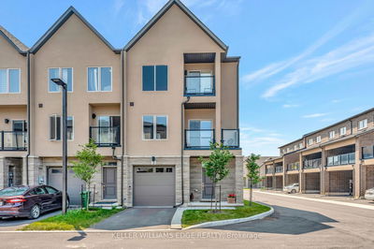Stunning newly built family sized townhome with a spacious & functional floor plan. Quality finishes above building code standards with over $100,000 of upgraded features! Luxury finishes such as, quartz countertops, gourmet kitchen with extended cabinets and ample pantry storage, no carpet, pot lights, brilliant polished porcelain tiles & impressive brick and stucco finishes (no siding) adorn this wonderful home. Built to last and built with hands on old school methods with the most significant feature being the ADVANCED BLOCK WALL DEMISING WALL IN BETWEEN YOU AND YOUR NEIGHBOURS. This is a very rare construction practice, and only seen with this quality builder. It is so impressive that it far exceeds the building code laboratory tested Sound Transmission Class (STC rating) and exceeds the Fire Safety Standard. This means piece of mind for you, the homeowner, so that you can truly enjoy quiet townhome living. Generous 1,991 sq ft of living space & located in the Mount Hope Community in Hamilton, this home emanates quality features everywhere you look. Ready to move in. Flexible closing date available. Minutes to the 403. Development charge fees have been waived by builder.
详情
- 上市时间: Tuesday, October 08, 2024
- 城市: Hamilton
- 社区: Mount Hope
- 交叉路口: Airport Rd W to Homestead Dr
- 详细地址: 11 Raspberry Lane, Hamilton, L0R 1W0, Ontario, Canada
- 家庭房: 2nd
- 厨房: 2nd
- 挂盘公司: Re/Max Escarpment Realty Inc. - Disclaimer: The information contained in this listing has not been verified by Re/Max Escarpment Realty Inc. and should be verified by the buyer.

