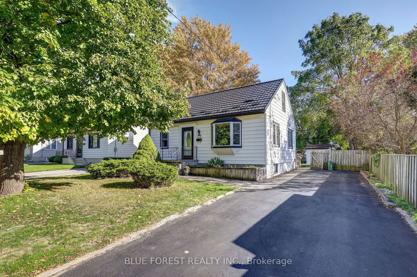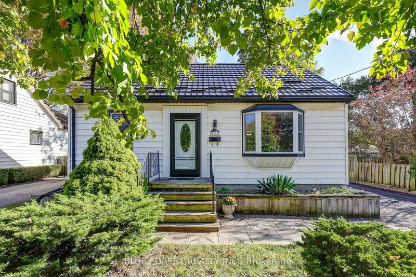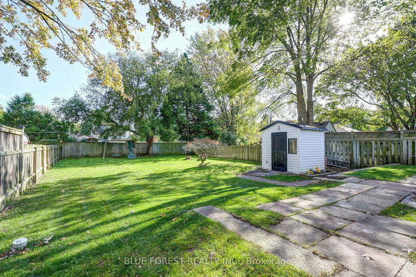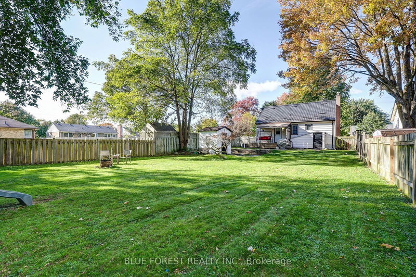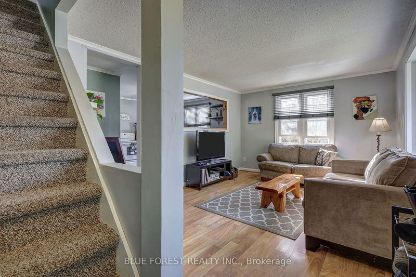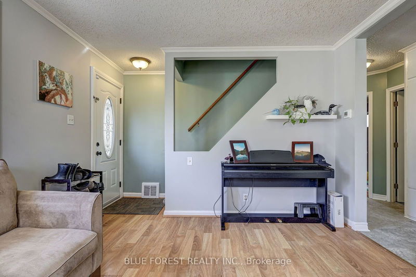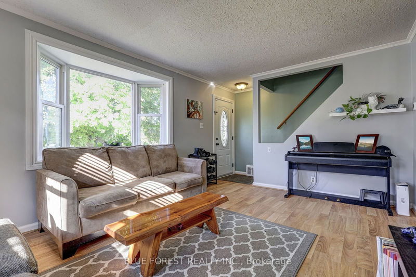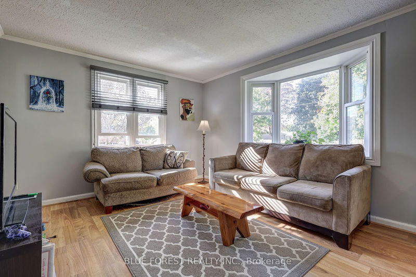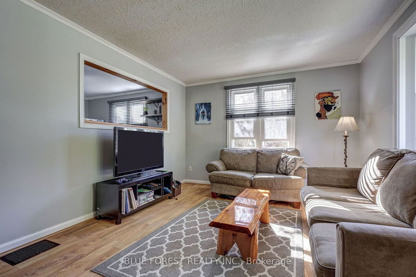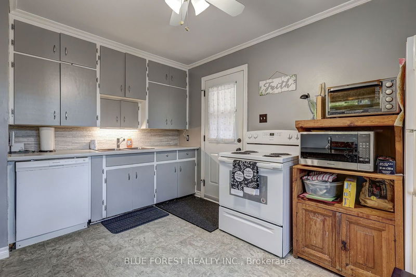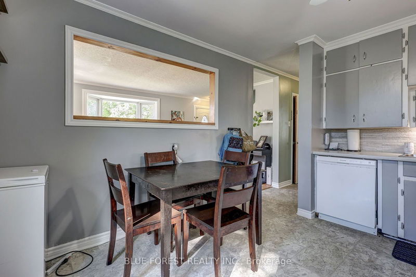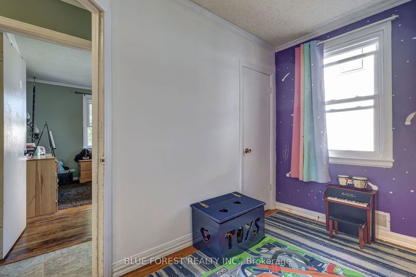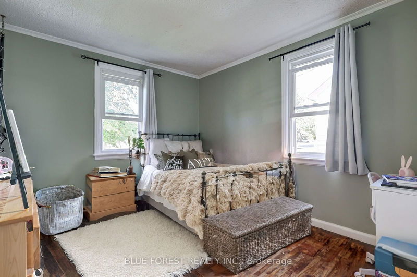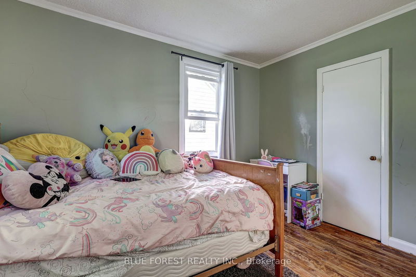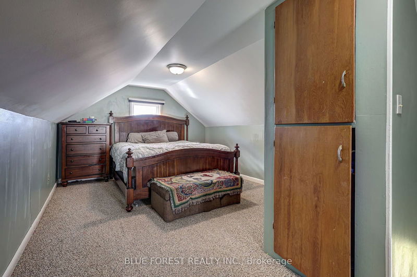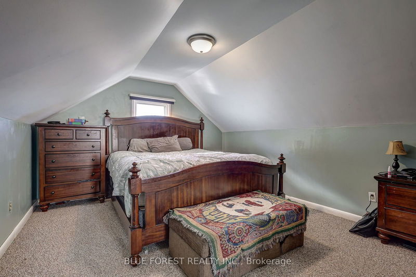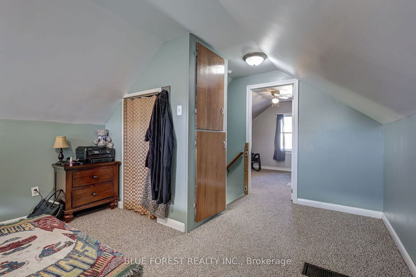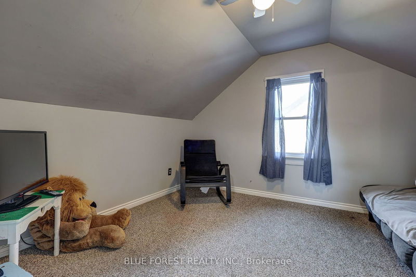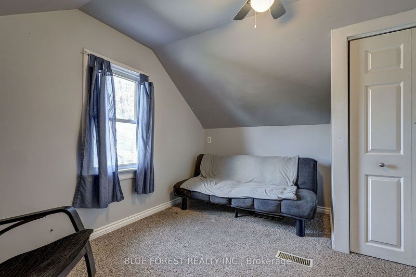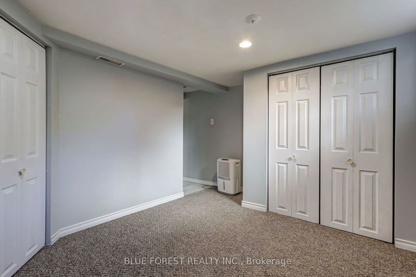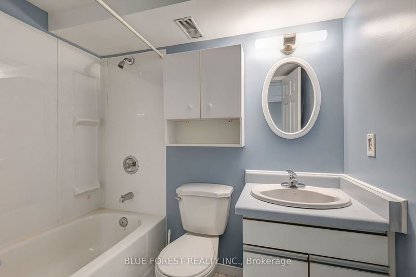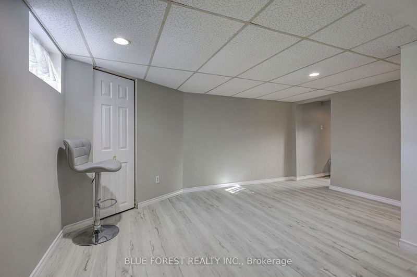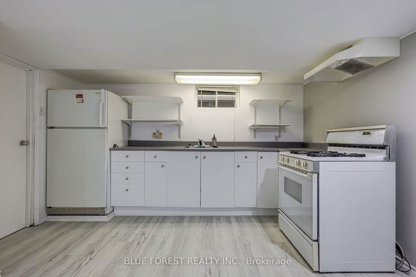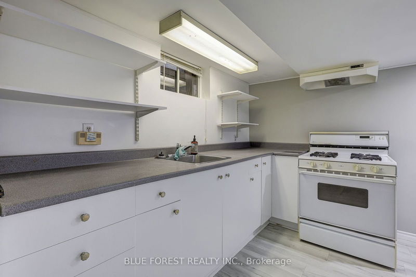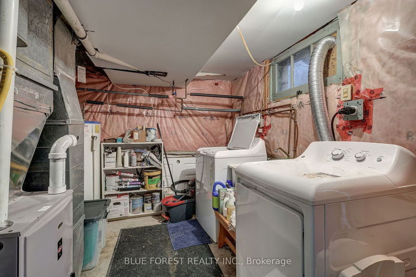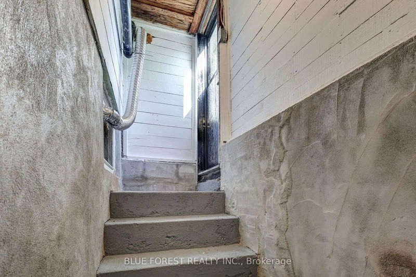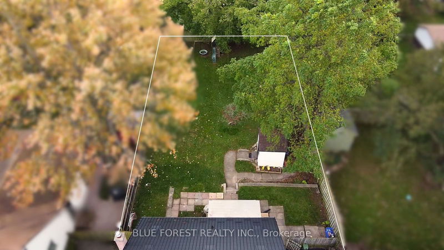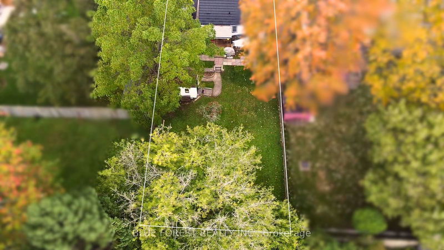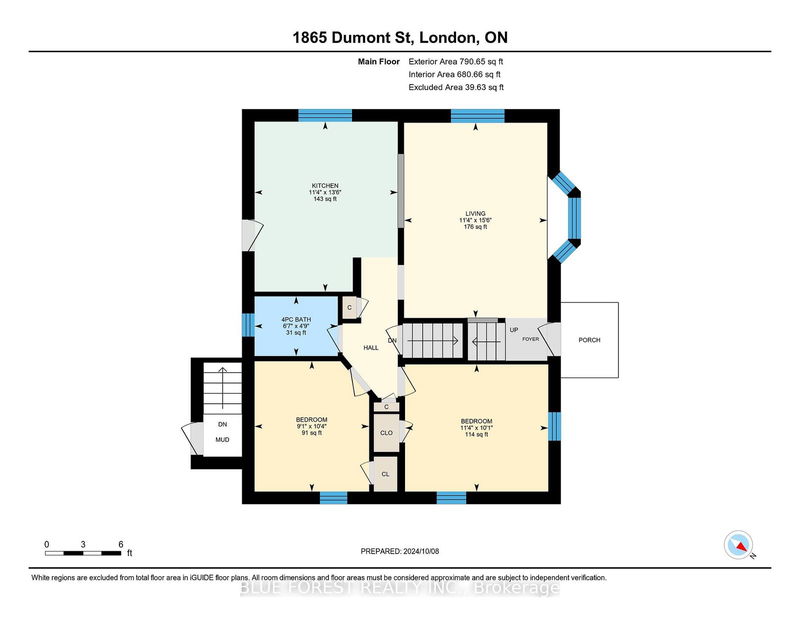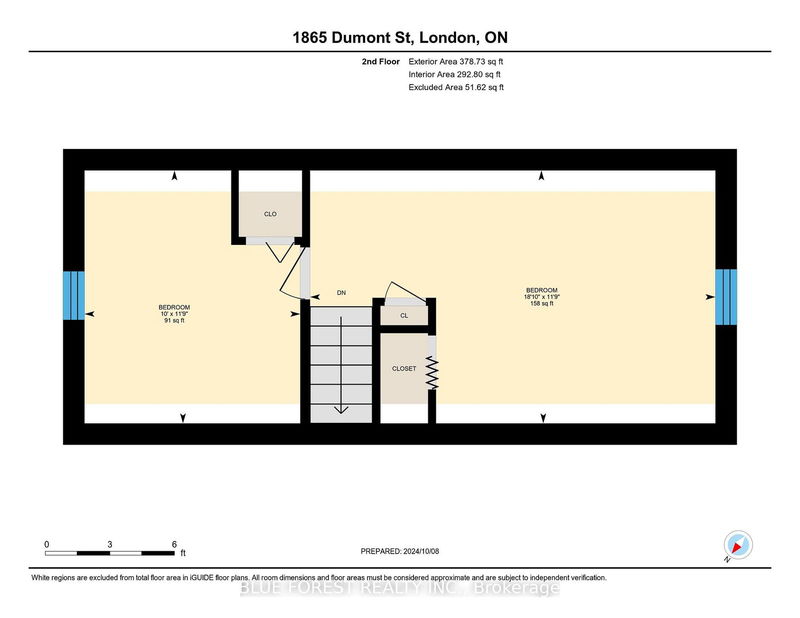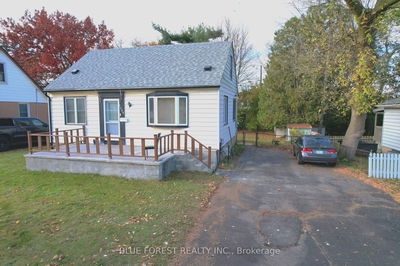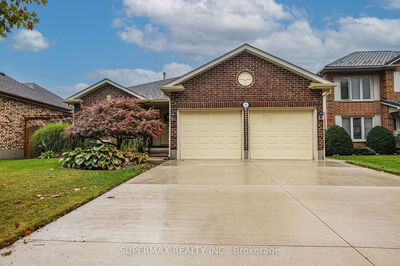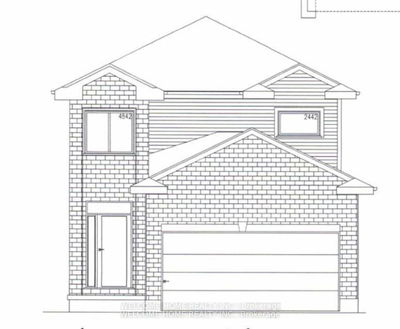Welcome to 1865 Dumont Street, walking distance to schools, shopping, multiple parks, and the East Lion's Community Centre. This charming home has two bedrooms on the main floor, two ADDITIONAL on the second floor (one could be used as additional living space or a playroom) AND another bedroom in the lower level suite! Step out from the kitchen onto a wooden deck overlooking the MASSIVE fully-fenced yard. The updated lower level is bright and fresh! It features vinyl flooring newly installed this year and provides the opportunity for a one bedroom suite, with its own kitchen (with a gas stove), full 4-piece bathroom and separate entrance from the back of the house through a shared laundry room. Enjoy peace of mind offered by the BRAND NEW A/C installed October 2024, NEW FURNACE 2022, windows and front door approximately eight years ago and the METAL roof approximately ten years ago and has a transferable warranty.
详情
- 上市时间: Wednesday, October 09, 2024
- 3D看房: View Virtual Tour for 1865 Dumont Street
- 城市: London
- 社区: East H
- 交叉路口: Clarke Road
- 详细地址: 1865 Dumont Street, London, N5W 2S3, Ontario, Canada
- 厨房: Main
- 客厅: Main
- 厨房: Bsmt
- 挂盘公司: Blue Forest Realty Inc. - Disclaimer: The information contained in this listing has not been verified by Blue Forest Realty Inc. and should be verified by the buyer.

