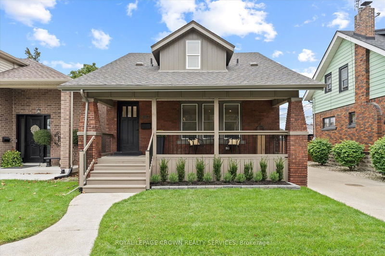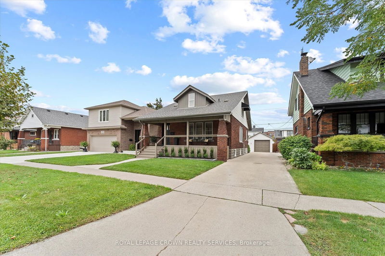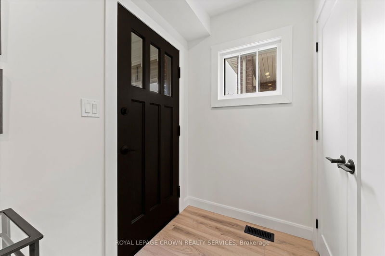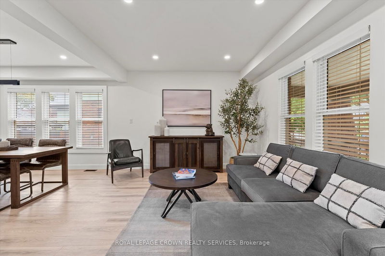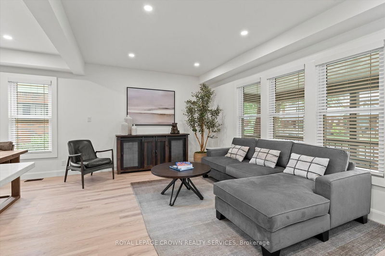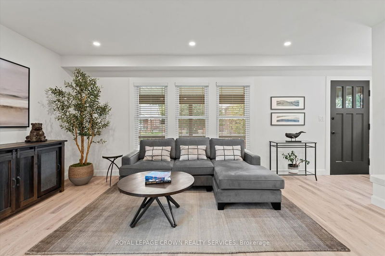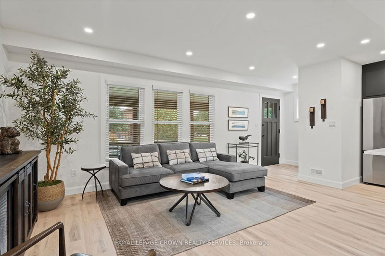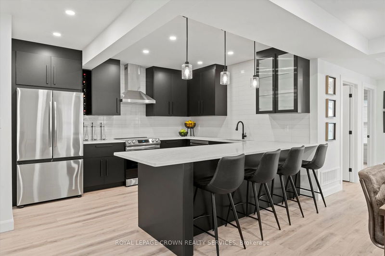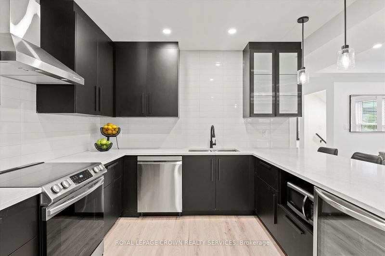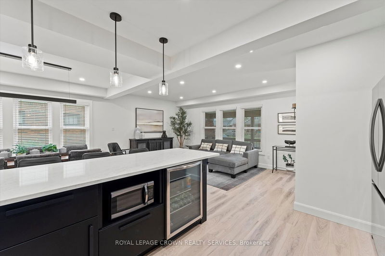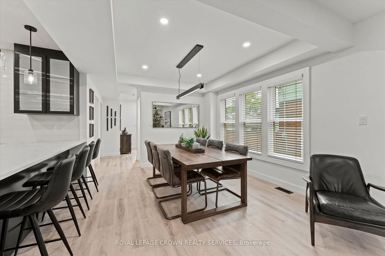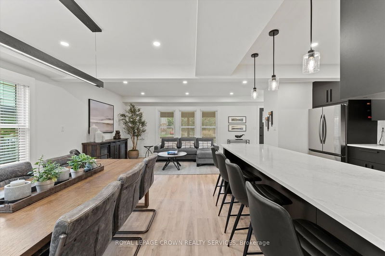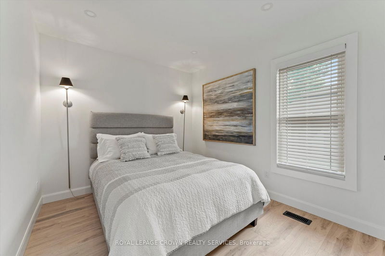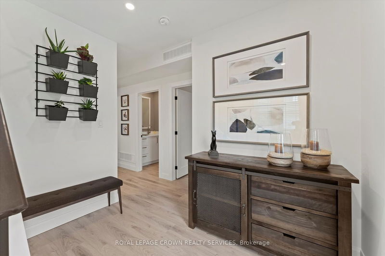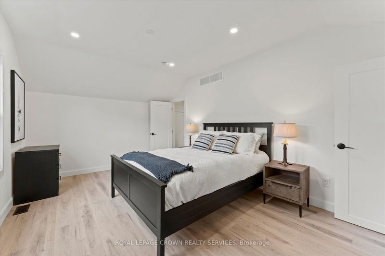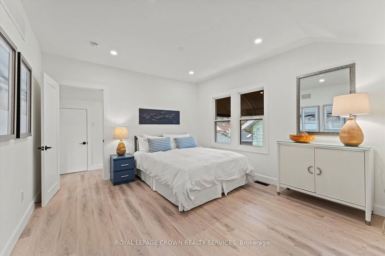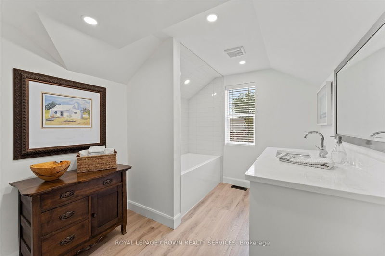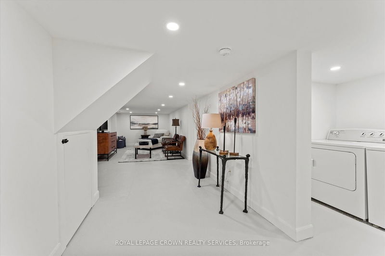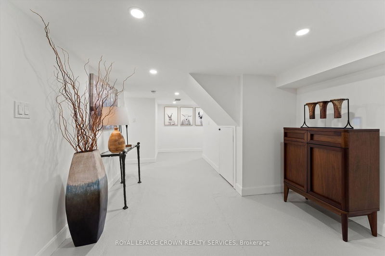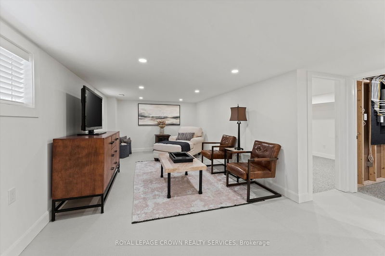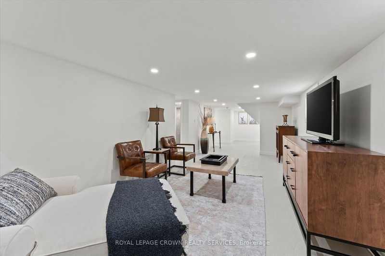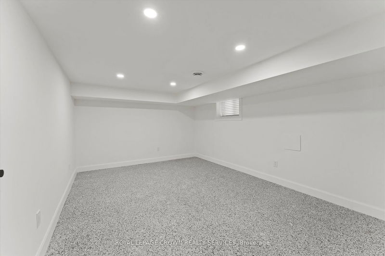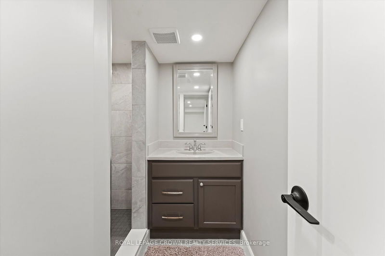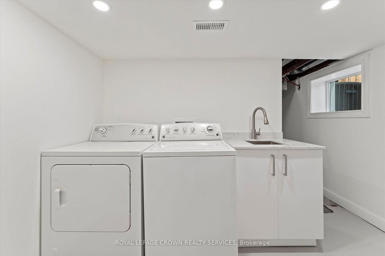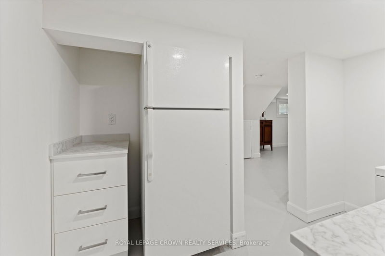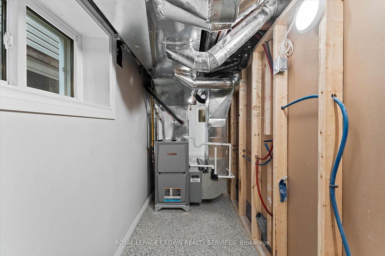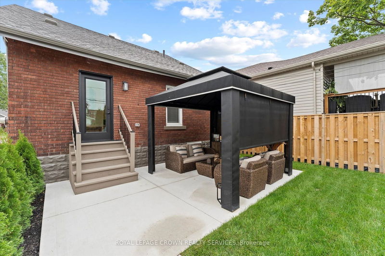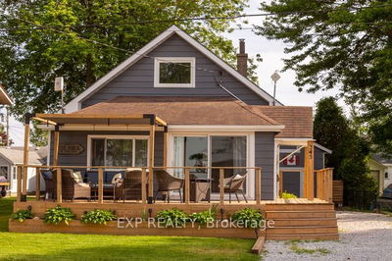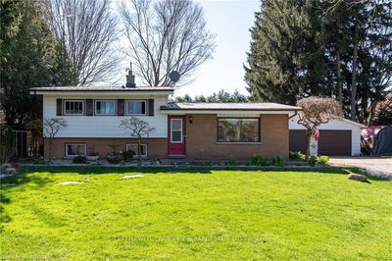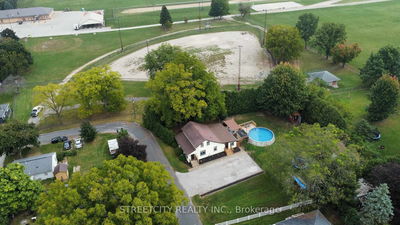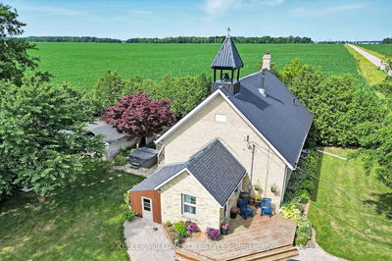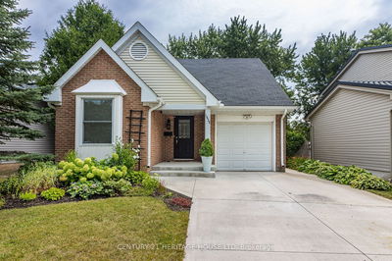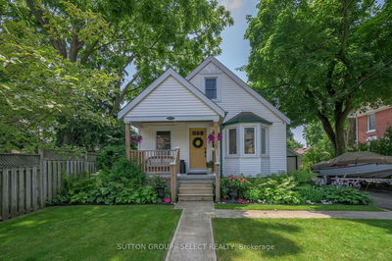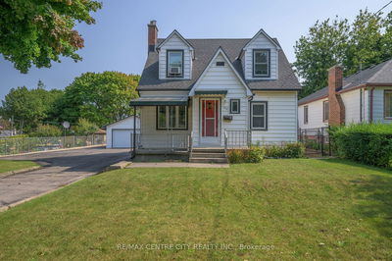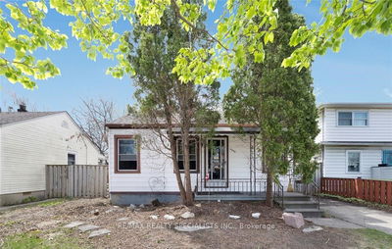Welcome to 2230 Lincoln Rd, a stunning 1 1/2 story home that perfectly balances charm and modern elegance. Located in the heart of South Walkerville, this home boasts a complete interior and exterior transformation, making it move-in ready for the most discerning buyer. From the moment you step inside, you'll be greeted by an inviting and stylish space that seamlessly blends character with contemporary upgrades. Prepare to be wowed by this designer-quality brand new kitchen that serves as the heart of the home. This chefs masterpiece features quartz countertops, sleek stainless-steel appliances, a drink fridge, and breakfast bar. The open concept main floor layout gives you ample dining and living space, which is flooded with natural light. The main floor also offers a bedroom that would double as an amazing office, along with an elegant bathroom and mudroom. Upstairs, the spacious primary bedroom and large secondary bedroom share a thoughtfully designed Jack-and-Jill bathroom, ensuring comfort and privacy. The finished basement expands the living space even further with a functional kitchenette, separate den, rec room, and full bathroom. This lower level offers the ideal setup for hosting guests or creating a cozy family retreat, providing versatility and ample space for entertaining or relaxation. Outside, you'll find a newly fenced backyard and a great detached garage! The homes upgrades continue with a newer roof and concrete driveway, enhancing both curb appeal and longevity. With too many upgrades to list, a few highlights include: brand-new luxury vinyl plank flooring throughout, upgraded lighting, a new furnace and hot water tank, window coverings. Located just steps from Optimist Park, Hugh Beaton Public School, Windsor Regional Hospital, and with great access to Tecumseh and Walker Rd, this home places you in the heart of South Walkerville.
详情
- 上市时间: Tuesday, October 08, 2024
- 城市: Windsor
- 交叉路口: Lens Ave
- 厨房: Main
- 客厅: Main
- 挂盘公司: Royal Lepage Crown Realty Services - Disclaimer: The information contained in this listing has not been verified by Royal Lepage Crown Realty Services and should be verified by the buyer.

