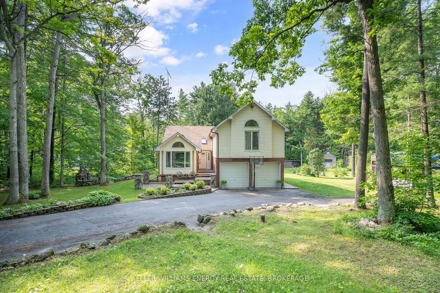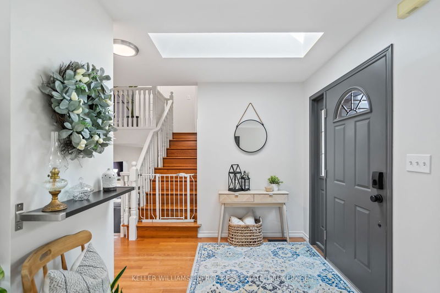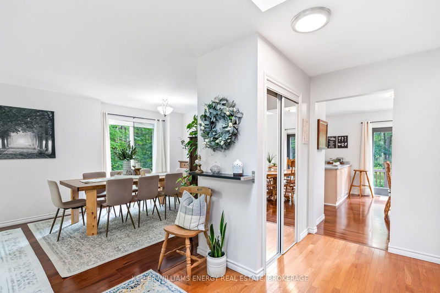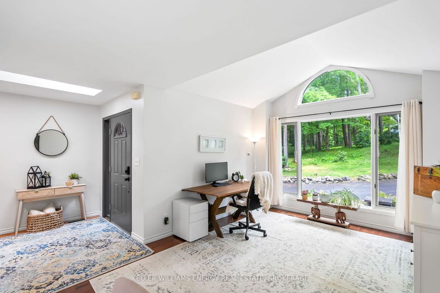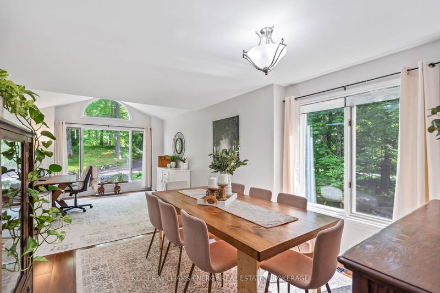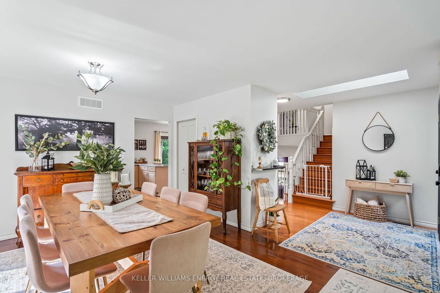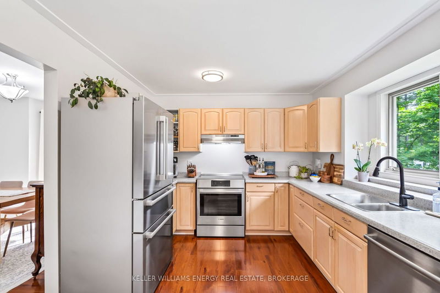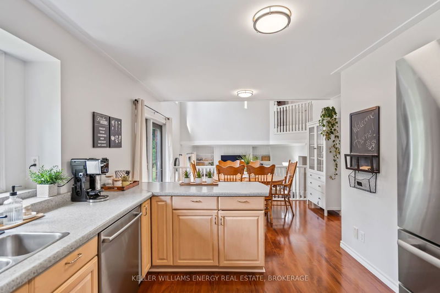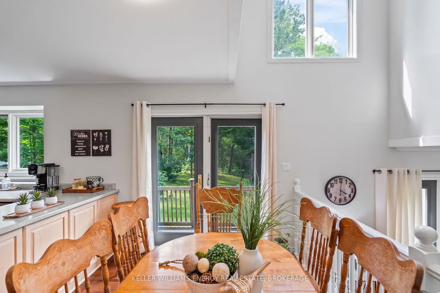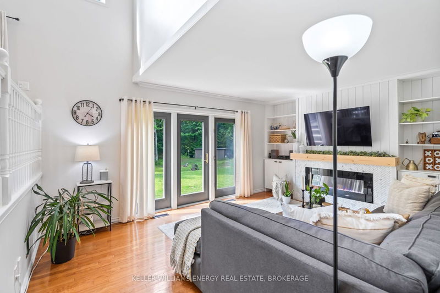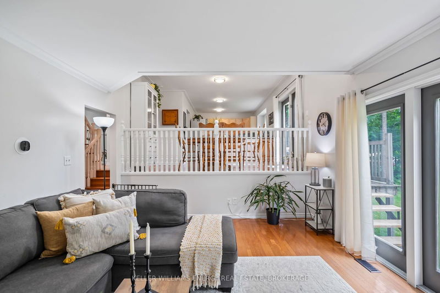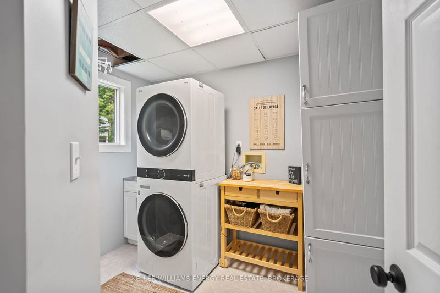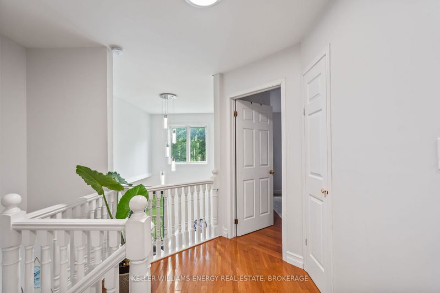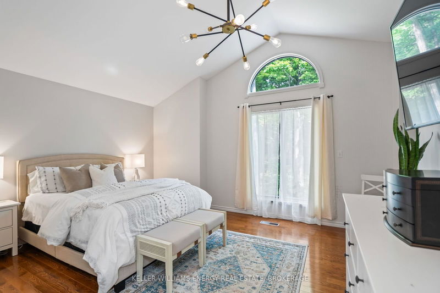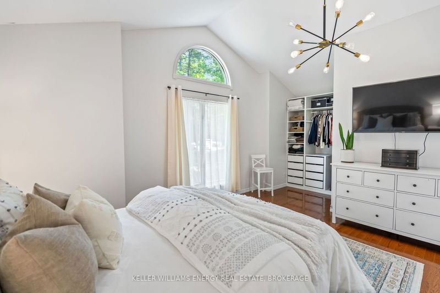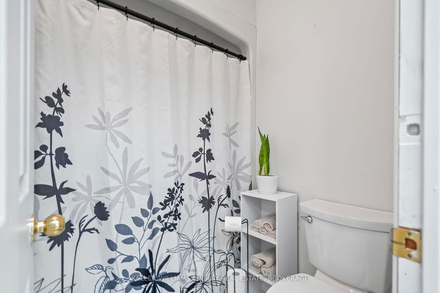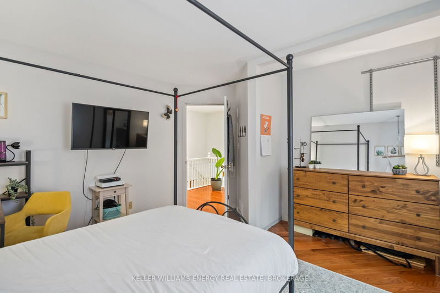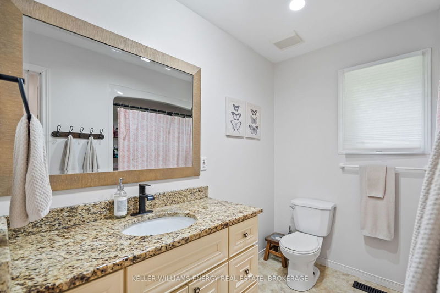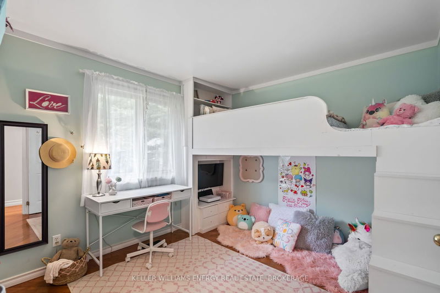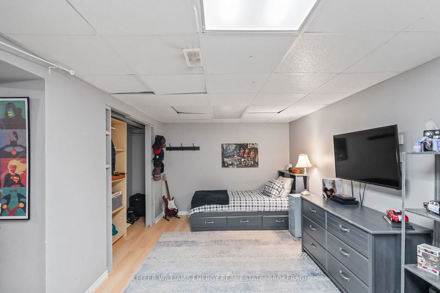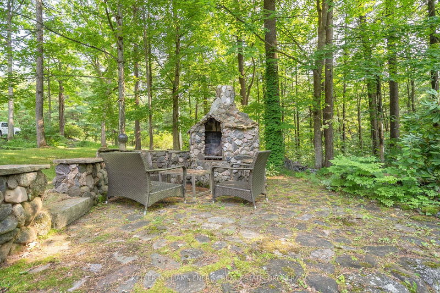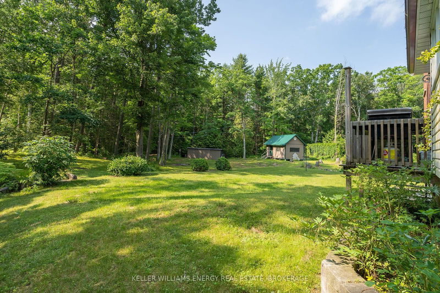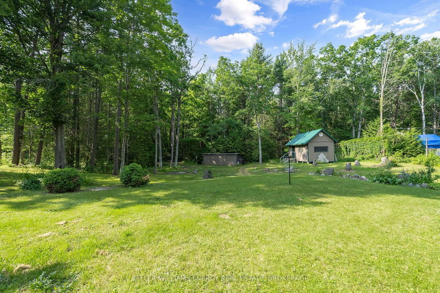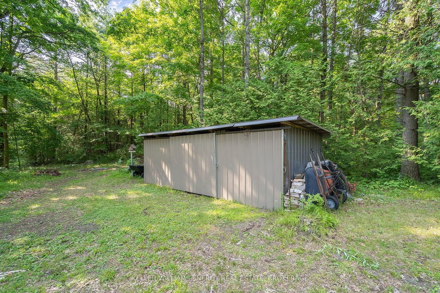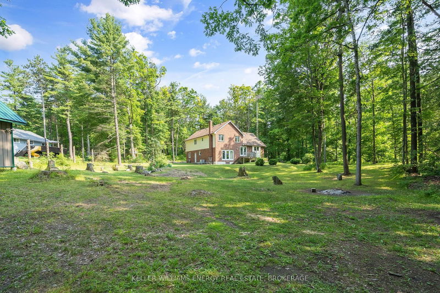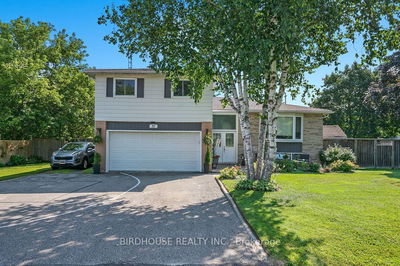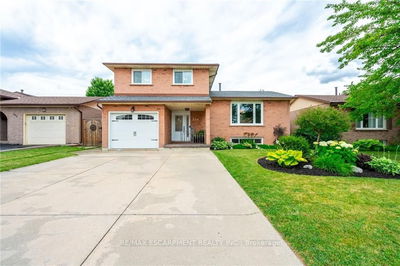Sitting on 1.07 acres, this beautiful 5 level sidesplit is the escape from the city you've been waiting for! Over 1800 square feet gives you ample living space. The kitchen showcases high-end Bosch stainless steel appliances and walks out to the back deck. You'll find brand new floors and ceiling trim in the kitchen, dining room, and living room. Step down to the family room and relax while you enjoy the stunning entertainment feature wall, or walk out to your very spacious yard with over 160 feet of frontage and a powered workshop. Upstairs you'll find 3 bedrooms with hardwood floors, and the primary bedroom features a walk-in closet and unique ensuite bathroom. The lower level rec room can serve as an extra bedroom for larger families or for guests, and the front foyer gives you plenty of space to get your family through the door. Enjoy the tranquility of country life with the peace of mind of being less than 10 minutes to the 401, Whispering Springs, and Ste. Annes Spa, and only 20 minutes to Cobourg. This is the perfect family country home!
详情
- 上市时间: Monday, October 07, 2024
- 3D看房: View Virtual Tour for 470 Turk Road
- 城市: Alnwick/Haldimand
- 社区: Rural Alnwick/Haldimand
- 交叉路口: Turk Rd & Vemonville Rd
- 详细地址: 470 Turk Road, Alnwick/Haldimand, K0K 2G0, Ontario, Canada
- 家庭房: Hardwood Floor, Fireplace, W/O To Yard
- 厨房: Stainless Steel Appl, W/O To Deck, Eat-In Kitchen
- 客厅: Laminate, Vaulted Ceiling
- 挂盘公司: Keller Williams Energy Real Estate, Brokerage - Disclaimer: The information contained in this listing has not been verified by Keller Williams Energy Real Estate, Brokerage and should be verified by the buyer.

