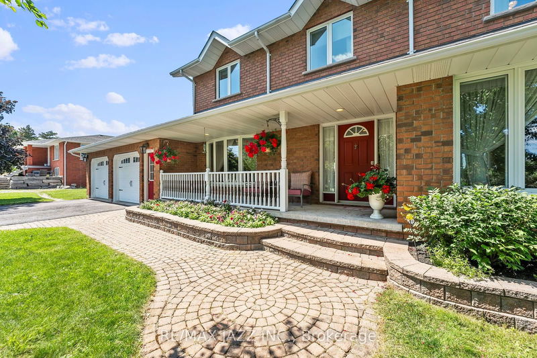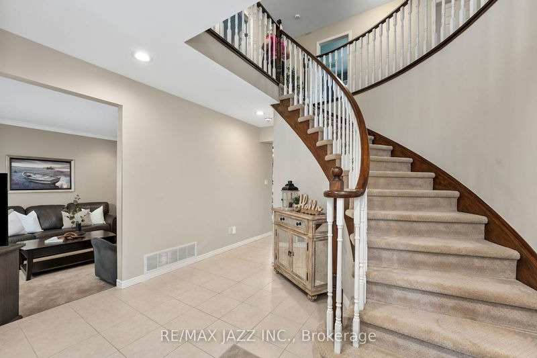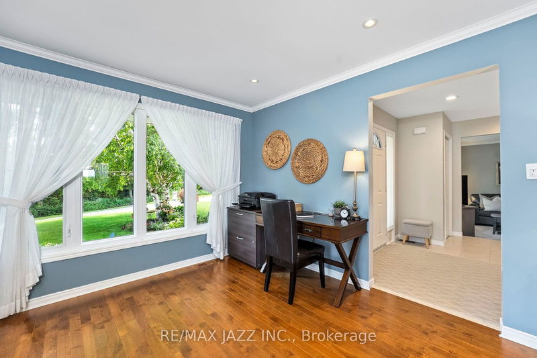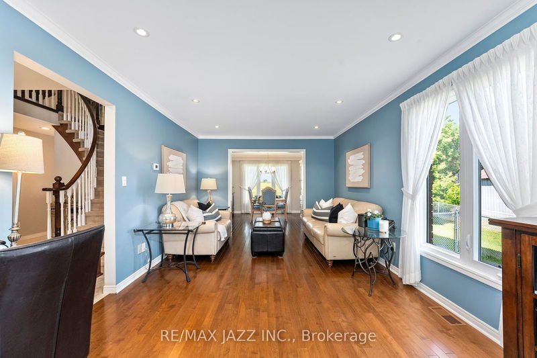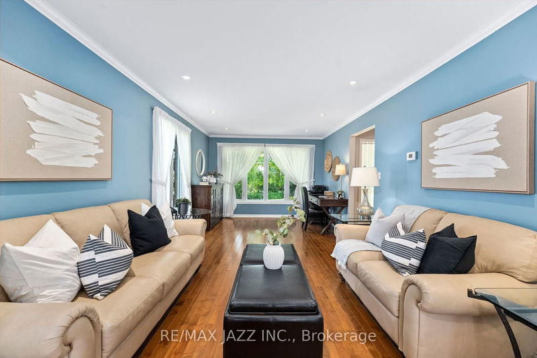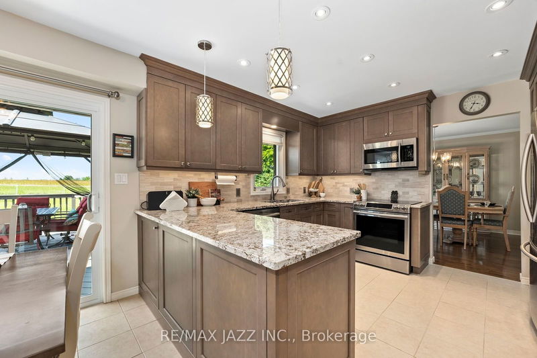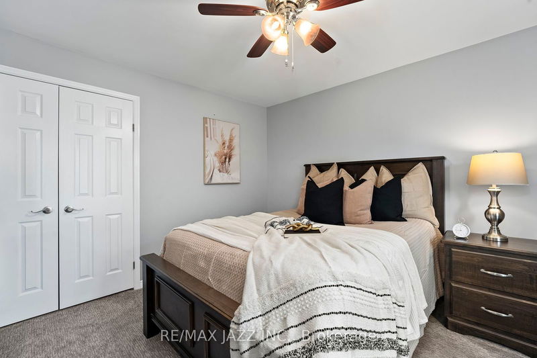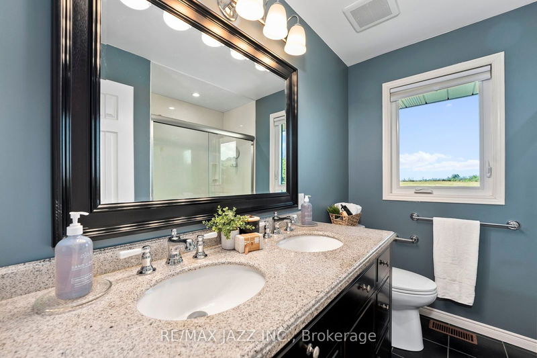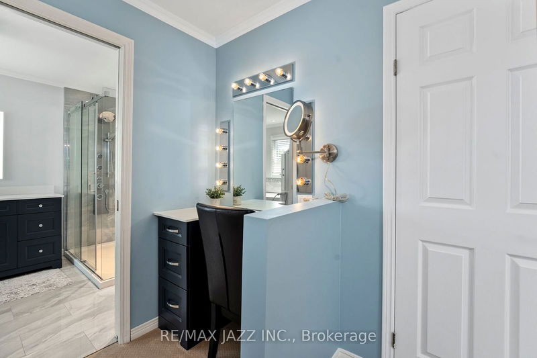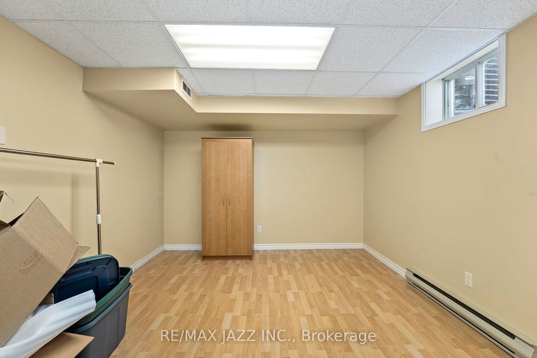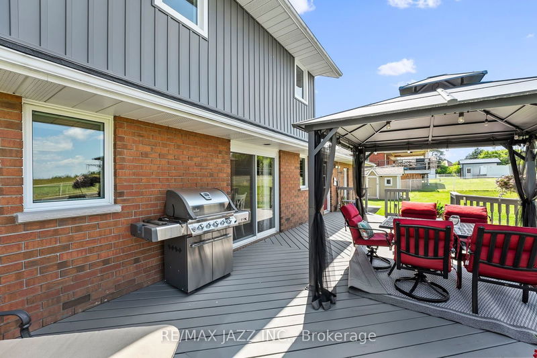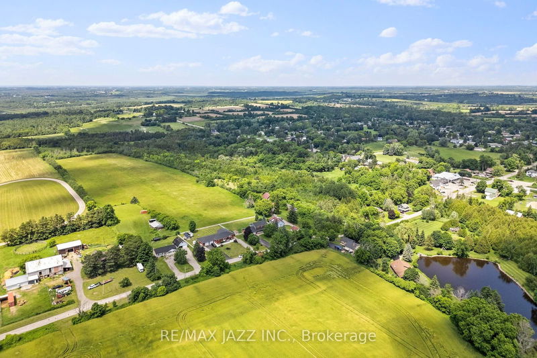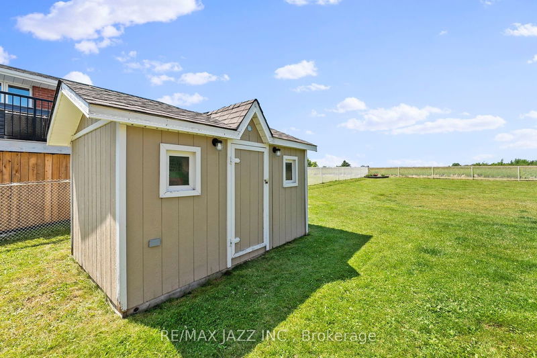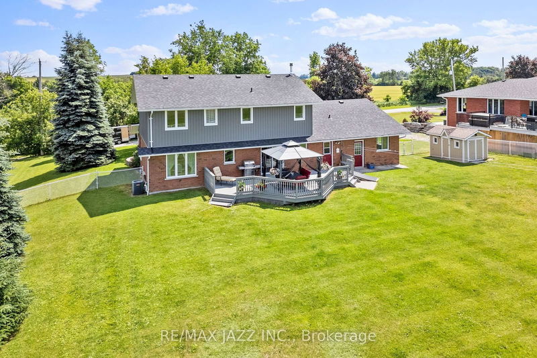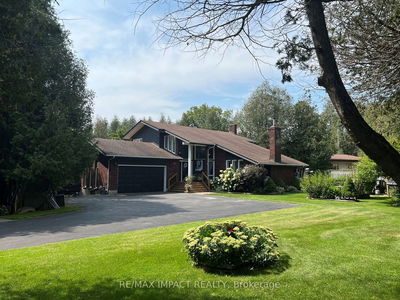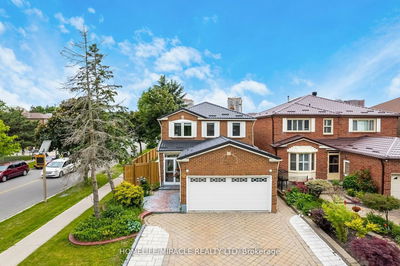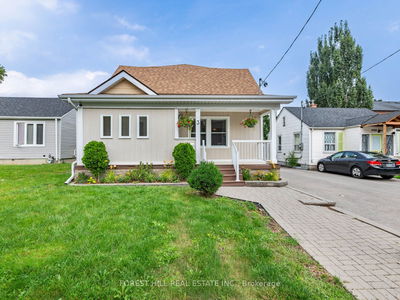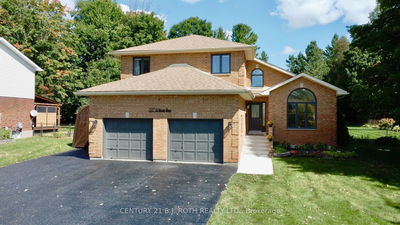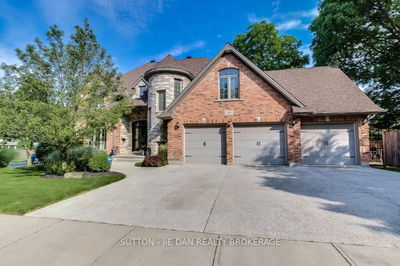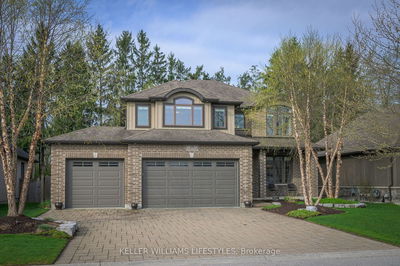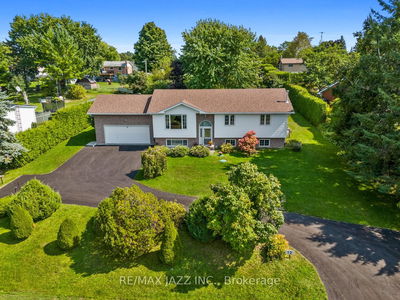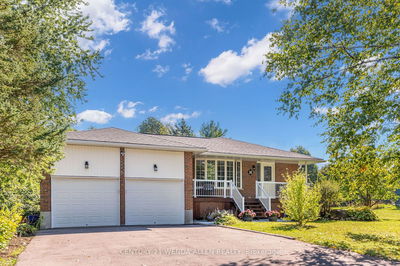Welcome to this Very Well Maintained 3 + 1 bdrm, 2 storey home in the Village of Janetville. Nestled on a Quiet and Desirable Road, Offering over 2,500 sqft of Finished Living Space. Main level Offers Kitchen Is Open To Spacious Dining/Living Room Providing An Ideal Area For Hosting Friends, Family & Allows for Seamless Interaction Thru-out The Adjacent Living Spaces. This Charming Property Combines Peaceful Country Living W/Thoughtful Design. Beautifully Finished Top to Bottom! The Natural Light and Plenty of Windows is Perfect for Enjoying the Countryside Scenery Year-Round. Walk out from the kitchen to a large back deck overlooking the huge yard and farmers fields with panoramic views! The upper level hosts three bright and airy bedrooms. Spacious Primary bedroom offers a Gorgeous 4pc ensuite and walk in closet with vanity. Lower Level Consists of Additional Family Space including an Over Sized Rec Room, 4th bdrm plus a Large Workshop. This Home is Ideal for Accommodating the Needs of a Growing or Large Family. Large 2.5 Car Garage with Interior Access Provides Extra Convenience and Plenty of Storage Space. Not to be Overlooked, the Property Boasts a Large Deck Overlooking the Spacious Backyard Perfect for Entertaining Guests, with Friendly Neighbours on Either Side & No Neighbours Behind. No Detail Has Been Overlooked in this Exceptional Property. Don't Miss Out on This Incredible Opportunity to Make this House Your Forever Home.
详情
- 上市时间: Monday, October 07, 2024
- 3D看房: View Virtual Tour for 263 Pigeon Creek Road
- 城市: Kawartha Lakes
- 社区: Janetville
- 交叉路口: Janetville Rd/Pigeon Creek Rd
- 详细地址: 263 Pigeon Creek Road, Kawartha Lakes, L0B 1K0, Ontario, Canada
- 厨房: Granite Floor, Stainless Steel Appl, Backsplash
- 客厅: Hardwood Floor, Large Window, Pot Lights
- 家庭房: Fireplace, O/Looks Frontyard, Large Window
- 挂盘公司: Re/Max Jazz Inc. - Disclaimer: The information contained in this listing has not been verified by Re/Max Jazz Inc. and should be verified by the buyer.

