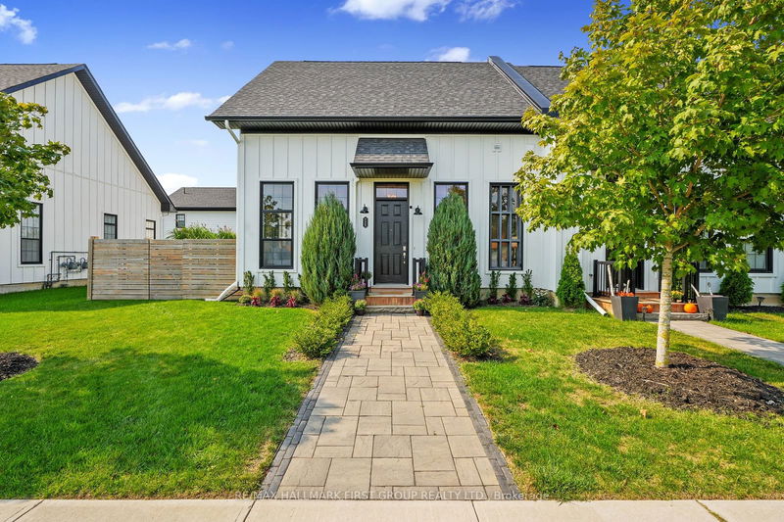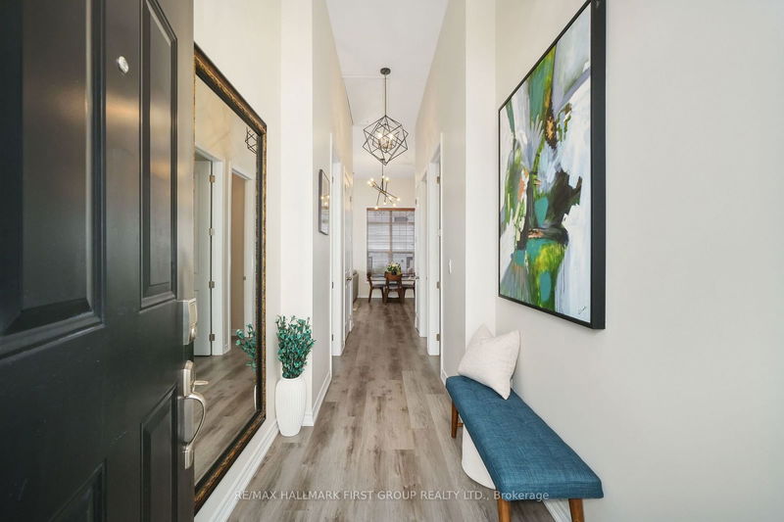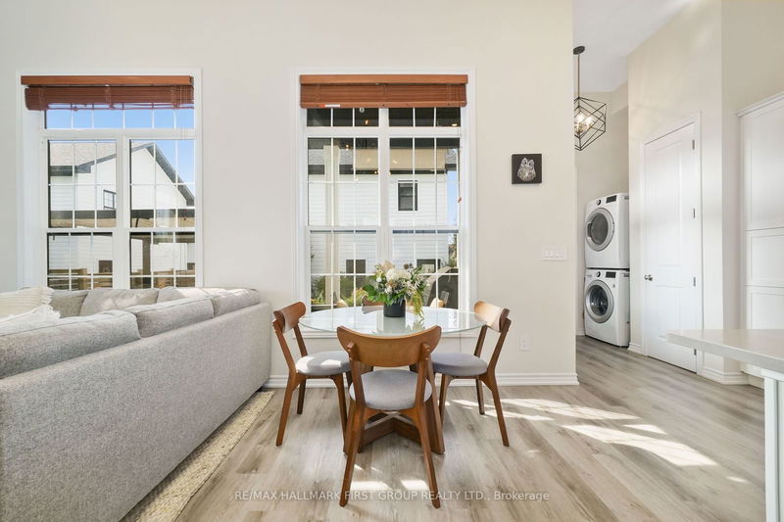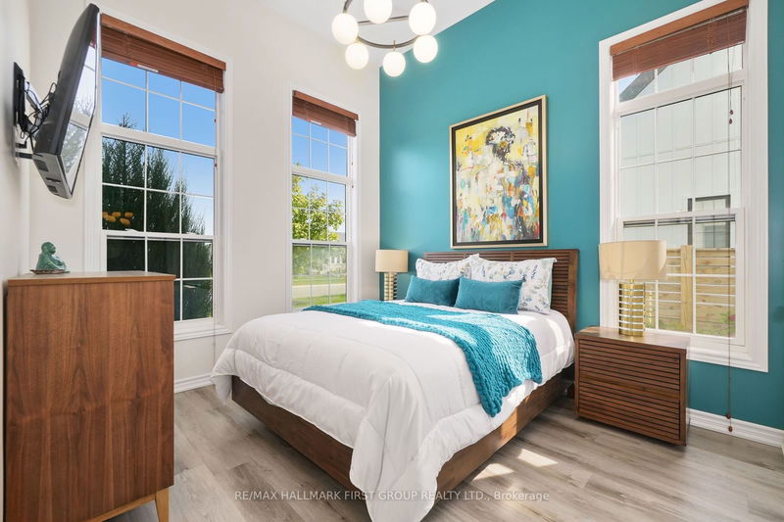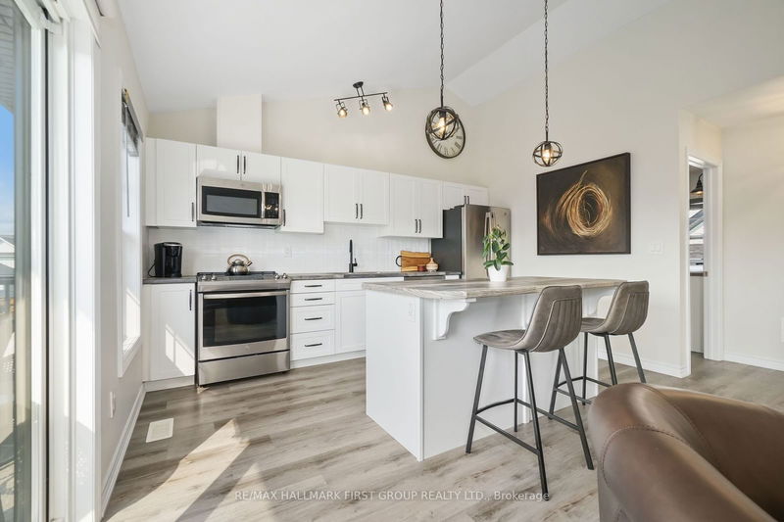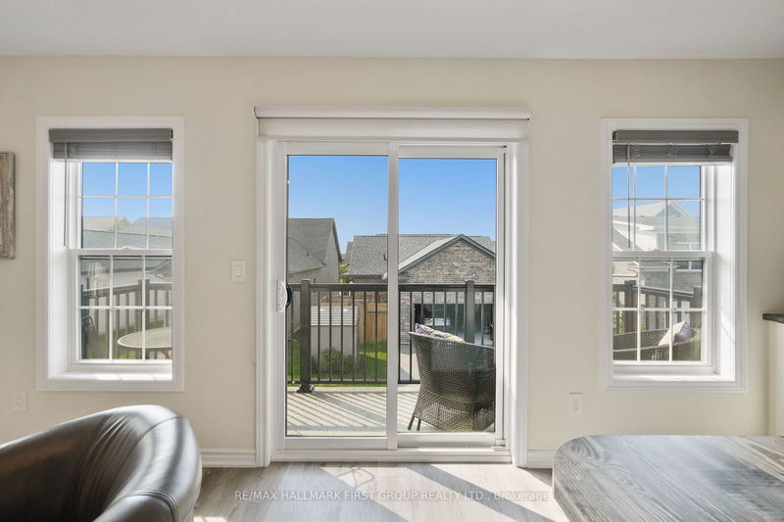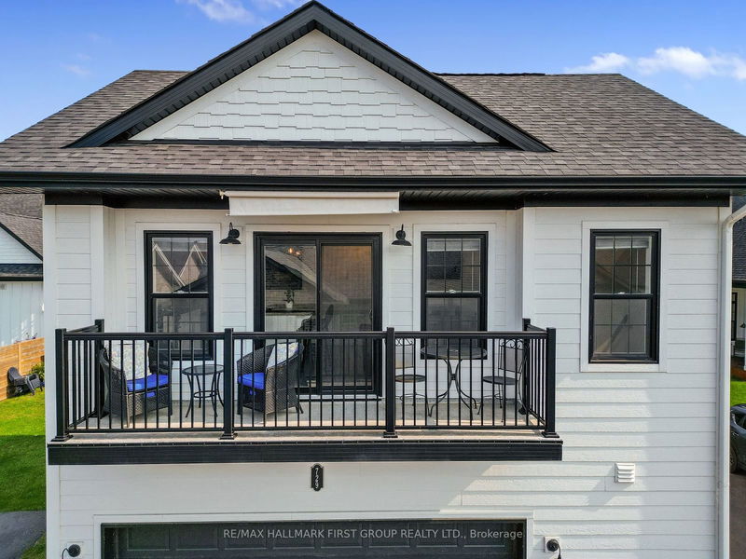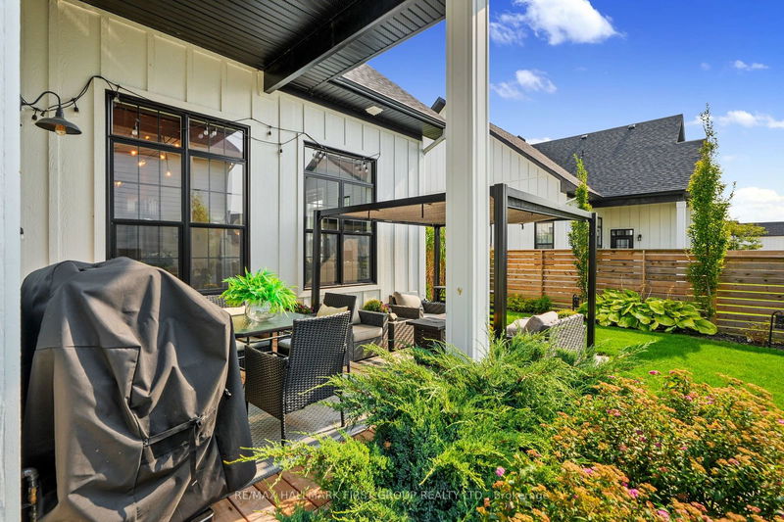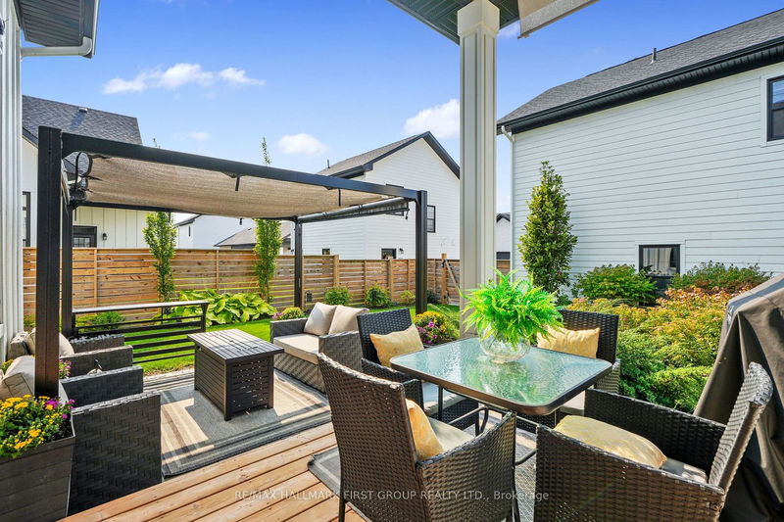Located in the highly sought-after New Amherst community in Cobourg, this impressive end-unit townhouse is an excellent choice for both investors and homeowners with an eye for income potential. Featuring a thoughtfully designed 2 bedroom, 2 bathroom main level and a separate 1 bedroom, 1 bathroom loft apartment, this property offers versatility and style throughout. The main floor boasts an open-concept living area with extra-high ceilings and abundant natural light. Enjoy a sun-soaked living room complete with a cozy fireplace, recessed lighting, and contemporary fixtures seamlessly flowing into the eat-in kitchen. The kitchen is fully equipped with stainless steel appliances, an under-mounted sink, a coastal tile backsplash, a breakfast bar, and ample counter and cabinet space. Two generously sized bedrooms, including a bright primary suite with ensuite, and two full bathrooms complete the main floor and a convenient laundry area. The private loft apartment above the garage provides a modern living space with a vaulted ceiling. The spacious living room connects to an open kitchen with an island and breakfast bar, built-in appliances, and a walkout to a charming balcony. The loft includes a serene bedroom and a full bathroom, perfect for out-of-town guests or as a rental unit. Outdoor living is a delight with a tranquil and private backyard featuring a deck, perfect for entertaining or al fresco dining, and a separate patio area ideal for relaxed gatherings. The yard is fully fenced and beautifully landscaped with low-maintenance perennials, creating a peaceful retreat for you and your four-legged friends. Located close to all major amenities, just moments from Northumberland Hills Hospital, and with easy access to the 401, this property offers a balance of convenience, comfort, and income-generating potential that is hard to beat.
详情
- 上市时间: Monday, October 07, 2024
- 3D看房: View Virtual Tour for 729 Wilkins Gate
- 城市: Cobourg
- 社区: Cobourg
- 交叉路口: Wilkins Gate and Leslie
- 详细地址: 729 Wilkins Gate, Cobourg, K9A 0L3, Ontario, Canada
- 客厅: Main
- 厨房: Main
- 厨房: Upper
- 挂盘公司: Re/Max Hallmark First Group Realty Ltd. - Disclaimer: The information contained in this listing has not been verified by Re/Max Hallmark First Group Realty Ltd. and should be verified by the buyer.

