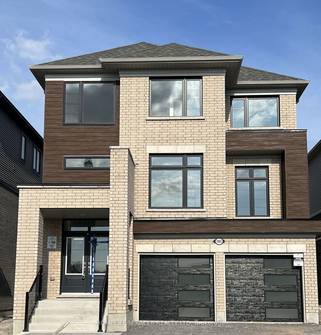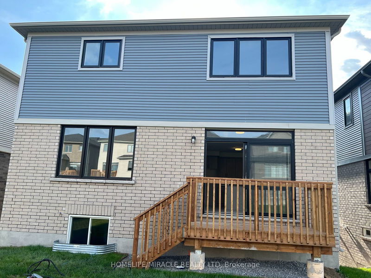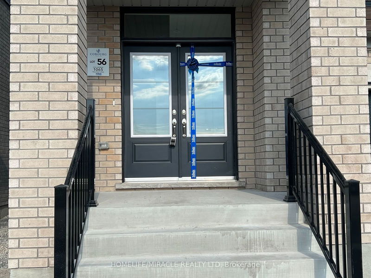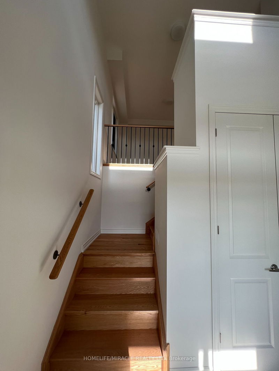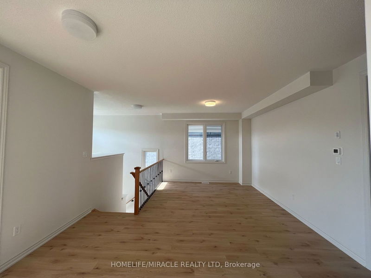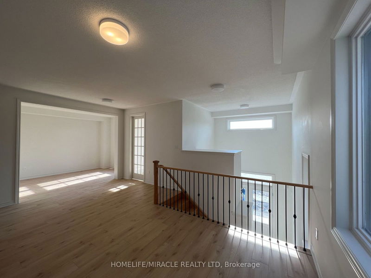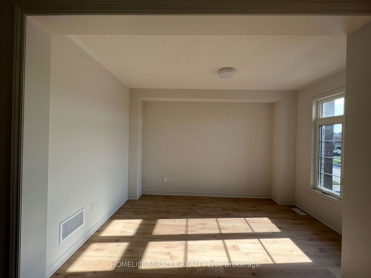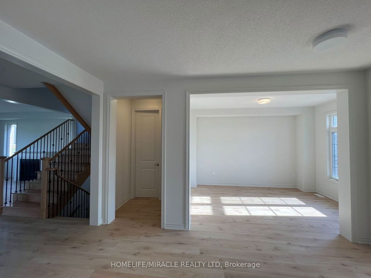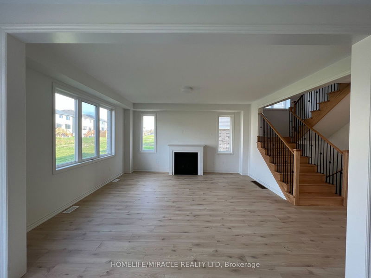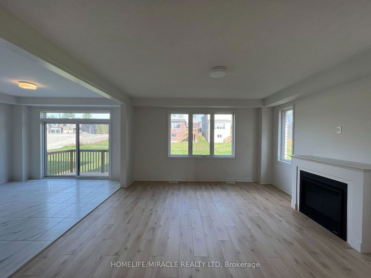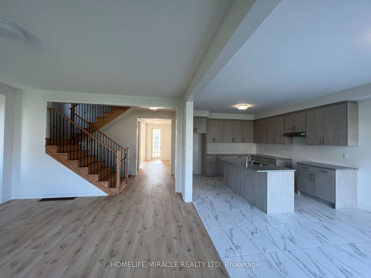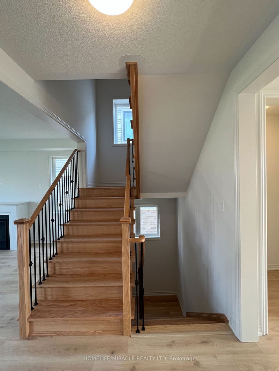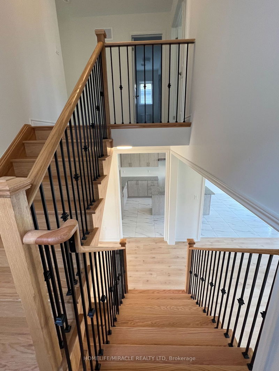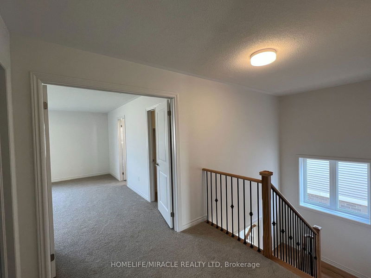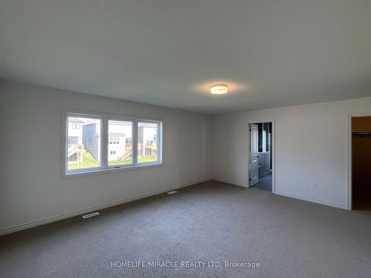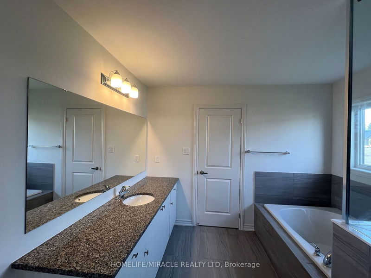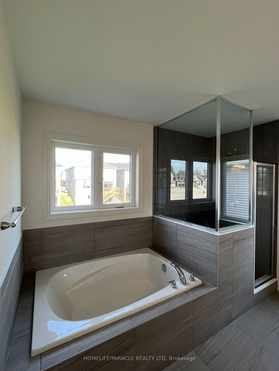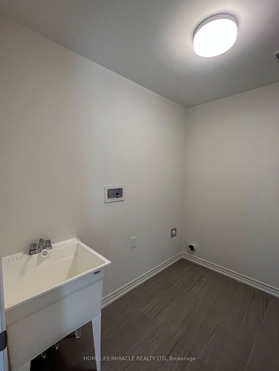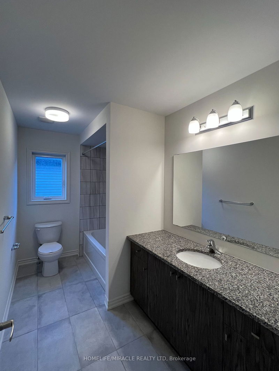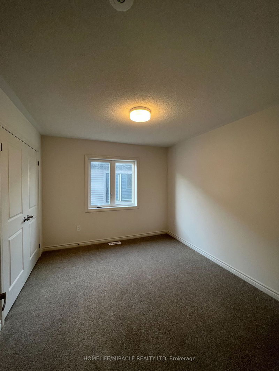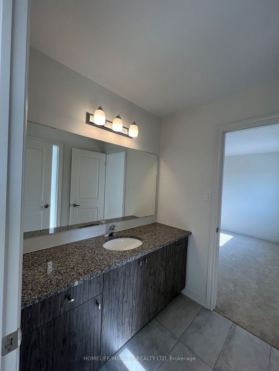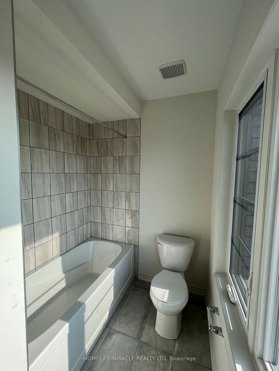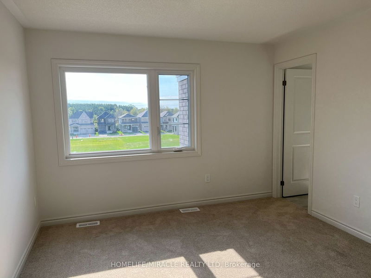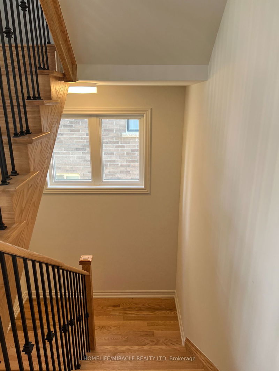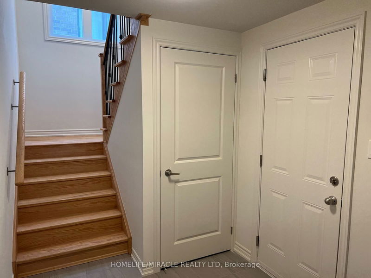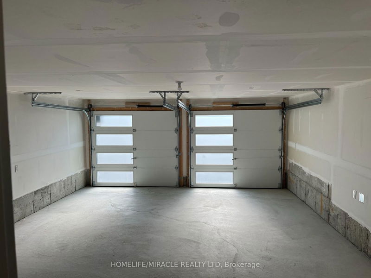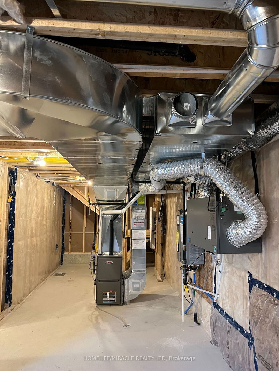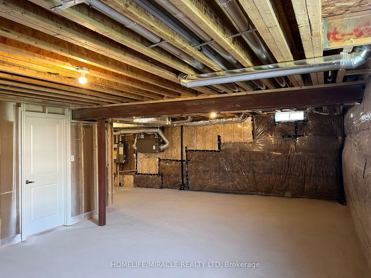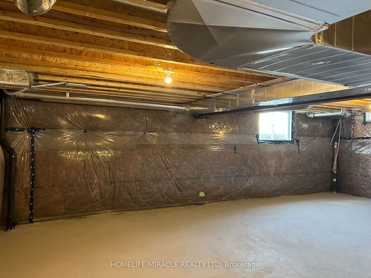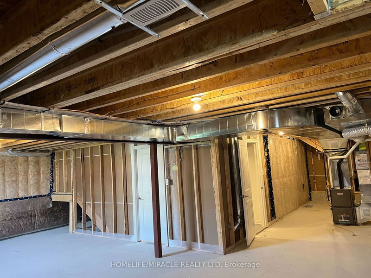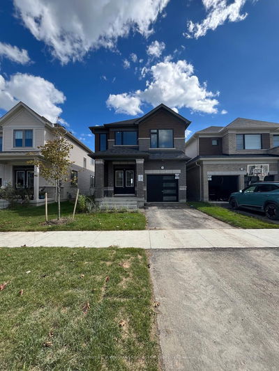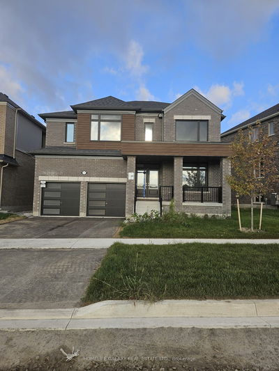Brand-new, Never lived in Executive Home in Cobourg's Tribute Community, 2959 sqft of well-appointed space with 4-bedroom, 3.5-bathroom, 3-story, with a 2 car garage and 4 car driveway. Natural sunlight throughout the house with sophisticated lay out-9 feet ceiling on main floor. Unique layout, office/den on main floor to work from home. Separate Living and Dinning room. Great room with Gas Fireplace. Direct Access from BREAKFAST area to deck. Garage access directly landed on basement. Spacious four bedrooms and four baths provide ample space for family. Primary bedroom has 4-piece Ensuite w/standing shower, bath tub and walk in closets. Prime location offering easy access Hwy 401,30 mins to Oshawa. Close to schools, Shopping, transit, Cobourg Beach, Community Centre, Parks and trails.
详情
- 上市时间: Sunday, October 06, 2024
- 城市: Cobourg
- 社区: Cobourg
- 交叉路口: Elgin St. East and Division St.
- 详细地址: 1065 Trailsview Avenue, Cobourg, K9A 4J5, Ontario, Canada
- 客厅: Large Window
- 厨房: Combined W/Br
- 挂盘公司: Homelife/Miracle Realty Ltd - Disclaimer: The information contained in this listing has not been verified by Homelife/Miracle Realty Ltd and should be verified by the buyer.

