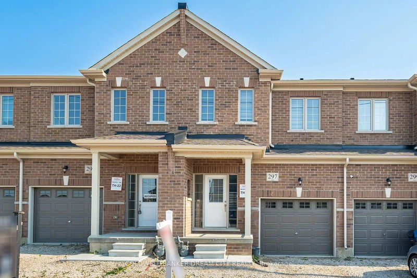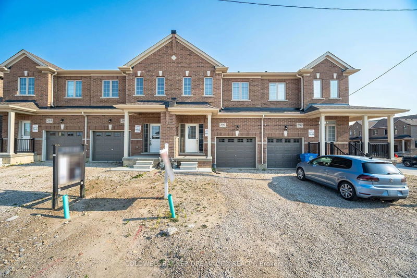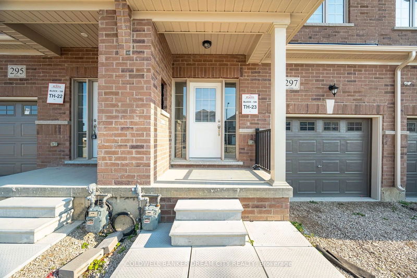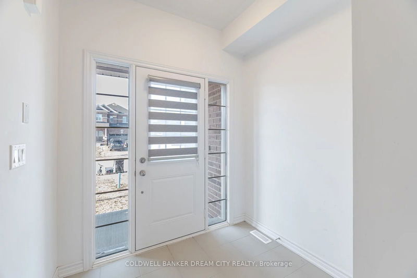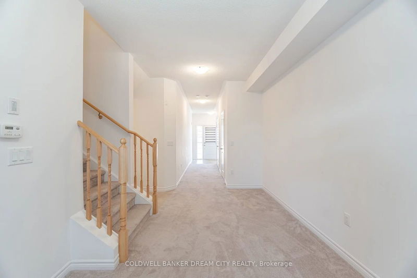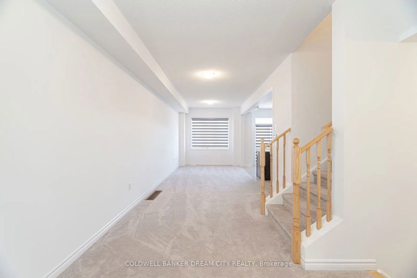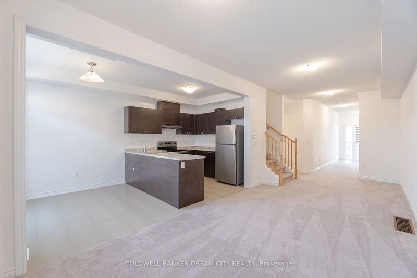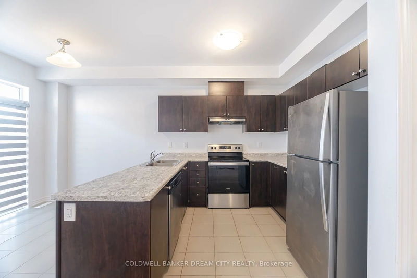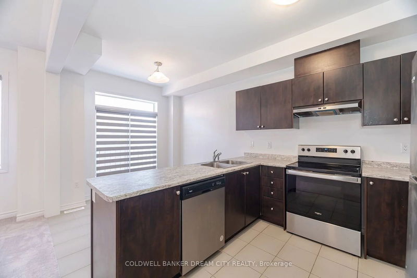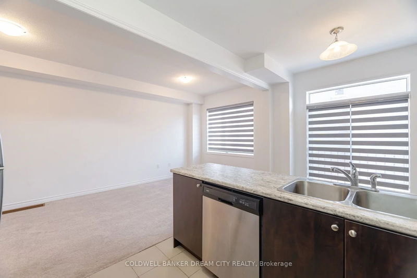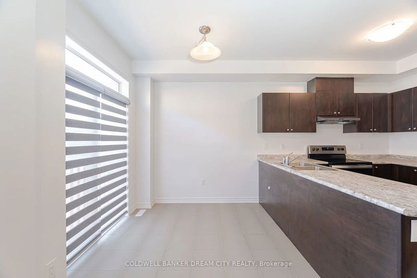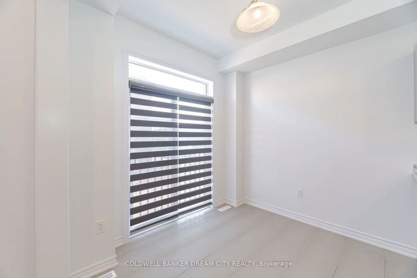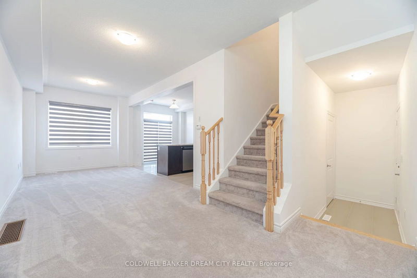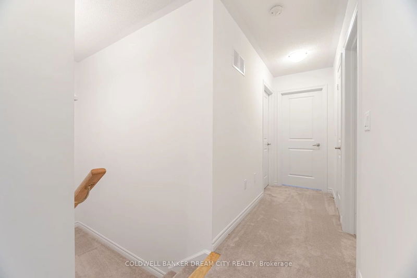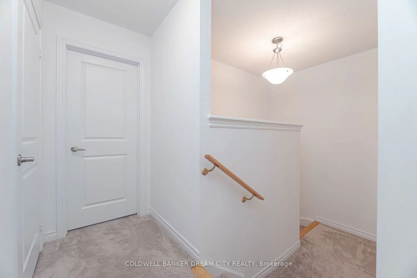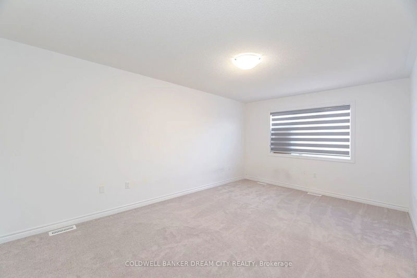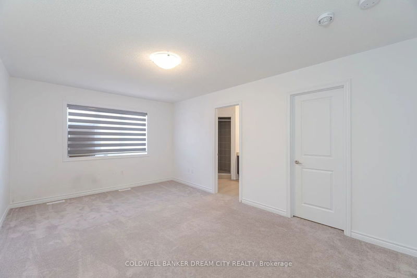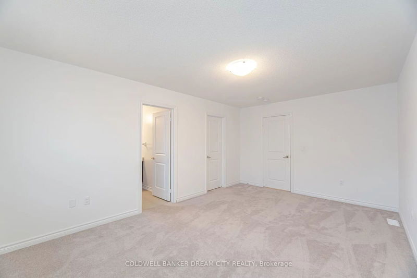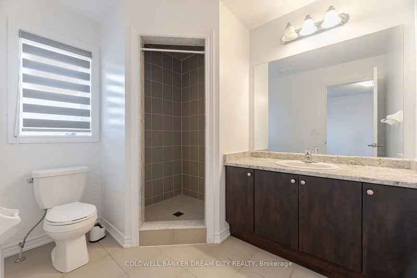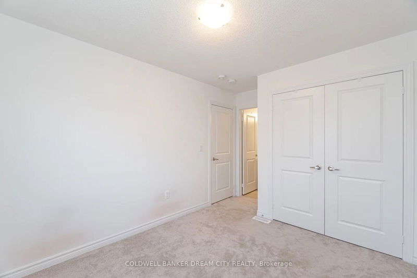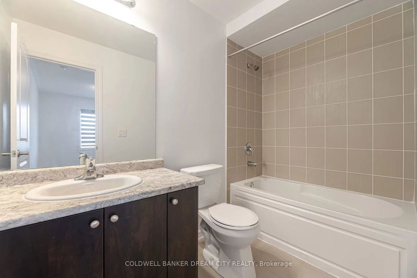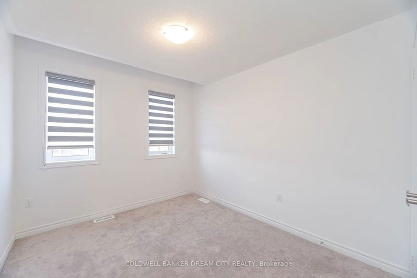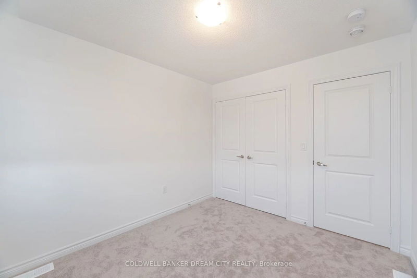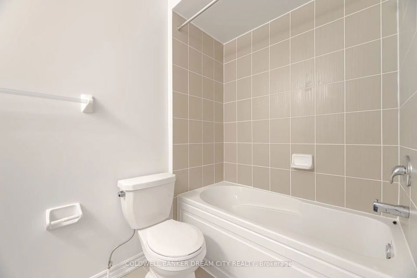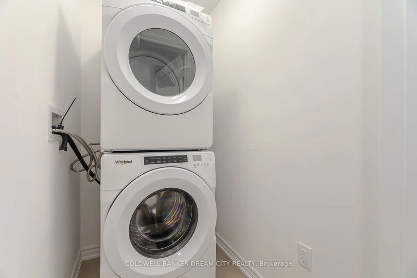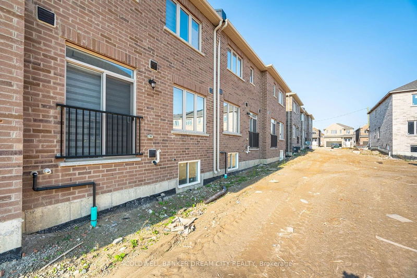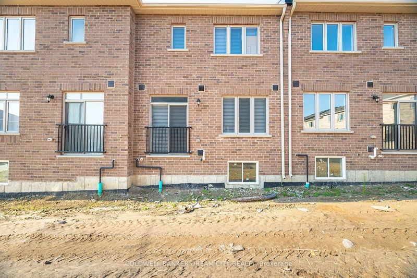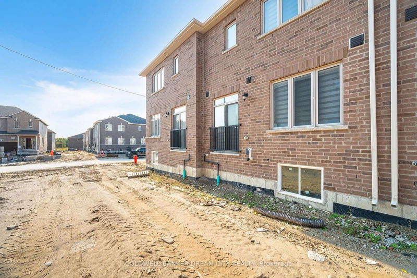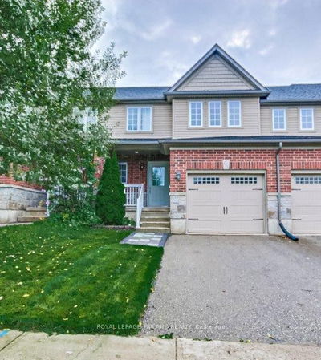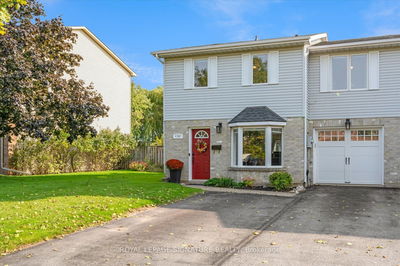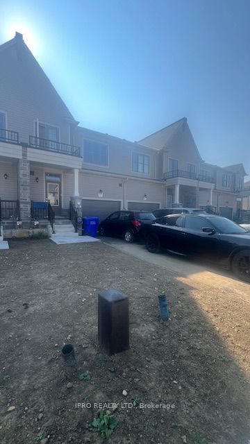Beautiful Brand New FREEHOLD Townhome in a Master Planned Community. This Gorgeous Yellowstone Model Features 9ft Ceilings on The Main Floor, With Floor To CeilingWindows, Bringing in Ample Natural Sunlight Throughout This Modern Open Concept Floor Plan. BUILDER UPGRADED Kitchen Overlooking the Dining Room. A Beautiful Open Concept Family Room at The Heart of the Home, Great for Entertaining Your Loved Ones. The Second Floor Includes 3 Large Bed Rooms with 3 Full Washrooms. Each Separate washroom for each bedroom. Laundry Ensuite Also Conveniently Situated on The Second Floor. 200 AMP breaker
详情
- 上市时间: Saturday, October 05, 2024
- 3D看房: View Virtual Tour for 297 Russell Street
- 城市: Southgate
- 社区: Rural Southgate
- Major Intersection: Main St. E. & Highway 10
- 详细地址: 297 Russell Street, Southgate, N0C 1B0, Ontario, Canada
- 厨房: Main
- 挂盘公司: Coldwell Banker Dream City Realty - Disclaimer: The information contained in this listing has not been verified by Coldwell Banker Dream City Realty and should be verified by the buyer.

