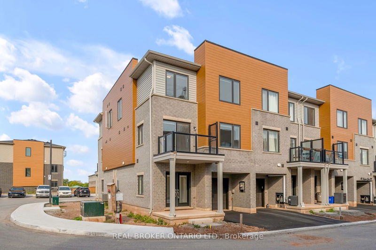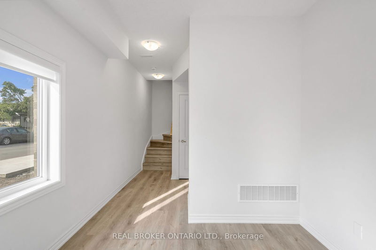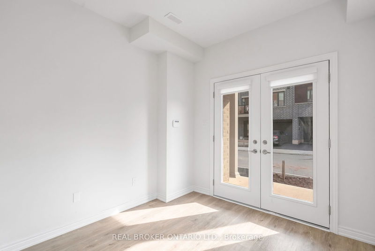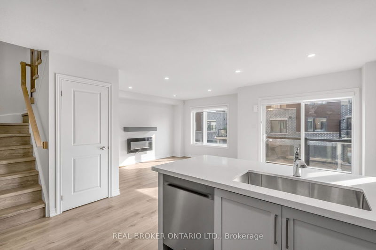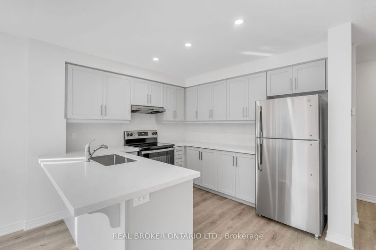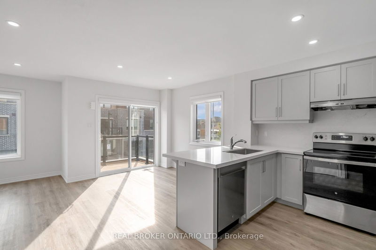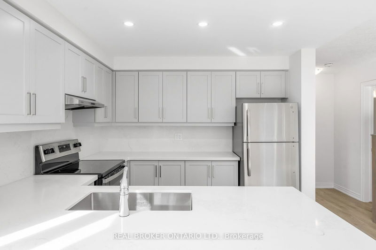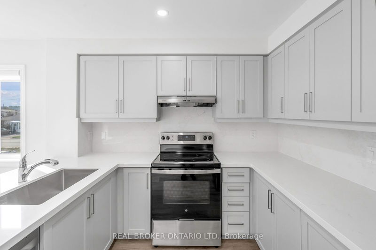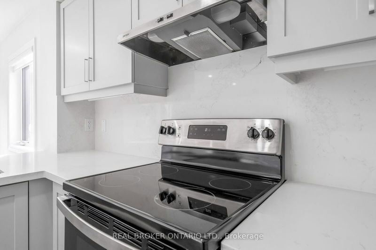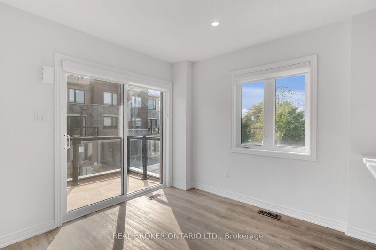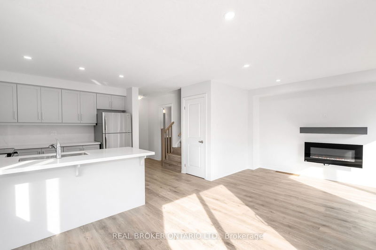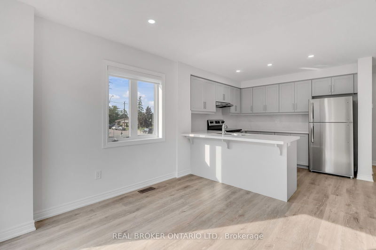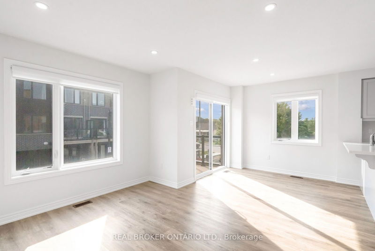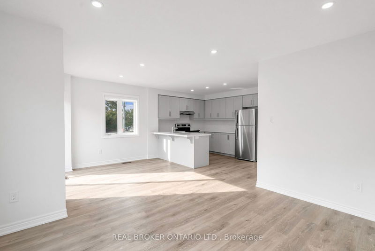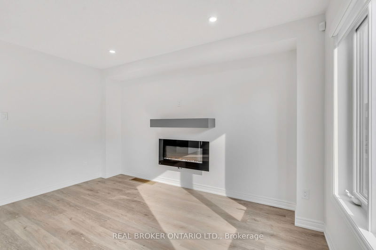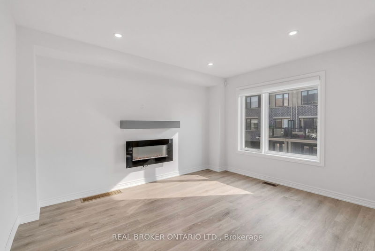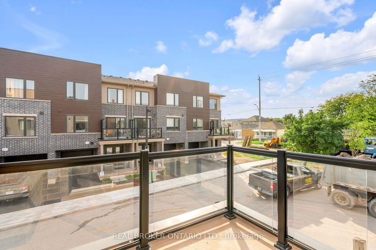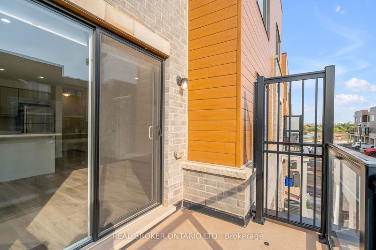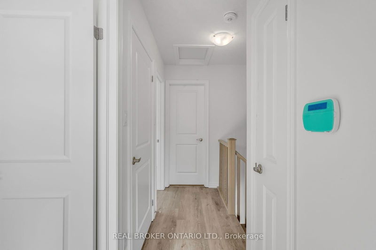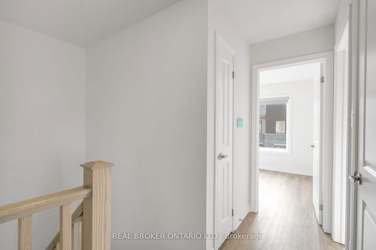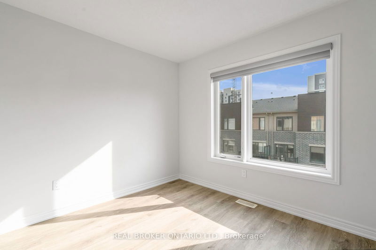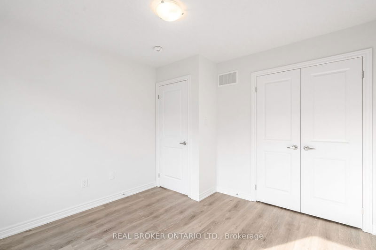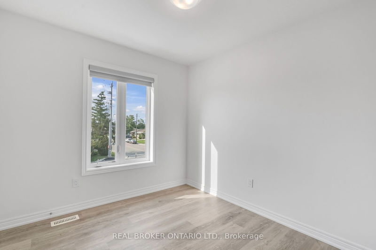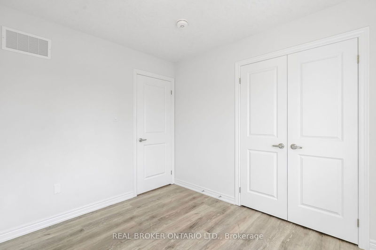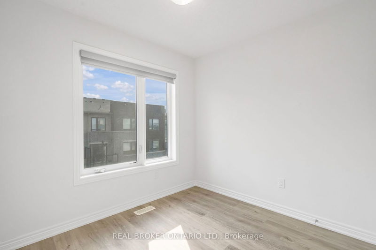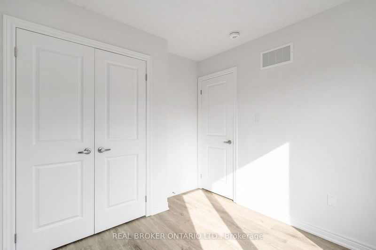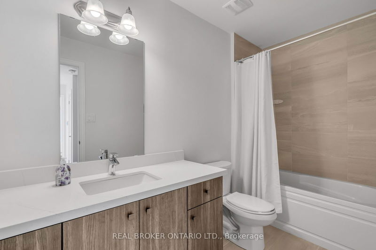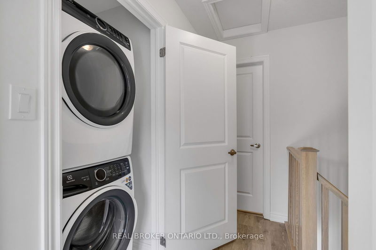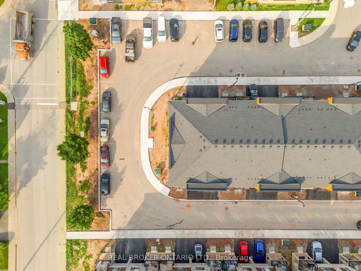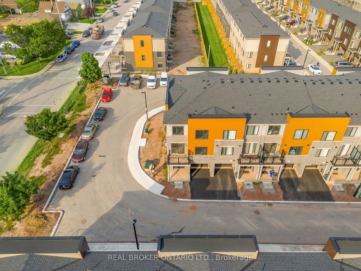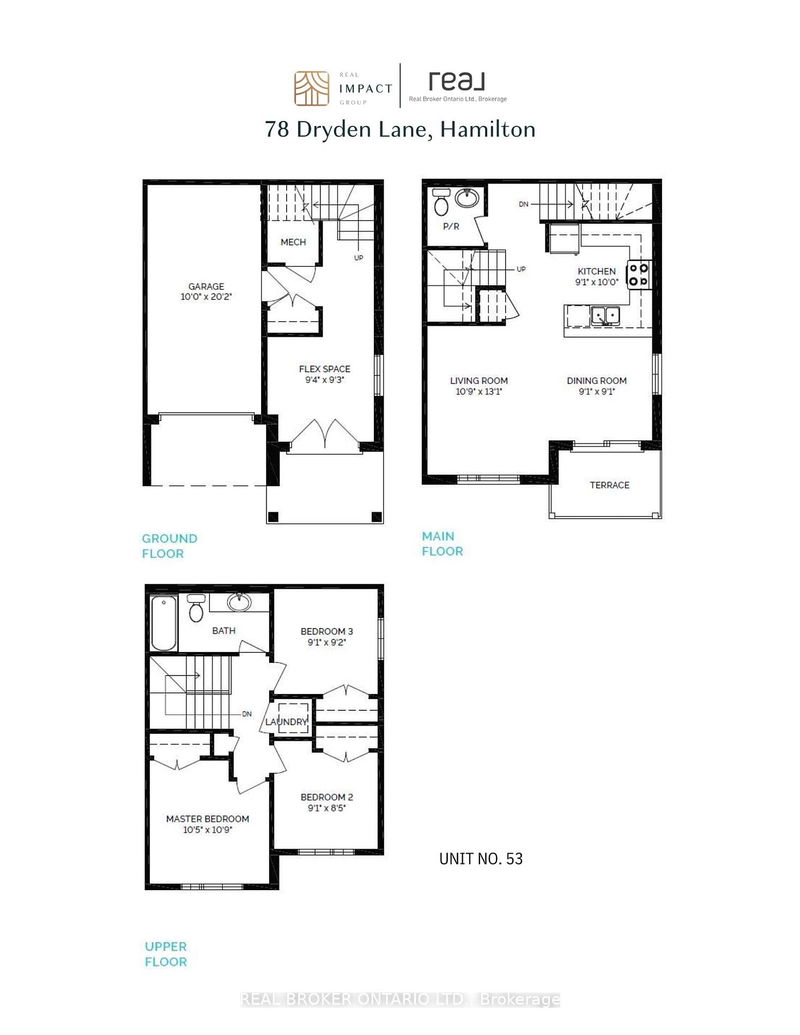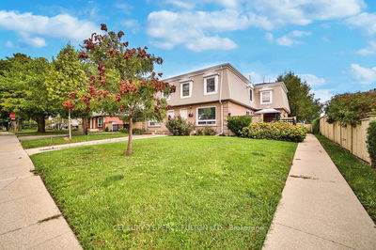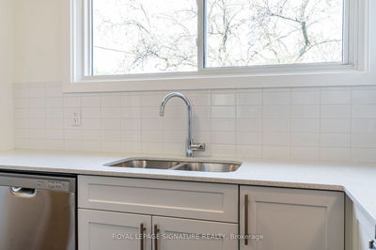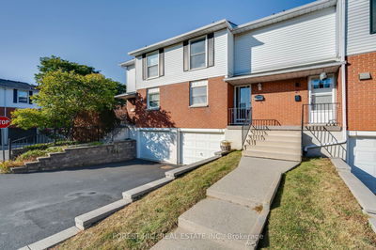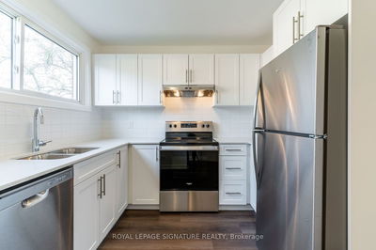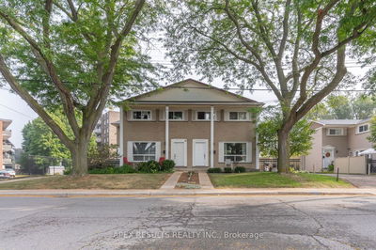Brand New End Unit Townhome - Ideal for First-Time Buyers, Investors, or Downsizers! Over 50K spent on upgrades on top of builder features. This never-lived-in end-unit townhome offers nearly 1,400 sq ft of bright, sun-filled living space.With 3 bedrooms, 2 upgraded bathrooms w/, and direct garage access from the main level, this home is both functional and stylish. Highlights include hardwood floors throughout, beautifully wrapped staircase, and an open-concept second level with living/dining areas, custom electric firreplace, pot lights throughout, a 2-piece upgradedpowder room, pantry, and a modern eat-in kitchen featuring quartz countertops, stainless steel appliances, and a sleek backsplash. The third level boasts 3 spacious bedrooms with ample closet space and a contemporary 4-piece bath. The ground level includes direct garage access and a versatile space perfect for a home office. Easy access to Highway 403 and Red Hill Valley Parkway makes commuting a breeze. Nearby schools include Sir Winston Churchill Secondary (0.9 km) and Cardinal Newman Catholic Secondary (3.6 km), ideal for families.
详情
- 上市时间: Friday, October 04, 2024
- 城市: Hamilton
- 社区: McQuesten
- 交叉路口: Hwy 8 & Red Hill Pkwy
- 详细地址: 78 Dryden Lane, Hamilton, L8H 0B6, Ontario, Canada
- 厨房: Hardwood Floor, Quartz Counter, Stainless Steel Appl
- 客厅: Fireplace, Hardwood Floor, Pot Lights
- 挂盘公司: Real Broker Ontario Ltd. - Disclaimer: The information contained in this listing has not been verified by Real Broker Ontario Ltd. and should be verified by the buyer.

