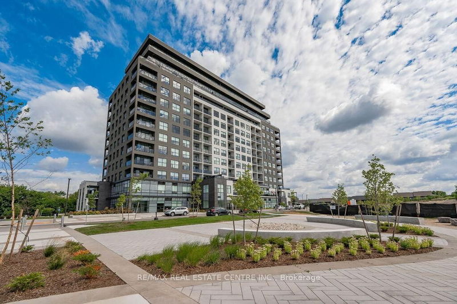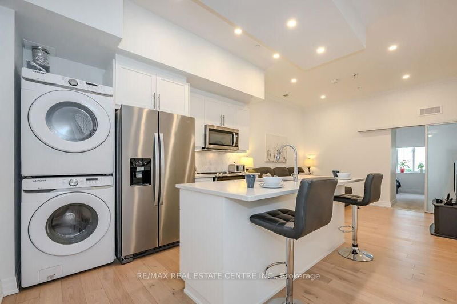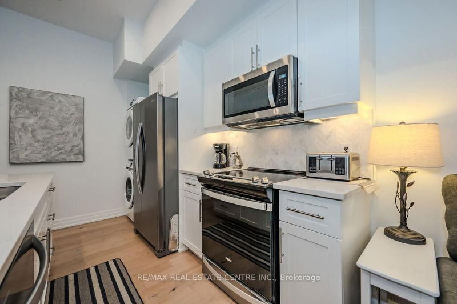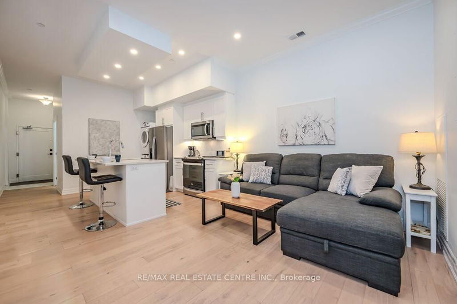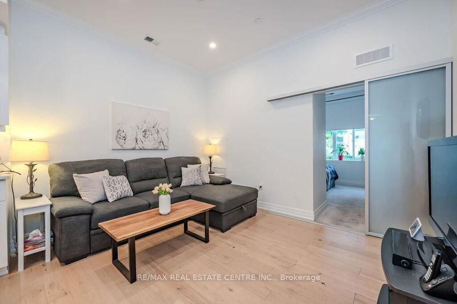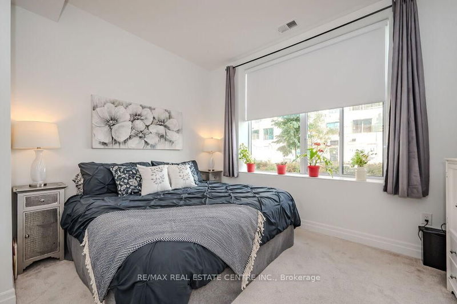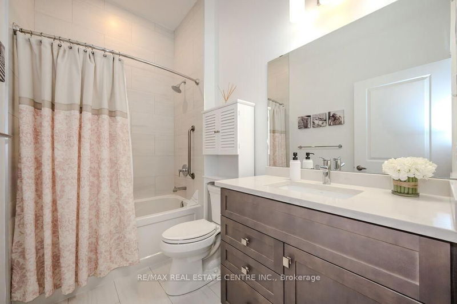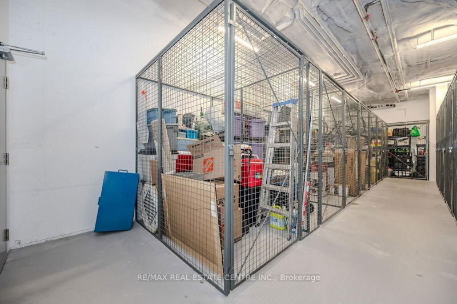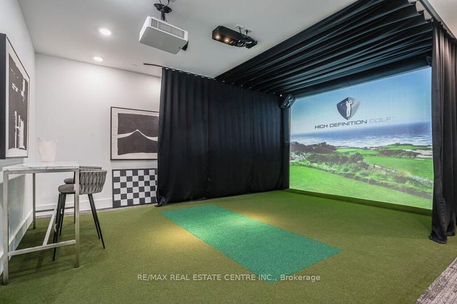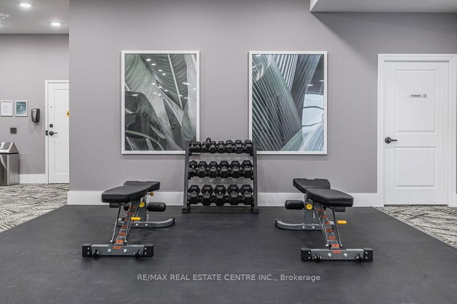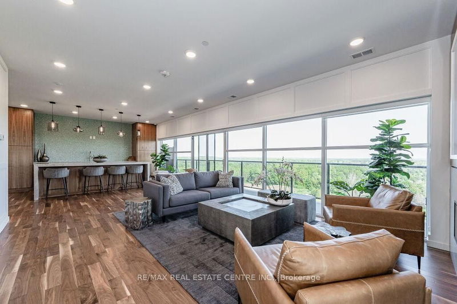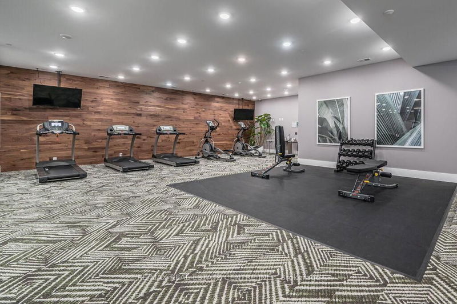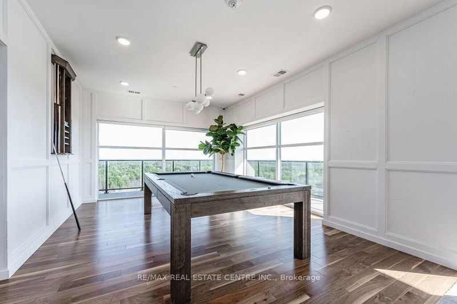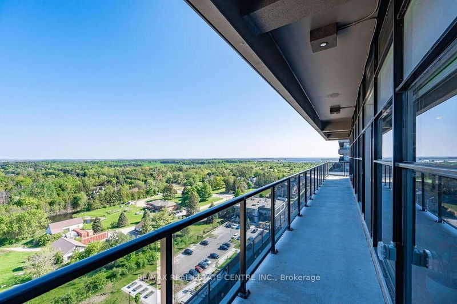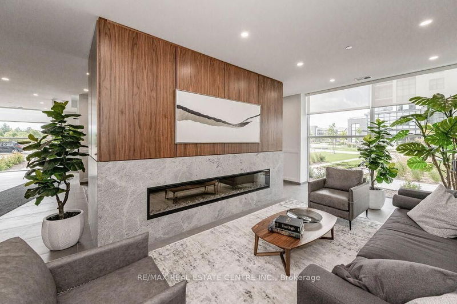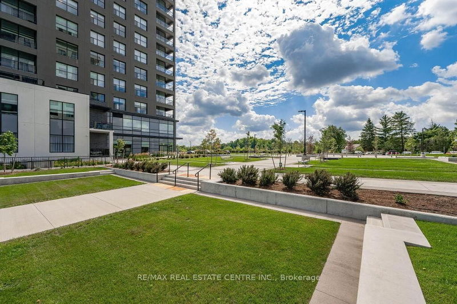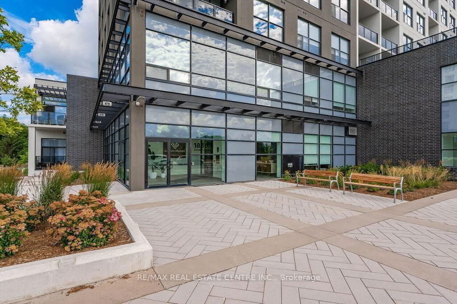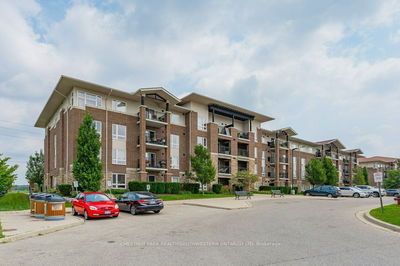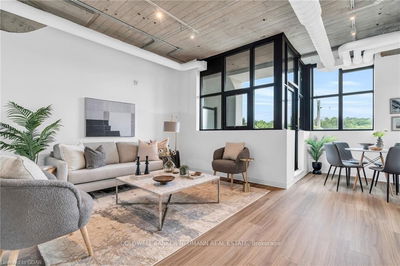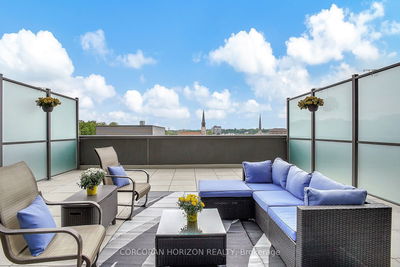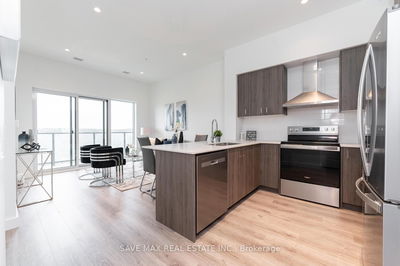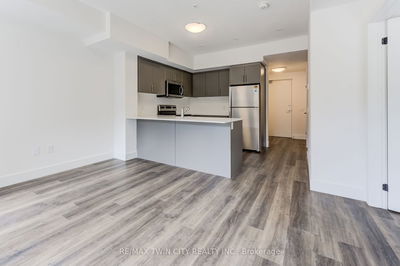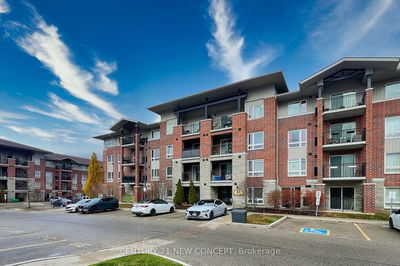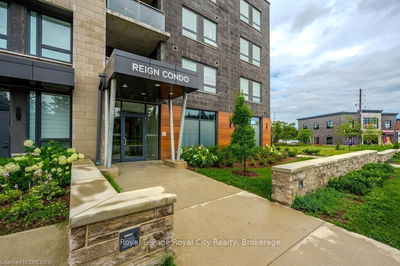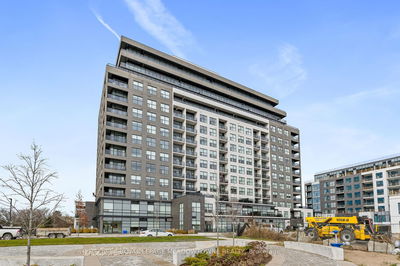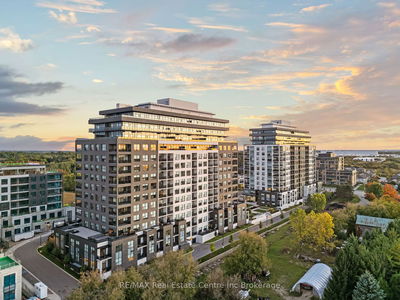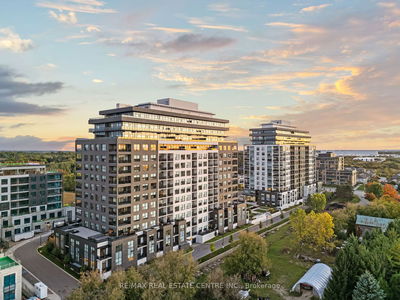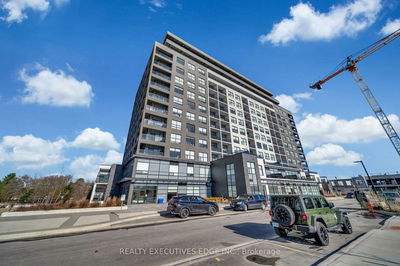Welcome to 113-1880 Gordon St, a sophisticated one-bedroom condo featuring luxurious finishes & upscale design, nestled in a prestigious building in the heart of Guelph's desirable south end! This residence is ideal for professional couples or downsizers seeking a blend of modern luxury & convenience. Upon entering, you are greeted by a bright & spacious open-concept layout highlighted by 10ft high ceilings. The heart of this home is the stunning eat-in kitchen, featuring sleek white cabinetry, top-of-the-line stainless steel appliances, quartz countertops and a striking backsplash. The expansive centre island offers generous space for meal preparation, casual dining & entertaining guests. This space flows effortlessly into the bright & airy living room, where beautiful hardwood floors and a glass sliding door invite an abundance of natural light, creating a warm & welcoming ambience. The spacious primary bedroom offers a serene retreat, featuring a large window that invites natural light & ample closet space for all your storage needs. Modern 4pc bathroom boasts stylish vanity with quartz countertop, luxurious heated floors & beautifully tiled shower/tub combination. One of the key advantages of this main-floor unit is the convenience of condo living without the hassle of waiting for an elevator. This unit comes with in-suite laundry, a dedicated storage unit which was an additional upgrade purchased for $7,500 and an underground parking spot no more scraping ice off your car in the winter! Residents of this upscale building enjoy exclusive access to a wide array of amenities including a state-of-the-art fitness centre, a luxurious lounge area with a kitchen and billiards, an outdoor terrace, a golf simulation room with a bar area and a fully equipped guest suite. Experience a lifestyle of luxury, convenience and sophistication at 113-1880 Gordon St with easy access to Highway 401 & plethora of dining, shopping and entertainment options right at your doorstep
详情
- 上市时间: Thursday, October 03, 2024
- 3D看房: View Virtual Tour for 113-1880 Gordon Street
- 城市: Guelph
- 社区: Pine Ridge
- 详细地址: 113-1880 Gordon Street, Guelph, N1L 0P5, Ontario, Canada
- 厨房: Main
- 客厅: Main
- 挂盘公司: Re/Max Real Estate Centre Inc. - Disclaimer: The information contained in this listing has not been verified by Re/Max Real Estate Centre Inc. and should be verified by the buyer.

