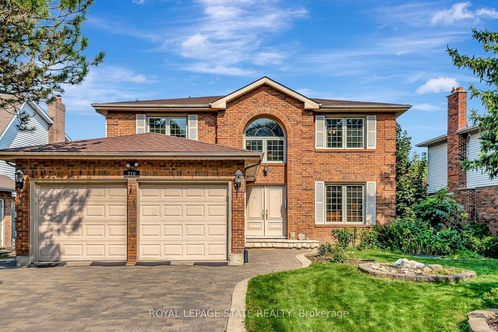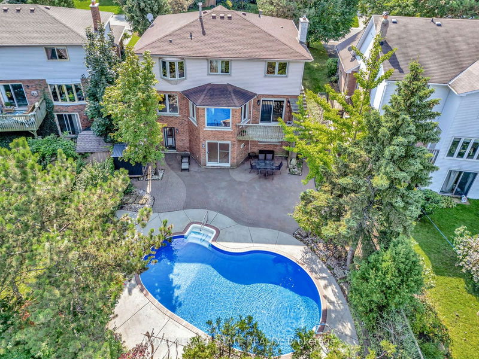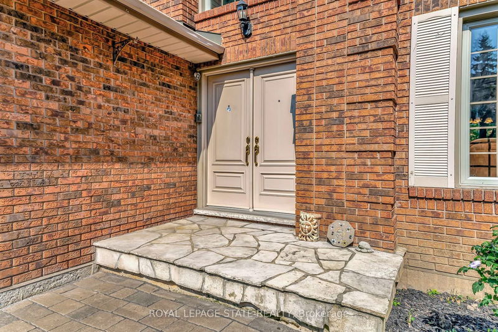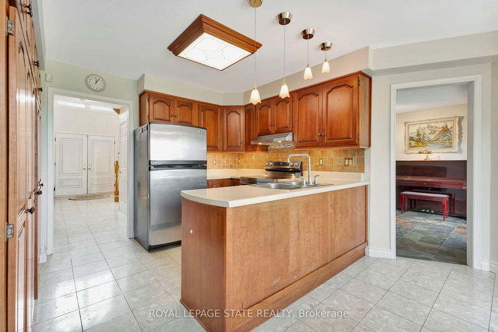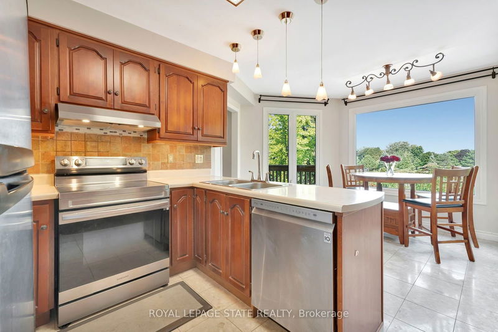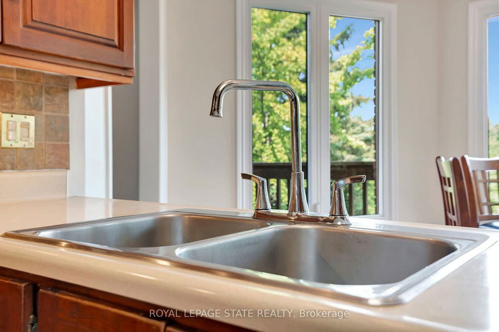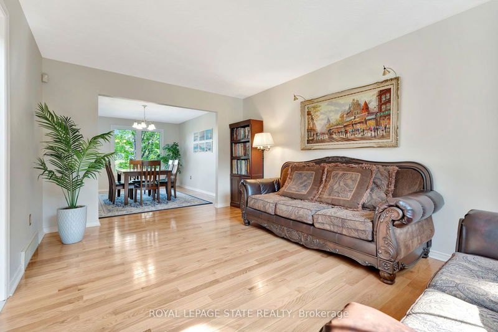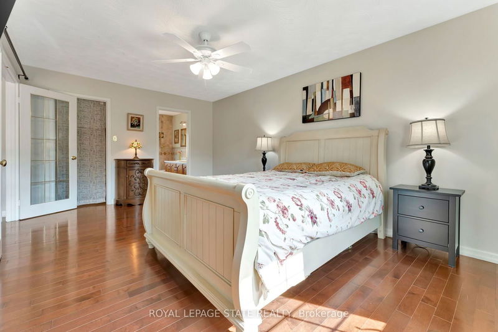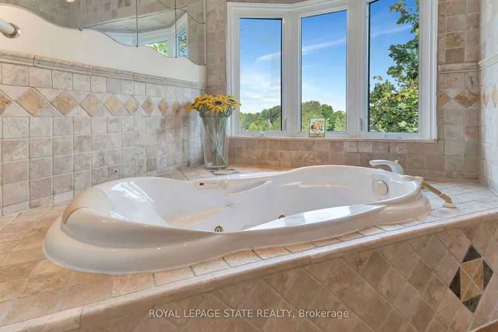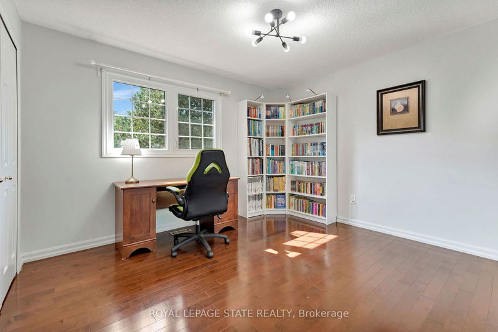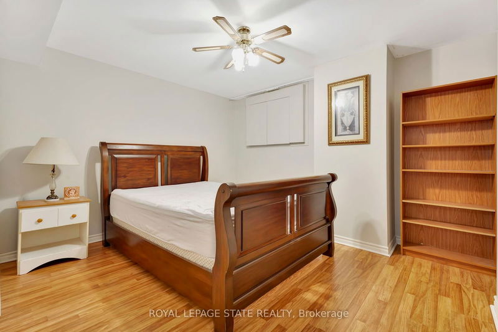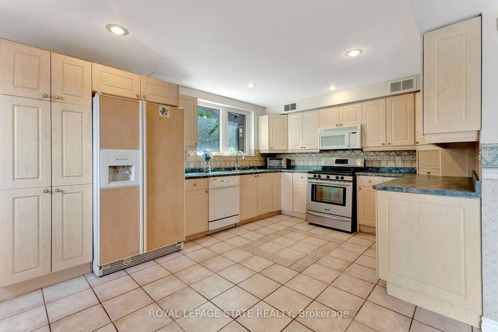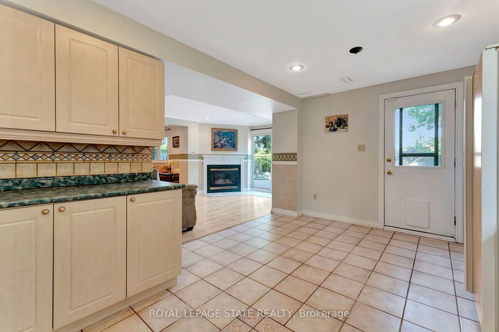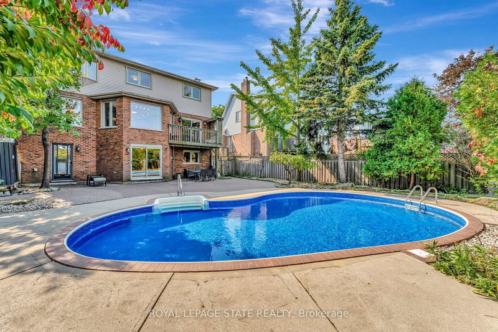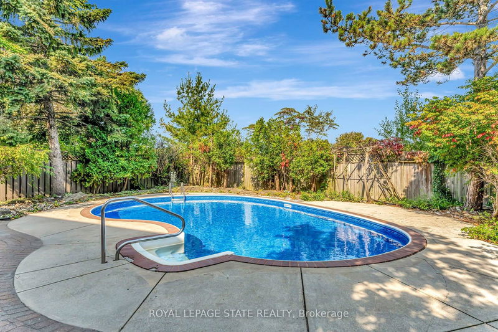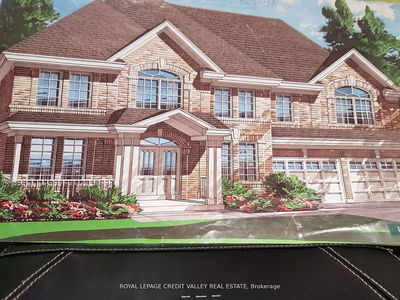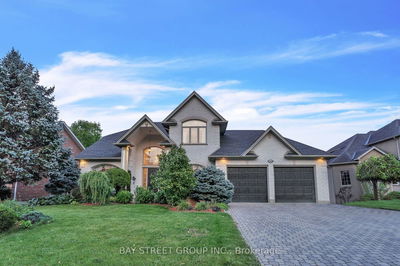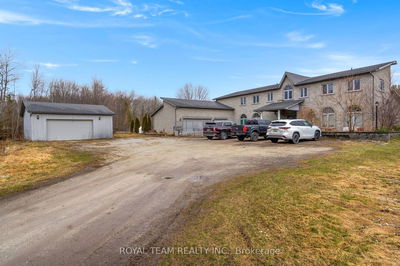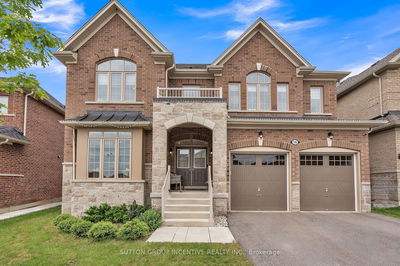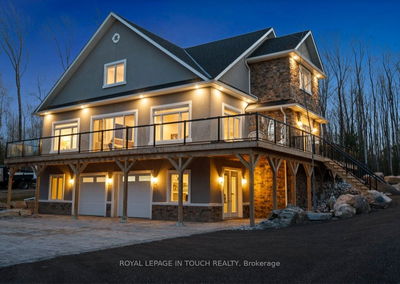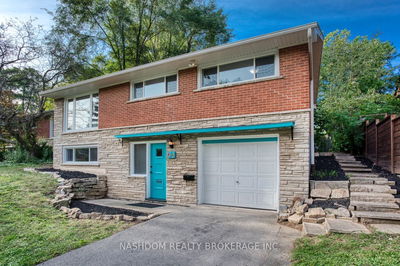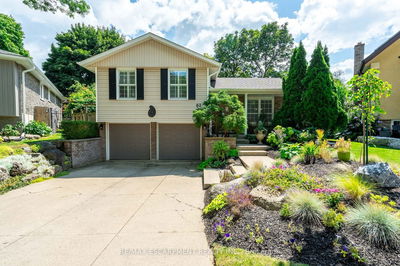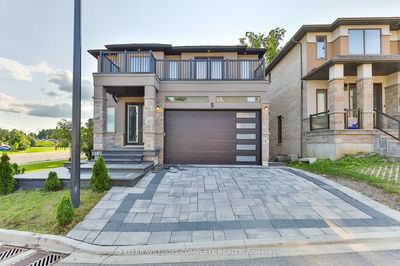Welcome to this Beautiful Executive home, located on a quiet crescent in Ancaster, with a walkout basement to a gorgeous Inground Pool and private yard backing onto Scenic Woods Park! The stunning entrance foyer leads to spacious Living & Dining rooms with gleaming Hardwood floors! The cozy Family Room features a Balcony and adjoining Eat-in Kitchen offers spectacular views of your backyard Oasis! This carpet free home is ready for the extended family, featuring 5 Bedrooms and 3.5 Baths; offering 3,836 sqft of total finished living space!! The upper level offers more gleaming Hardwood floors; large Master Bedroom with Ensuite, featuring a jet Tub, separate Shower and gorgeous views; two Bedrooms are currently used as one large bedroom perfect for the inseparable siblings (can easily be changed back), one having direct access to the main Bath! Lower Level offers a fully equipped Kitchen, Rec Room, 3 piece Bath, Bedroom and a separate entrance perfect for an in-law suite or separate rental unit to help pay the mortgage! Newer Furnace (2019); Pool Liner and Cover (2024). Minutes to Shopping, Hiking Trails, Parks, HWY 403, the Linc and within the boundary of Hamiltons best: Mountview Elementary School! Put this hidden gem on your must see list!!
详情
- 上市时间: Friday, October 04, 2024
- 3D看房: View Virtual Tour for 210 Bluebell Crescent
- 城市: Hamilton
- 社区: Ancaster
- 交叉路口: Mohawk Rd W to Scenic to Lavender
- 厨房: Eat-In Kitchen
- 客厅: Main
- 厨房: Eat-In Kitchen
- 家庭房: Main
- 挂盘公司: Royal Lepage State Realty - Disclaimer: The information contained in this listing has not been verified by Royal Lepage State Realty and should be verified by the buyer.

