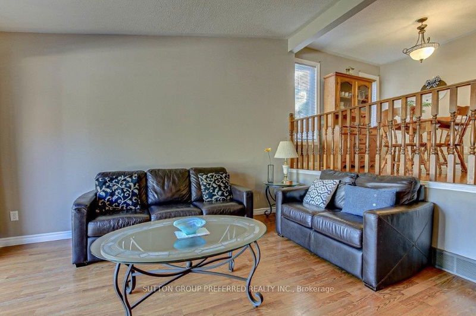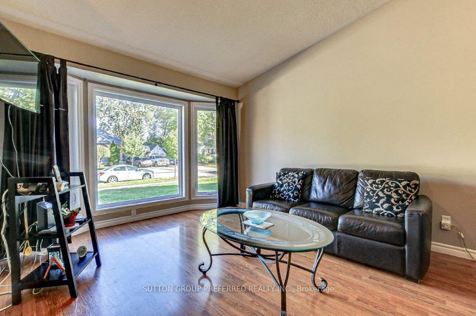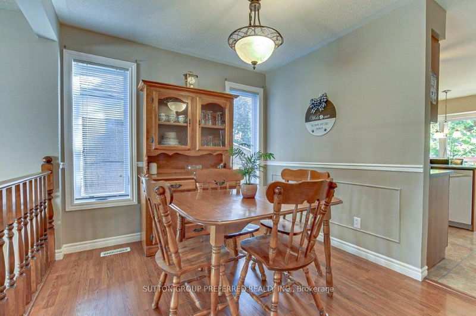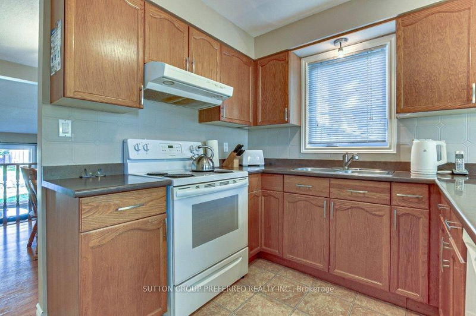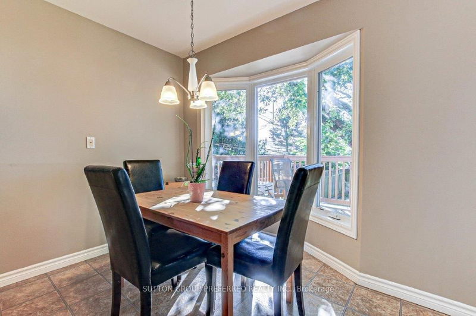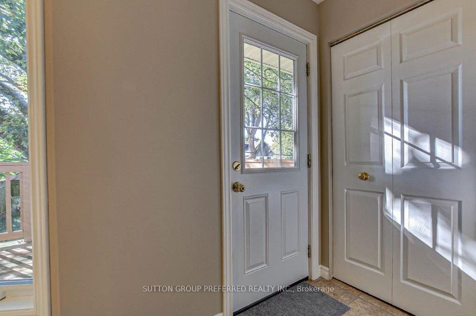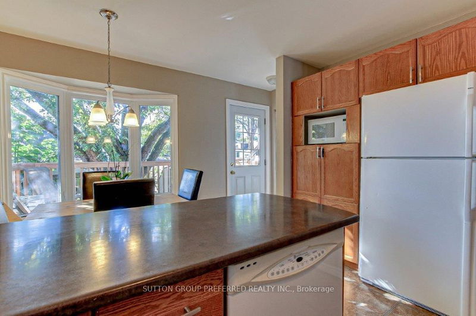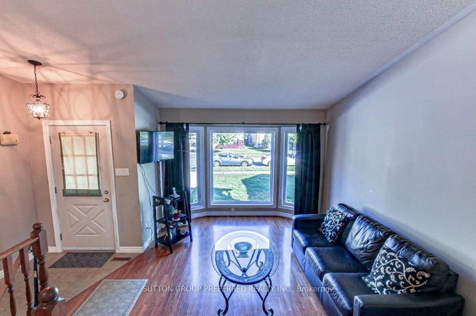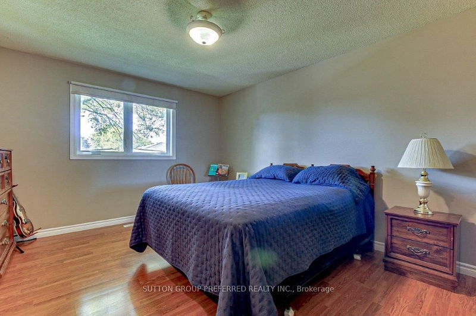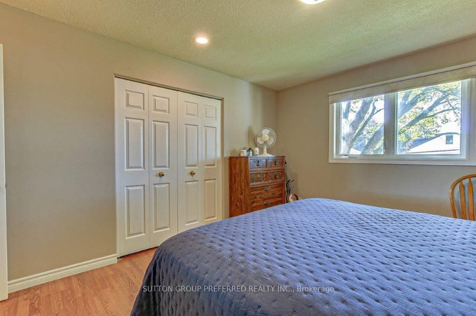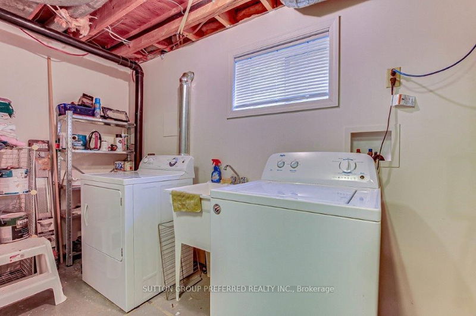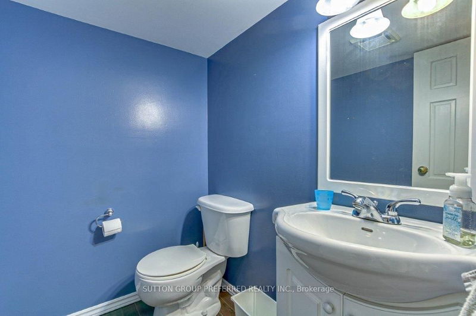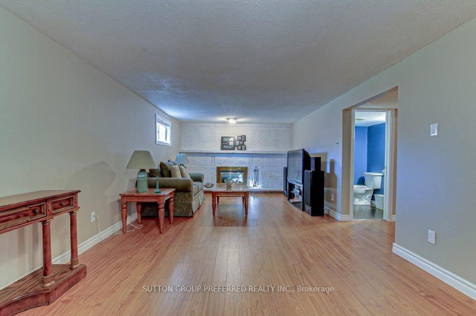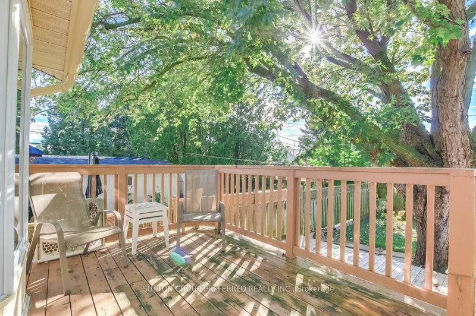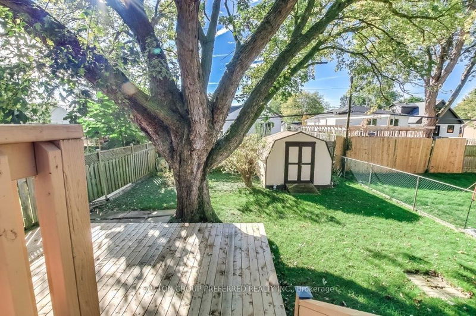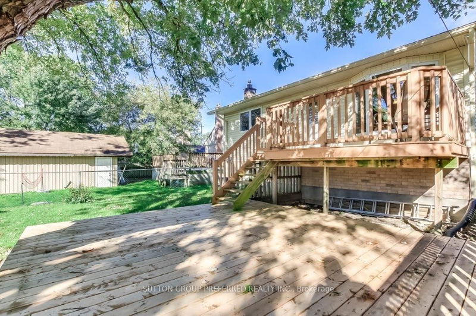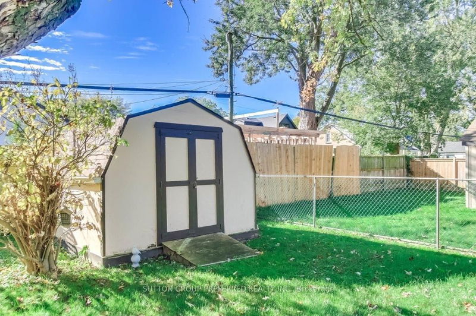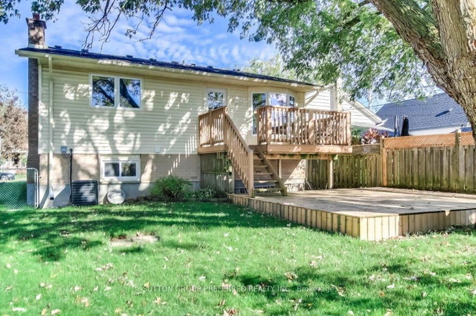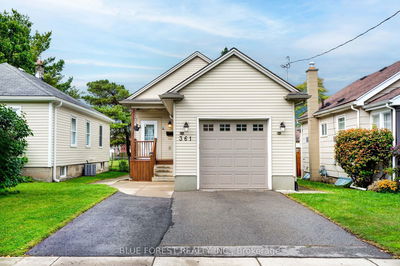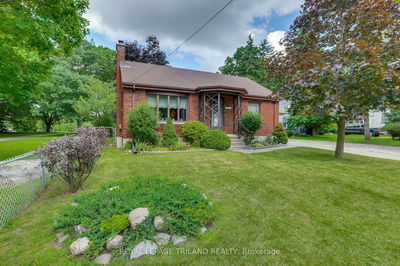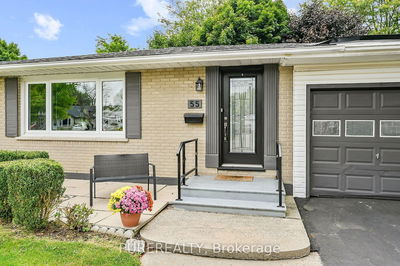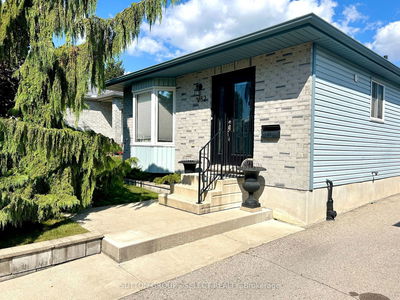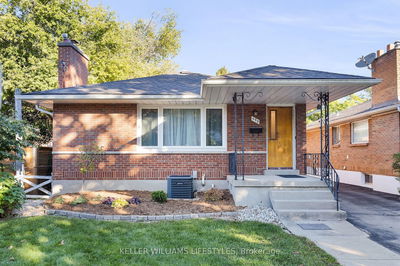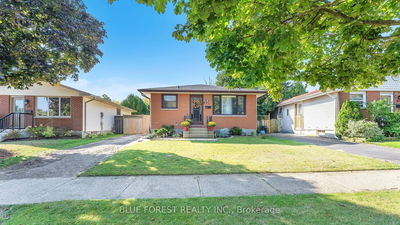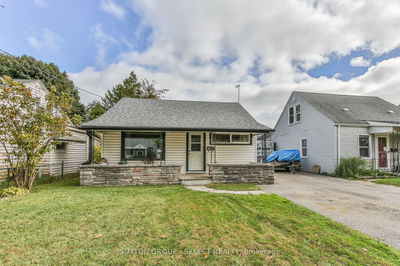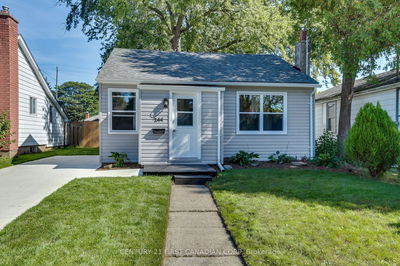Enjoy This Beautiful Tree-Lined Street With Great Curb Appeal With Two-Car Concrete Driveway And Single Garage Vaulted Ceilings In Front Family Room. Enjoy The Eat-In Kitchen Overlooking The 2 Tier Back Deck And Fenced Yard. Formal Dining Area Overlooking Family Room. The Master Bedroom Is Huge, Other Bedroom Is A Nice Size + New 3-Piece Walk-In Shower. 3rd Level Family Room With Gas Fireplace/Bedroom And 2 Piece Bath With Rough In For Shower, Nice Laundry Room Area. New Furnace And Central Air 2024, Updated Windows Throughout 2012 Shingles 2011. Appliances As Is Condition.
详情
- 上市时间: Friday, October 04, 2024
- 城市: London
- 社区: East H
- 交叉路口: SASKATOON ST TO CHURCHILL AVE
- 详细地址: 1631.5 Churchill Avenue, London, N5W 2L1, Ontario, Canada
- 家庭房: Cathedral Ceiling
- 厨房: Eat-In Kitchen
- 挂盘公司: Sutton Group Preferred Realty Inc. - Disclaimer: The information contained in this listing has not been verified by Sutton Group Preferred Realty Inc. and should be verified by the buyer.



