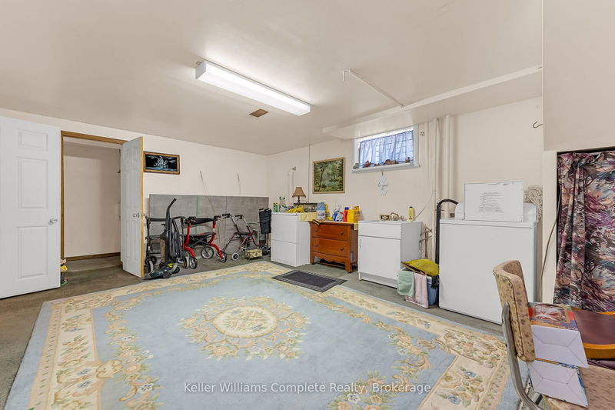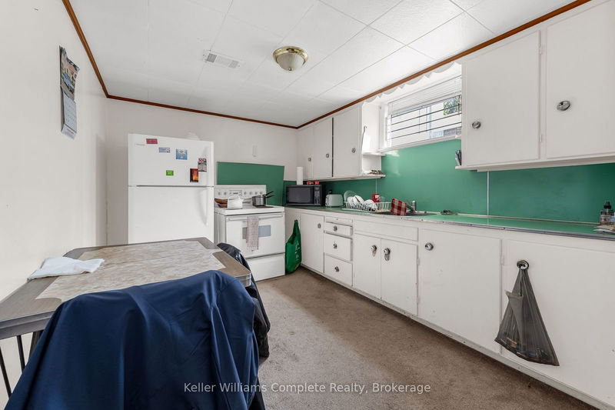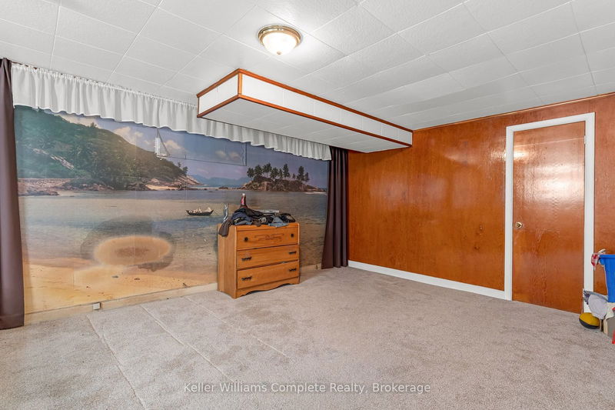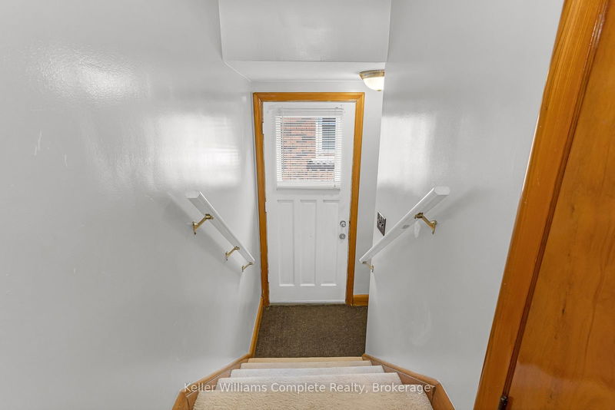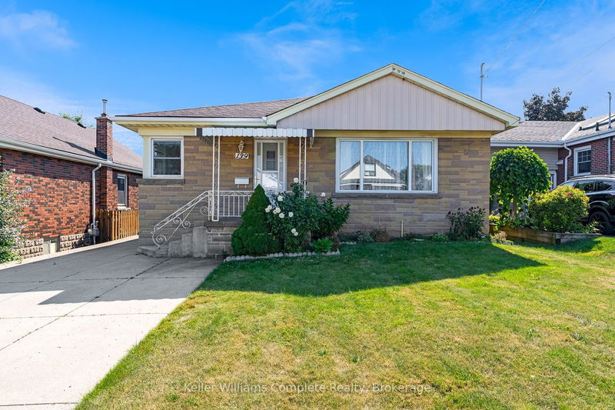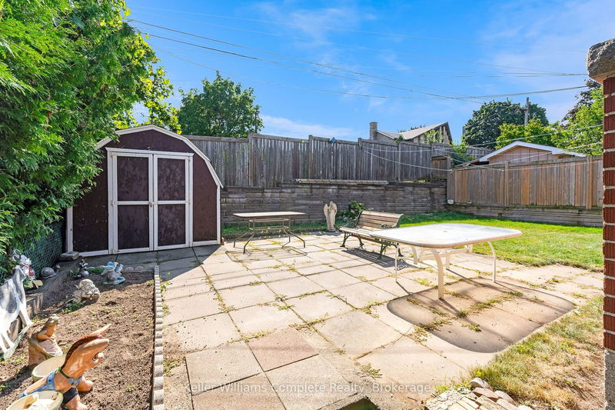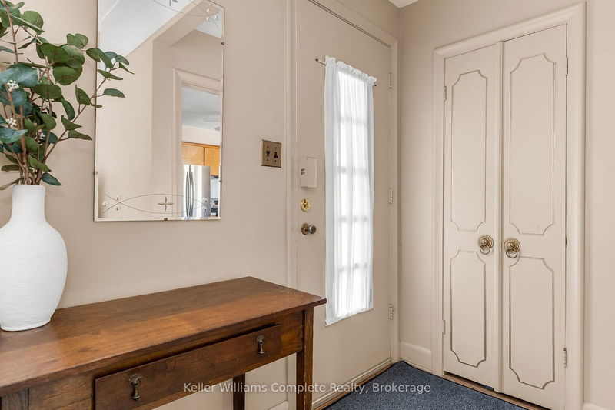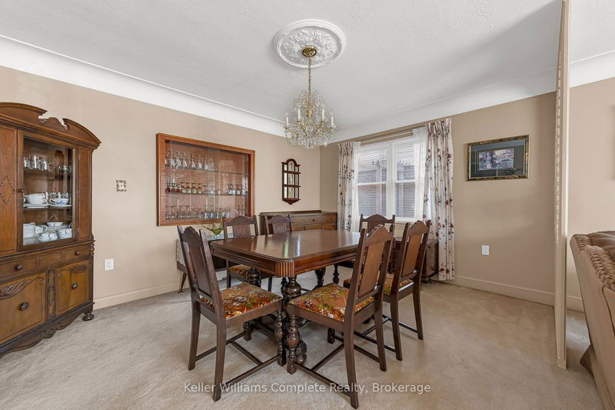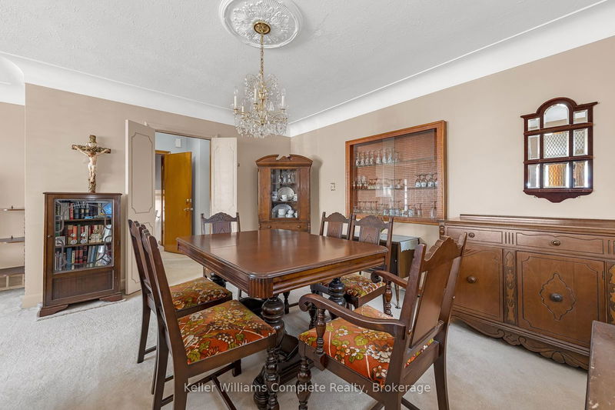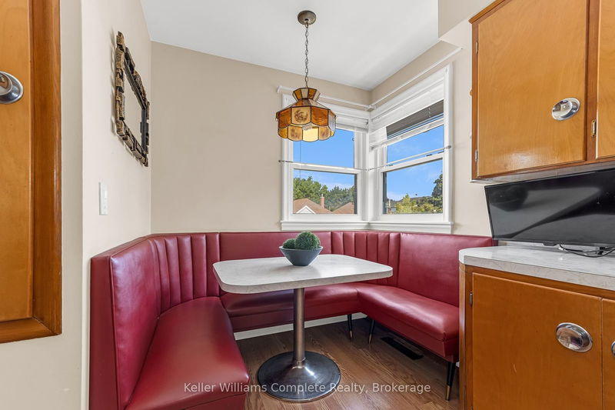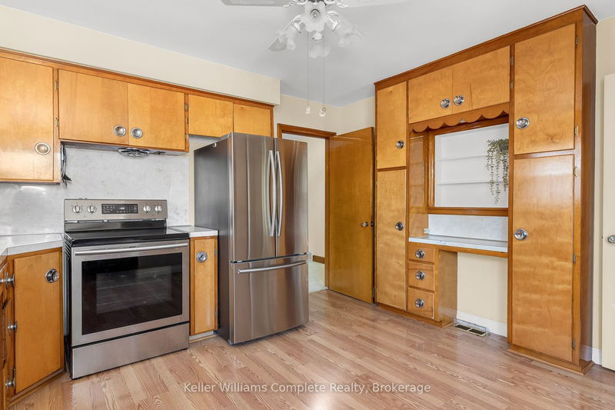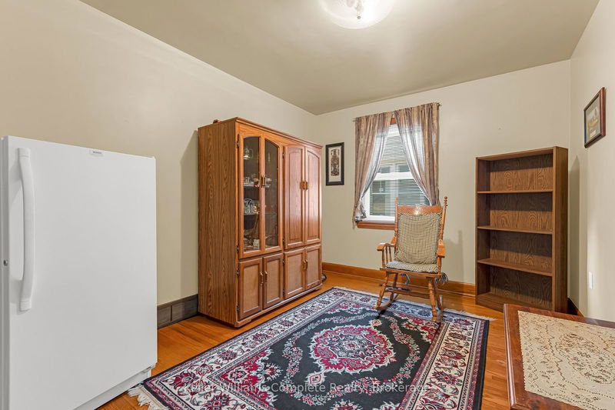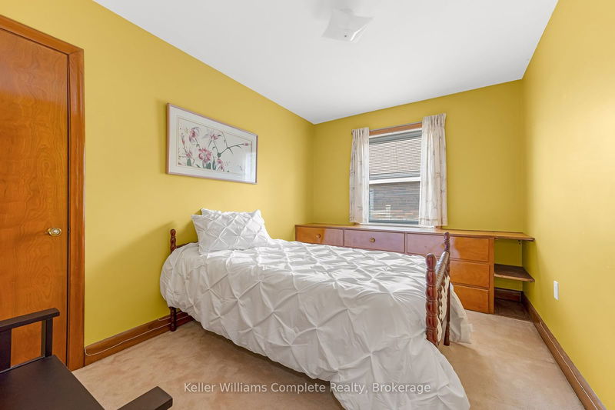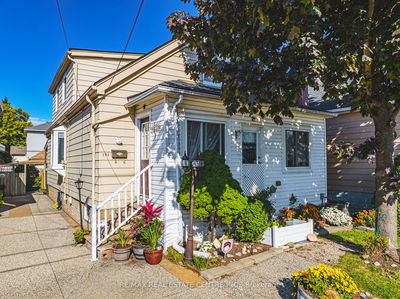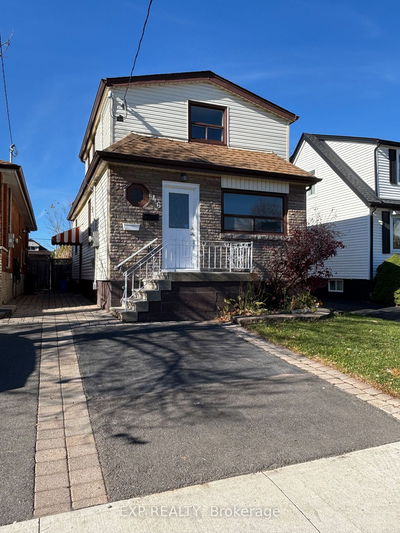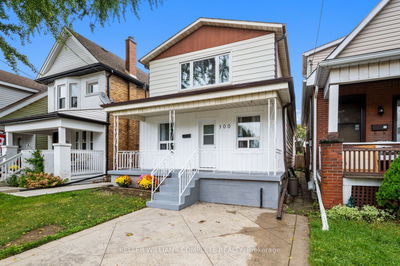Perfect opportunity to build equity! This beautiful 6-bedroom, 2-bathroom brick bungalow in a quiet cul-de-sac of the sought-after Bartonville neighbourhood offers over 2,900 sq. ft. of thoughtfully designed living space. Built by a specialized carpenter, it features solid oak cabinets, custom dividers, and abundant natural light. The spacious layout includes an eat-in kitchen with a built-in breakfast nook, a dining room, and a large living room. Four bedrooms are on the main floor, with three having custom storage units. A walk-in pantry and laundry chute add convenience. The basement boasts 8-foot ceilings and a separate entrance, featuring a large laundry room, a versatile bedroom, and a second living area with its own kitchen and bathroom. Outside, enjoy a large private backyard with a 13-foot fence for added privacy and a 3-car concrete driveway. Conveniently located near shopping, public transport, and highway access, this home is perfect for first-time buyers or investors.
详情
- 上市时间: Thursday, September 05, 2024
- 城市: Hamilton
- 社区: Bartonville
- 交叉路口: Main Cross Street ( Normandy )
- 详细地址: 139 Tragina Avenue S, Hamilton, L8K 2Z9, Ontario, Canada
- 客厅: Ground
- 厨房: Ground
- 客厅: Bsmt
- 厨房: Bsmt
- 挂盘公司: Keller Williams Complete Realty - Disclaimer: The information contained in this listing has not been verified by Keller Williams Complete Realty and should be verified by the buyer.




