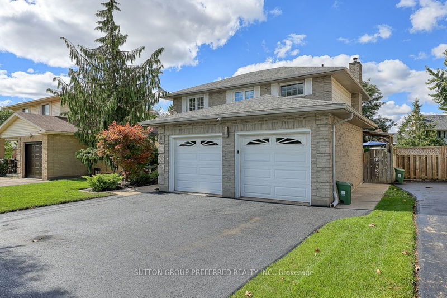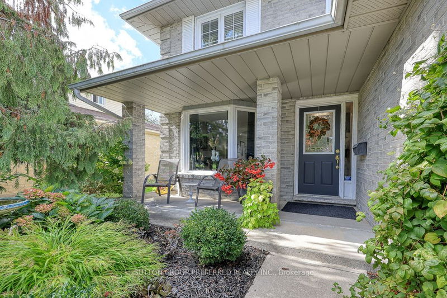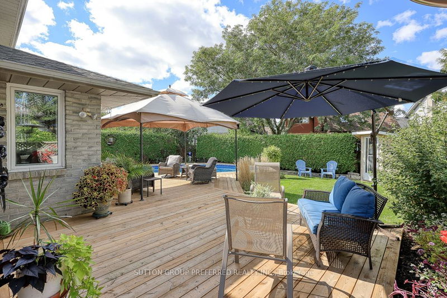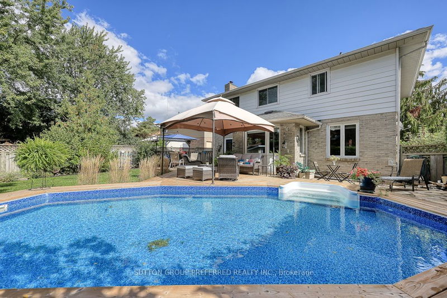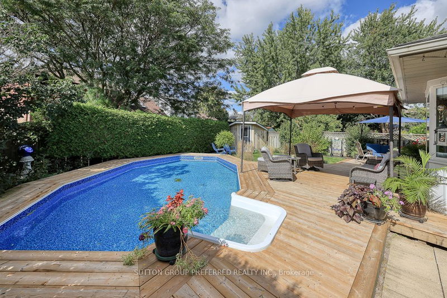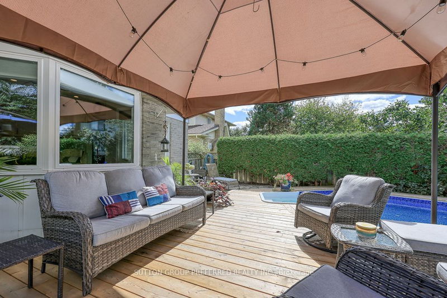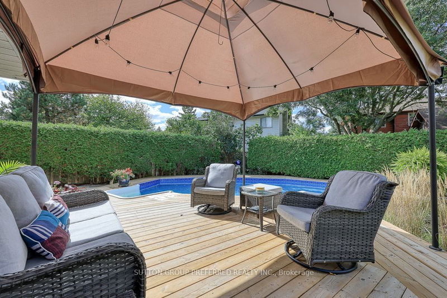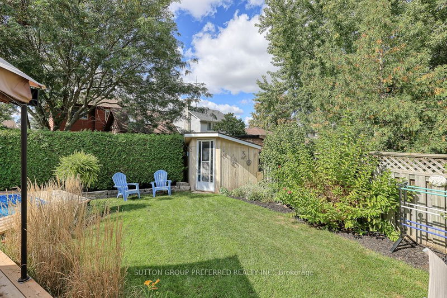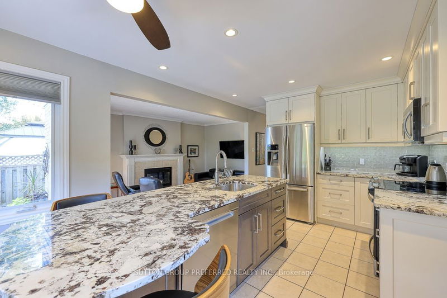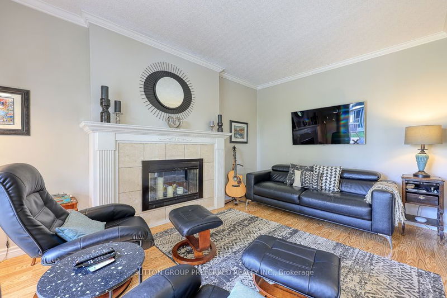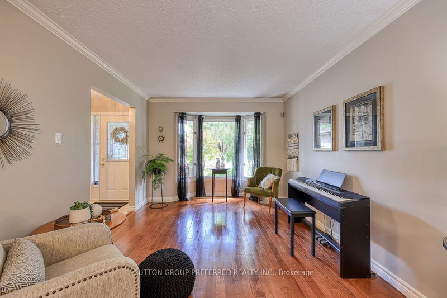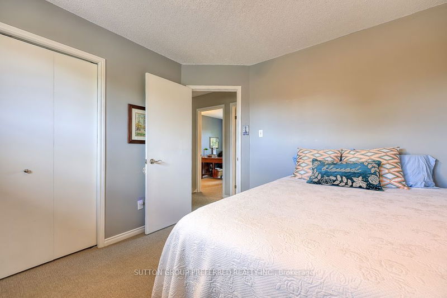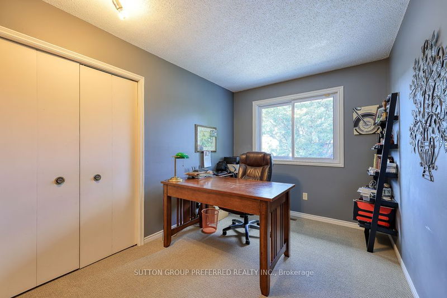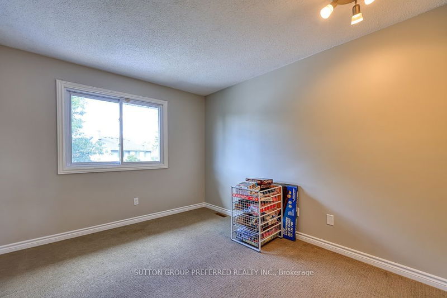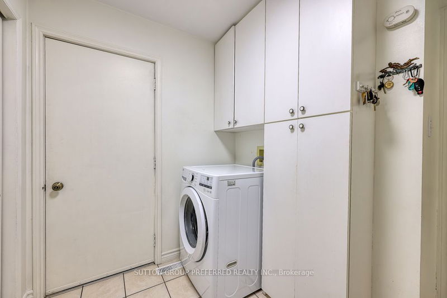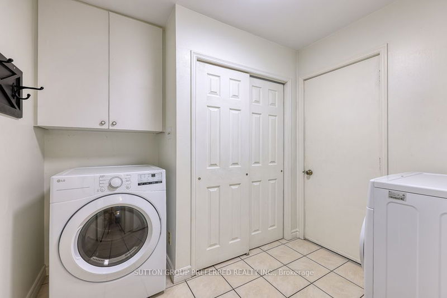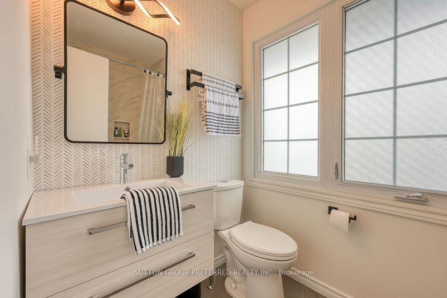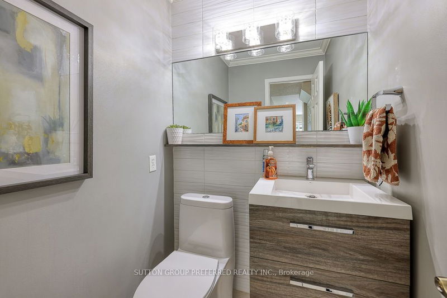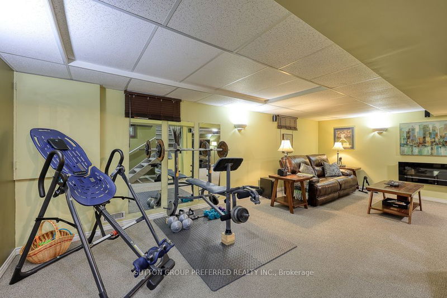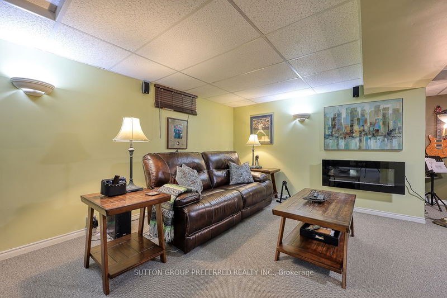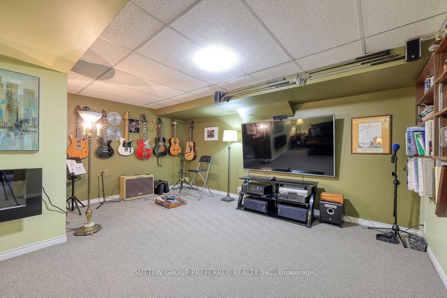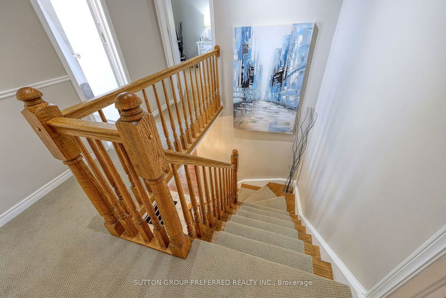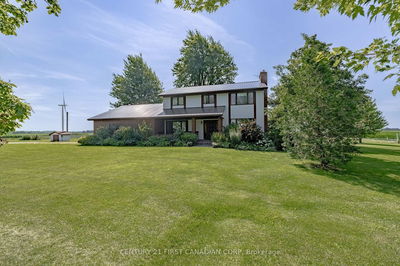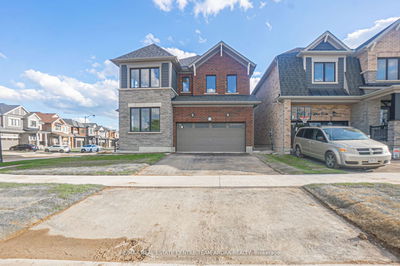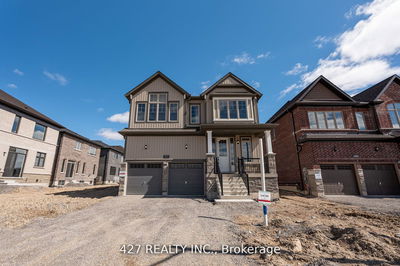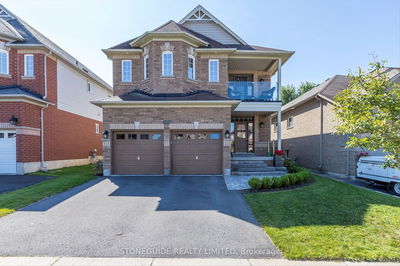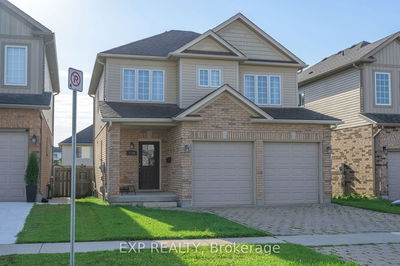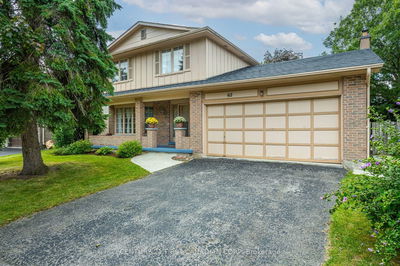Well Looked After 2 Story in Cleardale Area. 4 Large Bedrooms, 2,5 baths, 2 car Garage with inside entry, Main Floor Laundry, Finished Lower Level. Private fully fenced Back yard with On Ground Pool & Storage shed. Furnace & A/C 3yrs. Open Concept Kitchen Renovated with Granite Counter Tops. Separate Dining Room. Ensuite & Main Bath Updated, All windows except the front Bay window have been replace. Roof 10yrs Old. Pool Liner & Coping & Stairs 5yrs Old. Asphalt Driveway 1yr. Separate Dinning & Living Room. Back of the house you will find wiring & disconnect for a Hot Tub. Gas Line for a BBQ. Inside Keyless & Auto Remote entry into the garage. Dont miss out on this house on a Quite St in the Cleardale Area. Close to Shopping, Trails, Golf, Hockey arena. Easy Access to 402 & 401.
详情
- 上市时间: Friday, October 04, 2024
- 3D看房: View Virtual Tour for 19 Westwinds Drive
- 城市: London
- 社区: South Q
- 交叉路口: Westwinds run South off of Ferndale between Wharncliffe & WhiteOaks Rd
- 详细地址: 19 Westwinds Drive, London, N6C 5M3, Ontario, Canada
- 厨房: Eat-In Kitchen, Granite Counter, Renovated
- 家庭房: Main
- 客厅: Main
- 挂盘公司: Sutton Group Preferred Realty Inc. - Disclaimer: The information contained in this listing has not been verified by Sutton Group Preferred Realty Inc. and should be verified by the buyer.


