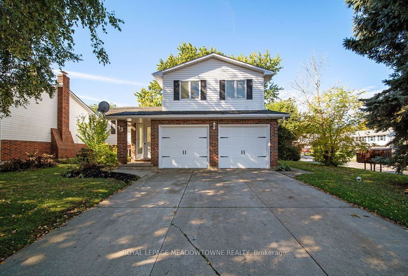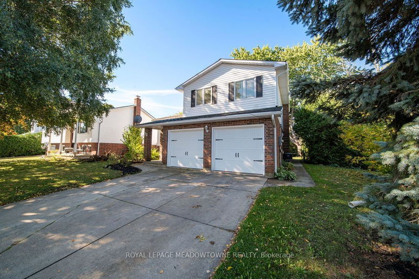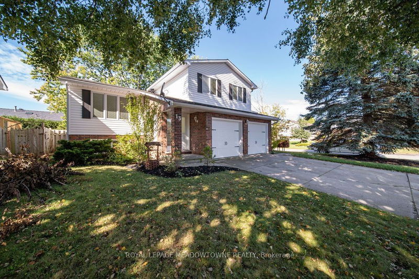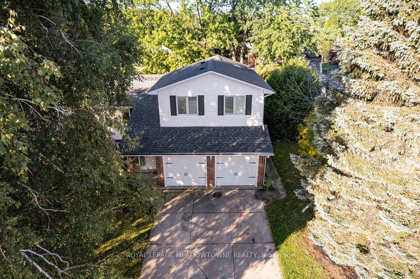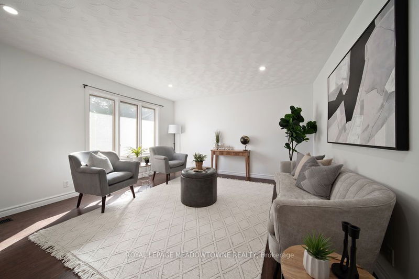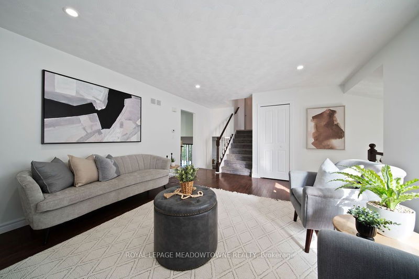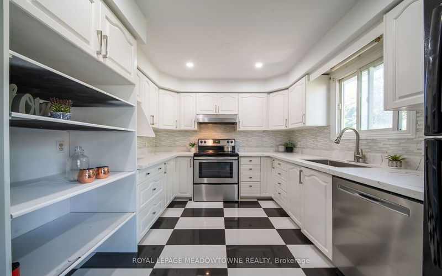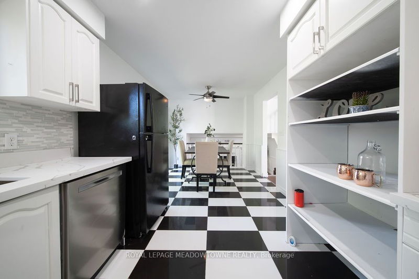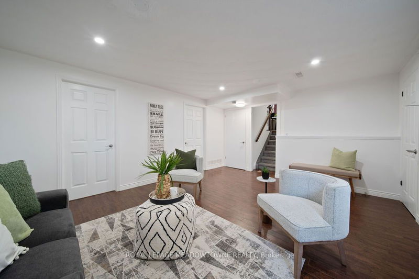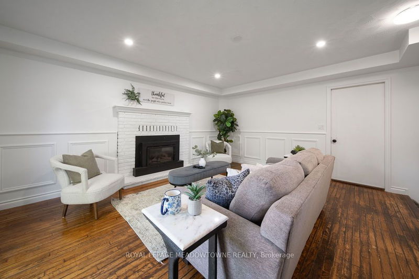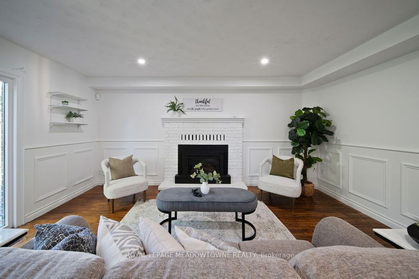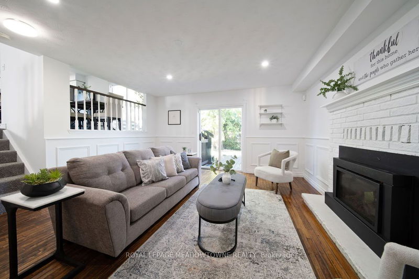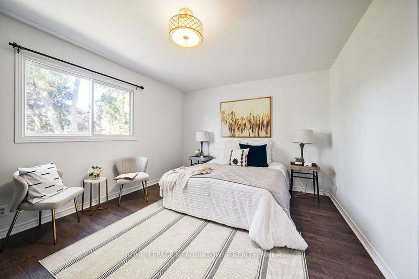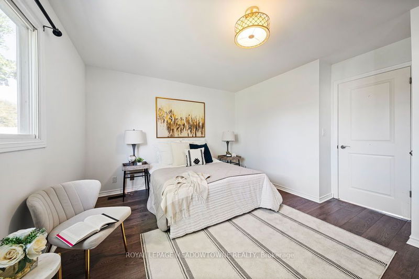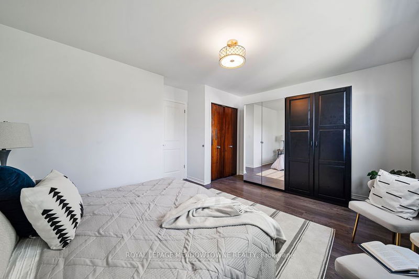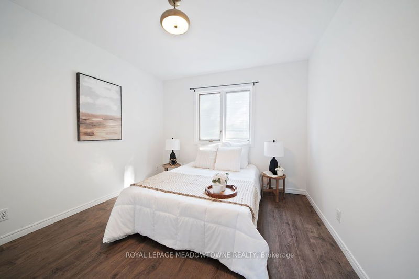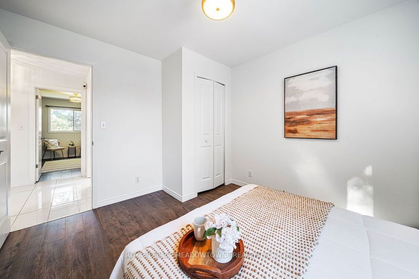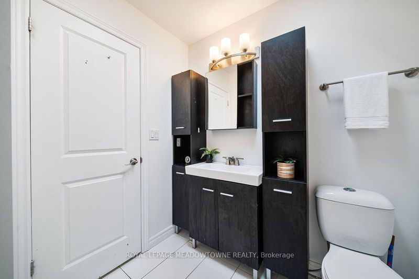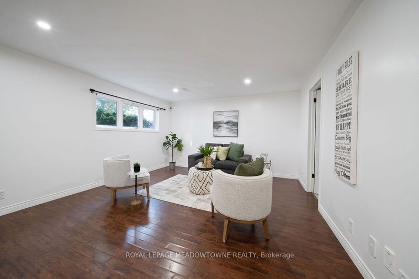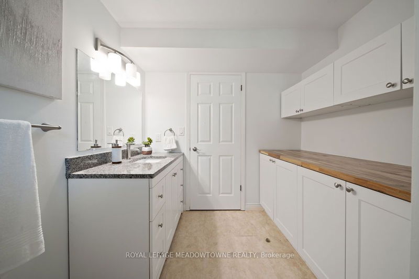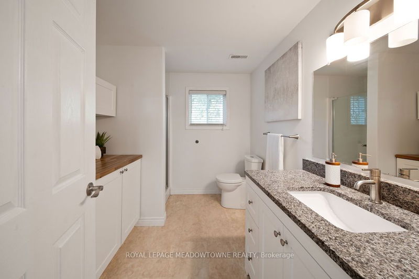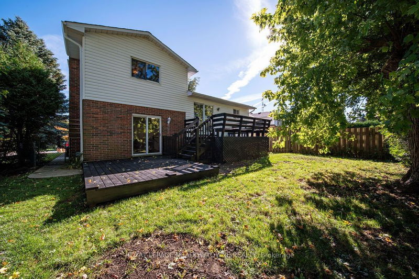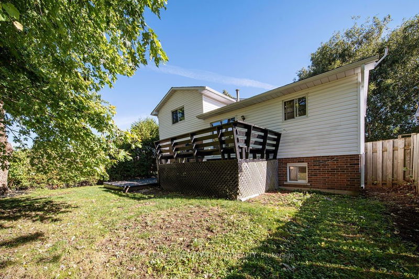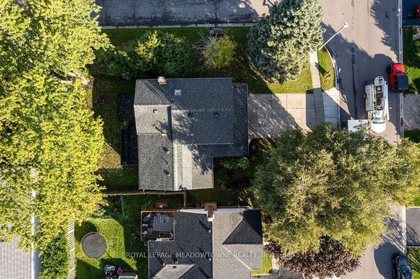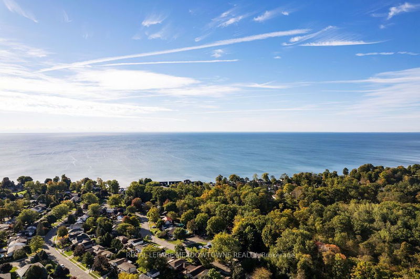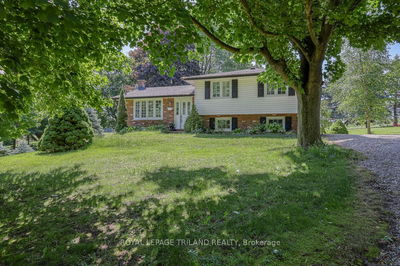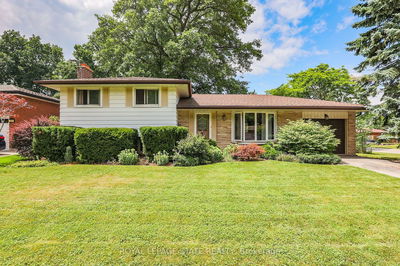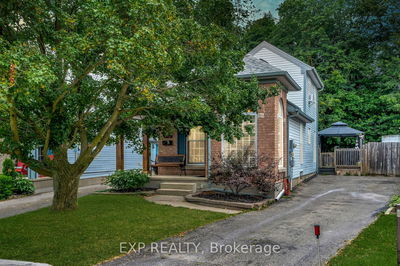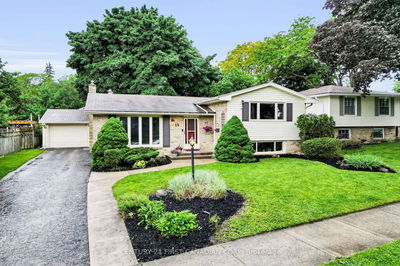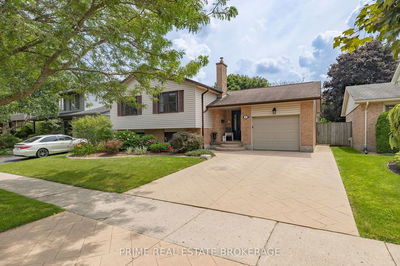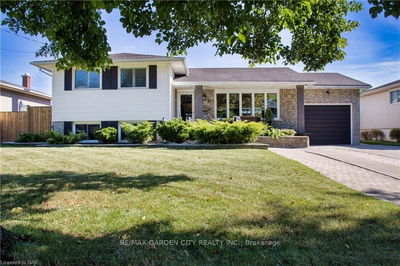Welcome to 13 Thompson Drive in the charming lakeside town of Pt Dover! This lovely brick and vinyl side-split offers over 1,700 sq ft of living space, featuring 3+1 bedrooms and 2 baths. The 4th bedroom can easily function as a private in-law suite with its own ensuite. Just a short walk to one of Pt Dover's hidden beaches, parks, schools, and all the great downtown amenities. Recent upgrades include new basement window & quartz kitchen counter top, sleek new floors, updated upper bath, and shingles replaced in (2017). Enjoy year-round comfort with a newer A/C, gas furnace, and cozy gas insert fireplace (2019).Step onto the two-tiered deck from the kitchen or family room and relish the fenced backyard, ideal for entertaining. A double-wide driveway and an attached garage provide ample parking and storage. This perfect family home sits on a peaceful street. Explore Norfolk Countys fresh produce, Lake Eries beaches, golf courses, scenic trails, and more. Experience the best of lakeside living today!
详情
- 上市时间: Thursday, October 03, 2024
- 3D看房: View Virtual Tour for 13 Thompson Drive
- 城市: Norfolk
- 社区: Port Dover
- 详细地址: 13 Thompson Drive, Norfolk, N0A 1N4, Ontario, Canada
- 厨房: Combined W/Dining, Stainless Steel Appl
- 家庭房: Fireplace, W/O To Deck
- 挂盘公司: Royal Lepage Meadowtowne Realty - Disclaimer: The information contained in this listing has not been verified by Royal Lepage Meadowtowne Realty and should be verified by the buyer.

