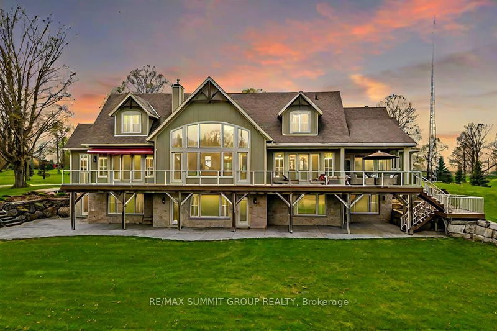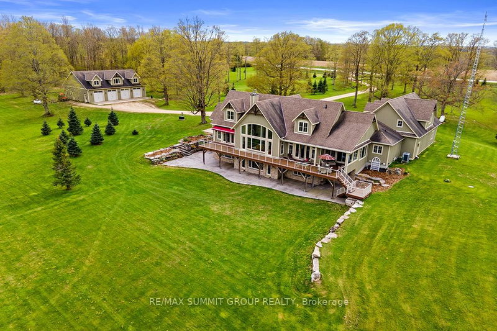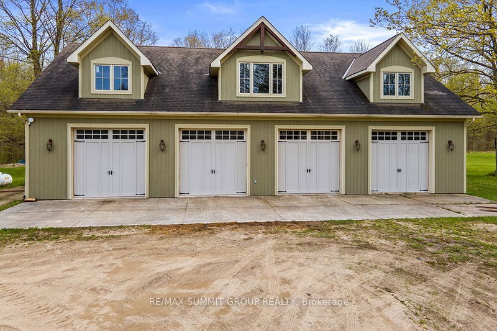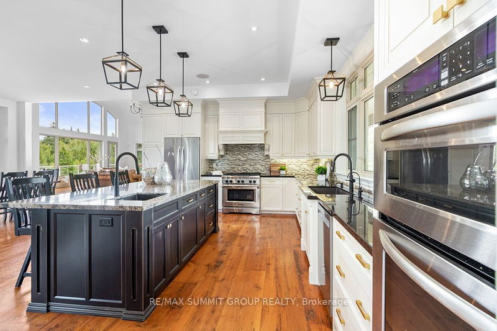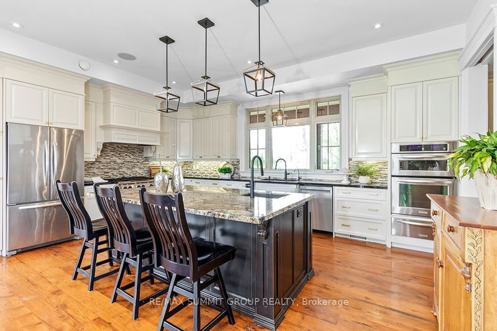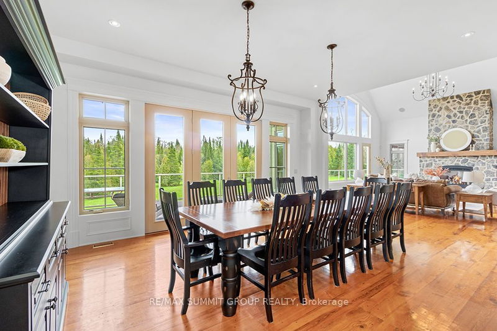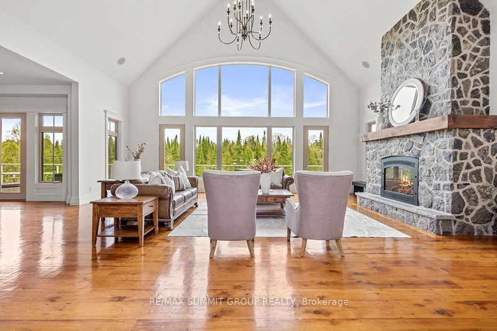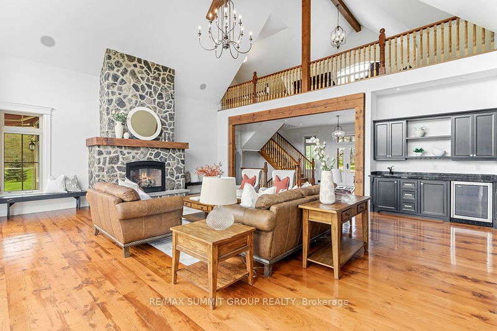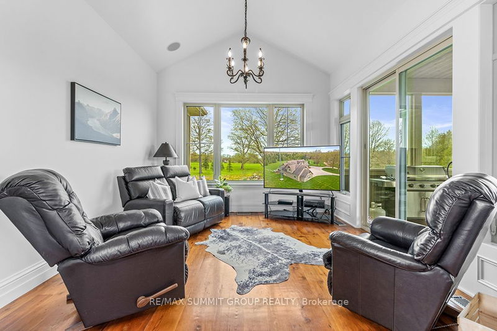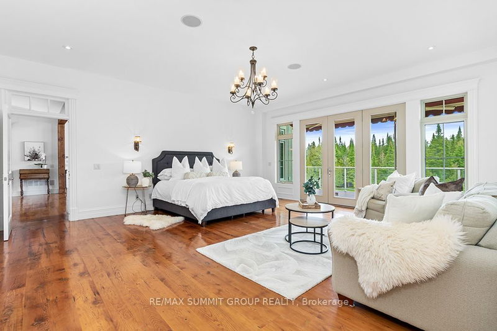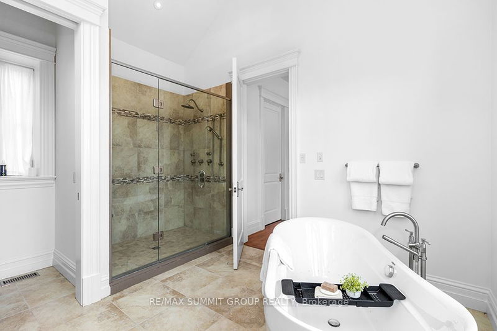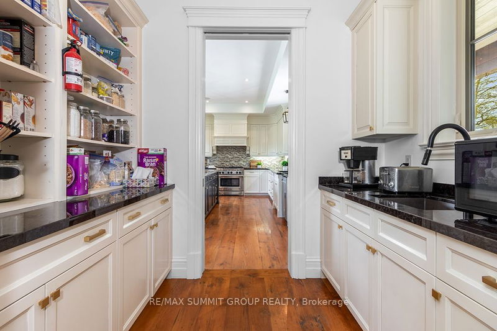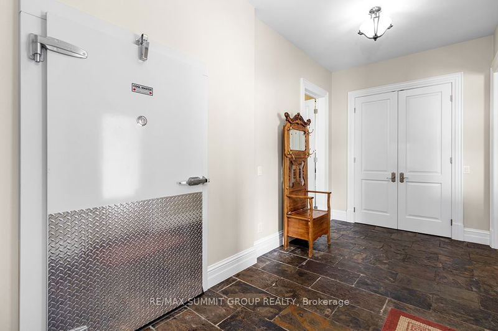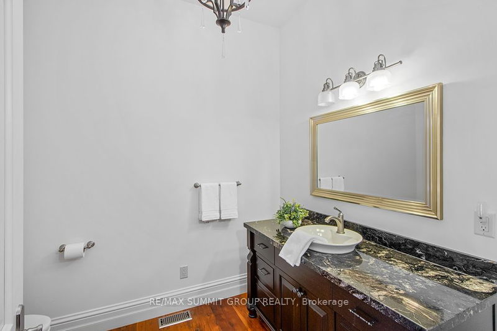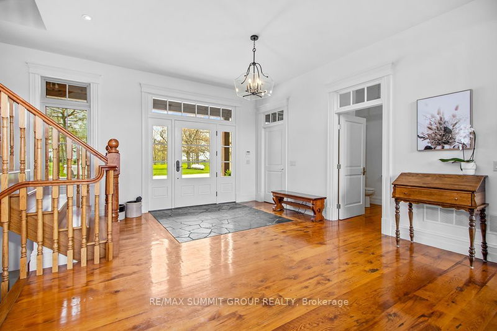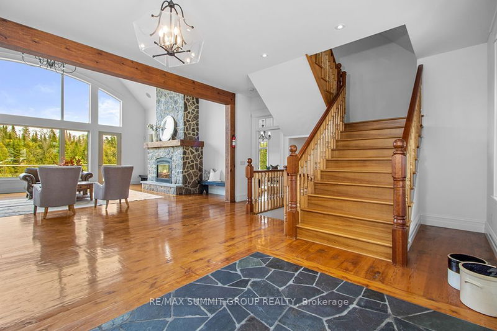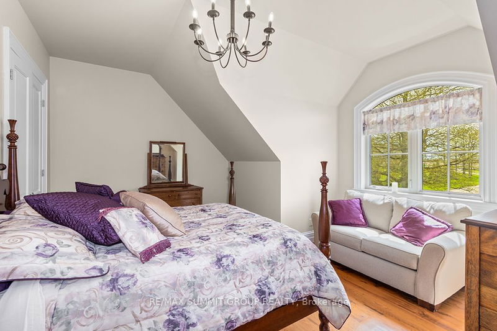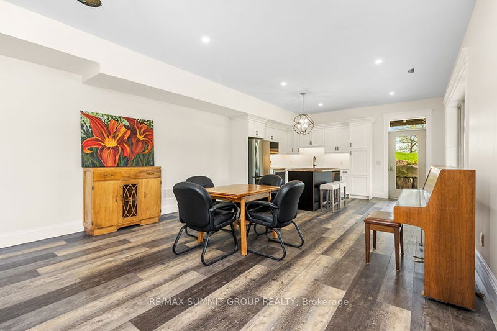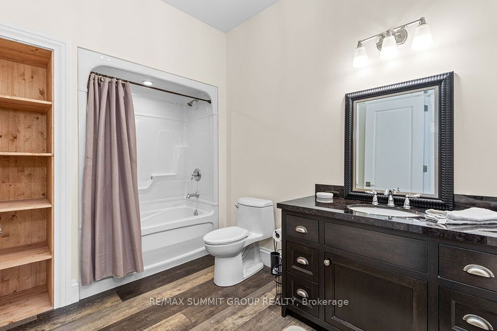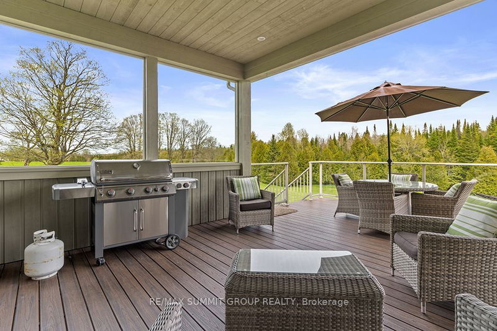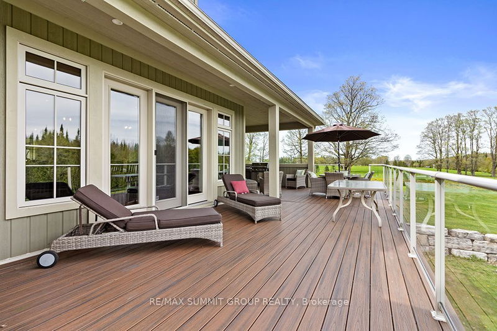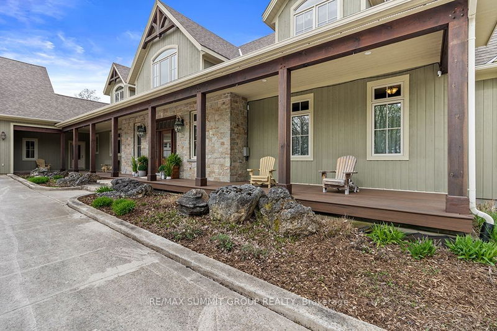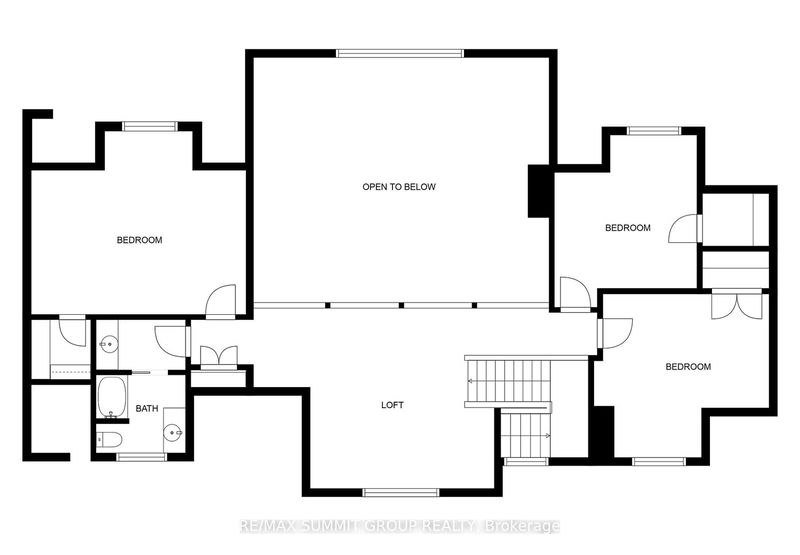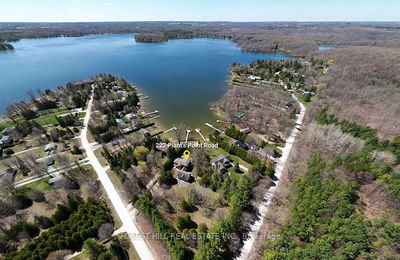OPEN HOUSE: Oct. 26 11:30-1:30. Discover this 21.68-acre estate, offering the perfect opportunity to create a retreat, whether for personal enjoyment or as a profitable wellness or getaway destination. Designed with care, this home was built to provide a peaceful sanctuary for relaxation & hosting alike. The impressive two-story living room features a stone fireplace & expansive floor-to-ceiling windows that frame the natural surroundings. The kitchen, complete with a gas range, wall oven, large island & a butlers pantry with a prep sink makes entertaining or preparing meals effortless. The dining room has been the setting for countless gatherings, while the sitting room opens onto a covered back deck, offering a perfect transition between indoor & outdoor living. The main floor primary suite features its own private access to the back deck, his and her closets & a 5 piece ensuite. Upstairs, a loft space, three addt'l bedrooms, & a full bath provide generous accommodations. The walkout lower level includes a fifth bedrm, office/den, family rm, a second kitchen, & mud/ski rm creating guest quarters or an in-law suite. This home combines modern amenities with timeless style, featuring antique hemlock floors, a walk-in fridge, main-floor laundry, & a Generac generator. A loft above the triple car garage offers addt'l space for future use. Outside, the property includes a small orchard & professionally designed perennial gardens, creating a beautiful, natural setting for unwinding or hosting guests. The backyard was thoughtfully designed with room for an inground pool. The 40' x 64' detached shop is equipped with a heated single bay, 2 large bays with ample space for cars or projects, & an office with washroom. This expansive property blends privacy, luxury & a setting that's perfect for a retreat. With its calm surroundings & open spaces it's an ideal place to create an atmosphere of relaxation and renewal. Explore the many possibilities this exceptional estate offers.
详情
- 上市时间: Thursday, October 03, 2024
- 3D看房: View Virtual Tour for 194109 Grey 13 Road
- 城市: Grey Highlands
- 社区: Rural Grey Highlands
- 详细地址: 194109 Grey 13 Road, Grey Highlands, N0C 1E0, Ontario, Canada
- 厨房: Main
- 厨房: Lower
- 挂盘公司: Re/Max Summit Group Realty - Disclaimer: The information contained in this listing has not been verified by Re/Max Summit Group Realty and should be verified by the buyer.

