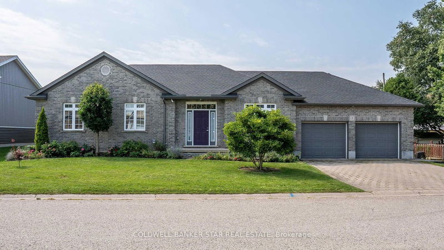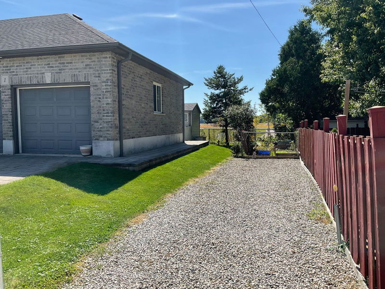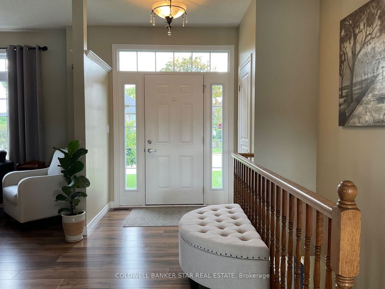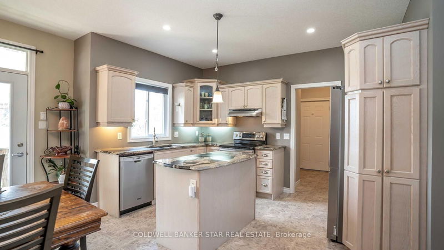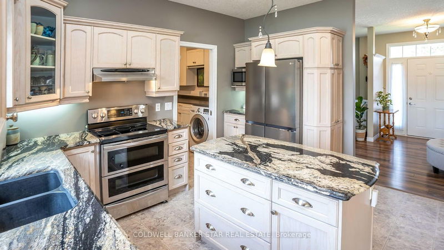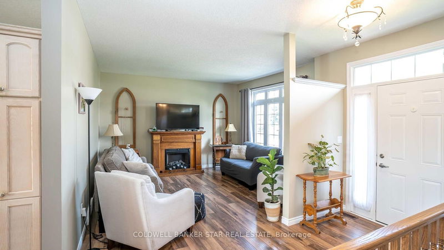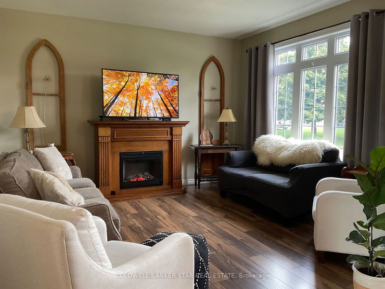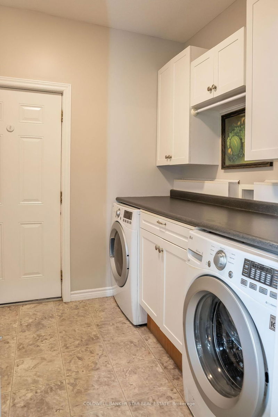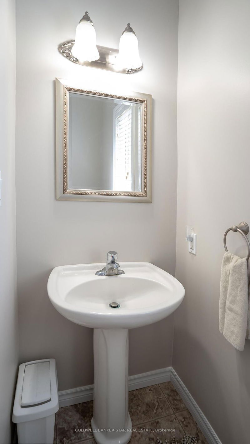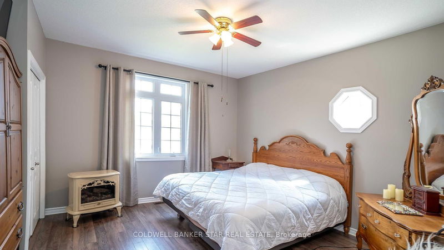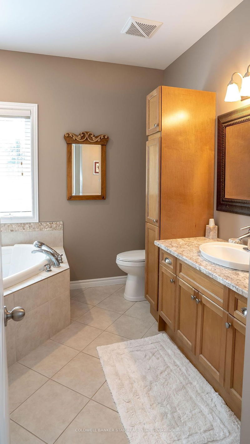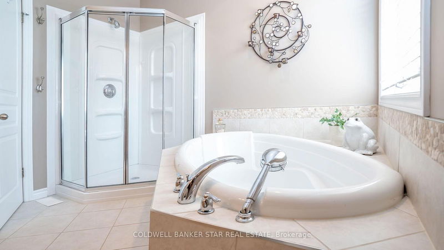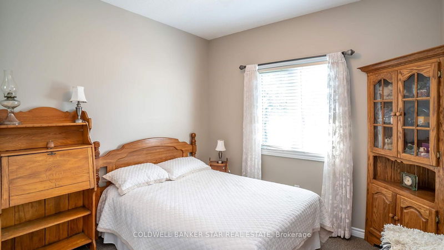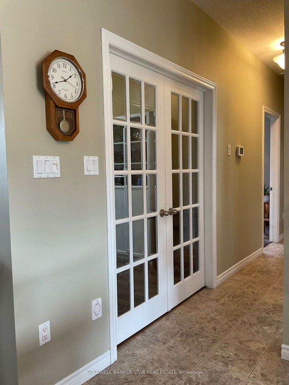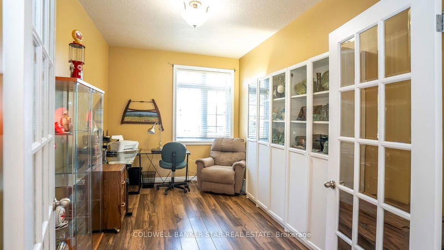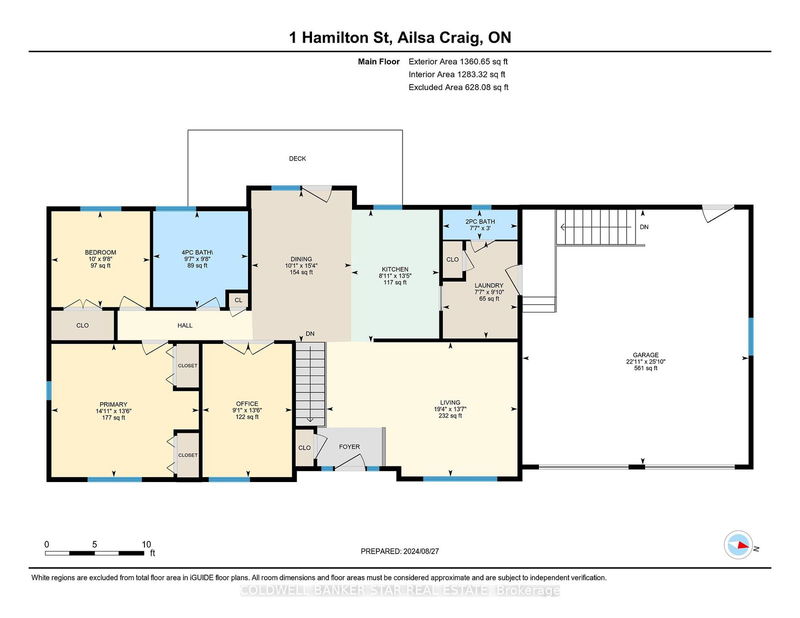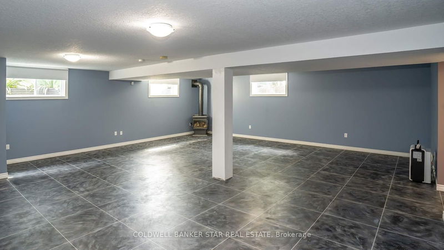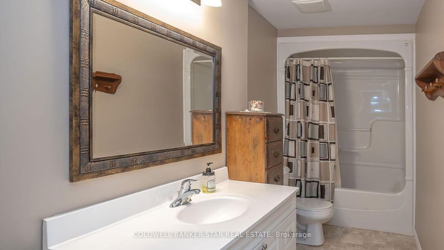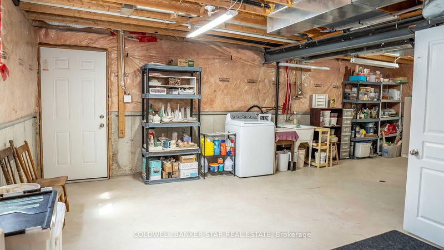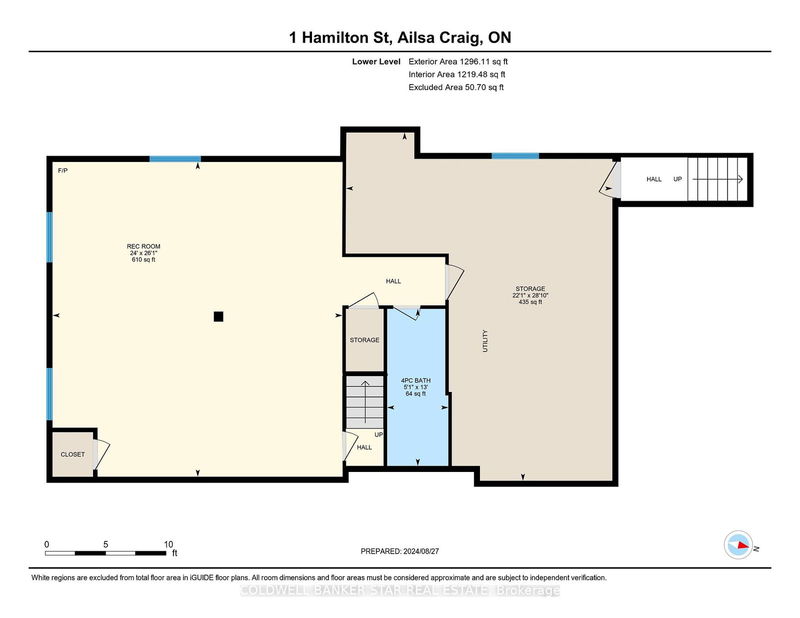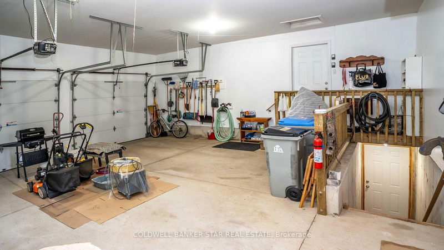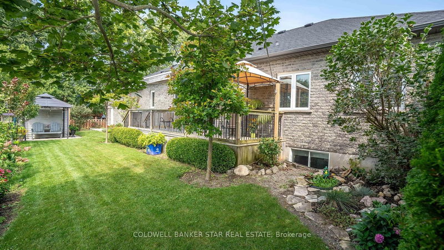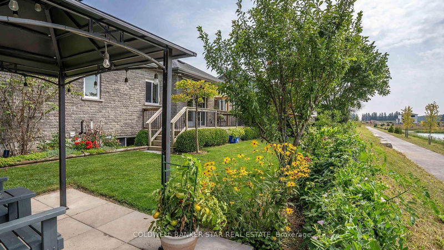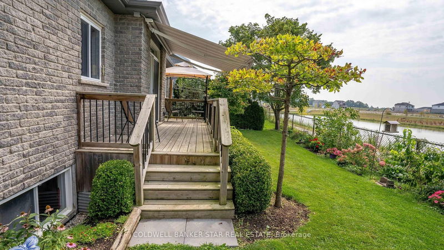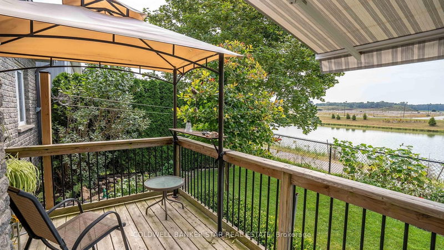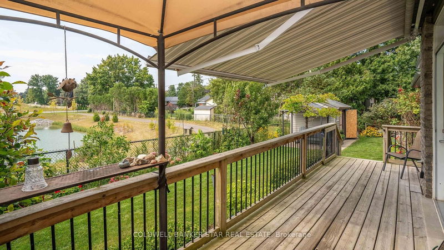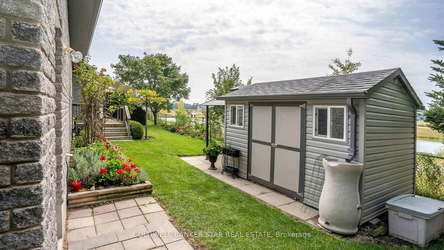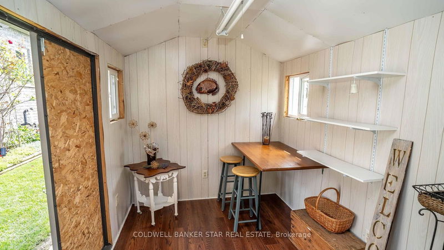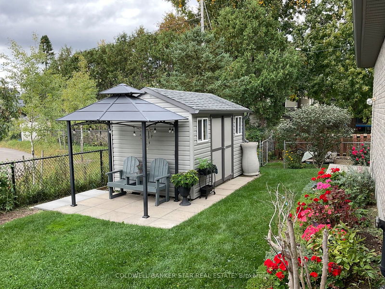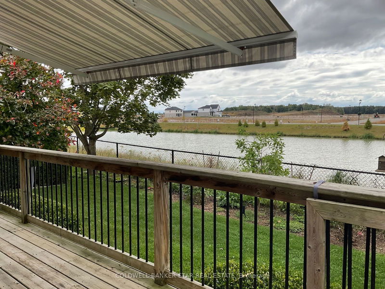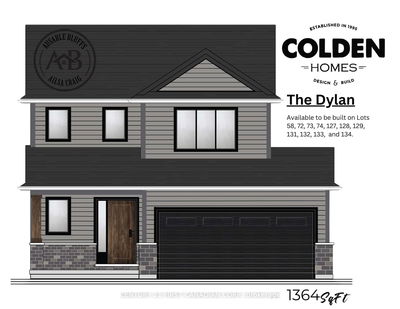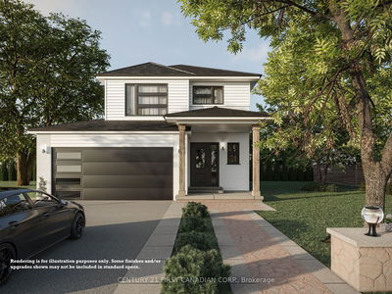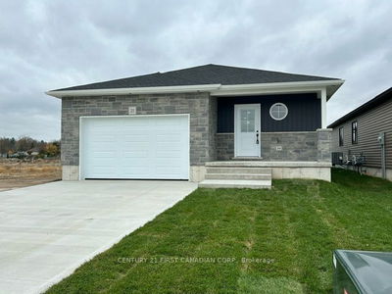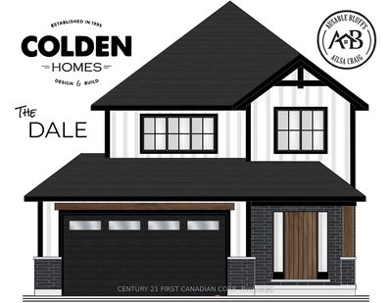Attention downsizers or multigenerational families - Welcome to 1 Hamilton St, Ailsa Craig, where low-maintenance living is perfected. (Main floor 1360 sq ft + Garage 628 sq ft + Basement 1296 sq ft). This charming all-brick ranch house features a main floor designed for style, accessibility, and efficient workflow. The kitchen, awash in natural light, creates a warm and welcoming ambiance. This home boasts three bedrooms (one currently utilized as an office) and 2.5 bathrooms. The spacious main bathroom includes a soaking tub and heated floors, while the primary bedroom offers room for a king sized bed and double closets for plenty of storage. For added convenience, there are laundry connections available on both the main floor and in the basement. The basement features high ceilings and a large recreation room (26 x 24 ft) complete with a gas fireplace/stove, full bathroom, oversized windows, and stair access from the garage, making it a potential in-law suite. There is plenty of storage space, along with ample room for a home gym or hobby area. Roof 2022. Eave troughs 2021. The two-car garage measures 22 x 25 ft and has wide interior steps leading down to the basement. Outside, the low-maintenance backyard invites you to enjoy a private, spacious deck (plus power awning) with a serene pond view and access to a walking path. A shed/bunky serves as a perfect secondary space. Additionally, the property includes a double-wide driveway with an extra laneway suitable for a 25 ft RV, trailer or boat. This desirable location truly has something for everyone.
详情
- 上市时间: Thursday, October 03, 2024
- 城市: North Middlesex
- 社区: Ailsa Craig
- 交叉路口: HAMILTON/QUEEN
- 详细地址: 1 HAMILTON Street, North Middlesex, N0M 1A0, Ontario, Canada
- 客厅: Main
- 厨房: Main
- 挂盘公司: Coldwell Banker Star Real Estate - Disclaimer: The information contained in this listing has not been verified by Coldwell Banker Star Real Estate and should be verified by the buyer.

