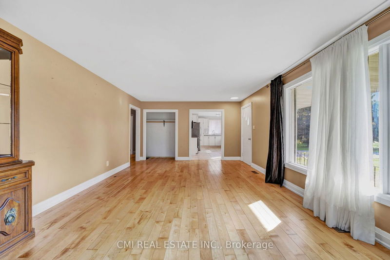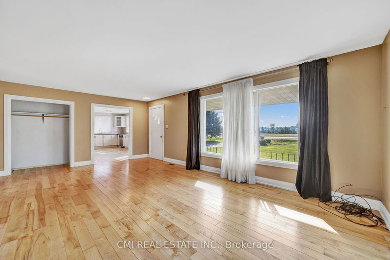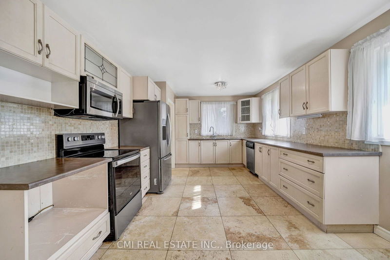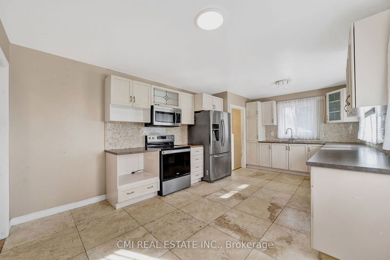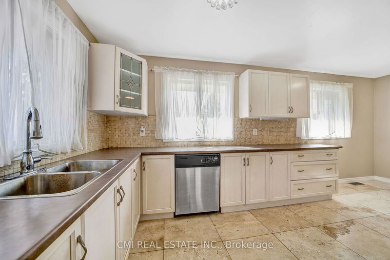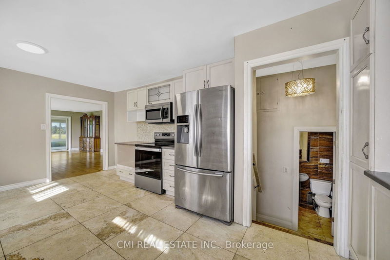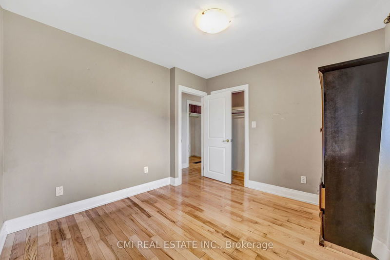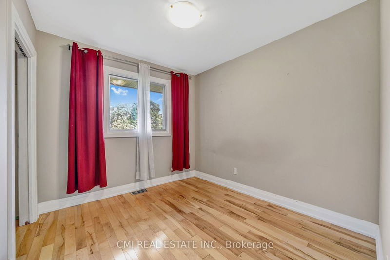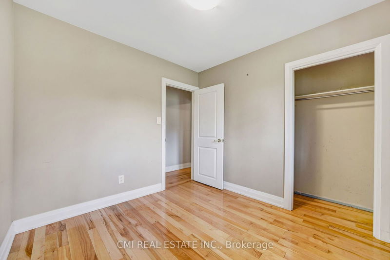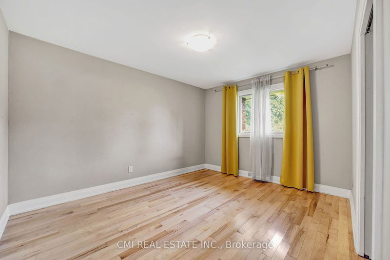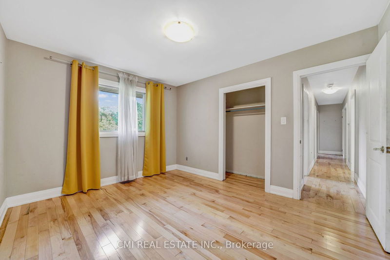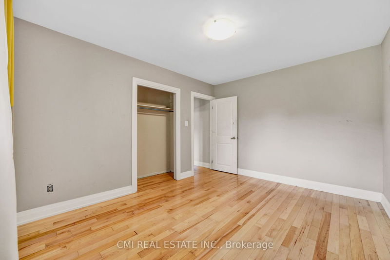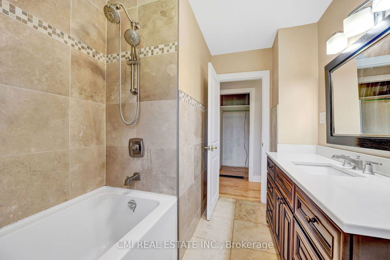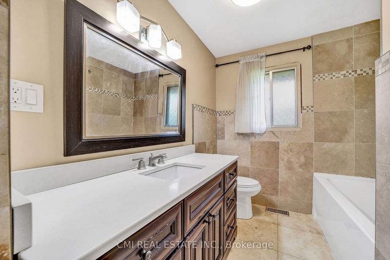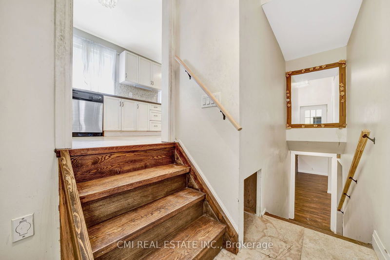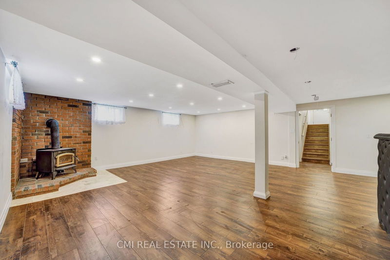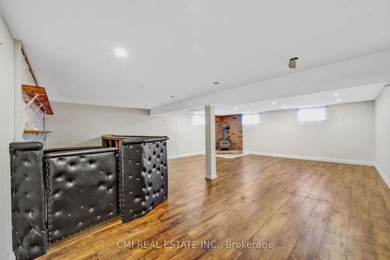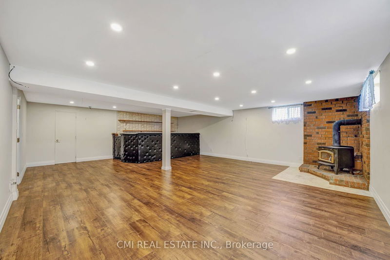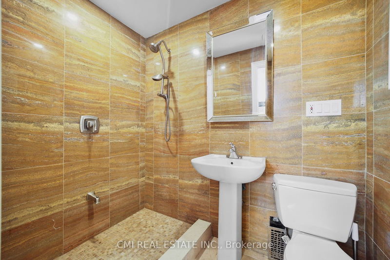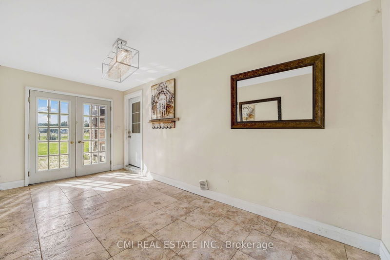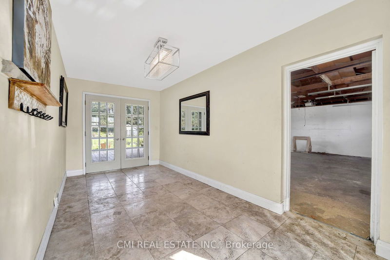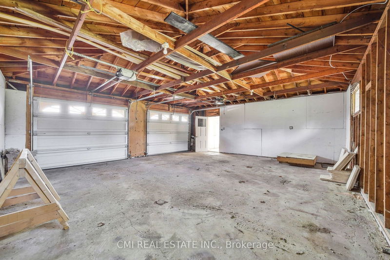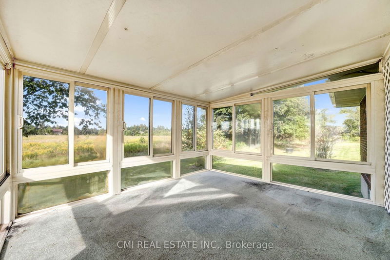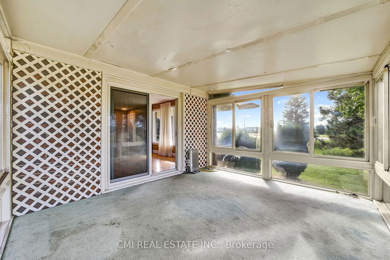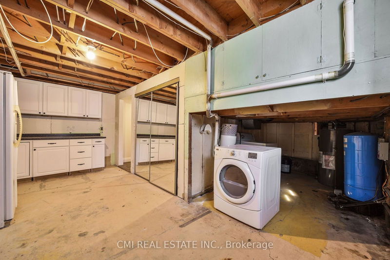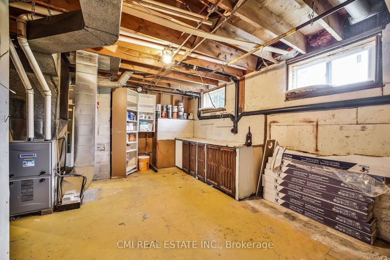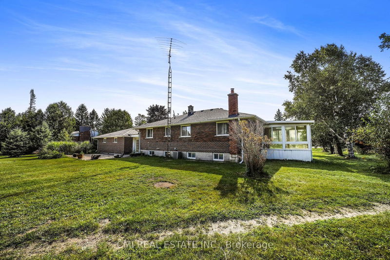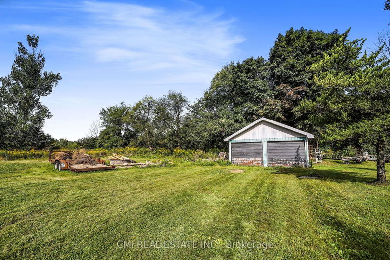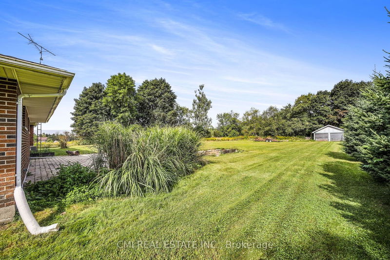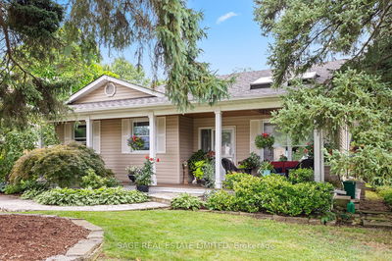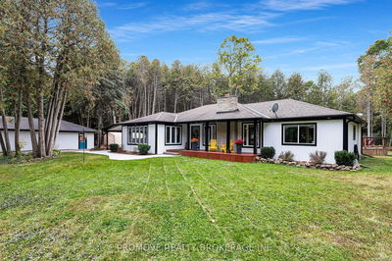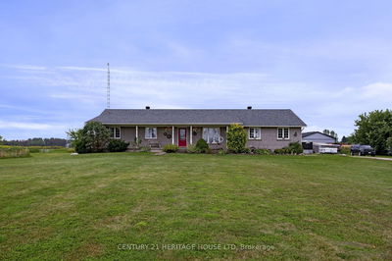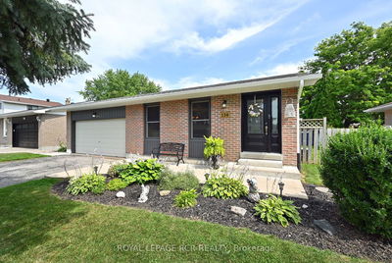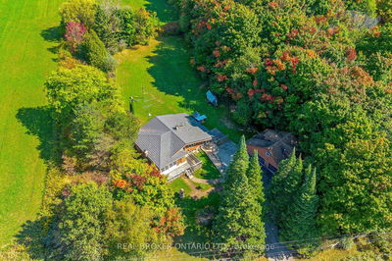PRIME LOCATION! Presenting 9360 Wellington Rd 124 traditional Sunkissed bungalow over 1250sqft offering 3 beds, 2baths, over 1acre lot located between Brampton, Guelph, KWC, Halton Hills, & much more! Grand driveway provides ample parking for vehicles, RVs, boats & other recreational vehicles. Step into the breezeway connecting the garage to the house & providing access to the backyard ideal for buyers looking to host. Front door entry opens onto the bright spacious living room combined w/ dining W/O to sunroom ideal for plant lovers. *Hardwood flooring thru-out* Eat-in chefs kitchen w/ extended cabinetry & counters, SS appliances & breakfast nook. 3 spacious bedrooms & 2 full baths perfect for growing families. Full finished Basement complete w/ oversized family room w/ woodstove & bar perfect for family entertainment. XL utility space complete with small kitchenette & laundry. Plenty of space to finish basement as in-law suite or rental. Beautiful landscaped backyard surrounded by mature trees w/ wide stone patio designed for summer enjoyment. Over an acre of land w/ a detached garage workshop tool shed & enough space for an inground pool & cabana. Book your private showing now!
详情
- 上市时间: Wednesday, October 02, 2024
- 城市: Erin
- 社区: Erin
- 交叉路口: Trafalgar And Wellington
- 详细地址: 9360 Wellington 124 Road, Erin, N0B 1T0, Ontario, Canada
- 客厅: Main
- 厨房: Main
- 家庭房: Bsmt
- 厨房: Bsmt
- 挂盘公司: Cmi Real Estate Inc. - Disclaimer: The information contained in this listing has not been verified by Cmi Real Estate Inc. and should be verified by the buyer.




