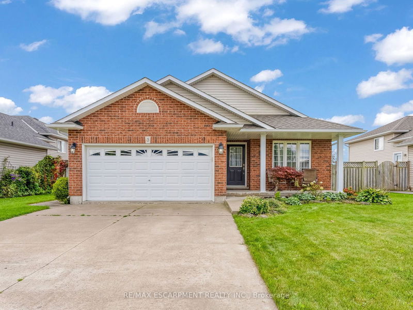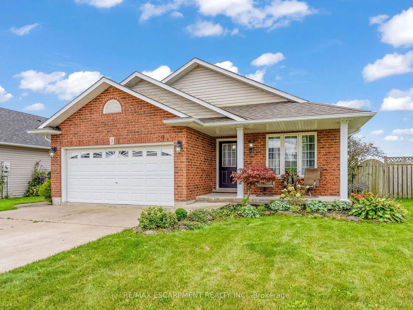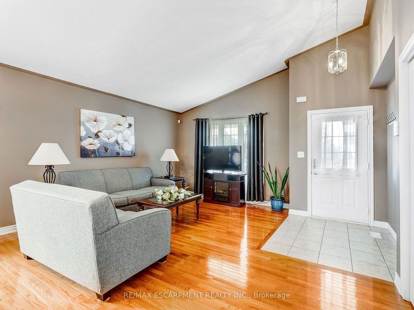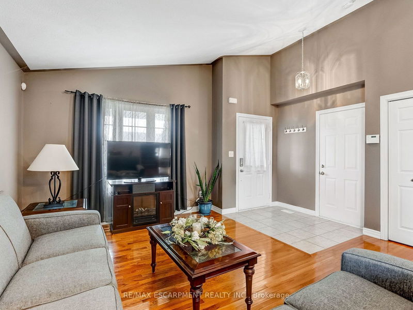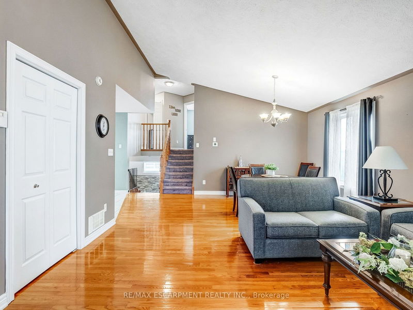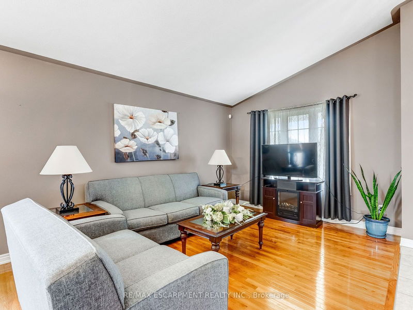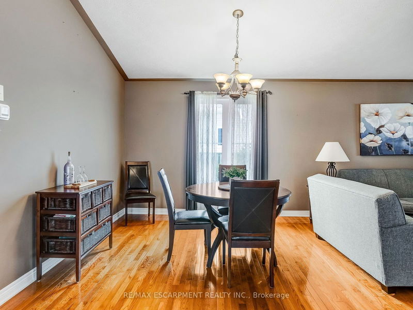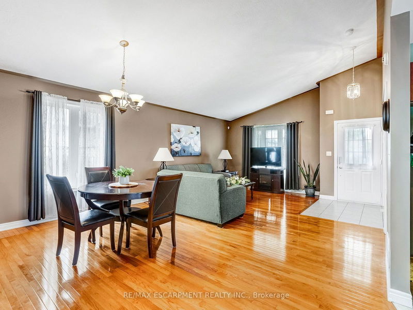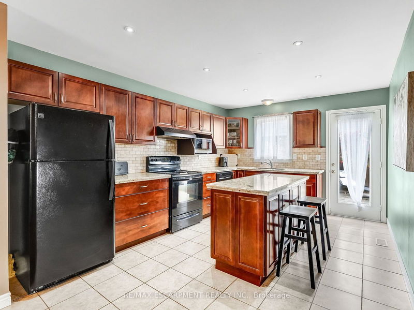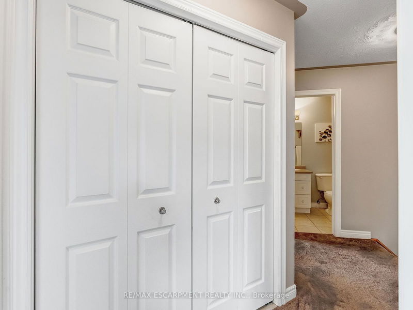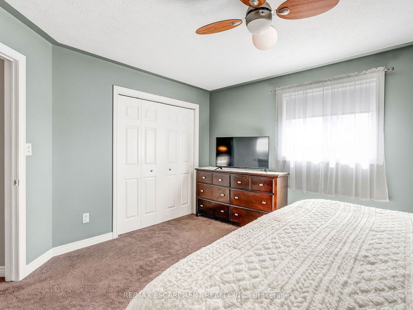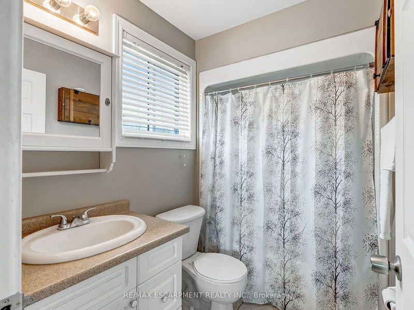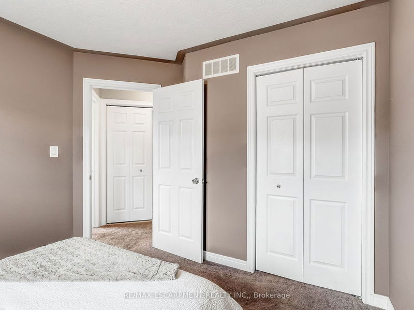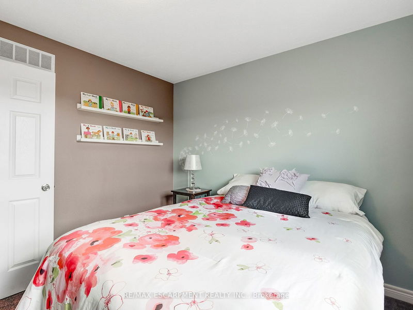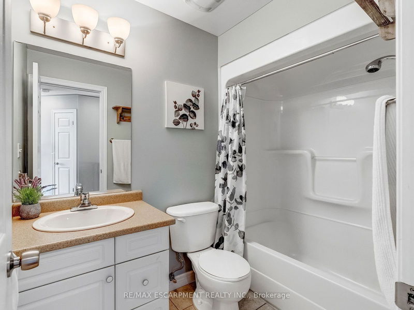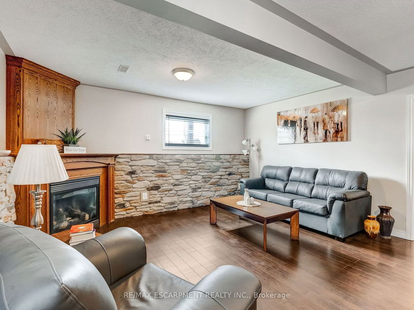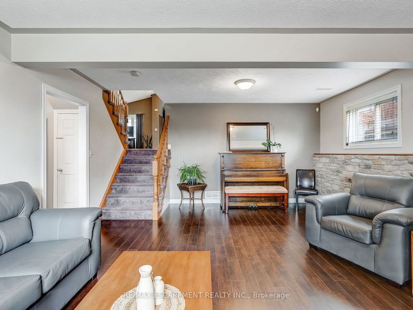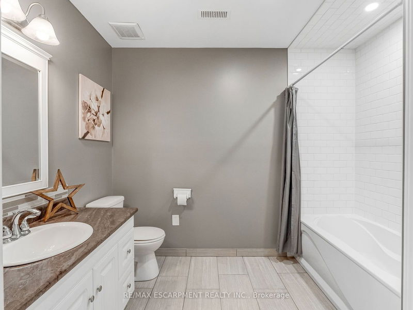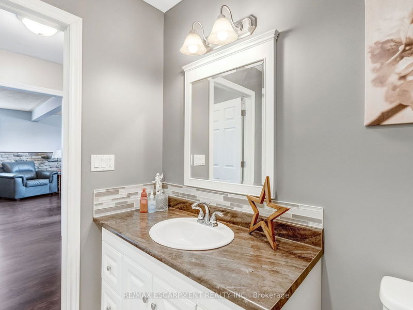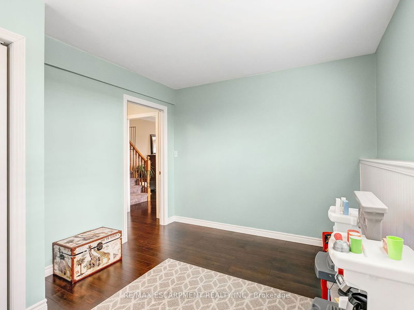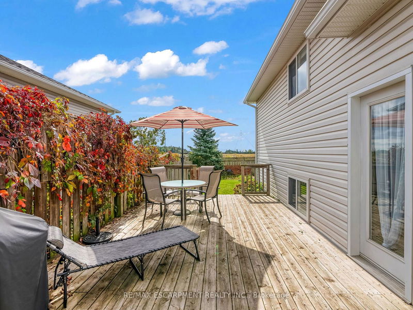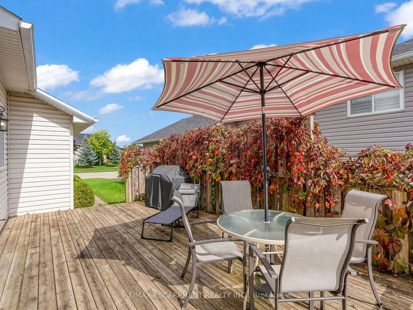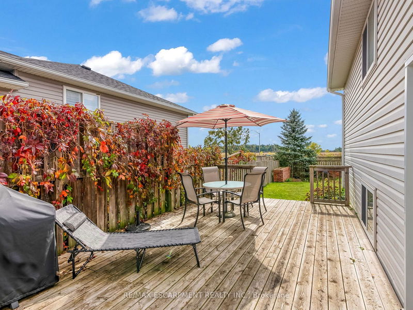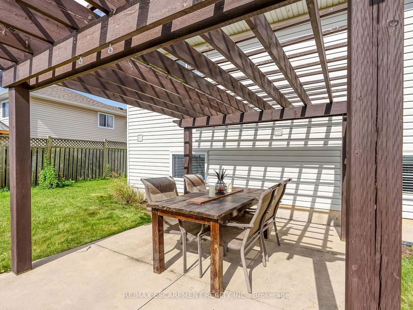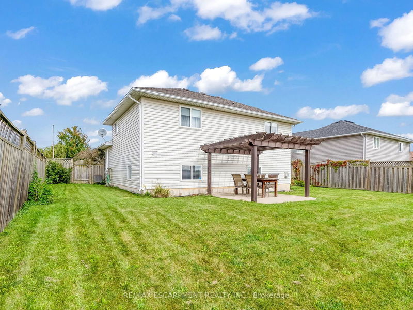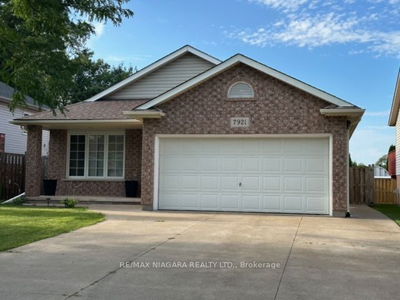Fantastic 4 level back-split with double car garage, concrete driveway, private backyard and approx 1700 sqft of finished living apace. Featuring beautiful main floor open concept living room and dining room combo with vaulted ceilings and hardwood floors. Stunning kitchen with granite counter tops, stainless steel appliances, backsplash, center island and side entry leading to spacious side patio and backyard. The second level has 3 beds, laundry, a 4pc main bath and master has 4pc ensuite. Third level has a cozy family room with gas fireplace, espresso laminate flooring, a 4th bedroom and a large 4pc bathroom. The lower lever is unfinished and ready for your personal touch to add additional living space. Roof 2019. RSA
详情
- 上市时间: Tuesday, October 01, 2024
- 3D看房: View Virtual Tour for 3 Helen Drive
- 城市: Haldimand
- 社区: Haldimand
- 交叉路口: Mapleview
- 详细地址: 3 Helen Drive, Haldimand, N0A 1H0, Ontario, Canada
- 客厅: Combined W/Dining
- 厨房: Eat-In Kitchen, Centre Island
- 家庭房: Gas Fireplace
- 挂盘公司: Re/Max Escarpment Realty Inc. - Disclaimer: The information contained in this listing has not been verified by Re/Max Escarpment Realty Inc. and should be verified by the buyer.

