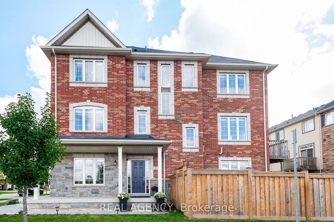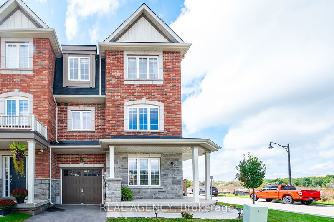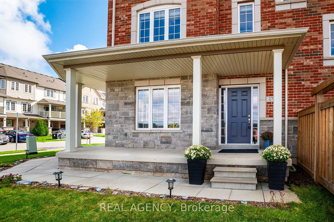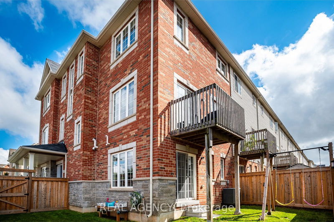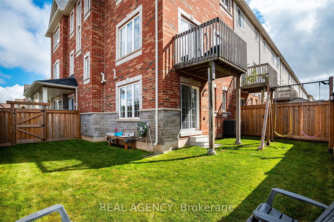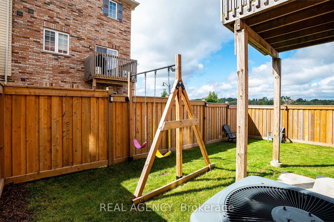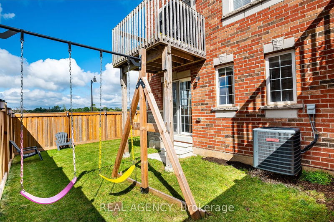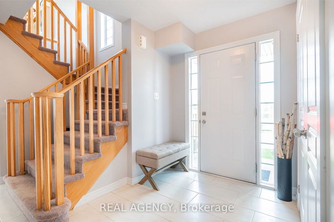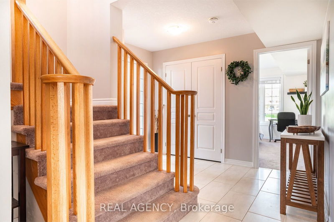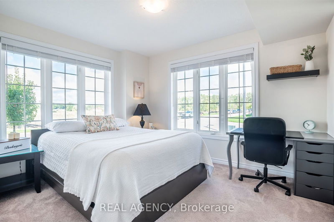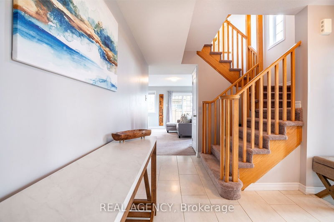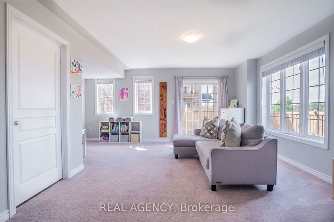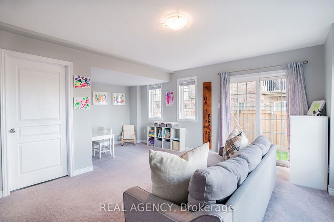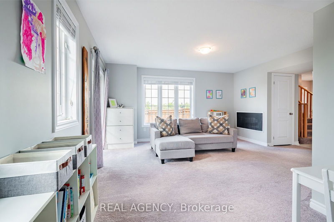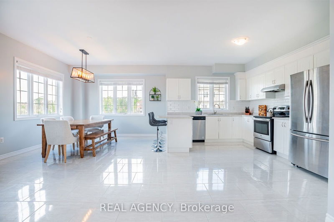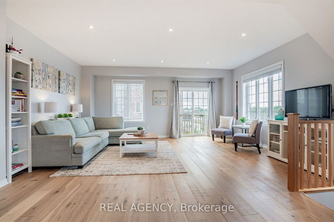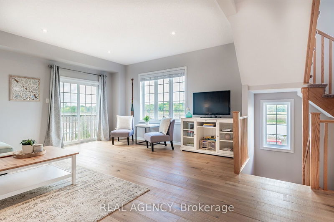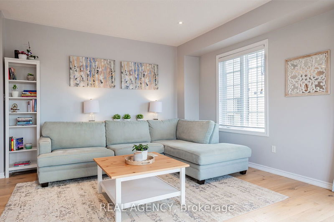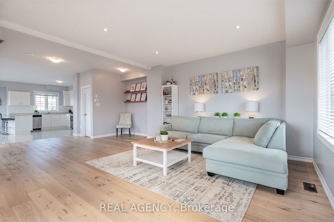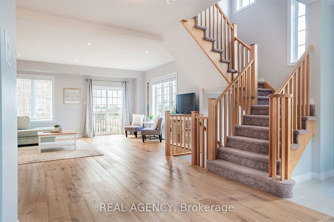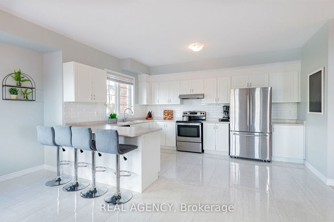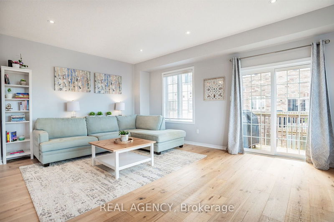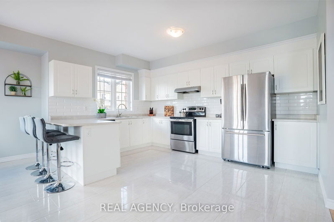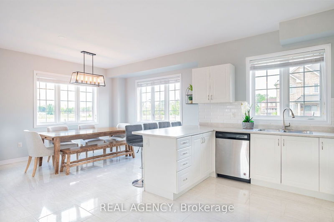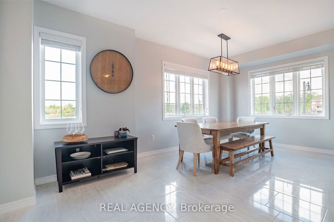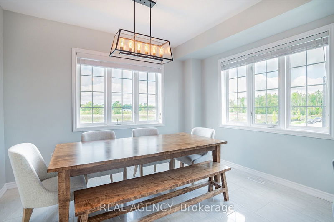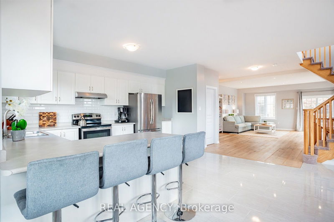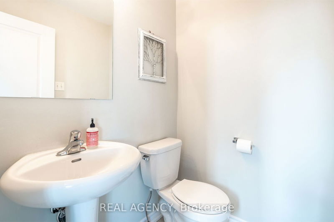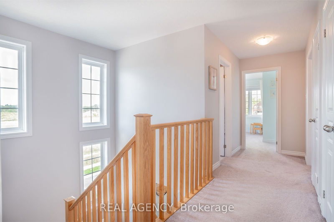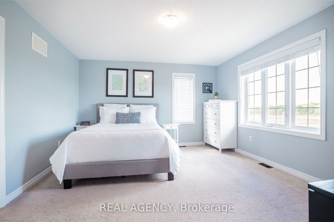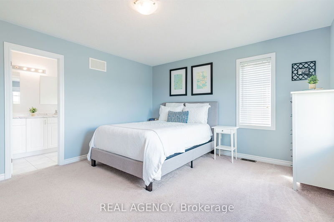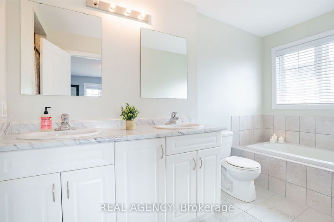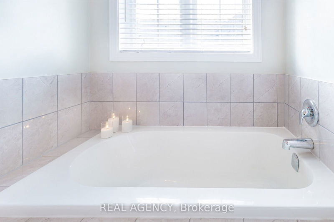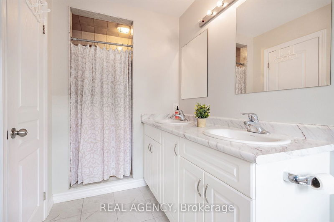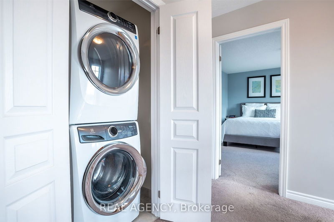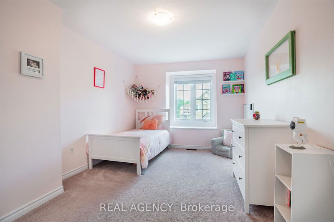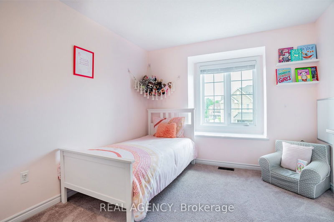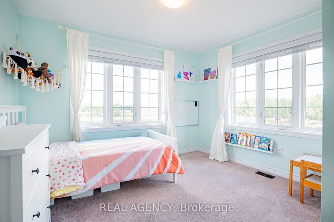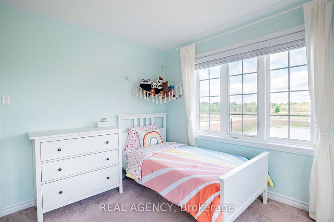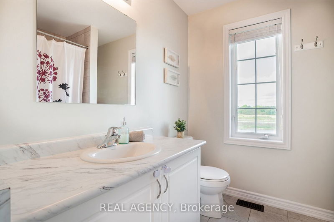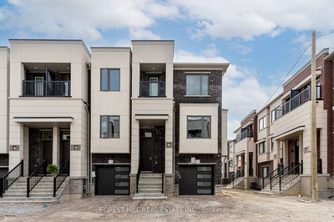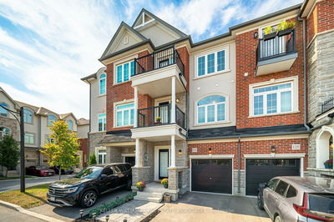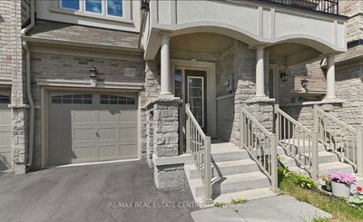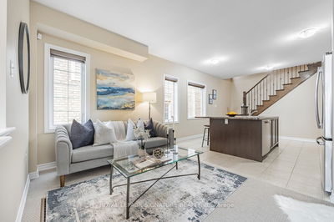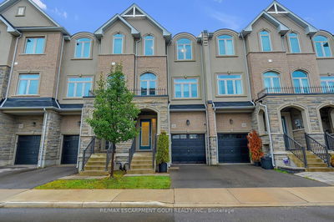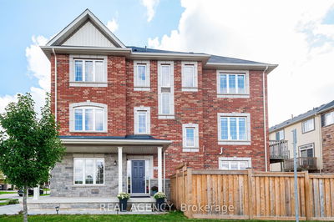** Stunning End Unit 2017 Built ** Welcome to this bright and spacious freehold townhouse attached on only one side. Built in 2017, this home features a charming wraparound porch, a sizeable yard and upstairs laundry. 12 Northwest facing windows fill the space with natural light and provide stunning sunset views. The second level offers 9 foot ceilings and an open concept design perfect for modern living. The extra large kitchen is a chefs dream, complete with a bright breakfast area and updated stylish backsplash (June 2021). Sliding doors off the great room lead to a balcony with a natural gas hook up, for BBQs and outdoor enjoyment. The great room is expansive, featuring updated hardwood floors (June 2021) and offers ample space for entertaining. Upstairs youll find a primary bedroom with a five-piece ensuite bathroom and a walk in closet. Down the hall, two sizeable bedrooms (one with another walk-in closet) share an additional bathroom. On the ground floor youll find interior garage access, a cozy family room with a walkout to the backyard and an additional bedroom/office space. The backyard features an updated fence (October 2021) and plenty of space for outdoor activities. Located ideally within walking distance to local farmers markets, schools and recreational centres. Dont miss this opportunity to make this beautiful property your new home!
详情
- 上市时间: Wednesday, October 02, 2024
- 3D看房: View Virtual Tour for 27 Savage Drive
- 城市: Hamilton
- 社区: Waterdown
- 详细地址: 27 Savage Drive, Hamilton, L8B 0A1, Ontario, Canada
- 厨房: Ceramic Floor, Window, Eat-In Kitchen
- 家庭房: Broadloom, Closet, W/O To Yard
- 挂盘公司: Real Agency - Disclaimer: The information contained in this listing has not been verified by Real Agency and should be verified by the buyer.

