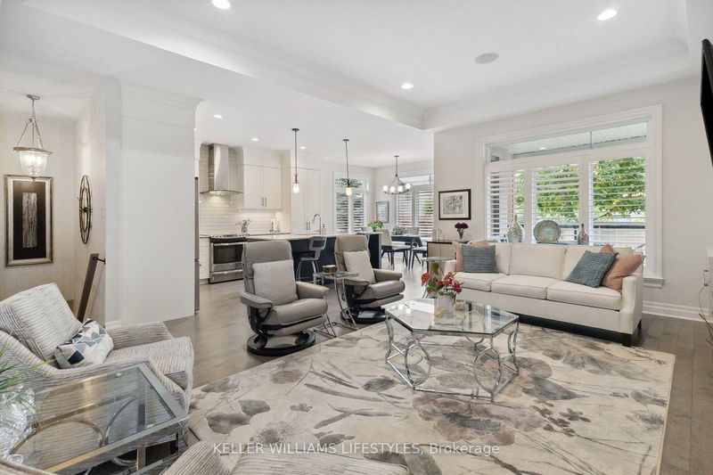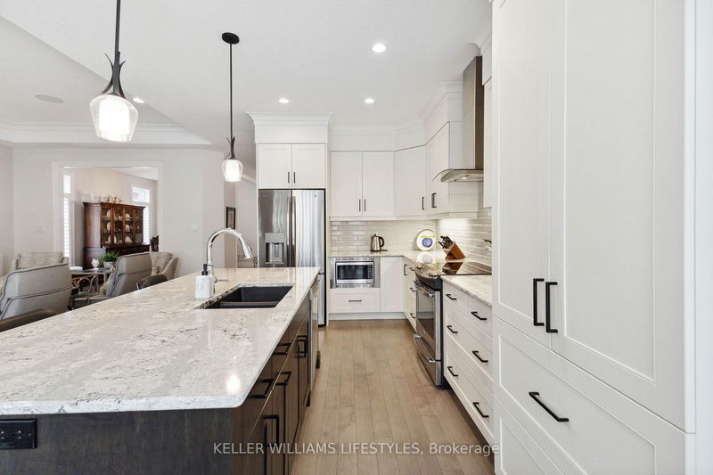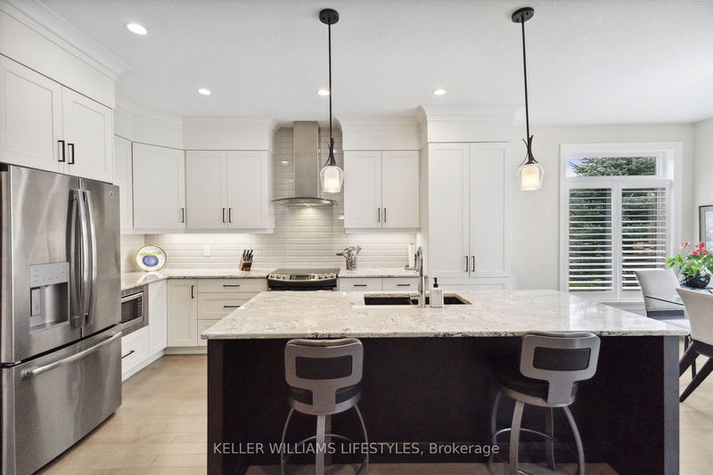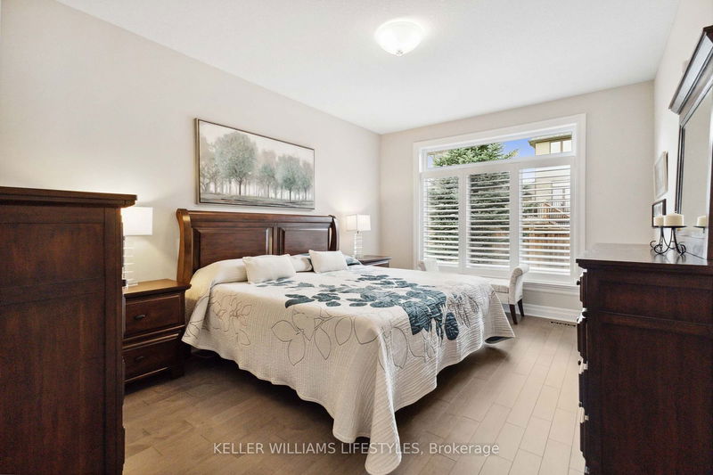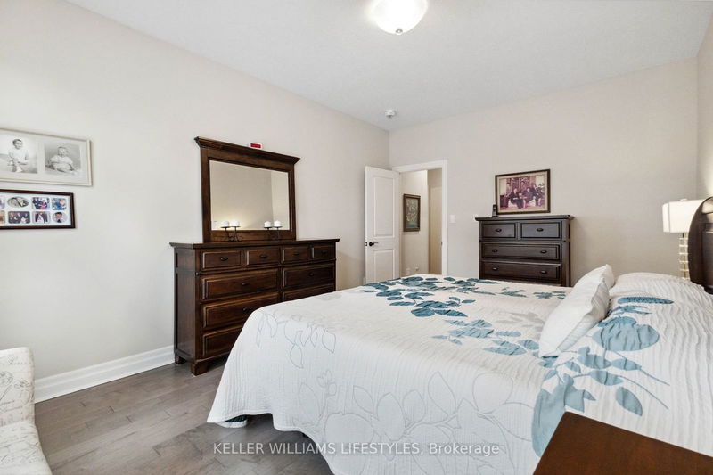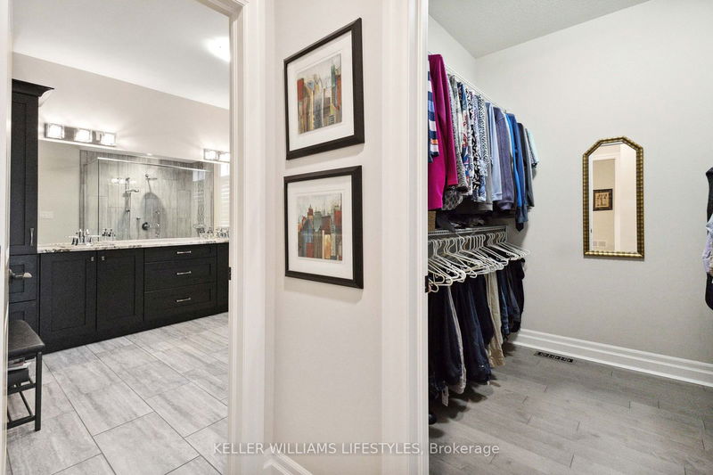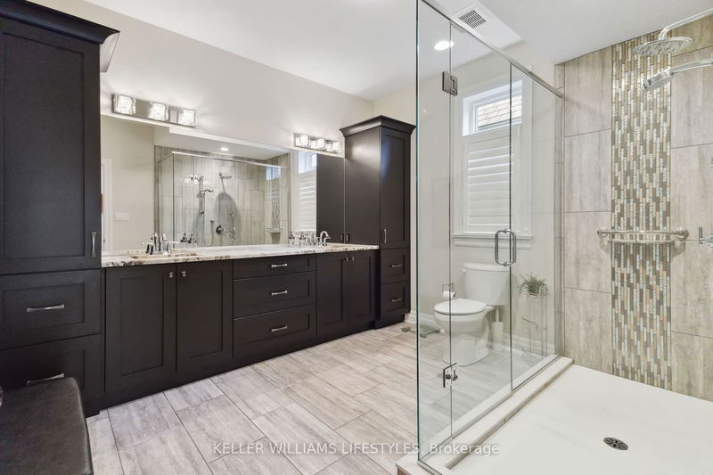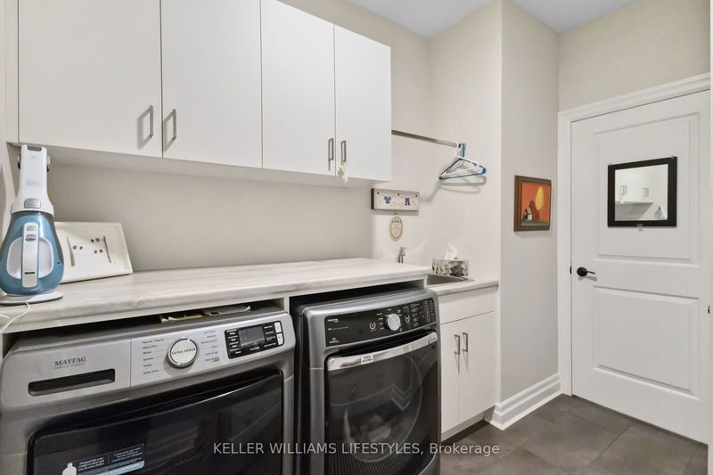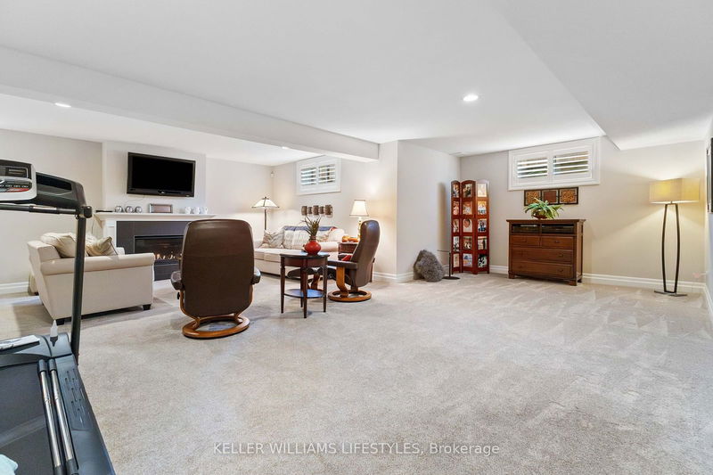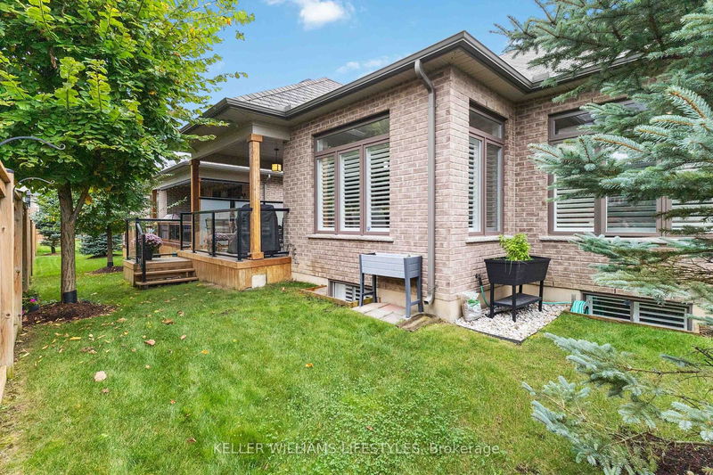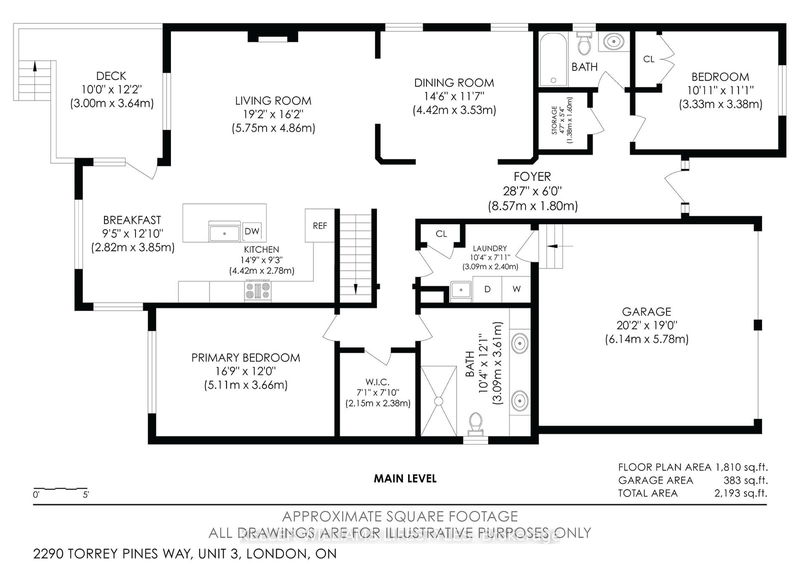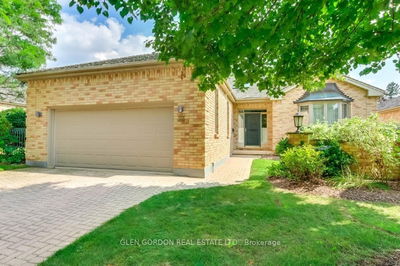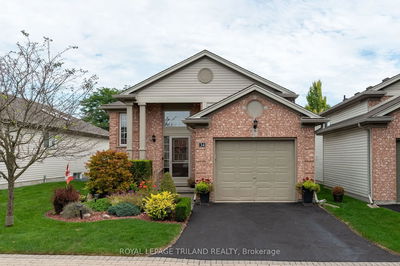For the Discriminating Buyer, this meticulous freehold Bungalow Condominium is located in the exclusive Legacy of Upper Richmond Village, built by Graystone Homes. Designed for those who appreciate quality, this bright 2+2 bedroom, 3 full bathroom home exudes quality & sophistication at every turn. The discerning buyer will immediately recognize the attention to detail throughout with over $100000 in premium upgrades. 1810 st ft on the main with upgraded hardwood floors throughout the main level California shutters throughout. Gourmet kitchen showcases upgraded ceiling-height cabinetry, sleek Cambria countertops, stainless steel appliances and contrasting center island perfect for meal prep & entertaining with bar seating area. The dinette area opens to the patio with privacy glass panels & gas hook up for bbq. The inviting living room boasts a tray ceiling and upgraded gas fireplace with floating mantel. In the west wing of this home, the Master retreat has a walk in closet and upgraded ensuite with heated floors, granite counter, walk-in glass shower and double sinks. Second bedroom on the main is adjacent to a 4 piece bath with granite counters. Main floor laundry with built -in cabinetry and laundry sink. Additional living space in the finished lower level with large windows and upgraded dry-core subfloor, carpeting and underlay. Oversized multi purpose room with gas fireplace , 2 more bedrooms & beautifully finished 4 piece bathroom with granite counters. An abundance of storage. Lifebreath HRV System. Double car garage with epoxy garage floor. 7 minute drive to Western University & University Hospital. Close to shopping, restaurants, Weldon Park, Sunningdale Golf, cafes and nature walking trails. Perfect set up for executive downsizing, right sizing and snow birds. This freehold condominium means you own the house and the land but landscaping, lawn maintenance, irrigation and snow removal are take care of for you. $272/month condo fee.
详情
- 上市时间: Tuesday, October 01, 2024
- 3D看房: View Virtual Tour for 3-2290 Torrey Pines Way
- 城市: London
- 社区: North R
- 交叉路口: Pebblecreek Walk
- 客厅: Fireplace Insert, Hardwood Floor
- 厨房: B/I Dishwasher, Centre Island
- 家庭房: Fireplace Insert
- 家庭房: Lower
- 挂盘公司: Keller Williams Lifestyles - Disclaimer: The information contained in this listing has not been verified by Keller Williams Lifestyles and should be verified by the buyer.








