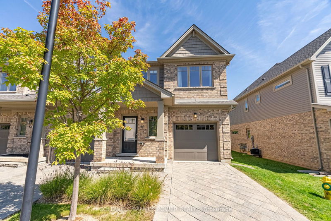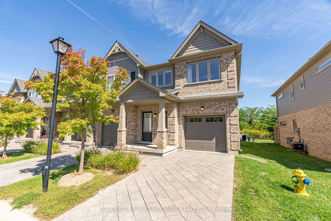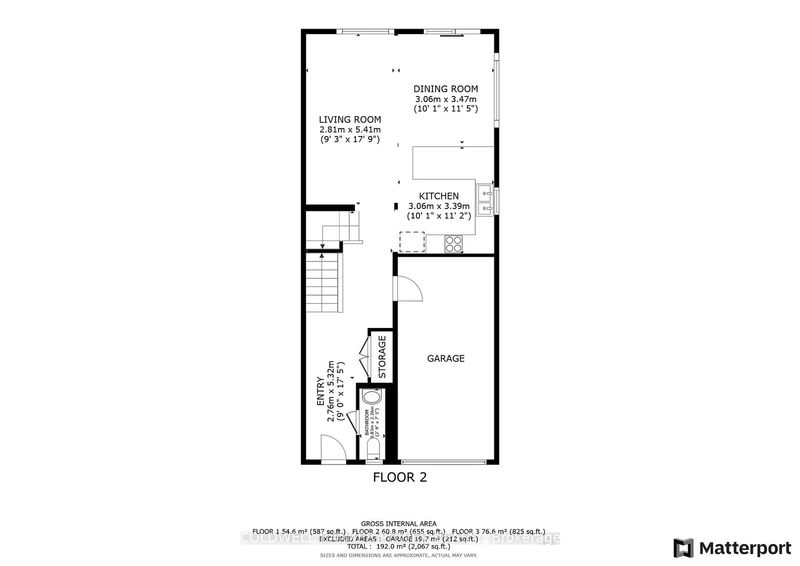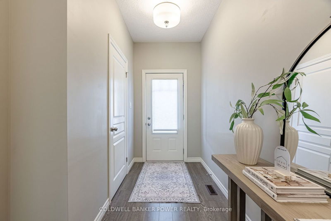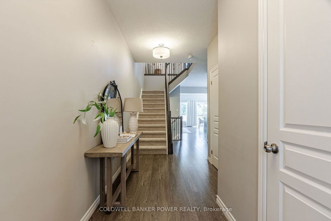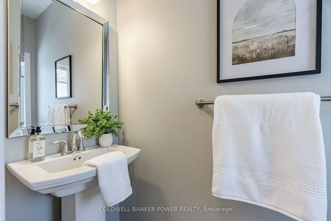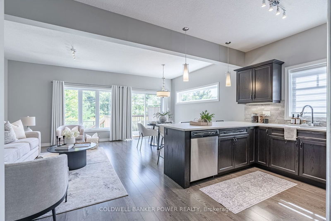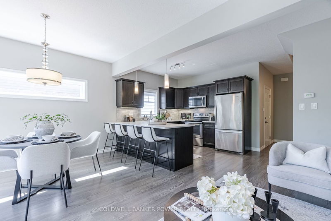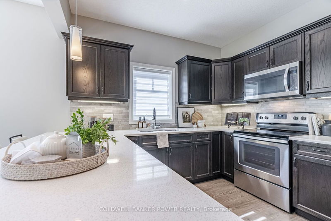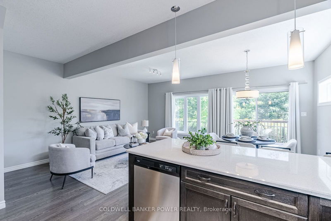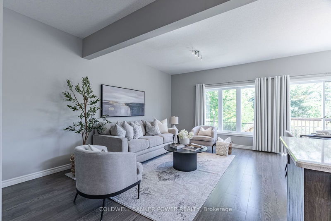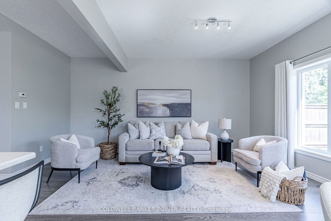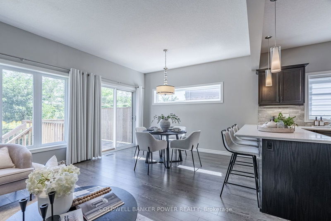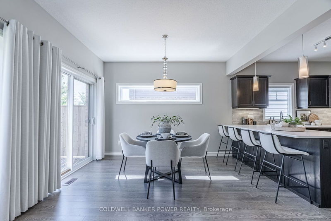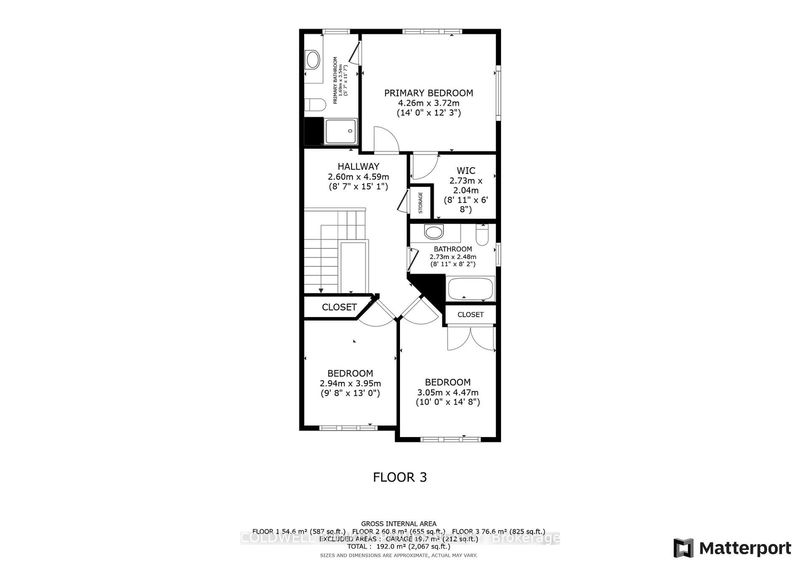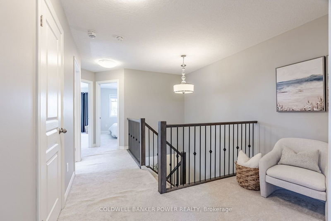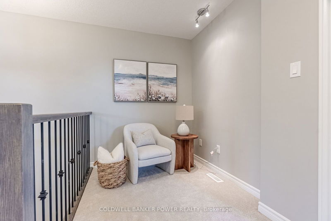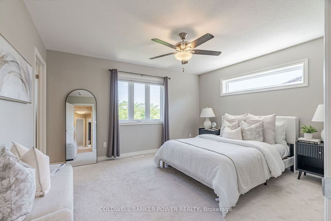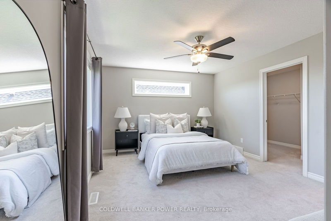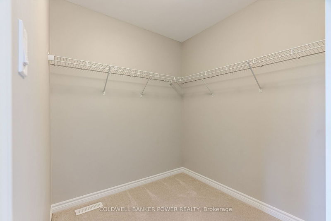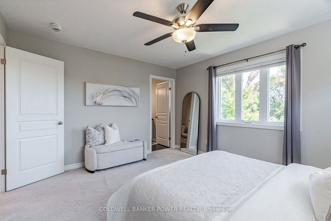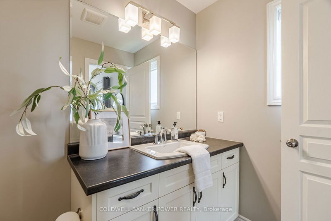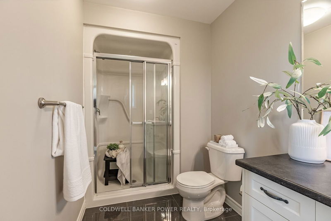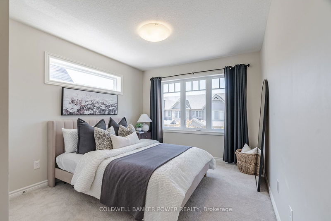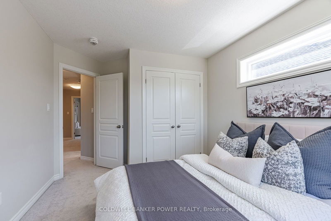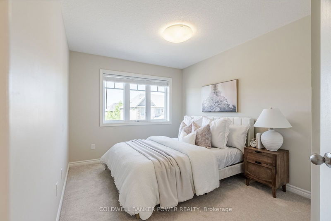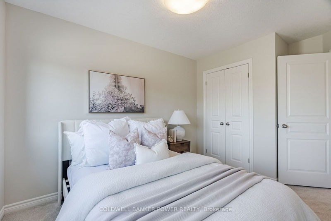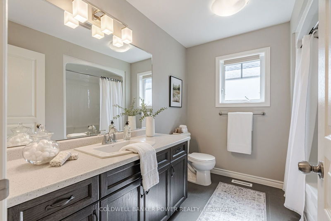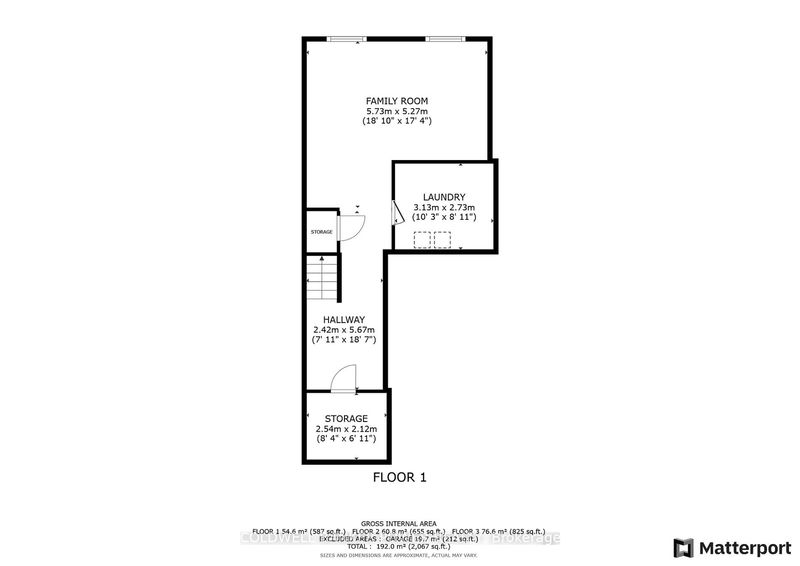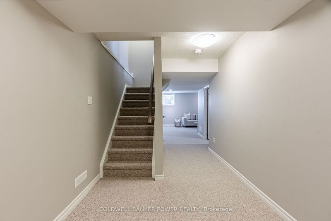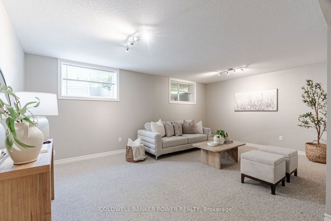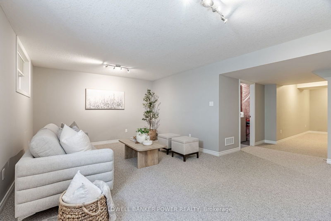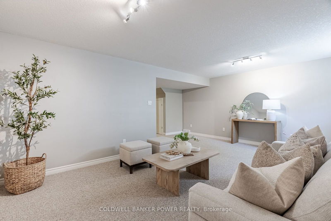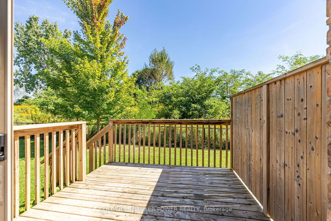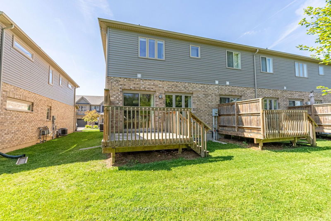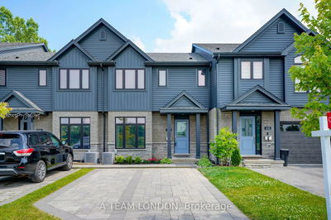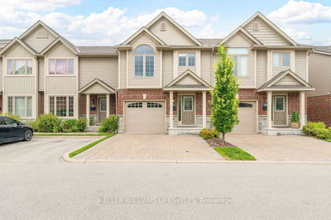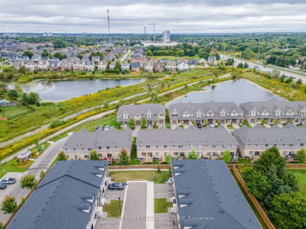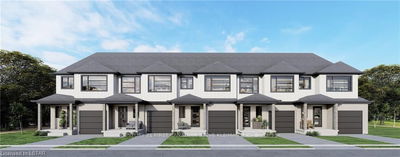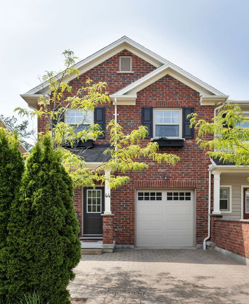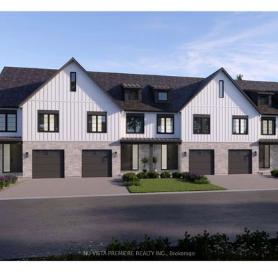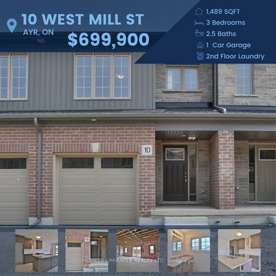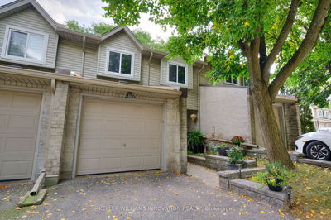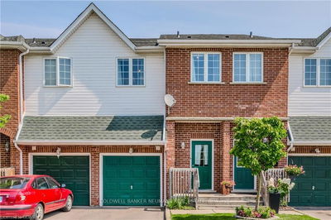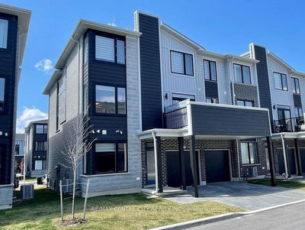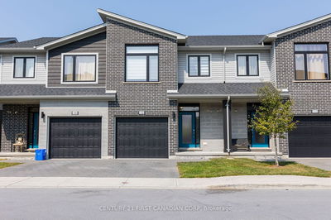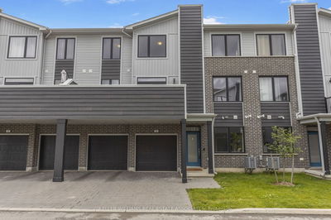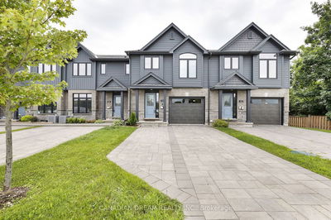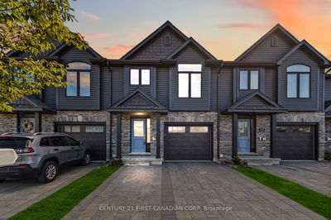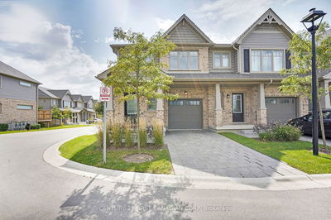Beautiful end-unit townhouse condo backing onto green space with attached garage and finished basement located in desirable North London community. This mint-condition 3-bedroom, 2.5 bath home is completely move-in-ready and is perfect for families, young professionals and empty nesters. The complex is within walking distance to highly ranked Cedar Hollow Public School, Cedar Hollow Park, Cedar Hollow Walking Trail, and the Thames River. The main floor of this 7-year-old unit features soaring 9 ceilings and gorgeous hard surface flooring throughout. Upon entry you are greeted with an inviting front foyer with a large closet and convenient 2pc powder room. The stunning chefs kitchen is perfect for entertaining and includes an oversized island, stainless appliances and gleaming quartz countertops open to a lovely informal dining area and welcoming sunlit living room with custom curtains and oversized windows that exude plenty of natural light. The upstairs features 3 spacious bedrooms and 2 full baths including an impressive Master Retreat with huge walk-in closet and luxurious 3pc ensuite. Bonus second level sitting area/homework station for kids. The fully finished lower level includes a large family room with oversized egress windows (potential for 4th bedroom), laundry area and excellent storage. The private backyard features a fantastic deck with plenty of room for a BBQ & outdoor dining set, great for summertime cocktails and cookouts with family & friends. Lovely treed views with no neighbours behind. This coveted condo complex is extremely well managed with a very low monthly condo fee and is a short drive to many fantastic North London amenities.
详情
- 上市时间: Wednesday, October 02, 2024
- 3D看房: View Virtual Tour for 61-1924 CEDARHOLLOW Boulevard
- 城市: London
- 社区: North D
- 详细地址: 61-1924 CEDARHOLLOW Boulevard, London, N5X 0K3, Ontario, Canada
- 厨房: Main
- 客厅: Main
- 挂盘公司: Coldwell Banker Power Realty - Disclaimer: The information contained in this listing has not been verified by Coldwell Banker Power Realty and should be verified by the buyer.

