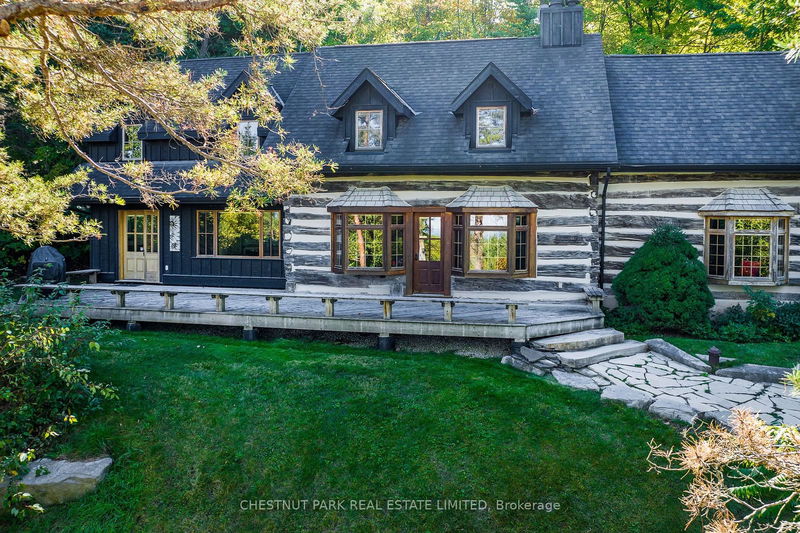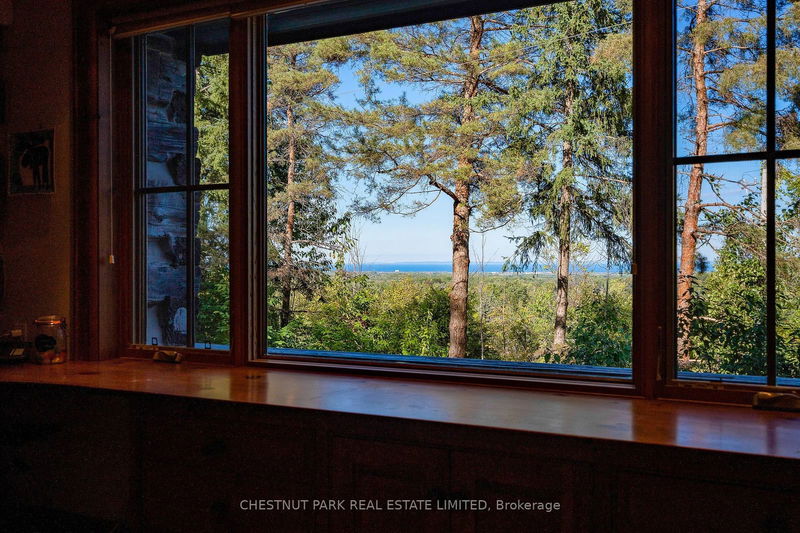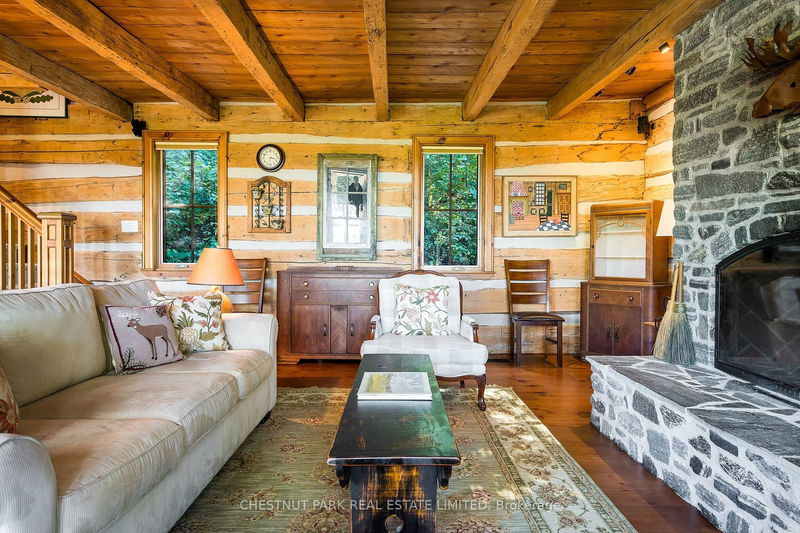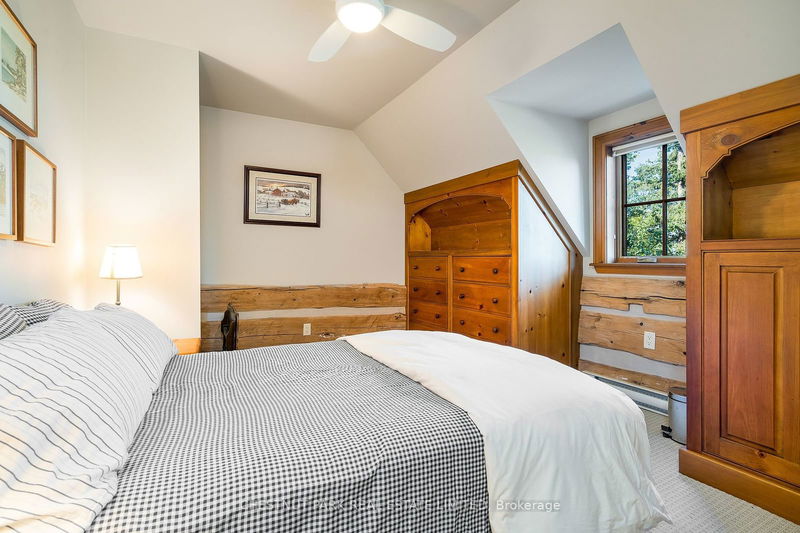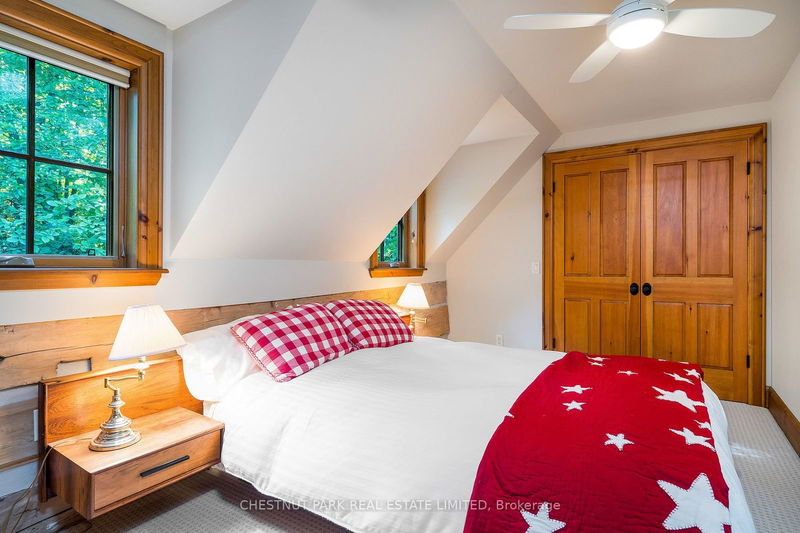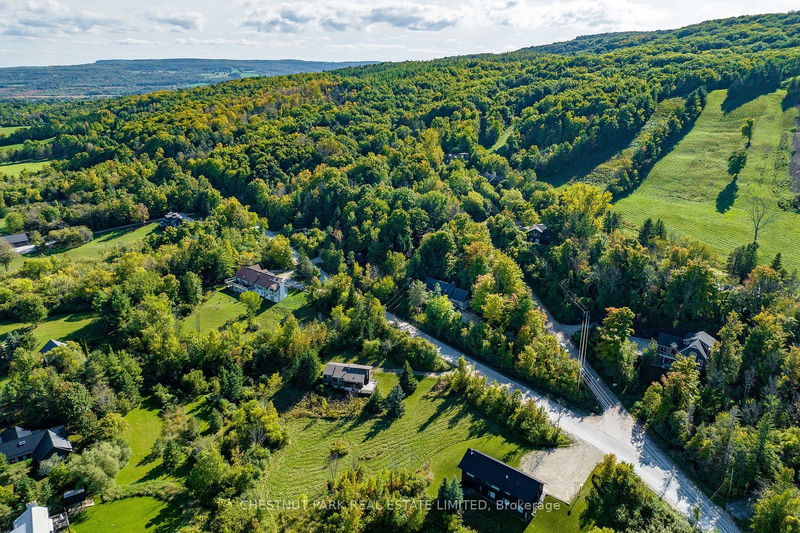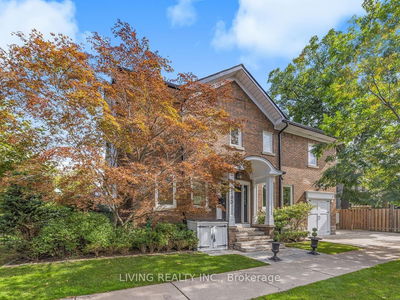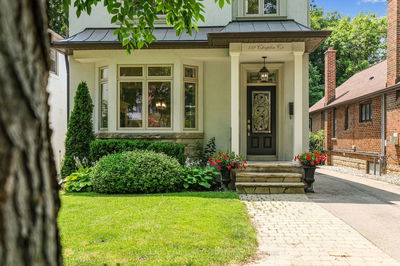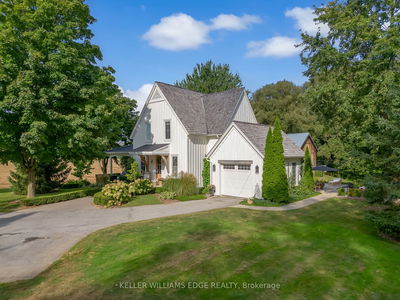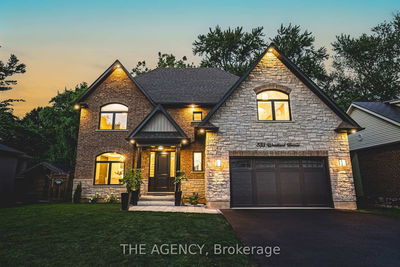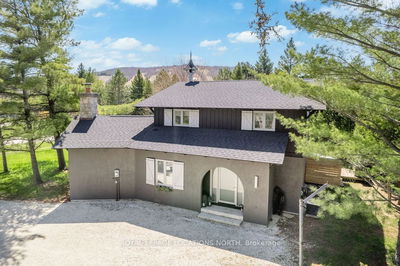Charming log cabin with additions to both ends and completely renovated, resulting in the perfect retreat with wonderful open concept kitchen, dining and living rooms. A separate family room with cathedral ceiling, 3 pc bath + spiral staircase to loft bedroom creates a perfect guest / younger adult zone. With the "main" bedroom area are a king sized primary, 2 family bedrooms, an innovative split bathroom and sitting area for quieter moments. With exposed wood, rough hewn paneling, stone fireplaces, exposed beams and hay and dormer windows drawing the eye to Georgian Bay views this chalet embraces all the senses. On Osler bluff property, Exhibition Chair and all the Club has to offer are just out your door.
详情
- 上市时间: Monday, September 30, 2024
- 3D看房: View Virtual Tour for 103 Orchard Lane
- 城市: Blue Mountains
- 社区: Rural Blue Mountains
- 交叉路口: Osler Bluff Road / Orchard Lane
- 详细地址: 103 Orchard Lane, Blue Mountains, L9Y 0R7, Ontario, Canada
- 客厅: Combined W/Dining, Fireplace, Bay Window
- 厨房: Centre Island, Renovated, W/O To Deck
- 家庭房: Vaulted Ceiling, Spiral Stairs, 3 Pc Bath
- 挂盘公司: Chestnut Park Real Estate Limited - Disclaimer: The information contained in this listing has not been verified by Chestnut Park Real Estate Limited and should be verified by the buyer.

