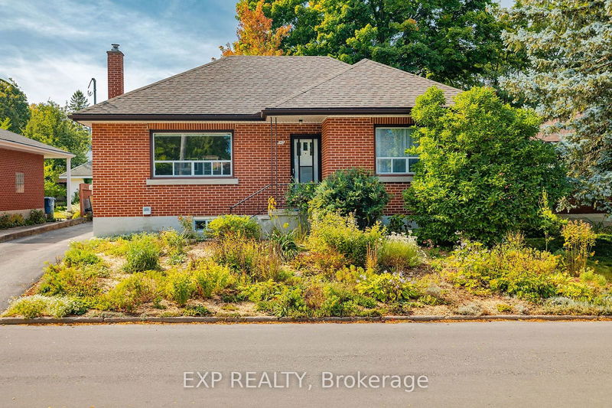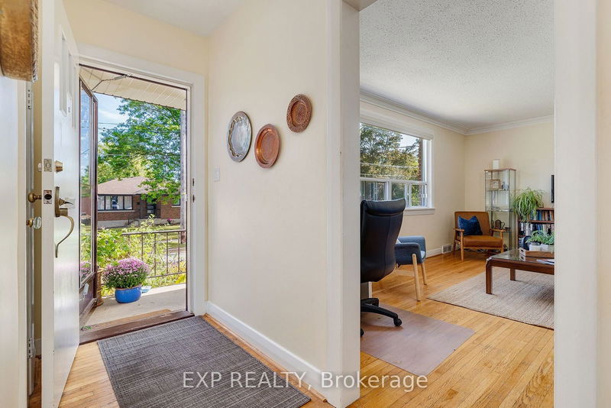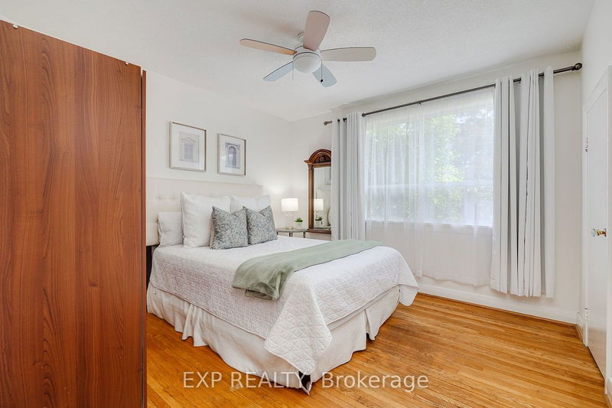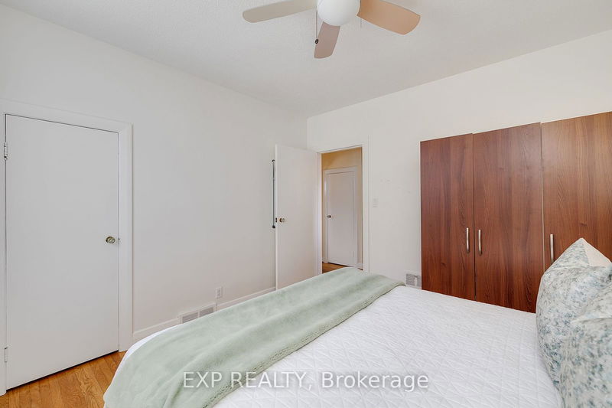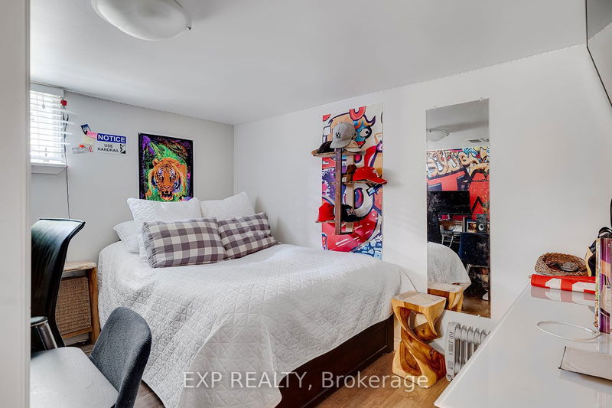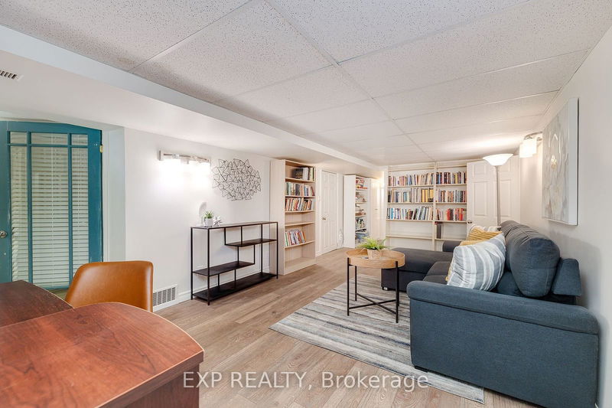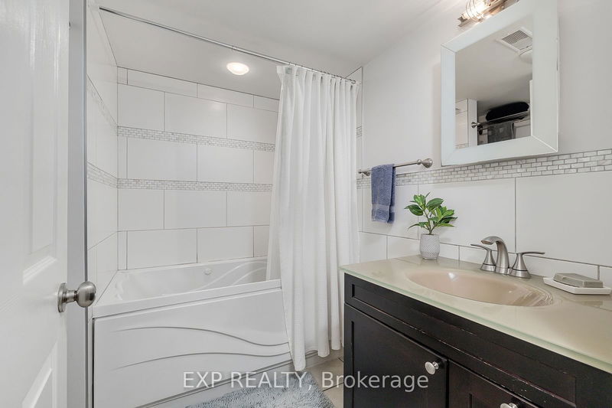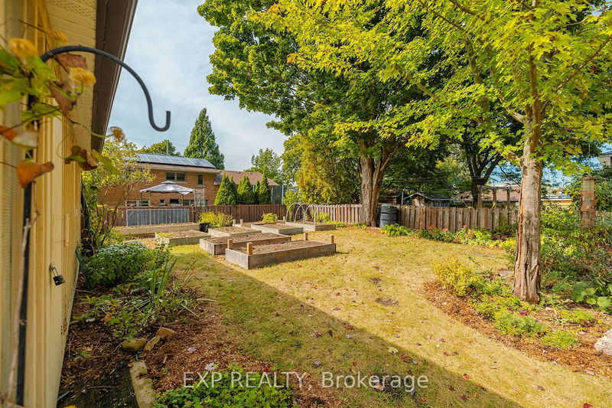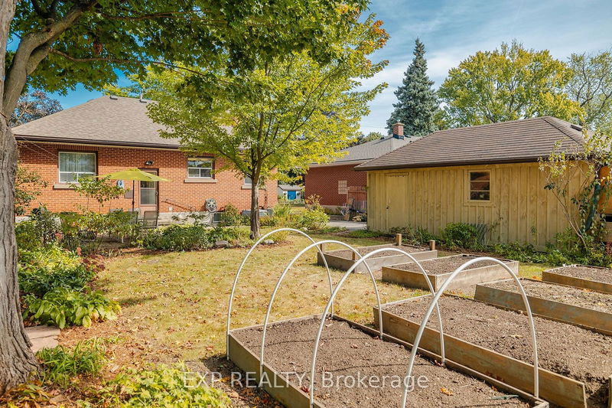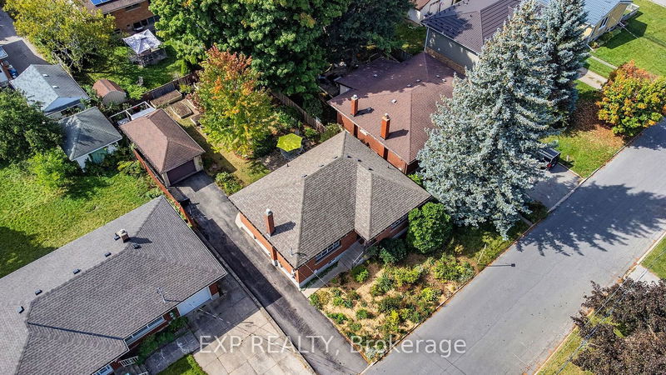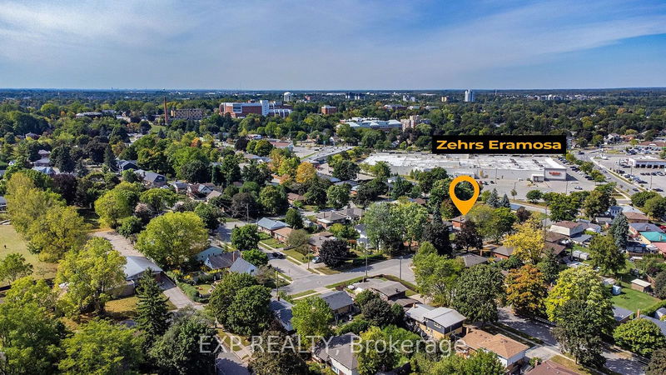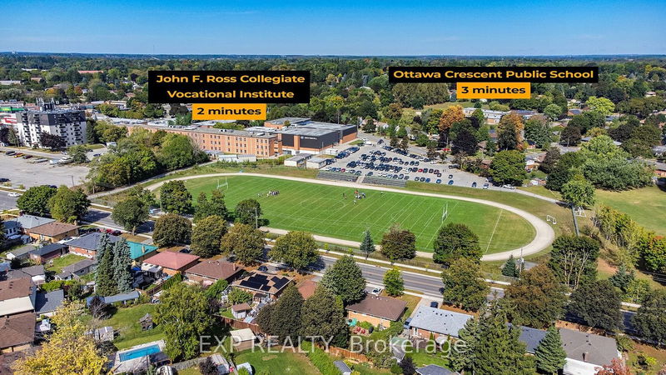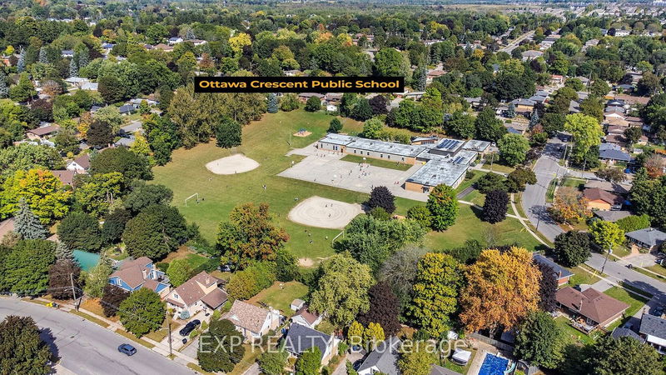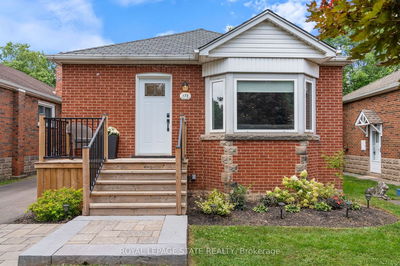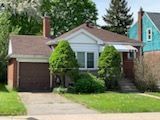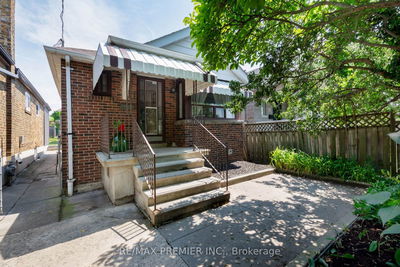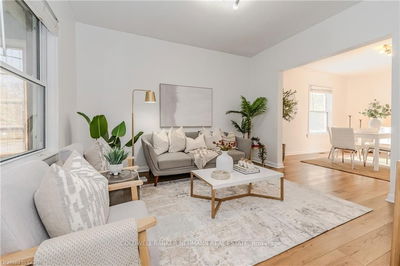Welcome to 142 Lane St, Guelph, a charming bungalow offering a blend of comfort and versatility, perfect for families or investors. This home features two bedrooms on the main floor, including a spacious primary bedroom, along with a cozy living room, a bright dining area, and a well-appointed kitchen. The main level also includes a 3-piece bath, a welcoming foyer, and an abundance of natural light throughout. One of the many highlights of this property is the generous size of the backyard, with beautiful front and rear perennial gardens, including 8 raised bed vegetable gardens. The finished basement provides additional living space, a third bedroom, a 4-piece bath, laundry area, a large recreation room perfect for entertaining, plenty of storage space in the utility room and cold cellar. With exceptional walkability to multiple amenities: 4 schools, park, groceries, pharmacies, library, fitness centre, public transit and 5 minute drive to Guelph General Hospital, this bungalow is a fantastic opportunity for those seeking both convenience and a comfortable lifestyle in the heart of Guelph.
详情
- 上市时间: Tuesday, October 01, 2024
- 3D看房: View Virtual Tour for 142 Lane Street
- 城市: Guelph
- 社区: Central East
- 交叉路口: Lane Street
- 详细地址: 142 Lane Street, Guelph, N1E 4N5, Ontario, Canada
- 厨房: Main
- 客厅: Main
- 厨房: Bsmt
- 挂盘公司: Exp Realty - Disclaimer: The information contained in this listing has not been verified by Exp Realty and should be verified by the buyer.

