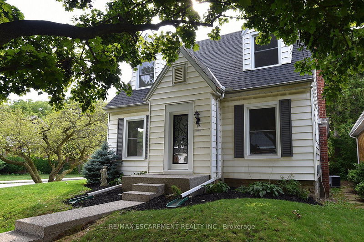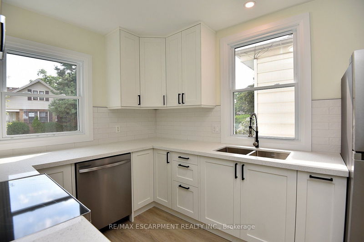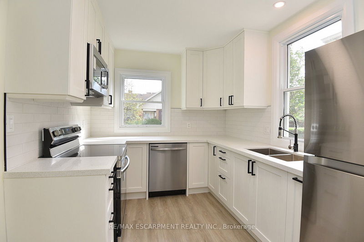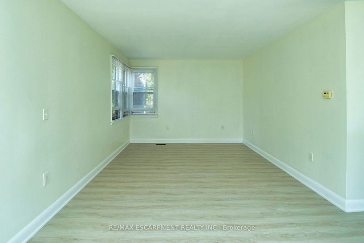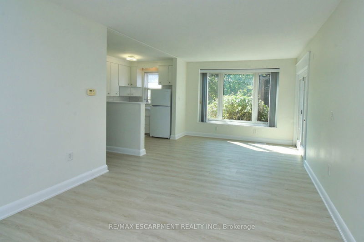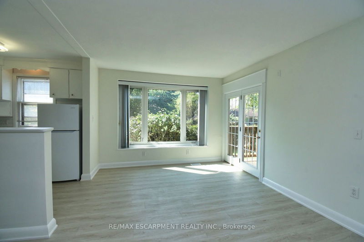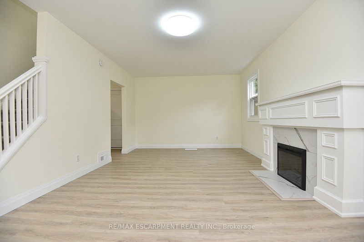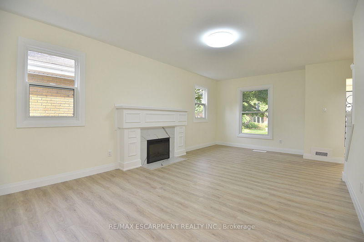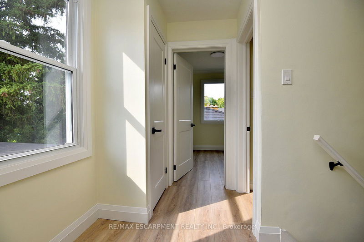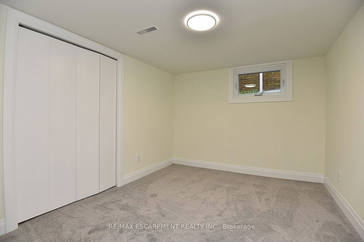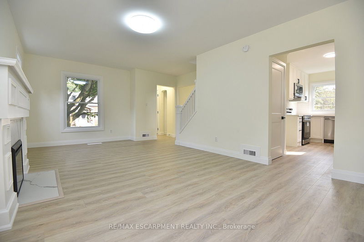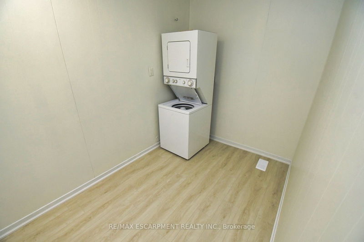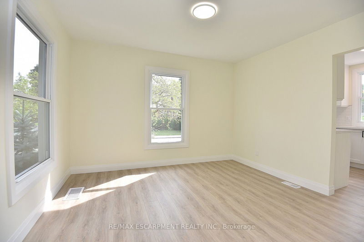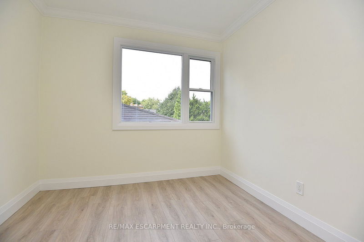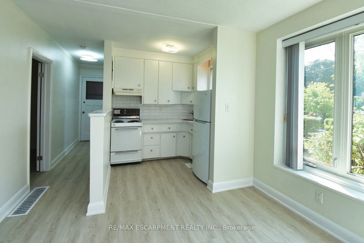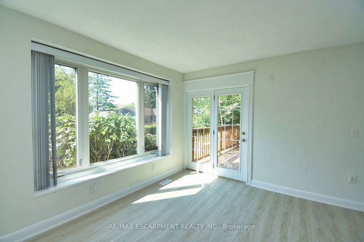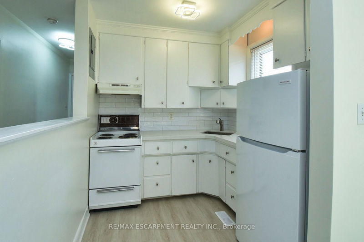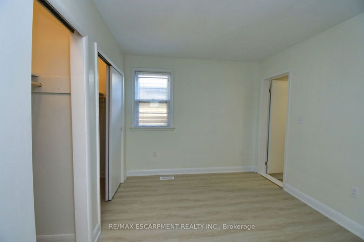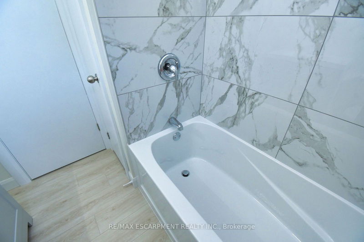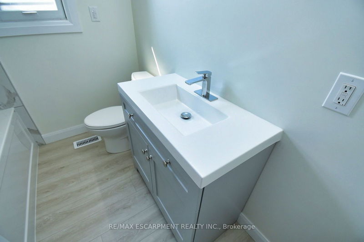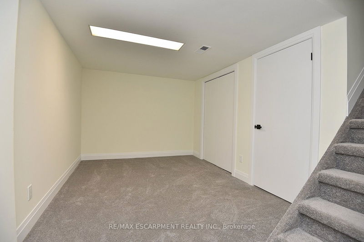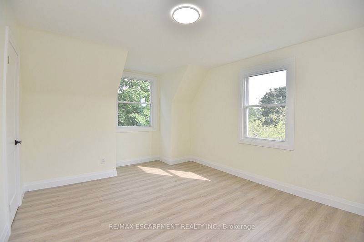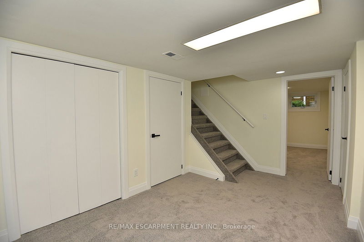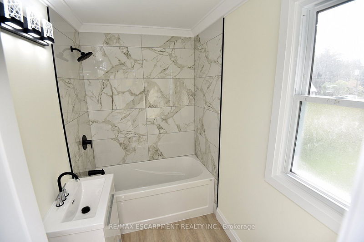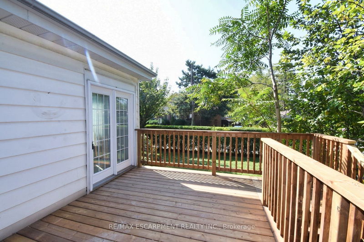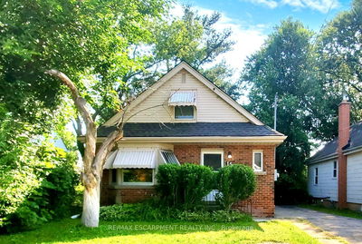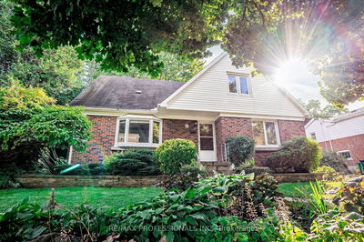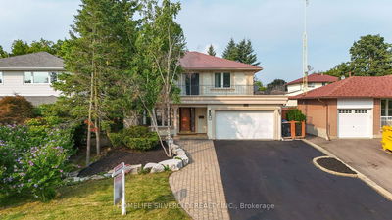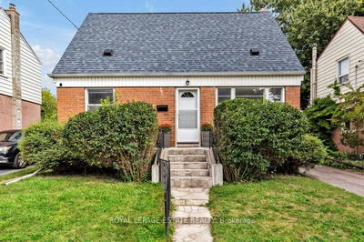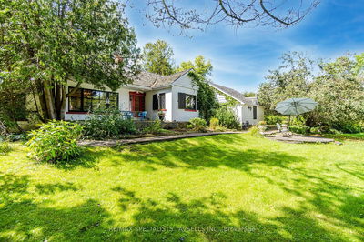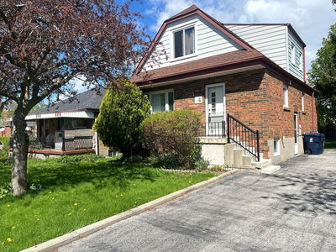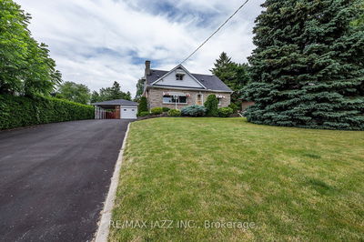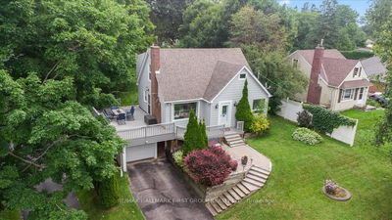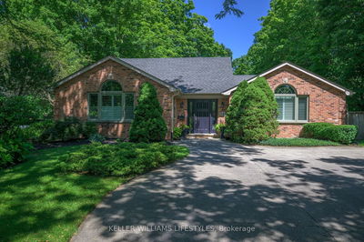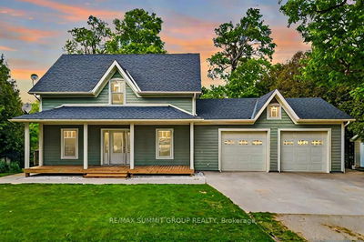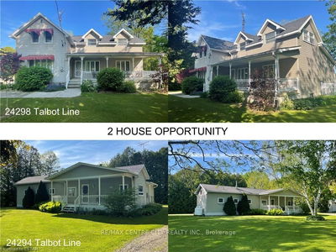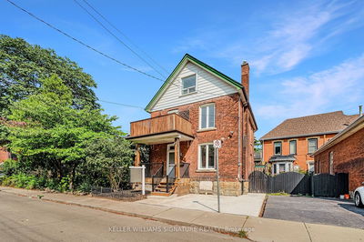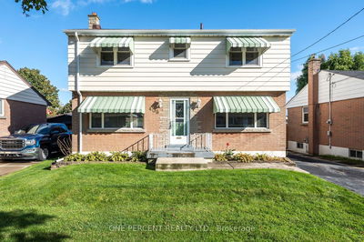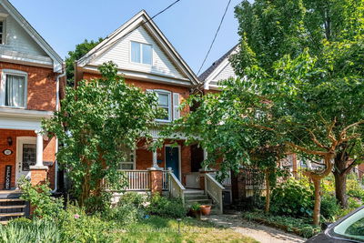Rare Find!! Fabulous legal 2 family located in sought after Mountain location just steps from the Brow overlooking Sam Lawrence Park. This home has had extensive renovations. The main house is a three bedroom with a full basement featuring a brand new kitchen with quartz counters, ceramic backsplash, new cabinets and stainless steel appliances. It is a center hall plan with formal dining room and a fireplace in the living room. Three bedrooms on the second floor and a completely new 4 piece bathroom. The lower level is partially finished with a 4th bedroom and a recreation room. All windows above grade have been updated. The flooring has been replaced on all three levels. Now for the the second unit. Fully self contained one bedroom unit with a private entrance, deck and patio area. This unit has a fully renovated 4 piece bathroom, new flooring throughout, in suite laundry with four appliances. New quartz counter and ceramic backsplash in the kitchen. Loads of natural sunlight with south west exposure. Enjoy morning coffee on the private new deck. This property has 2 furnaces, 2 water heaters, 2 separate electrical panels. Gas and Hydro have separate meters. This is an excellent opportunity for an investor located between Juravinski and St. Josephs hospitals or for an owner occupied home looking for some extra income or for the extended family looking to provide privacy for a family member. Detached garage 4 car parking. Both units are currently vacant, flexible possession.
详情
- 上市时间: Tuesday, October 01, 2024
- 3D看房: View Virtual Tour for 26 HIGHCLIFFE Avenue
- 城市: Hamilton
- 社区: Centremount
- 交叉路口: SOUTH ON HIGHCLIFFE FROM CONCESSION
- 详细地址: 26 HIGHCLIFFE Avenue, Hamilton, L9A 3L4, Ontario, Canada
- 厨房: Main
- 客厅: Fireplace
- 厨房: Main
- 客厅: Combined W/Dining
- 厨房: Main
- 挂盘公司: Re/Max Escarpment Realty Inc. - Disclaimer: The information contained in this listing has not been verified by Re/Max Escarpment Realty Inc. and should be verified by the buyer.


